3851 Fawn Ln, WHITE PLAINS, MD 20695
Local realty services provided by:Better Homes and Gardens Real Estate Valley Partners

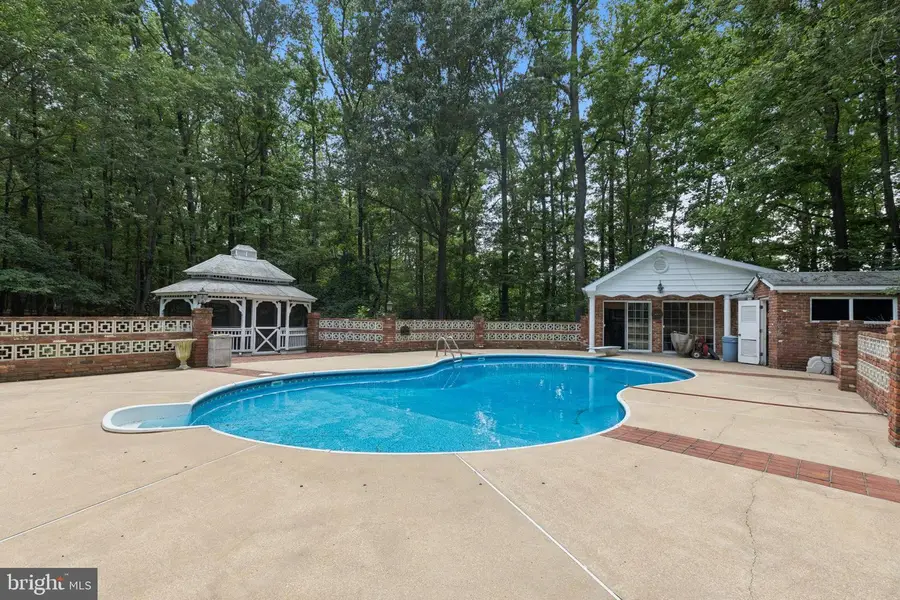
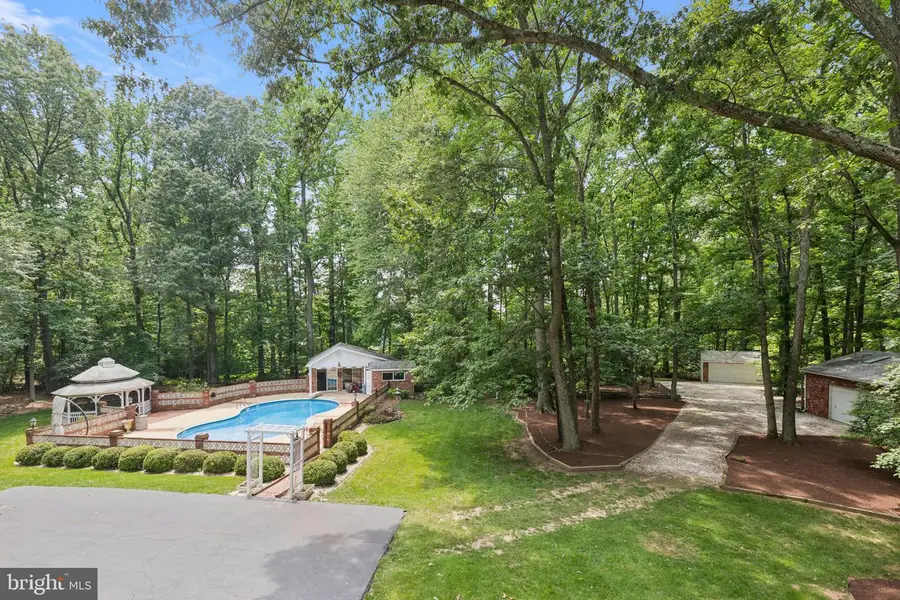
3851 Fawn Ln,WHITE PLAINS, MD 20695
$599,900
- 4 Beds
- 4 Baths
- 2,464 sq. ft.
- Single family
- Pending
Listed by:matthew b davis
Office:re/max realty group
MLS#:MDCH2044170
Source:BRIGHTMLS
Price summary
- Price:$599,900
- Price per sq. ft.:$243.47
About this home
Stately Custom Colonial on Award-Winning Grounds – A Car Enthusiast’s Dream
Nestled on a sprawling 1.67-acre lot in one of Charles County’s most coveted areas, this custom-built Colonial is a true masterpiece. Proudly offered by the original owners, the property features meticulously maintained, award-winning landscaping that earned top honors from the Charles County Garden Club.
Perfect for car enthusiasts or hobbyists, the estate includes a spacious 3-car attached garage and an additional 3-car detached garage, providing ample room for vehicles, storage, or a workshop.
Inside, the 4-bedroom home is designed with both comfort and style in mind. The expansive layout includes a finished basement, ideal for a home theater, game room, or extra living space. The well-appointed kitchen flows effortlessly into the inviting living area, making it perfect for both everyday living and entertaining guests.
Step outside to discover your private backyard oasis. The standout feature is a unique pool house equipped with a wet bar, air conditioning, and a full bathroom—ideal for hosting gatherings or simply unwinding in your own tranquil retreat. For added peace of mind, a whole house generator ensures you’re prepared for any situation.
Don’t miss this rare opportunity to own a meticulously crafted, custom-designed home where every detail reflects pride of ownership.
Contact an agent
Home facts
- Year built:1976
- Listing Id #:MDCH2044170
- Added:57 day(s) ago
- Updated:August 16, 2025 at 07:27 AM
Rooms and interior
- Bedrooms:4
- Total bathrooms:4
- Full bathrooms:2
- Half bathrooms:2
- Living area:2,464 sq. ft.
Heating and cooling
- Cooling:Central A/C
- Heating:Forced Air, Oil
Structure and exterior
- Year built:1976
- Building area:2,464 sq. ft.
- Lot area:1.67 Acres
Utilities
- Water:Public
- Sewer:On Site Septic
Finances and disclosures
- Price:$599,900
- Price per sq. ft.:$243.47
- Tax amount:$6,075 (2024)
New listings near 3851 Fawn Ln
- Open Sat, 12 to 2:30pmNew
 $379,990Active3 beds 4 baths2,072 sq. ft.
$379,990Active3 beds 4 baths2,072 sq. ft.10558 Roundstone Ln, WHITE PLAINS, MD 20695
MLS# MDCH2046092Listed by: KELLER WILLIAMS PREFERRED PROPERTIES - New
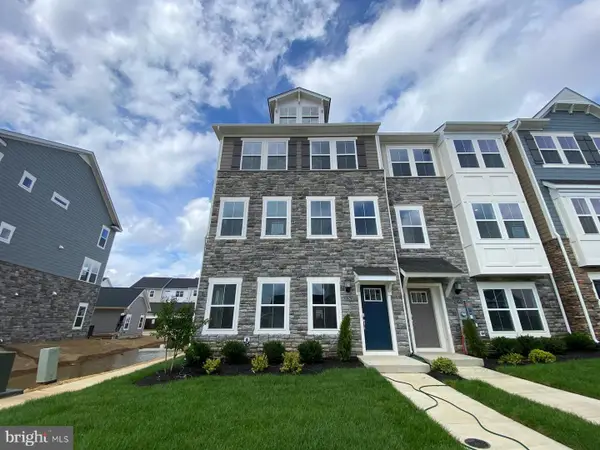 $463,890Active3 beds 4 baths2,736 sq. ft.
$463,890Active3 beds 4 baths2,736 sq. ft.10673 Millport St, WHITE PLAINS, MD 20695
MLS# MDCH2046082Listed by: KELLER WILLIAMS PREFERRED PROPERTIES - Open Sat, 12 to 3pmNew
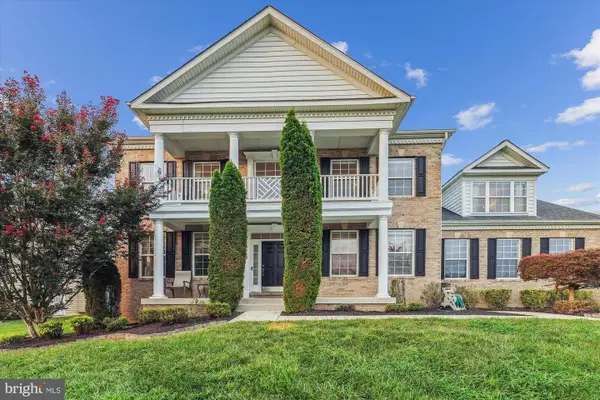 $769,990Active5 beds 4 baths5,742 sq. ft.
$769,990Active5 beds 4 baths5,742 sq. ft.3380 Braemar Ct, WHITE PLAINS, MD 20695
MLS# MDCH2045980Listed by: COLDWELL BANKER REALTY - Coming Soon
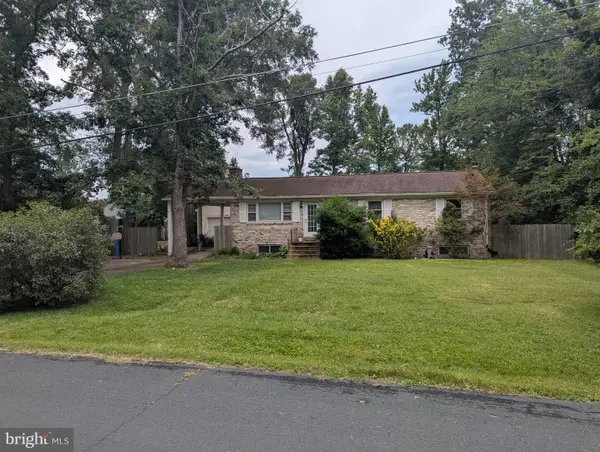 $435,000Coming Soon3 beds 2 baths
$435,000Coming Soon3 beds 2 baths4785 Ford Ct, WHITE PLAINS, MD 20695
MLS# MDCH2045936Listed by: RE/MAX ONE - Open Sat, 11am to 1pmNew
 $675,000Active5 beds 5 baths4,165 sq. ft.
$675,000Active5 beds 5 baths4,165 sq. ft.4326 Shakespeare Cir, WHITE PLAINS, MD 20695
MLS# MDCH2045930Listed by: CENTURY 21 NEW MILLENNIUM - New
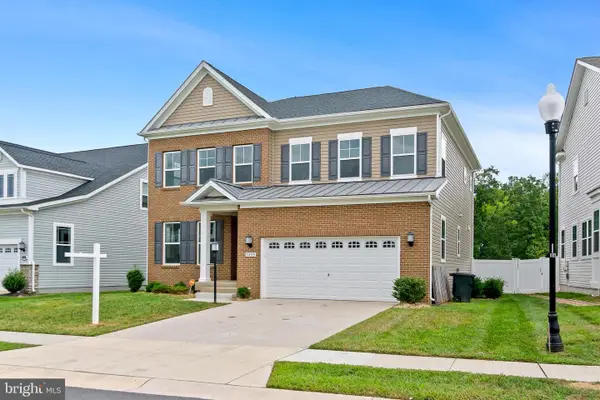 $649,999Active5 beds 5 baths4,233 sq. ft.
$649,999Active5 beds 5 baths4,233 sq. ft.5659 Lewis Carroll Dr, WHITE PLAINS, MD 20695
MLS# MDCH2045938Listed by: SAMSON PROPERTIES - New
 $449,990Active4 beds 4 baths2,195 sq. ft.
$449,990Active4 beds 4 baths2,195 sq. ft.10622 Great Basin Pl, WHITE PLAINS, MD 20695
MLS# MDCH2045892Listed by: RE/MAX UNITED REAL ESTATE - New
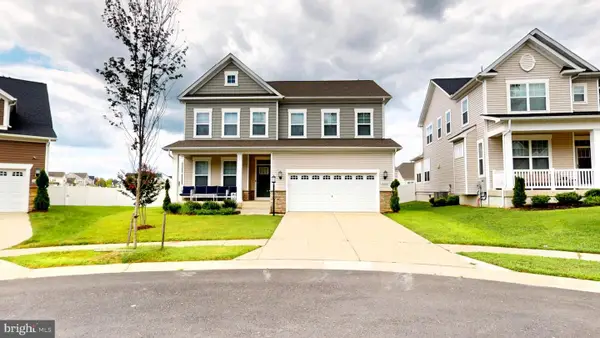 $650,000Active5 beds 5 baths4,249 sq. ft.
$650,000Active5 beds 5 baths4,249 sq. ft.11602 Evelyn Waugh Ct, WHITE PLAINS, MD 20695
MLS# MDCH2045830Listed by: REAL BROKER, LLC 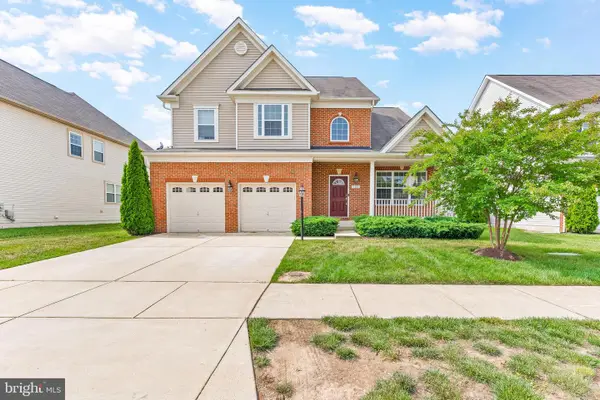 $637,000Active4 beds 4 baths4,496 sq. ft.
$637,000Active4 beds 4 baths4,496 sq. ft.11167 Saint Christopher Dr, WHITE PLAINS, MD 20695
MLS# MDCH2045552Listed by: REDFIN CORP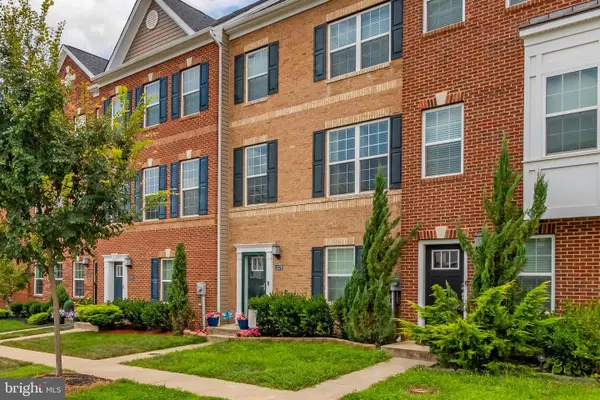 $429,900Active3 beds 4 baths2,400 sq. ft.
$429,900Active3 beds 4 baths2,400 sq. ft.11279 Tolkien Ave, WHITE PLAINS, MD 20695
MLS# MDCH2045790Listed by: LONG & FOSTER REAL ESTATE, INC.

