4035 Ravine Dr, White Plains, MD 20695
Local realty services provided by:Better Homes and Gardens Real Estate Community Realty
4035 Ravine Dr,White Plains, MD 20695
$495,000
- 4 Beds
- 3 Baths
- 2,779 sq. ft.
- Single family
- Pending
Listed by:judy e rye
Office:re/max realty group
MLS#:MDCH2043766
Source:BRIGHTMLS
Price summary
- Price:$495,000
- Price per sq. ft.:$178.12
About this home
Price has been Improved and property appraised. Gorgeous Brick Rambler in quiet neighborhood. Original owner has taken meticulous care of this family home. Kitchen and Family room flow together and boasts a comfy brick fireplace. Beautiful new LPV plank flooring in kitchen, rec room, laundry room and family room. Original wood flooring in bedroom areas and hallways has been restored. Primary bedroom has attached bathroom, walk in closet and make up vanity area. The fourth bedroom has private entrance and has its own heat and A/C source and was used as a large rec room once the children left the nest. The gazebo on the deck conveys and offers a shaded respite for early morning coffee or after work relaxing.
Large back yard with a shed for all the lawn items. This house and property is absolutely gorgeous with professional landscaping with fantastic curb appeal.
Contact an agent
Home facts
- Year built:1971
- Listing ID #:MDCH2043766
- Added:152 day(s) ago
- Updated:October 01, 2025 at 07:32 AM
Rooms and interior
- Bedrooms:4
- Total bathrooms:3
- Full bathrooms:2
- Half bathrooms:1
- Living area:2,779 sq. ft.
Heating and cooling
- Cooling:Central A/C, Wall Unit
- Heating:90% Forced Air, Electric, Oil, Wall Unit
Structure and exterior
- Roof:Shingle
- Year built:1971
- Building area:2,779 sq. ft.
- Lot area:1.47 Acres
Utilities
- Water:Well
- Sewer:Holding Tank
Finances and disclosures
- Price:$495,000
- Price per sq. ft.:$178.12
- Tax amount:$5,472 (2024)
New listings near 4035 Ravine Dr
- New
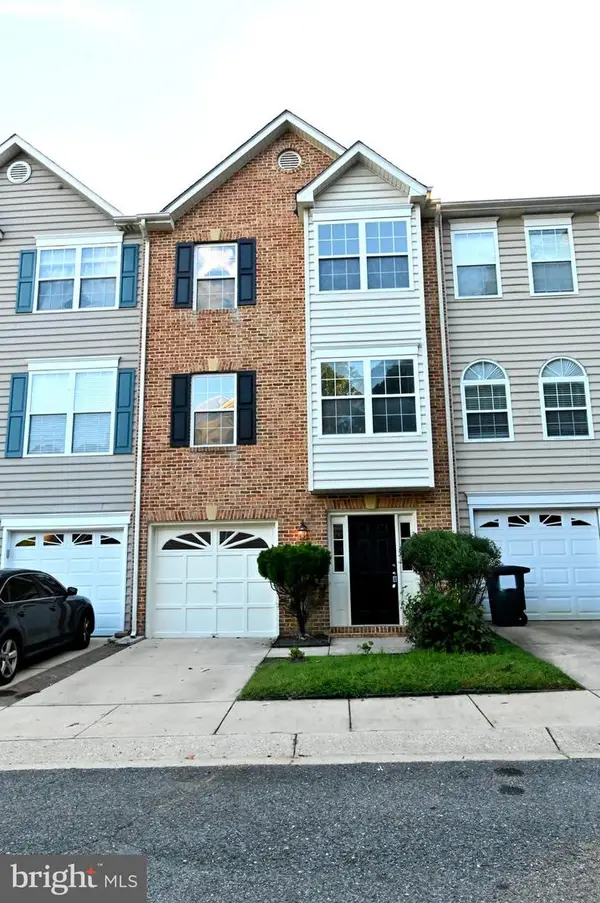 $389,700Active4 beds 4 baths2,481 sq. ft.
$389,700Active4 beds 4 baths2,481 sq. ft.7913 Heatherleigh Pl, WHITE PLAINS, MD 20695
MLS# MDCH2047778Listed by: UNITED REAL ESTATE - New
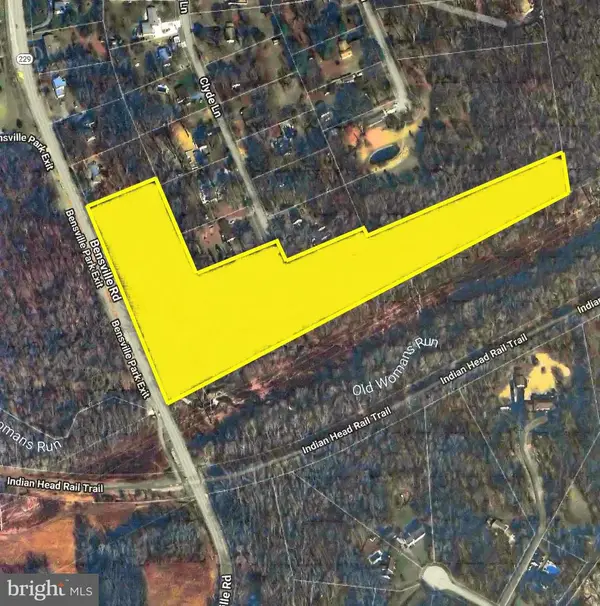 $132,000Active12.38 Acres
$132,000Active12.38 AcresRobie / Bensville Road, WHITE PLAINS, MD 20695
MLS# MDCH2047354Listed by: ZAR REALTY, LLC - New
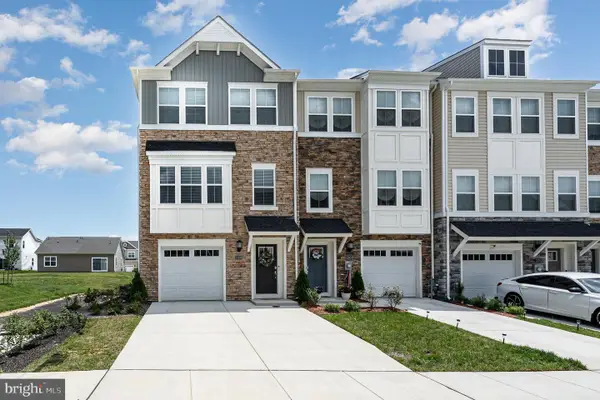 $429,990Active3 beds 4 baths2,169 sq. ft.
$429,990Active3 beds 4 baths2,169 sq. ft.11056 Corvin Pl, WHITE PLAINS, MD 20695
MLS# MDCH2047736Listed by: KW UNITED - Open Sat, 11am to 1pmNew
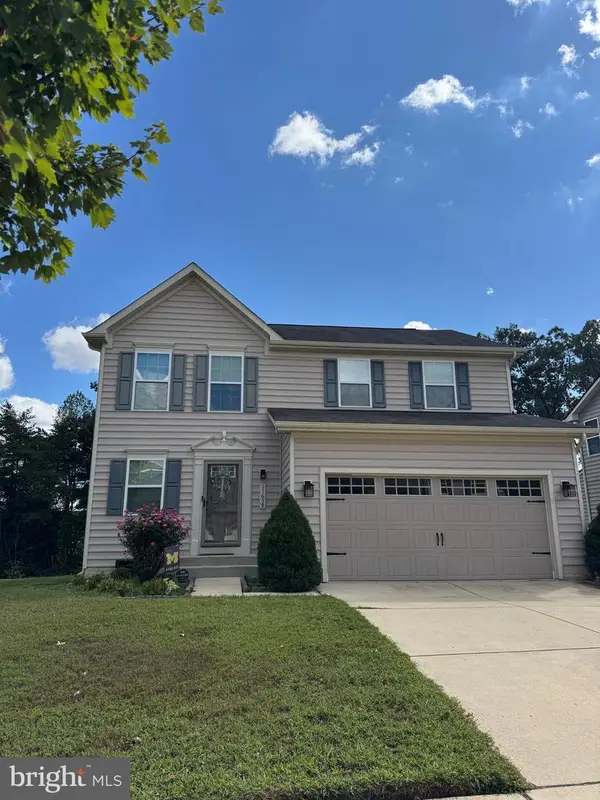 $519,000Active4 beds 4 baths2,431 sq. ft.
$519,000Active4 beds 4 baths2,431 sq. ft.11659 Royal Lytham Ln, WALDORF, MD 20602
MLS# MDCH2047728Listed by: CENTURY 21 NEW MILLENNIUM - New
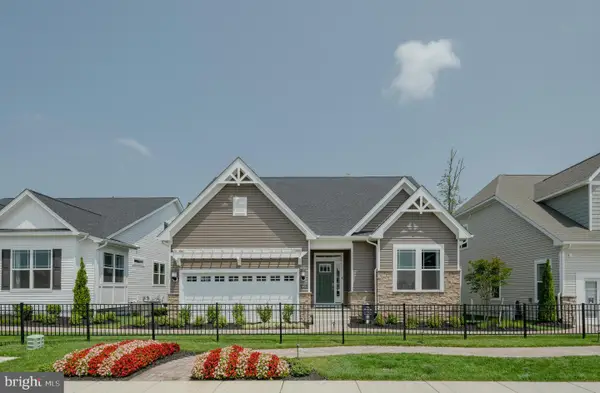 $574,990Active3 beds 3 baths
$574,990Active3 beds 3 baths10174 Shenandoah Ln, WHITE PLAINS, MD 20695
MLS# MDCH2047714Listed by: RE/MAX UNITED REAL ESTATE - New
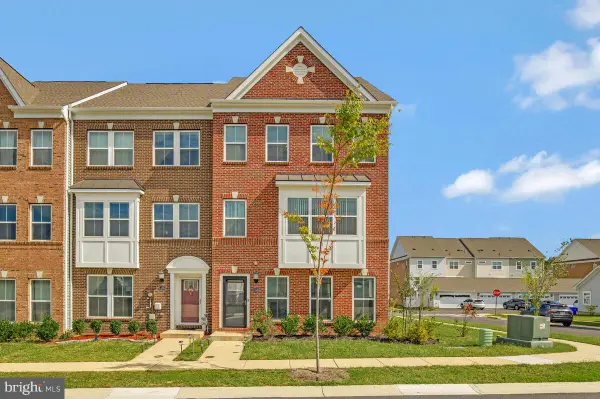 $515,000Active4 beds 4 baths3,298 sq. ft.
$515,000Active4 beds 4 baths3,298 sq. ft.11525 Charlotte Bronte Ln, WHITE PLAINS, MD 20695
MLS# MDCH2047658Listed by: SAMSON PROPERTIES - Open Sat, 2 to 4pmNew
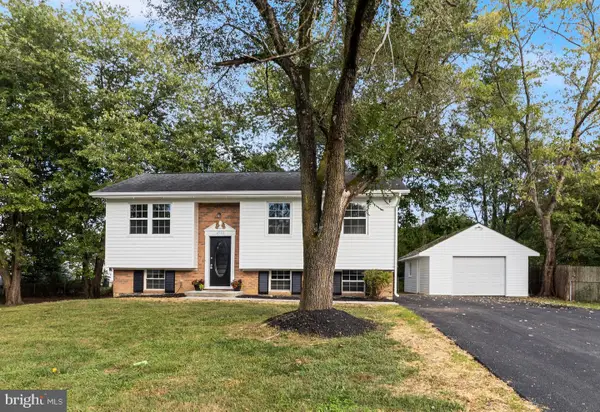 $489,900Active4 beds 2 baths1,716 sq. ft.
$489,900Active4 beds 2 baths1,716 sq. ft.4550 Tate St, WHITE PLAINS, MD 20695
MLS# MDCH2047654Listed by: CENTURY 21 NEW MILLENNIUM - New
 $428,990Active3 beds 4 baths
$428,990Active3 beds 4 baths10578 Roundstone Ln, WHITE PLAINS, MD 20695
MLS# MDCH2047636Listed by: KELLER WILLIAMS REALTY ADVANTAGE - New
 $418,490Active3 beds 4 baths
$418,490Active3 beds 4 baths10572 Roundstone Ln Ln, WHITE PLAINS, MD 20695
MLS# MDCH2047638Listed by: KELLER WILLIAMS REALTY ADVANTAGE - New
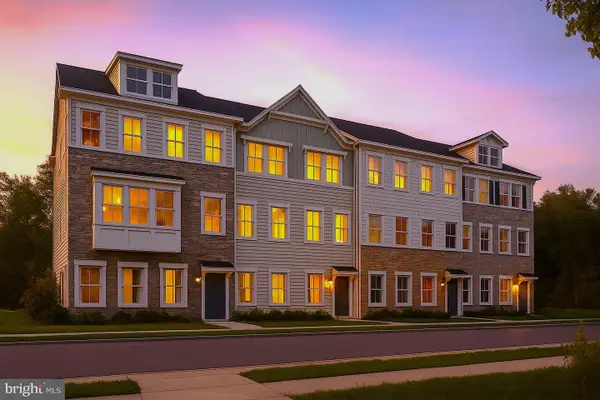 $454,990Active3 beds 4 baths
$454,990Active3 beds 4 baths10683 Millport St, WHITE PLAINS, MD 20695
MLS# MDCH2047640Listed by: KELLER WILLIAMS REALTY ADVANTAGE
