4114 Hatley Pl, WHITE PLAINS, MD 20695
Local realty services provided by:Better Homes and Gardens Real Estate Cassidon Realty
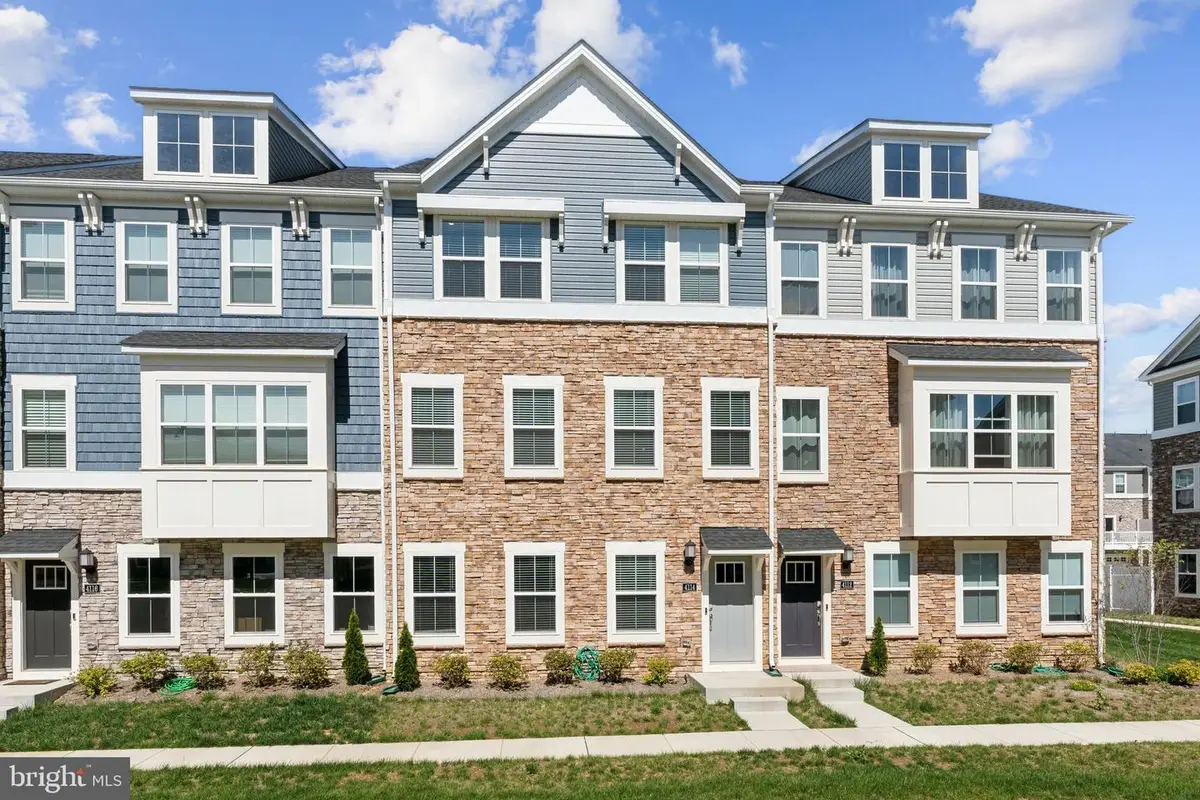
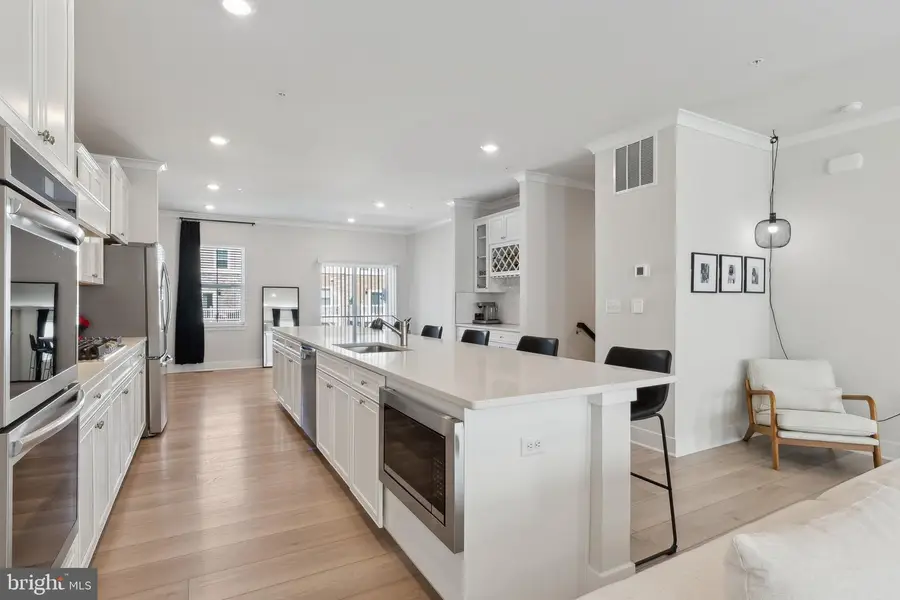
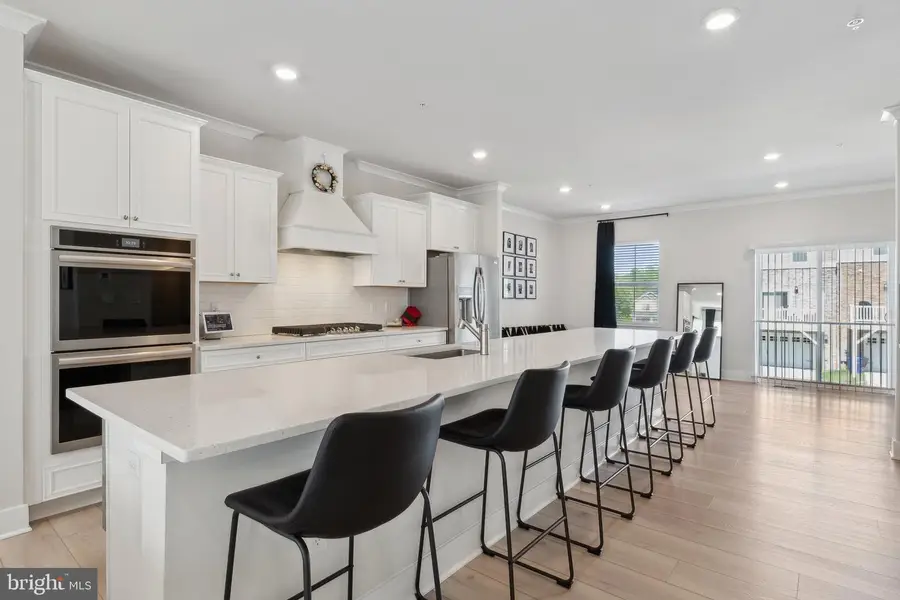
Listed by:mark p cowan
Office:compass
MLS#:MDCH2041676
Source:BRIGHTMLS
Price summary
- Price:$449,000
- Price per sq. ft.:$176.49
- Monthly HOA dues:$66.67
About this home
Exciting $20,000 Price Reduction – Now is the Time to Make Your Move on this stylish home!
Welcome to 4114 Hatley Place, an exceptional Easton Model townhouse nestled in the highly sought-after Highlands community of White Plains, MD. This beautifully maintained residence blends style, comfort, and convenience, offering a superb opportunity to own a spacious, nearly new home at an outstanding value.
Step inside to discover an elegant open-concept layout flooded with natural light from large windows, creating an inviting and airy ambiance throughout. The main level features a gracious living room and formal dining area, perfectly flowing into the gourmet kitchen, where you'll find stainless steel appliances, rich granite countertops, a generous central island, and a butler’s pantry—an entertainer’s dream.
Upstairs, retreat to the owner’s suite with a walk-in closet, double vanities, a private water closet, and serene finishes. Two additional spacious bedrooms, a full bathroom, and an ideally located laundry area round out the upper level. The entry-level offers even more flexibility with a full bathroom and bonus living space—perfect for guests, a home office, or a media room.
Enjoy access to outstanding community amenities, including a clubhouse, fitness center, playgrounds, and a dog park, all designed to enhance your lifestyle. Please click the camera icon at the top of the page to view the property webpage.
Now offered with a $20,000 price adjustment, this is a rare chance to own a home of this calibre in a vibrant, amenity-rich community. Don't miss your opportunity—4114 Hatley Place is more than a home. It's the beginning of something wonderful.
Contact an agent
Home facts
- Year built:2023
- Listing Id #:MDCH2041676
- Added:108 day(s) ago
- Updated:August 16, 2025 at 07:27 AM
Rooms and interior
- Bedrooms:3
- Total bathrooms:4
- Full bathrooms:3
- Half bathrooms:1
- Living area:2,544 sq. ft.
Heating and cooling
- Cooling:Central A/C
- Heating:90% Forced Air, Natural Gas
Structure and exterior
- Year built:2023
- Building area:2,544 sq. ft.
- Lot area:0.05 Acres
Utilities
- Water:Public
- Sewer:Public Sewer
Finances and disclosures
- Price:$449,000
- Price per sq. ft.:$176.49
- Tax amount:$5,928 (2024)
New listings near 4114 Hatley Pl
- Open Sat, 12 to 2:30pmNew
 $379,990Active3 beds 4 baths2,072 sq. ft.
$379,990Active3 beds 4 baths2,072 sq. ft.10558 Roundstone Ln, WHITE PLAINS, MD 20695
MLS# MDCH2046092Listed by: KELLER WILLIAMS PREFERRED PROPERTIES - New
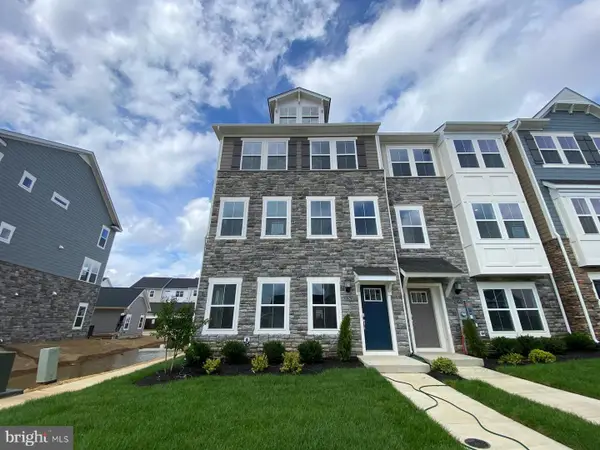 $463,890Active3 beds 4 baths2,736 sq. ft.
$463,890Active3 beds 4 baths2,736 sq. ft.10673 Millport St, WHITE PLAINS, MD 20695
MLS# MDCH2046082Listed by: KELLER WILLIAMS PREFERRED PROPERTIES - Open Sat, 12 to 3pmNew
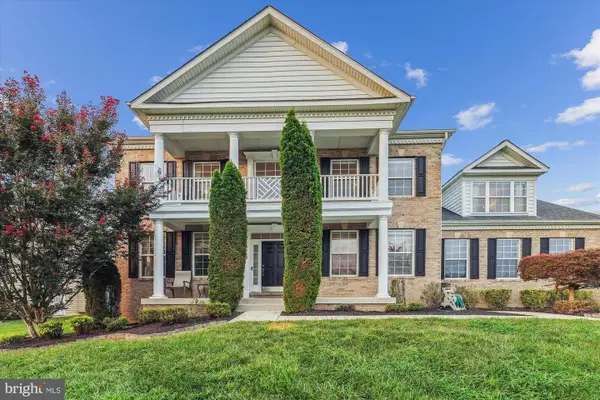 $769,990Active5 beds 4 baths5,742 sq. ft.
$769,990Active5 beds 4 baths5,742 sq. ft.3380 Braemar Ct, WHITE PLAINS, MD 20695
MLS# MDCH2045980Listed by: COLDWELL BANKER REALTY - Coming Soon
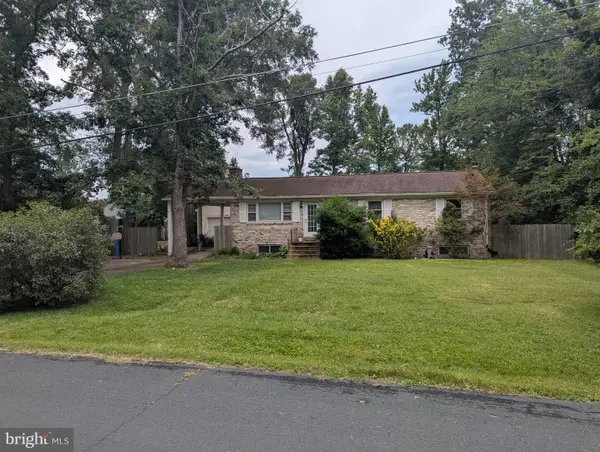 $435,000Coming Soon3 beds 2 baths
$435,000Coming Soon3 beds 2 baths4785 Ford Ct, WHITE PLAINS, MD 20695
MLS# MDCH2045936Listed by: RE/MAX ONE - Open Sat, 11am to 1pmNew
 $675,000Active5 beds 5 baths4,165 sq. ft.
$675,000Active5 beds 5 baths4,165 sq. ft.4326 Shakespeare Cir, WHITE PLAINS, MD 20695
MLS# MDCH2045930Listed by: CENTURY 21 NEW MILLENNIUM - New
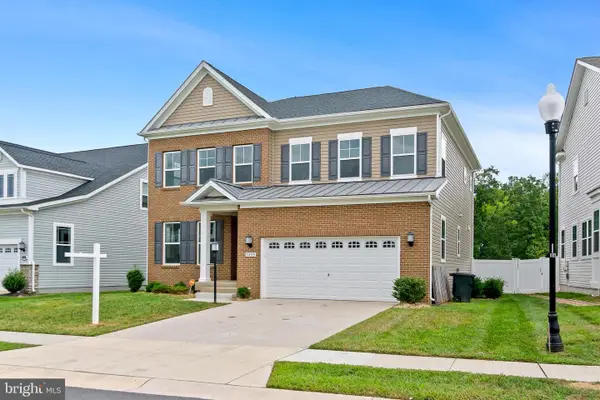 $649,999Active5 beds 5 baths4,233 sq. ft.
$649,999Active5 beds 5 baths4,233 sq. ft.5659 Lewis Carroll Dr, WHITE PLAINS, MD 20695
MLS# MDCH2045938Listed by: SAMSON PROPERTIES - New
 $449,990Active4 beds 4 baths2,195 sq. ft.
$449,990Active4 beds 4 baths2,195 sq. ft.10622 Great Basin Pl, WHITE PLAINS, MD 20695
MLS# MDCH2045892Listed by: RE/MAX UNITED REAL ESTATE - New
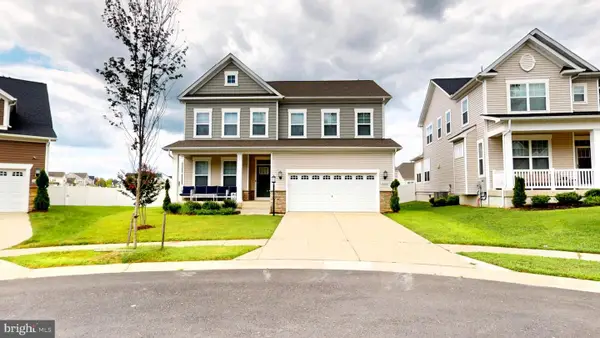 $650,000Active5 beds 5 baths4,249 sq. ft.
$650,000Active5 beds 5 baths4,249 sq. ft.11602 Evelyn Waugh Ct, WHITE PLAINS, MD 20695
MLS# MDCH2045830Listed by: REAL BROKER, LLC 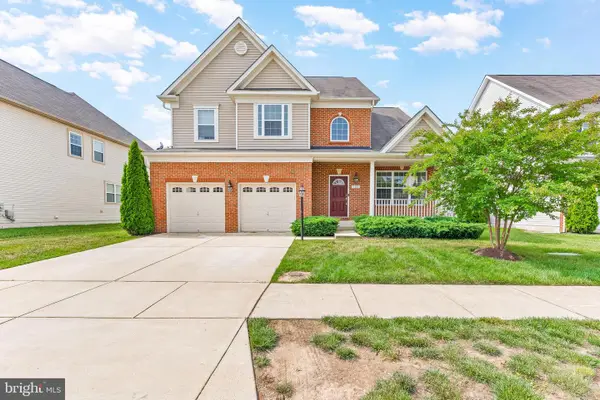 $637,000Active4 beds 4 baths4,496 sq. ft.
$637,000Active4 beds 4 baths4,496 sq. ft.11167 Saint Christopher Dr, WHITE PLAINS, MD 20695
MLS# MDCH2045552Listed by: REDFIN CORP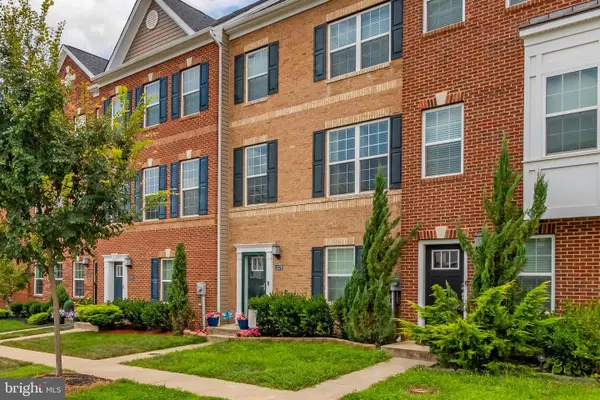 $429,900Active3 beds 4 baths2,400 sq. ft.
$429,900Active3 beds 4 baths2,400 sq. ft.11279 Tolkien Ave, WHITE PLAINS, MD 20695
MLS# MDCH2045790Listed by: LONG & FOSTER REAL ESTATE, INC.

