4146 Skipton Pl, WHITE PLAINS, MD 20695
Local realty services provided by:Better Homes and Gardens Real Estate Reserve

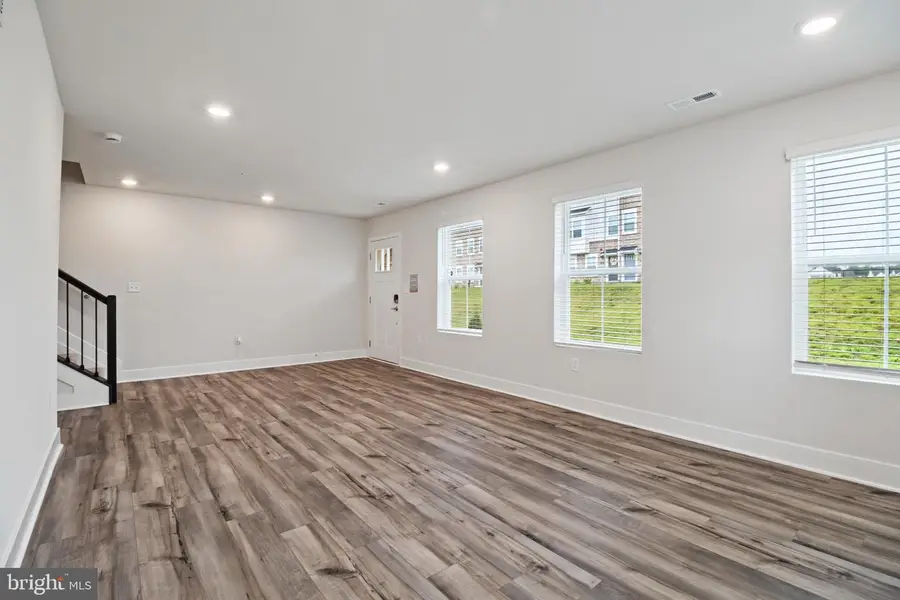

4146 Skipton Pl,WHITE PLAINS, MD 20695
$470,000
- 3 Beds
- 4 Baths
- 2,564 sq. ft.
- Townhouse
- Active
Listed by:norman slye
Office:real broker, llc.
MLS#:MDCH2043710
Source:BRIGHTMLS
Price summary
- Price:$470,000
- Price per sq. ft.:$183.31
- Monthly HOA dues:$68.33
About this home
**Stunning Three-Level Easton Model Townhome with Modern Upgrades and Spacious Living**
Welcome to this beautifully maintained three-level townhome offering 2,500+ sq. ft. of contemporary living space in a desirable neighborhood. This spacious home features **three bedrooms**, **two full bathrooms**, and **two half baths**, providing ample room for families or those who love to entertain.
Step inside to discover an open-concept floor plan with **recessed lighting throughout**, creating a bright and inviting atmosphere. The kitchen is a chef’s dream, boasting **stainless steel appliances**, **granite countertops**, and plenty of cabinet space. Enjoy casual meals at the breakfast at an expansive Island or host formal dinners in the adjacent dining area.
Retreat to the luxurious primary suite with a private full bath, while two additional bedrooms offer flexibility for guests, a home office, or a growing family. The lower level features a convenient half bath, Rec Room and access to the attached **two-car Rear Loading garage**.
Additional highlights include a beautiful **stone front exterior**, in-unit laundry, and abundant storage space. This townhome is ideally located near top-rated schools, shopping, dining, and major commuter routes.
Don’t miss your chance to own this exceptional property with modern finishes and unbeatable convenience.
**Schedule your appointment today**
Contact an agent
Home facts
- Year built:2023
- Listing Id #:MDCH2043710
- Added:72 day(s) ago
- Updated:August 18, 2025 at 02:48 PM
Rooms and interior
- Bedrooms:3
- Total bathrooms:4
- Full bathrooms:2
- Half bathrooms:2
- Living area:2,564 sq. ft.
Heating and cooling
- Cooling:Central A/C
- Heating:90% Forced Air, Natural Gas
Structure and exterior
- Roof:Architectural Shingle
- Year built:2023
- Building area:2,564 sq. ft.
- Lot area:0.05 Acres
Utilities
- Water:Public
- Sewer:Public Sewer
Finances and disclosures
- Price:$470,000
- Price per sq. ft.:$183.31
- Tax amount:$6,261 (2024)
New listings near 4146 Skipton Pl
- New
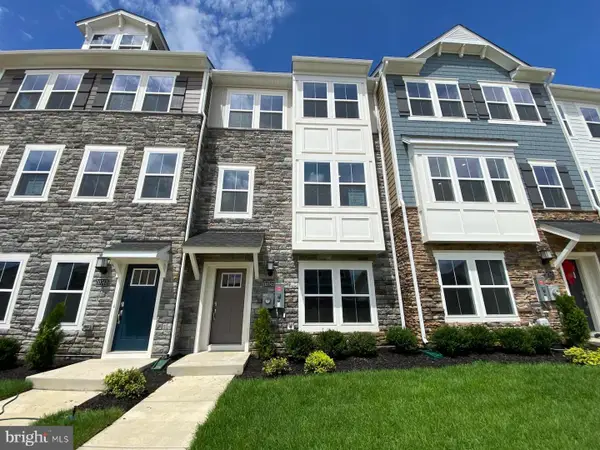 $421,490Active4 beds 4 baths2,351 sq. ft.
$421,490Active4 beds 4 baths2,351 sq. ft.10671 Millport St, WHITE PLAINS, MD 20695
MLS# MDCH2046088Listed by: KELLER WILLIAMS PREFERRED PROPERTIES - Open Sat, 12 to 2:30pmNew
 $379,990Active3 beds 4 baths2,072 sq. ft.
$379,990Active3 beds 4 baths2,072 sq. ft.10558 Roundstone Ln, WHITE PLAINS, MD 20695
MLS# MDCH2046092Listed by: KELLER WILLIAMS PREFERRED PROPERTIES - New
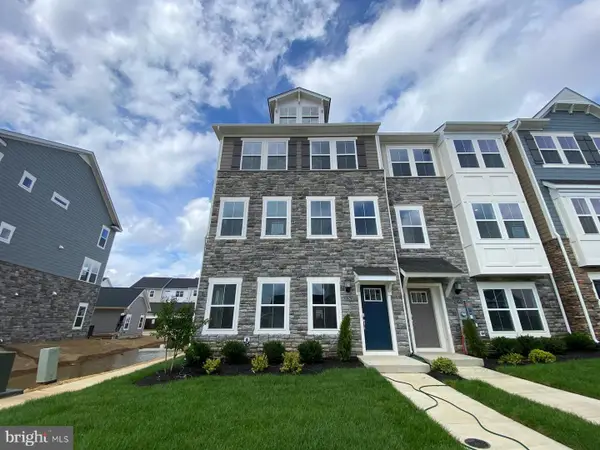 $463,890Active3 beds 4 baths2,736 sq. ft.
$463,890Active3 beds 4 baths2,736 sq. ft.10673 Millport St, WHITE PLAINS, MD 20695
MLS# MDCH2046082Listed by: KELLER WILLIAMS PREFERRED PROPERTIES - New
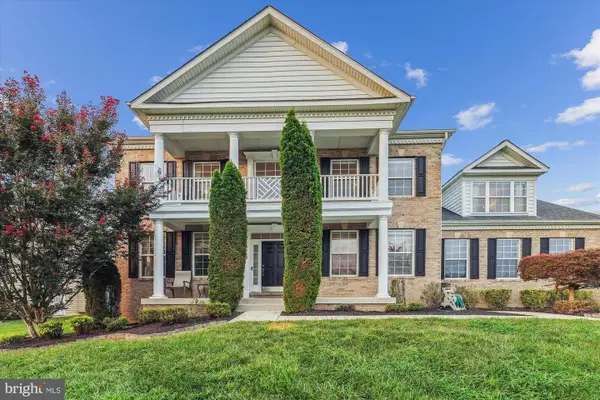 $769,990Active5 beds 4 baths5,742 sq. ft.
$769,990Active5 beds 4 baths5,742 sq. ft.3380 Braemar Ct, WHITE PLAINS, MD 20695
MLS# MDCH2045980Listed by: COLDWELL BANKER REALTY - Coming Soon
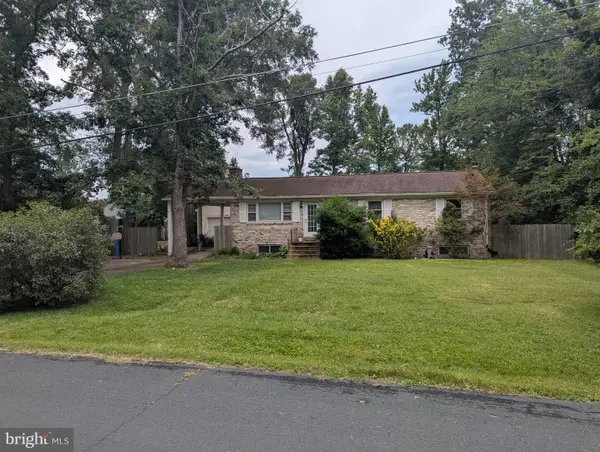 $435,000Coming Soon3 beds 2 baths
$435,000Coming Soon3 beds 2 baths4785 Ford Ct, WHITE PLAINS, MD 20695
MLS# MDCH2045936Listed by: RE/MAX ONE - New
 $675,000Active5 beds 5 baths4,165 sq. ft.
$675,000Active5 beds 5 baths4,165 sq. ft.4326 Shakespeare Cir, WHITE PLAINS, MD 20695
MLS# MDCH2045930Listed by: CENTURY 21 NEW MILLENNIUM - New
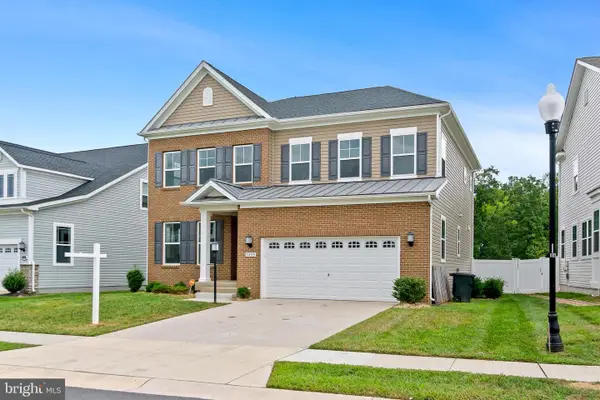 $649,999Active5 beds 5 baths4,233 sq. ft.
$649,999Active5 beds 5 baths4,233 sq. ft.5659 Lewis Carroll Dr, WHITE PLAINS, MD 20695
MLS# MDCH2045938Listed by: SAMSON PROPERTIES  $449,990Active4 beds 4 baths2,195 sq. ft.
$449,990Active4 beds 4 baths2,195 sq. ft.10622 Great Basin Pl, WHITE PLAINS, MD 20695
MLS# MDCH2045892Listed by: RE/MAX UNITED REAL ESTATE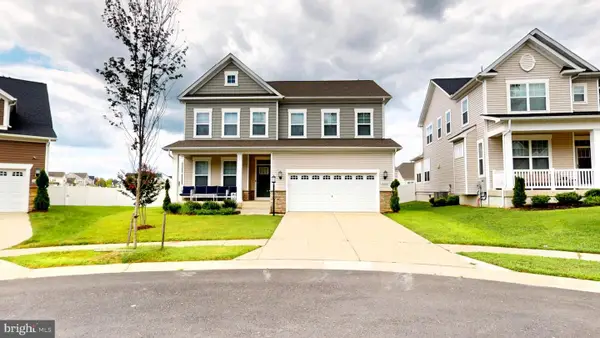 $650,000Active5 beds 5 baths4,249 sq. ft.
$650,000Active5 beds 5 baths4,249 sq. ft.11602 Evelyn Waugh Ct, WHITE PLAINS, MD 20695
MLS# MDCH2045830Listed by: REAL BROKER, LLC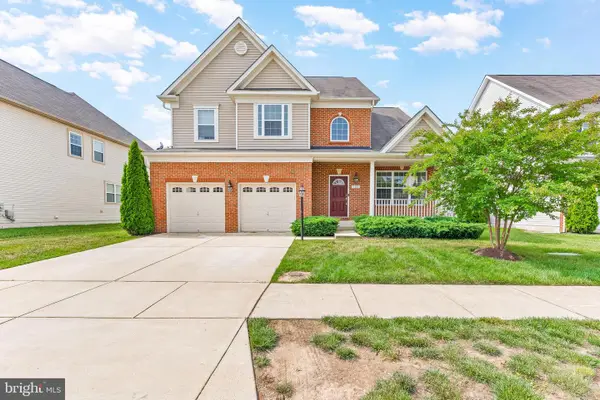 $637,000Active4 beds 4 baths4,496 sq. ft.
$637,000Active4 beds 4 baths4,496 sq. ft.11167 Saint Christopher Dr, WHITE PLAINS, MD 20695
MLS# MDCH2045552Listed by: REDFIN CORP

