5223 Calvada Ct, WHITE PLAINS, MD 20695
Local realty services provided by:Better Homes and Gardens Real Estate Premier
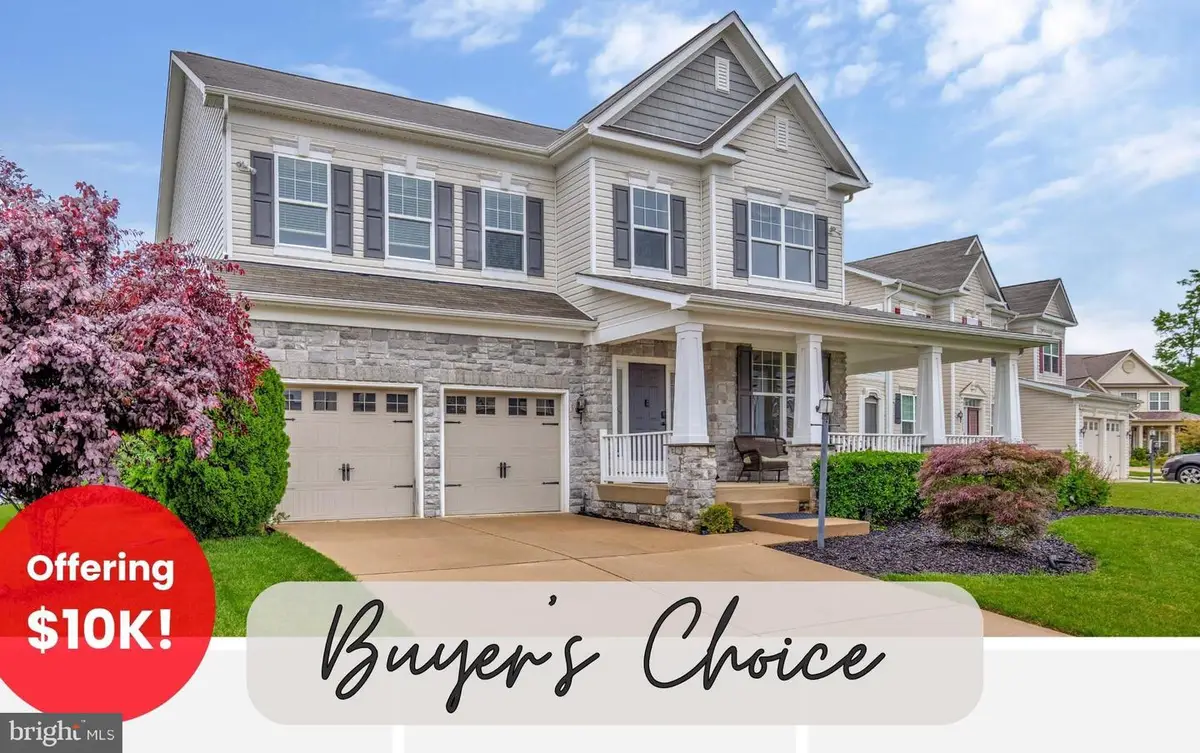

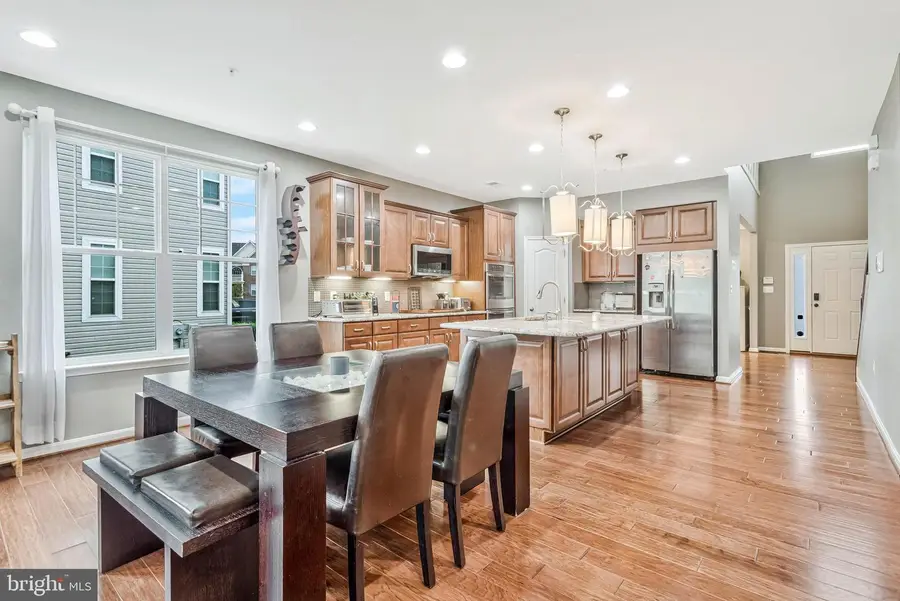
5223 Calvada Ct,WHITE PLAINS, MD 20695
$685,000
- 6 Beds
- 6 Baths
- 5,097 sq. ft.
- Single family
- Pending
Listed by:farrah e fuchs
Office:redfin corp
MLS#:MDCH2044680
Source:BRIGHTMLS
Price summary
- Price:$685,000
- Price per sq. ft.:$134.39
- Monthly HOA dues:$110
About this home
$10k to use your way!
<br>
A Home Designed for Life, Love, and Legacy —
Discover this thoughtfully crafted sanctuary, a former K. Hovnanian MODEL— a perfect blend of elegance and function designed for modern family life, effortless entertaining, and multigenerational comfort. Step inside to a main-level primary suite complete with an expansive full bathroom that blends comfort and ease into your daily routine.
Space for Every Chapter —
With six generously sized bedrooms and an adaptable bonus room that can serve as a home office, library, or even a seventh bedroom, every member of the family finds their perfect space. A dedicated in-law suite on the second level ensures that extended family or cherished guests enjoy their own private space—all within a home that’s as versatile as it is inviting.
An Entertainer’s Paradise —
Imagine an open, flowing floor plan that’s tailor-made for both lively celebrations and intimate family gatherings. The gourmet kitchen dazzles with sleek granite countertops, custom cabinetry, and stainless-steel appliances, setting the stage for culinary creativity and memorable occasions. Whether it’s a bustling brunch or a sophisticated dinner party, this home effortlessly adapts to your hosting needs.
The Ultimate Retreat —
Venture to the expansive open basement—a personal haven for relaxation and recreation. Here, a media room, gym, and a chic full bar with a convenient kitchenette await your next epic movie night, workout session, or celebration.
Outdoor Oasis —
Step outside and feel at home on the wrap-around porch, relax on the rear deck, or gather around the fire pit on the inviting patio. A landscaped yard with a sprinkler system promises vibrant greenery with minimal upkeep, creating a perfect backdrop for outdoor enjoyment and quiet moments alike.
Location, Lifestyle, and Community —
Situated just steps from a new elementary school (opening Fall 2025) and a short stroll to the soon-to-be vibrant Shops at Fairway Village, this home strikes the perfect balance between secluded comfort and convenient access to everything from Waldorf and LaPlata to the dynamic energy of DC.
Your Next Chapter Awaits
This home is a rare gem crafted for those who demand an exceptional blend of luxury, flexibility, and community. Perfect for entertaining, family living, or embracing multigenerational dynamics, it’s more than a home—it’s a lifestyle waiting to be enjoyed. Come experience it for yourself and make this extraordinary property yours!
Contact an agent
Home facts
- Year built:2015
- Listing Id #:MDCH2044680
- Added:44 day(s) ago
- Updated:August 16, 2025 at 07:27 AM
Rooms and interior
- Bedrooms:6
- Total bathrooms:6
- Full bathrooms:5
- Half bathrooms:1
- Living area:5,097 sq. ft.
Heating and cooling
- Cooling:Heat Pump(s)
- Heating:Electric, Heat Pump(s)
Structure and exterior
- Year built:2015
- Building area:5,097 sq. ft.
- Lot area:0.23 Acres
Schools
- High school:ST. CHARLES
- Middle school:MILTON M SOMERS
- Elementary school:ARTHUR MIDDLETON
Utilities
- Water:Public
- Sewer:Public Sewer
Finances and disclosures
- Price:$685,000
- Price per sq. ft.:$134.39
- Tax amount:$7,974 (2025)
New listings near 5223 Calvada Ct
- Open Sat, 12 to 2:30pmNew
 $379,990Active3 beds 4 baths2,072 sq. ft.
$379,990Active3 beds 4 baths2,072 sq. ft.10558 Roundstone Ln, WHITE PLAINS, MD 20695
MLS# MDCH2046092Listed by: KELLER WILLIAMS PREFERRED PROPERTIES - New
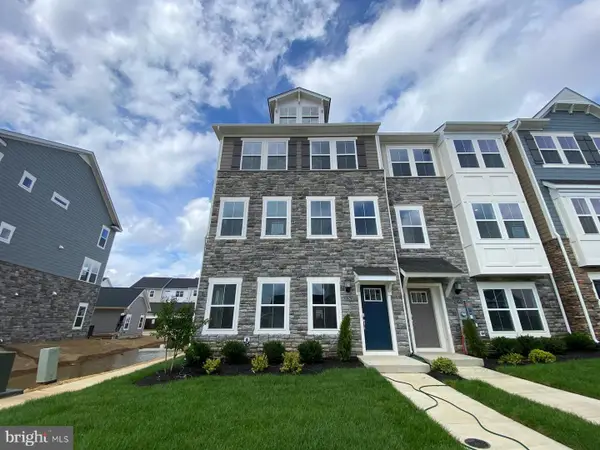 $463,890Active3 beds 4 baths2,736 sq. ft.
$463,890Active3 beds 4 baths2,736 sq. ft.10673 Millport St, WHITE PLAINS, MD 20695
MLS# MDCH2046082Listed by: KELLER WILLIAMS PREFERRED PROPERTIES - Open Sat, 12 to 3pmNew
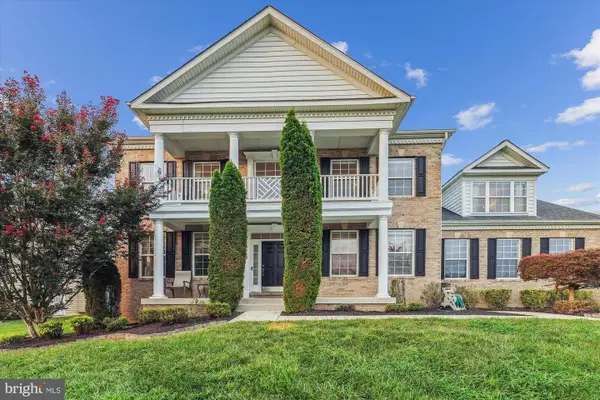 $769,990Active5 beds 4 baths5,742 sq. ft.
$769,990Active5 beds 4 baths5,742 sq. ft.3380 Braemar Ct, WHITE PLAINS, MD 20695
MLS# MDCH2045980Listed by: COLDWELL BANKER REALTY - Coming Soon
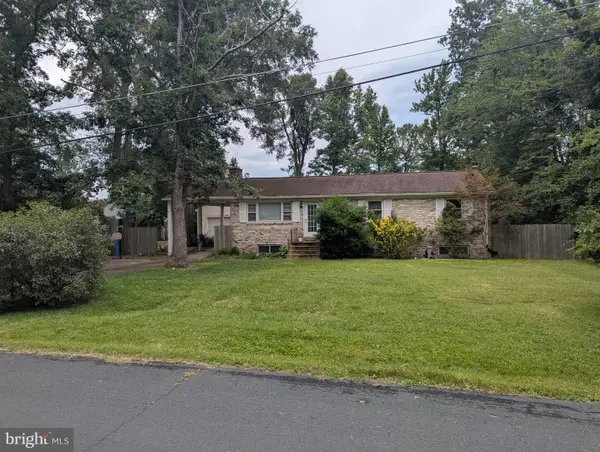 $435,000Coming Soon3 beds 2 baths
$435,000Coming Soon3 beds 2 baths4785 Ford Ct, WHITE PLAINS, MD 20695
MLS# MDCH2045936Listed by: RE/MAX ONE - Open Sat, 11am to 1pmNew
 $675,000Active5 beds 5 baths4,165 sq. ft.
$675,000Active5 beds 5 baths4,165 sq. ft.4326 Shakespeare Cir, WHITE PLAINS, MD 20695
MLS# MDCH2045930Listed by: CENTURY 21 NEW MILLENNIUM - New
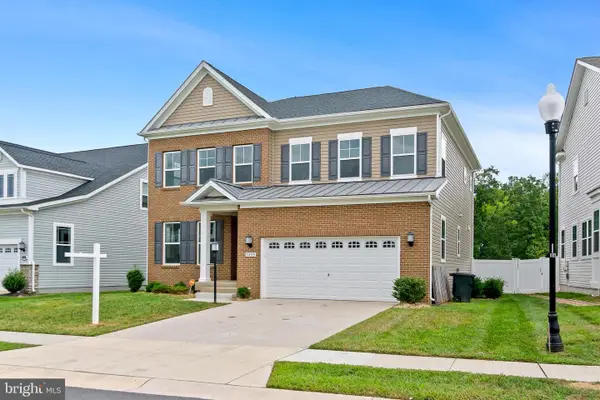 $649,999Active5 beds 5 baths4,233 sq. ft.
$649,999Active5 beds 5 baths4,233 sq. ft.5659 Lewis Carroll Dr, WHITE PLAINS, MD 20695
MLS# MDCH2045938Listed by: SAMSON PROPERTIES - New
 $449,990Active4 beds 4 baths2,195 sq. ft.
$449,990Active4 beds 4 baths2,195 sq. ft.10622 Great Basin Pl, WHITE PLAINS, MD 20695
MLS# MDCH2045892Listed by: RE/MAX UNITED REAL ESTATE - New
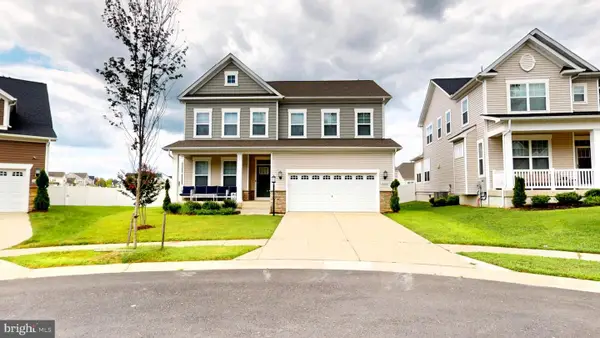 $650,000Active5 beds 5 baths4,249 sq. ft.
$650,000Active5 beds 5 baths4,249 sq. ft.11602 Evelyn Waugh Ct, WHITE PLAINS, MD 20695
MLS# MDCH2045830Listed by: REAL BROKER, LLC 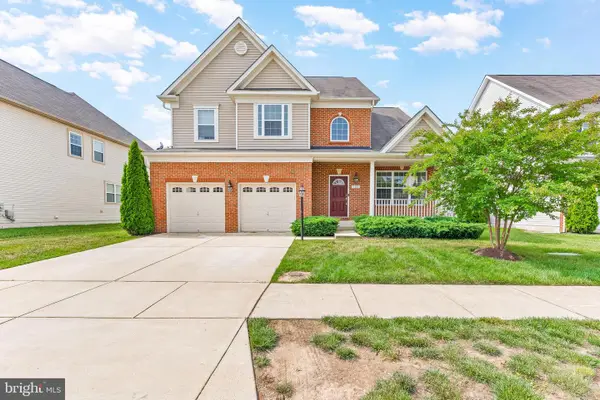 $637,000Active4 beds 4 baths4,496 sq. ft.
$637,000Active4 beds 4 baths4,496 sq. ft.11167 Saint Christopher Dr, WHITE PLAINS, MD 20695
MLS# MDCH2045552Listed by: REDFIN CORP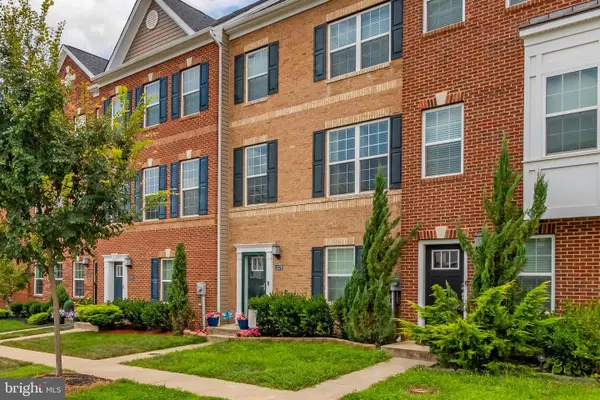 $429,900Active3 beds 4 baths2,400 sq. ft.
$429,900Active3 beds 4 baths2,400 sq. ft.11279 Tolkien Ave, WHITE PLAINS, MD 20695
MLS# MDCH2045790Listed by: LONG & FOSTER REAL ESTATE, INC.

