5282 Newport Cir, White Plains, MD 20695
Local realty services provided by:Better Homes and Gardens Real Estate Valley Partners
5282 Newport Cir,White Plains, MD 20695
$649,990
- 5 Beds
- 5 Baths
- 4,427 sq. ft.
- Single family
- Pending
Listed by: rashidah s martin
Office: keller williams preferred properties
MLS#:MDCH2042454
Source:BRIGHTMLS
Price summary
- Price:$649,990
- Price per sq. ft.:$146.82
- Monthly HOA dues:$95
About this home
Welcome to the Danbury Model, St. Charles Highlands Community. This 5-bedroom, 4.5 bath home offers a spacious open floor plan. Morning room off the Kitchen The modern kitchen is graced with an impressive center island ideal for casual dining and entertaining, along with new high-end stainless-steel appliances. Seamlessly flowing into the kitchen through the butler’s pantry, this formal dining room makes it a breeze to serve drinks and meals during special occasions and celebratory events. The natural gathering space of the home, the great room is excellent for hosting movie nights, relaxing and making cherished memories with loved ones, paired with the simplicity of a free-flowing design. The 5th bedroom is featured on the main level which works well as a at home office or in-law suite. The upper level offers a serene escape, the owner’s suite boasts a spacious bedroom to provide peace and restful nights, complete with a spa-style bathroom and an oversized walk-in closet fit for any fashion enthusiast. Finished lower level expands the home with endless possibilities, providing abundant room to marathon TV shows and watch sports, finished with recreation room, full bathroom, and flex room you can use as a movie room.
December Delivery
Homeowners will enjoy an onsite community center, swimming pool, exercise room, dog parks, tot lots, and walking trails. St. Charles Highlands is near great shops, restaurants, parks, and golf courses for outdoor activities. The Capital Beltway offers easy access to Washington, D.C.
Photos are representative of a model home, not of actual home.
Contact an agent
Home facts
- Year built:2025
- Listing ID #:MDCH2042454
- Added:287 day(s) ago
- Updated:February 11, 2026 at 08:32 AM
Rooms and interior
- Bedrooms:5
- Total bathrooms:5
- Full bathrooms:4
- Half bathrooms:1
- Living area:4,427 sq. ft.
Heating and cooling
- Cooling:Central A/C
- Heating:Central, Electric
Structure and exterior
- Year built:2025
- Building area:4,427 sq. ft.
- Lot area:0.16 Acres
Utilities
- Water:Public
- Sewer:Public Sewer
Finances and disclosures
- Price:$649,990
- Price per sq. ft.:$146.82
- Tax amount:$529 (2024)
New listings near 5282 Newport Cir
- New
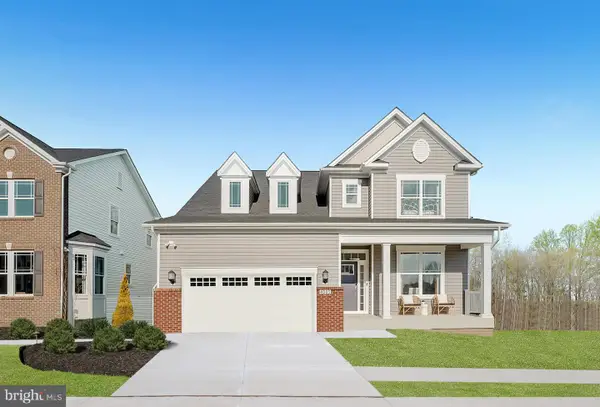 $681,190Active3 beds 4 baths
$681,190Active3 beds 4 baths5426 Newport Cir, WHITE PLAINS, MD 20695
MLS# MDCH2051378Listed by: KELLER WILLIAMS REALTY ADVANTAGE - New
 $412,990Active3 beds 4 baths2,160 sq. ft.
$412,990Active3 beds 4 baths2,160 sq. ft.10982 Barnard Pl, WHITE PLAINS, MD 20695
MLS# MDCH2051352Listed by: KELLER WILLIAMS REALTY ADVANTAGE - Open Sat, 10am to 12pmNew
 $412,990Active3 beds 3 baths2,169 sq. ft.
$412,990Active3 beds 3 baths2,169 sq. ft.10976 Barnard Pl, WHITE PLAINS, MD 20695
MLS# MDCH2051326Listed by: KELLER WILLIAMS PREFERRED PROPERTIES - New
 $412,990Active3 beds 3 baths2,117 sq. ft.
$412,990Active3 beds 3 baths2,117 sq. ft.10985 Barnard Pl, WHITE PLAINS, MD 20695
MLS# MDCH2051324Listed by: KELLER WILLIAMS REALTY ADVANTAGE - New
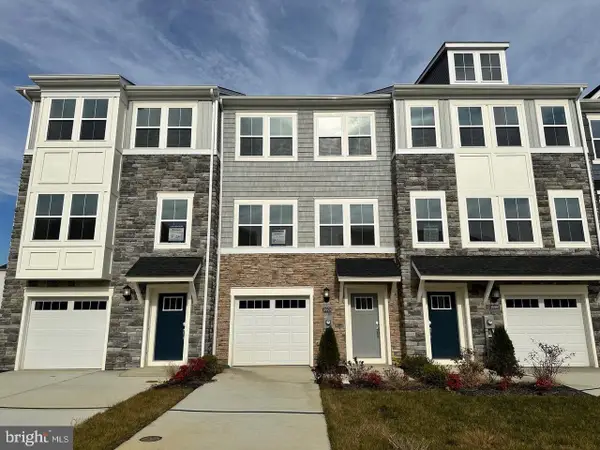 $412,990Active3 beds 3 baths2,192 sq. ft.
$412,990Active3 beds 3 baths2,192 sq. ft.10977 Barnard Pl, WHITE PLAINS, MD 20695
MLS# MDCH2051308Listed by: KELLER WILLIAMS PREFERRED PROPERTIES - New
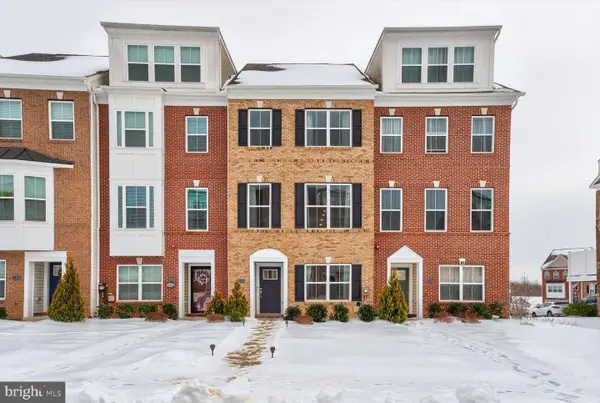 $375,000Active2 beds 4 baths1,941 sq. ft.
$375,000Active2 beds 4 baths1,941 sq. ft.11504 Mary Shelley Pl, WHITE PLAINS, MD 20695
MLS# MDCH2051264Listed by: FATHOM REALTY MD, LLC - New
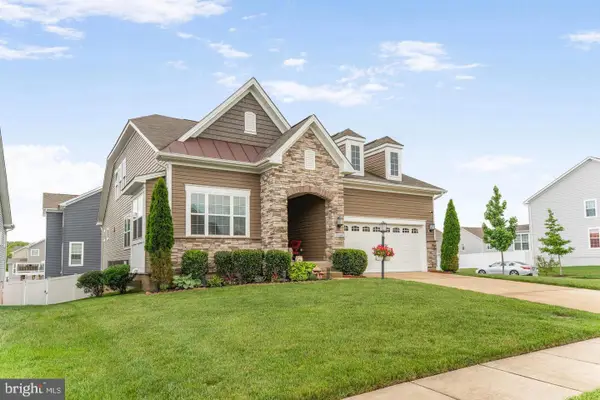 $565,000Active4 beds 3 baths3,710 sq. ft.
$565,000Active4 beds 3 baths3,710 sq. ft.5544 Old Colony Ct, WHITE PLAINS, MD 20695
MLS# MDCH2051174Listed by: COMPASS - New
 $700,000Active5 beds 4 baths3,794 sq. ft.
$700,000Active5 beds 4 baths3,794 sq. ft.5209 Royal Birkdale Ave, WALDORF, MD 20602
MLS# MDCH2050938Listed by: REDFIN CORP - Open Sat, 12 to 2pm
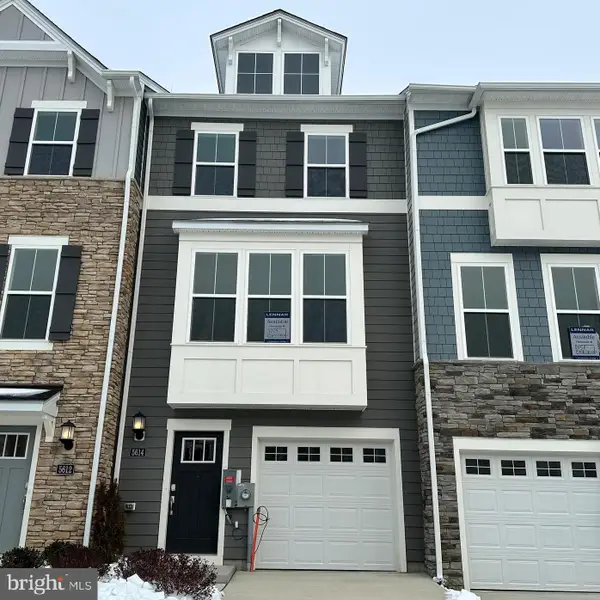 $372,990Active2 beds 4 baths1,829 sq. ft.
$372,990Active2 beds 4 baths1,829 sq. ft.5614 Ludlow Pl, WHITE PLAINS, MD 20695
MLS# MDCH2051134Listed by: KELLER WILLIAMS PREFERRED PROPERTIES - Open Sat, 12 to 2pm
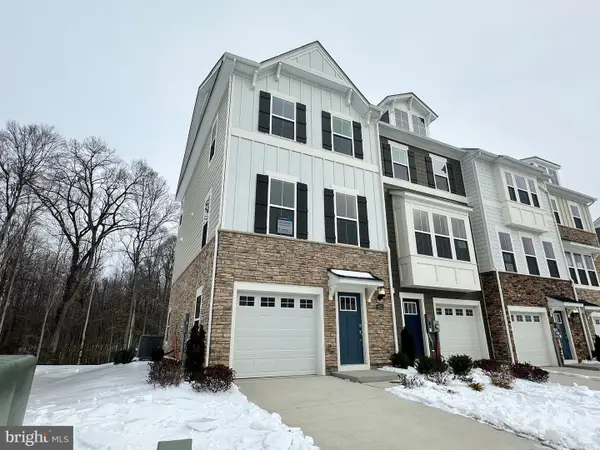 $389,990Active2 beds 4 baths1,829 sq. ft.
$389,990Active2 beds 4 baths1,829 sq. ft.5622 Ludlow Pl, WHITE PLAINS, MD 20695
MLS# MDCH2051136Listed by: KELLER WILLIAMS PREFERRED PROPERTIES

