5308 Newport Cir, WHITE PLAINS, MD 20695
Local realty services provided by:Better Homes and Gardens Real Estate Capital Area

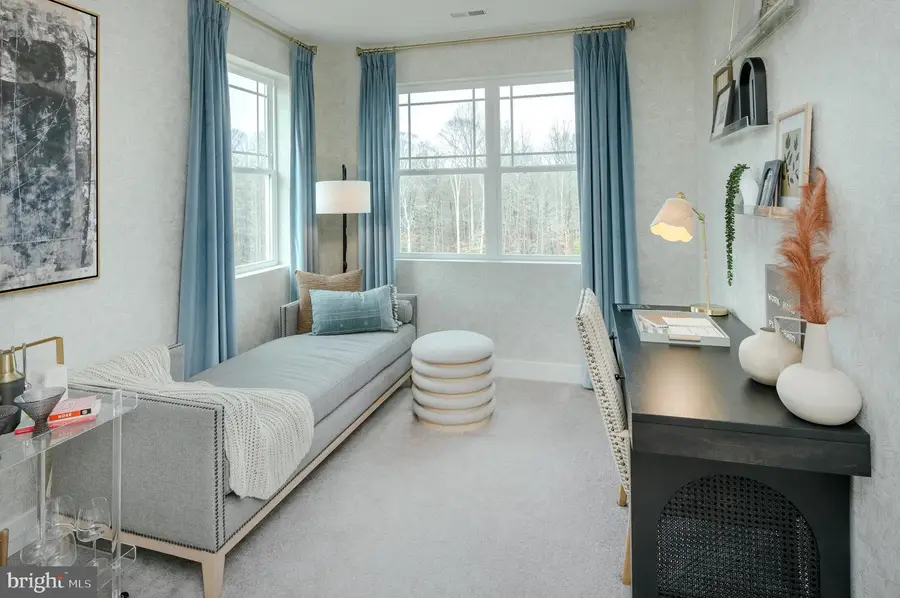
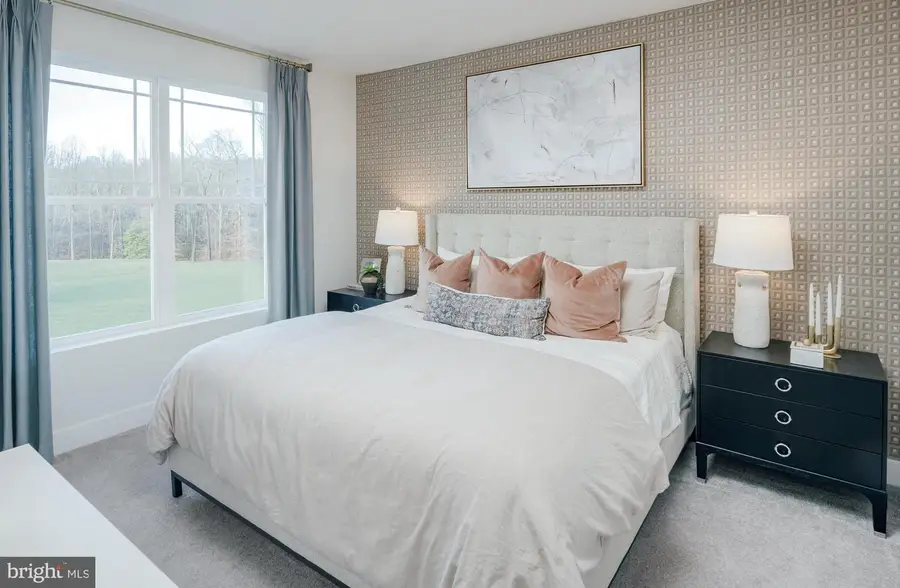
Listed by:tracy d. goins
Office:keller williams preferred properties
MLS#:MDCH2042868
Source:BRIGHTMLS
Price summary
- Price:$642,415
- Price per sq. ft.:$162.1
- Monthly HOA dues:$90
About this home
Welcome to the Camelot Classic Model by Lennar Homes, located in the desirable St. Charles Highlands Community. This stunning two-story design features a Next Gen® suite on the main level, complete with a private living room, kitchenette, bedroom, and bathroom—perfect for independent living.
The main home boasts an open-concept layout with a spacious family room, breakfast area, and multi-functional kitchen, ideal for both everyday living and entertaining with a covered deck! A two-car garage provides added convenience.
Upstairs, you'll find three generous bedrooms, including the luxurious owner's suite. The finished lower-level basement offers additional living space, featuring a recreation room, bedroom/flex space, full bath, or flex room to suit your needs.
Estimated Delivery: September 2025. Prices and features are subject to change. Photos are for illustrative purposes only—don’t miss the chance to make this your dream home!
Contact an agent
Home facts
- Listing Id #:MDCH2042868
- Added:94 day(s) ago
- Updated:August 16, 2025 at 07:27 AM
Rooms and interior
- Bedrooms:5
- Total bathrooms:5
- Full bathrooms:4
- Half bathrooms:1
- Living area:3,963 sq. ft.
Heating and cooling
- Cooling:Central A/C
- Heating:Central, Electric
Structure and exterior
- Building area:3,963 sq. ft.
- Lot area:0.14 Acres
Utilities
- Water:Public
- Sewer:Public Sewer
Finances and disclosures
- Price:$642,415
- Price per sq. ft.:$162.1
- Tax amount:$529 (2025)
New listings near 5308 Newport Cir
- Open Sat, 12 to 2:30pmNew
 $379,990Active3 beds 4 baths2,072 sq. ft.
$379,990Active3 beds 4 baths2,072 sq. ft.10558 Roundstone Ln, WHITE PLAINS, MD 20695
MLS# MDCH2046092Listed by: KELLER WILLIAMS PREFERRED PROPERTIES - New
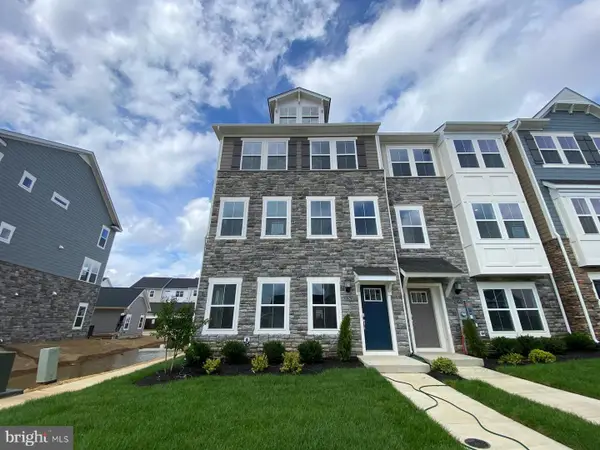 $463,890Active3 beds 4 baths2,736 sq. ft.
$463,890Active3 beds 4 baths2,736 sq. ft.10673 Millport St, WHITE PLAINS, MD 20695
MLS# MDCH2046082Listed by: KELLER WILLIAMS PREFERRED PROPERTIES - Open Sat, 12 to 3pmNew
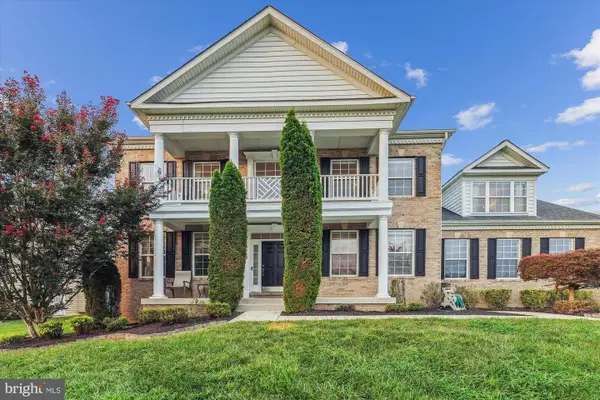 $769,990Active5 beds 4 baths5,742 sq. ft.
$769,990Active5 beds 4 baths5,742 sq. ft.3380 Braemar Ct, WHITE PLAINS, MD 20695
MLS# MDCH2045980Listed by: COLDWELL BANKER REALTY - Coming Soon
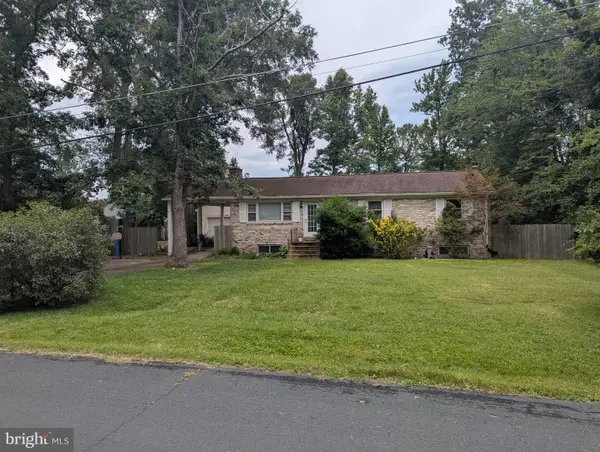 $435,000Coming Soon3 beds 2 baths
$435,000Coming Soon3 beds 2 baths4785 Ford Ct, WHITE PLAINS, MD 20695
MLS# MDCH2045936Listed by: RE/MAX ONE - Open Sat, 11am to 1pmNew
 $675,000Active5 beds 5 baths4,165 sq. ft.
$675,000Active5 beds 5 baths4,165 sq. ft.4326 Shakespeare Cir, WHITE PLAINS, MD 20695
MLS# MDCH2045930Listed by: CENTURY 21 NEW MILLENNIUM - New
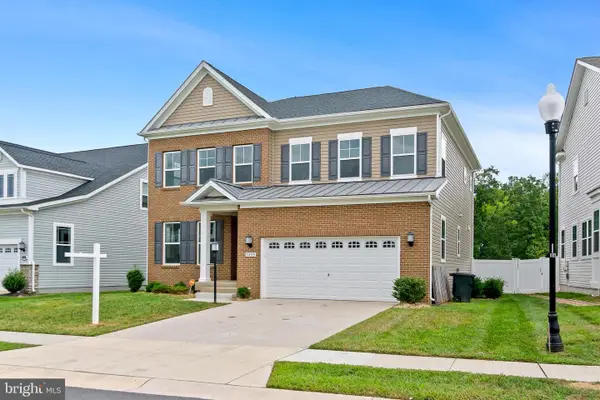 $649,999Active5 beds 5 baths4,233 sq. ft.
$649,999Active5 beds 5 baths4,233 sq. ft.5659 Lewis Carroll Dr, WHITE PLAINS, MD 20695
MLS# MDCH2045938Listed by: SAMSON PROPERTIES - New
 $449,990Active4 beds 4 baths2,195 sq. ft.
$449,990Active4 beds 4 baths2,195 sq. ft.10622 Great Basin Pl, WHITE PLAINS, MD 20695
MLS# MDCH2045892Listed by: RE/MAX UNITED REAL ESTATE - New
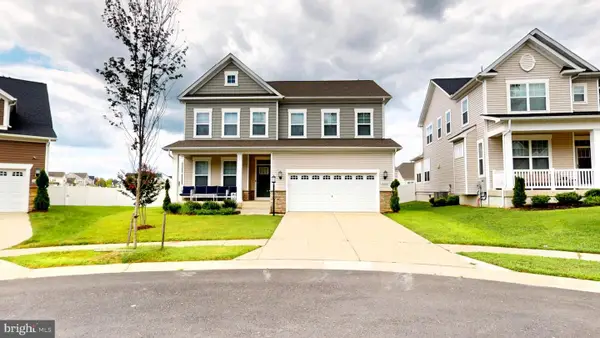 $650,000Active5 beds 5 baths4,249 sq. ft.
$650,000Active5 beds 5 baths4,249 sq. ft.11602 Evelyn Waugh Ct, WHITE PLAINS, MD 20695
MLS# MDCH2045830Listed by: REAL BROKER, LLC 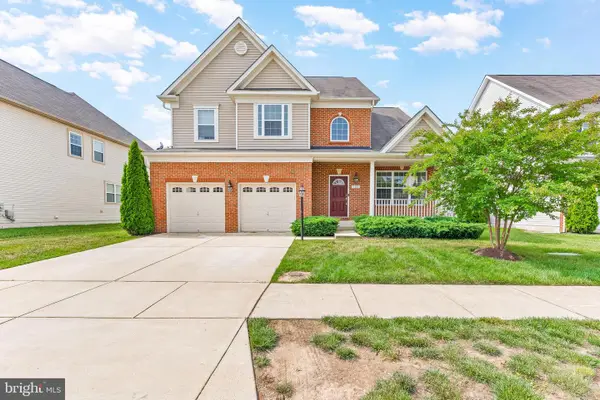 $637,000Active4 beds 4 baths4,496 sq. ft.
$637,000Active4 beds 4 baths4,496 sq. ft.11167 Saint Christopher Dr, WHITE PLAINS, MD 20695
MLS# MDCH2045552Listed by: REDFIN CORP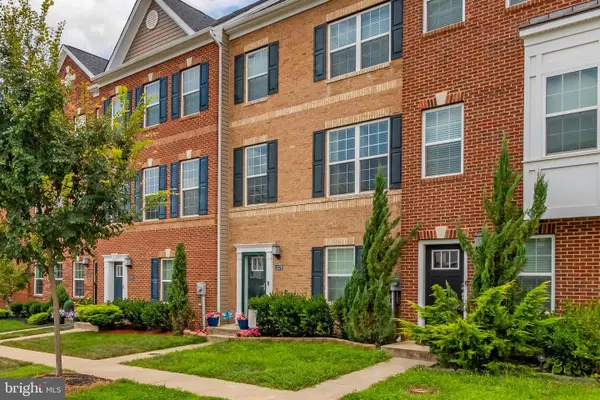 $429,900Active3 beds 4 baths2,400 sq. ft.
$429,900Active3 beds 4 baths2,400 sq. ft.11279 Tolkien Ave, WHITE PLAINS, MD 20695
MLS# MDCH2045790Listed by: LONG & FOSTER REAL ESTATE, INC.

