5452 Dundee Ln, White Plains, MD 20695
Local realty services provided by:Better Homes and Gardens Real Estate GSA Realty
5452 Dundee Ln,White Plains, MD 20695
$663,000
- 5 Beds
- 5 Baths
- 4,776 sq. ft.
- Single family
- Pending
Listed by:reanna robinson
Office:kw metro center
MLS#:MDCH2045086
Source:BRIGHTMLS
Price summary
- Price:$663,000
- Price per sq. ft.:$138.82
- Monthly HOA dues:$50
About this home
Welcome to this beautifully designed model home, offering the perfect blend of luxury, space, and versatility. With elegant finishes, flexible living areas, and thoughtful design, this home is ideal for entertaining, working from home, or simply enjoying everyday comfort.
Spacious & Flexible Living:
This home features 5 generously sized bedrooms plus a flex room that can easily be used as a 6th bedroom, home office, library, or playroom—adapting effortlessly to your lifestyle needs.
Designed to Entertain:
An open-concept layout seamlessly connects the main living areas, creating a natural flow for hosting gatherings or relaxing at home. The gourmet kitchen boasts granite countertops, stainless steel appliances, and custom cabinetry—perfect for everything from quick meals to holiday celebrations.
Finished Basement Retreat:
The expansive finished basement offers even more space to enjoy, featuring a media room, workout area, full bar—ideal for movie nights, entertaining, or creating your own personal escape.
Outdoor Living:
Step outside to unwind on the wrap-around porch, enjoy the rear deck, or gather around the fire pit on the patio. The professionally landscaped yard includes low-maintenance beauty year-round.
Fantastic Location:
Just steps from a brand-new elementary school opening Fall 2025 and a short walk to the upcoming Shops at Fairway Village, this home combines neighborhood charm with unbeatable convenience—only minutes to Waldorf, La Plata, and an easy commute to Washington, DC.
⸻
Whether you’re looking for space to grow, entertain, or relax, this exceptional home offers it all. Don’t miss your chance to own this one-of-a-kind property!
Schedule your private showing today!
Contact an agent
Home facts
- Year built:2019
- Listing ID #:MDCH2045086
- Added:77 day(s) ago
- Updated:October 01, 2025 at 07:32 AM
Rooms and interior
- Bedrooms:5
- Total bathrooms:5
- Full bathrooms:4
- Half bathrooms:1
- Living area:4,776 sq. ft.
Heating and cooling
- Cooling:Central A/C
- Heating:Heat Pump - Gas BackUp, Natural Gas
Structure and exterior
- Year built:2019
- Building area:4,776 sq. ft.
- Lot area:0.21 Acres
Utilities
- Water:Public
- Sewer:Public Sewer
Finances and disclosures
- Price:$663,000
- Price per sq. ft.:$138.82
- Tax amount:$7,260 (2024)
New listings near 5452 Dundee Ln
- New
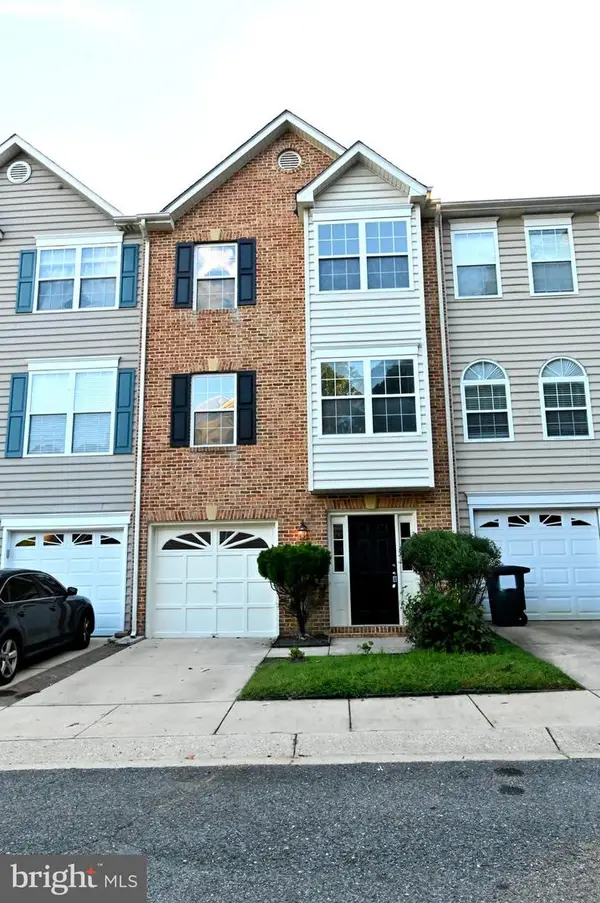 $389,700Active4 beds 4 baths2,481 sq. ft.
$389,700Active4 beds 4 baths2,481 sq. ft.7913 Heatherleigh Pl, WHITE PLAINS, MD 20695
MLS# MDCH2047778Listed by: UNITED REAL ESTATE - New
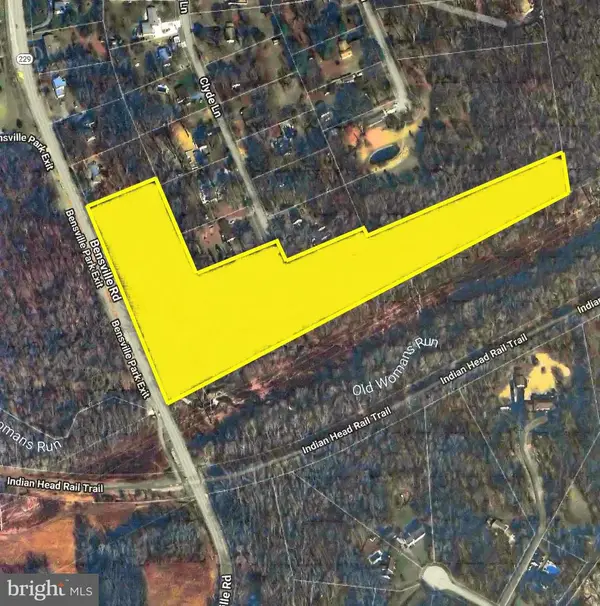 $132,000Active12.38 Acres
$132,000Active12.38 AcresRobie / Bensville Road, WHITE PLAINS, MD 20695
MLS# MDCH2047354Listed by: ZAR REALTY, LLC - New
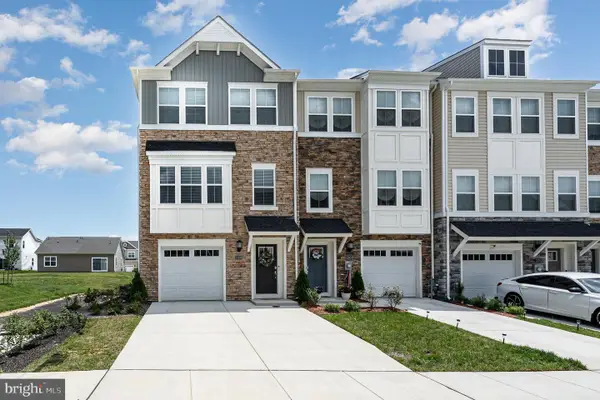 $429,990Active3 beds 4 baths2,169 sq. ft.
$429,990Active3 beds 4 baths2,169 sq. ft.11056 Corvin Pl, WHITE PLAINS, MD 20695
MLS# MDCH2047736Listed by: KW UNITED - Open Sat, 11am to 1pmNew
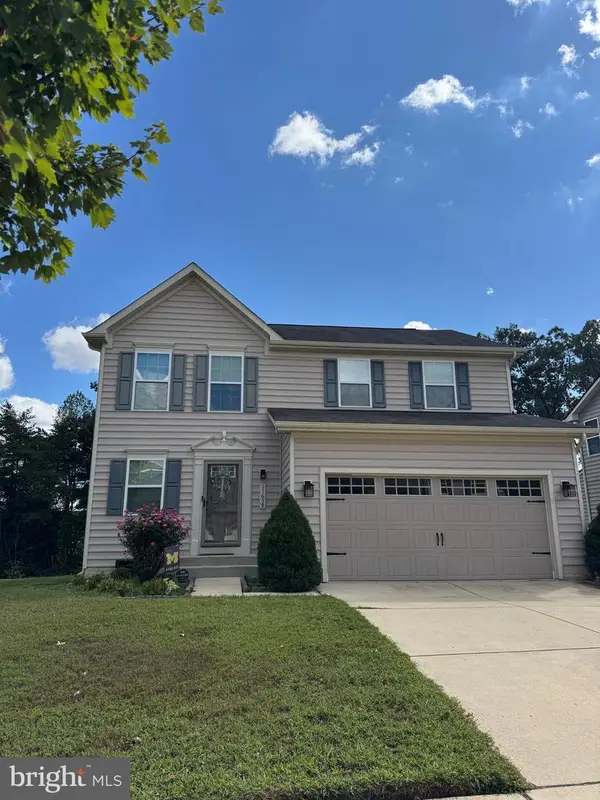 $519,000Active4 beds 4 baths2,431 sq. ft.
$519,000Active4 beds 4 baths2,431 sq. ft.11659 Royal Lytham Ln, WALDORF, MD 20602
MLS# MDCH2047728Listed by: CENTURY 21 NEW MILLENNIUM - New
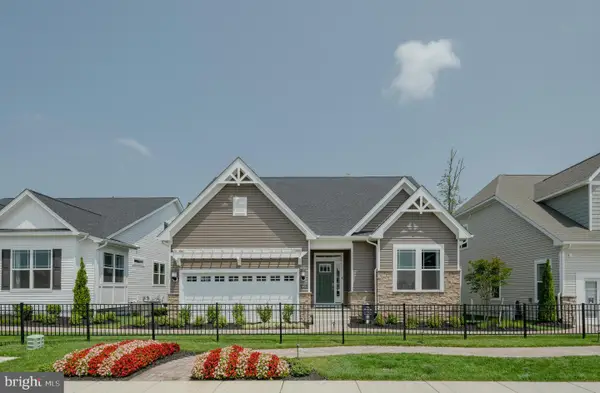 $574,990Active3 beds 3 baths
$574,990Active3 beds 3 baths10174 Shenandoah Ln, WHITE PLAINS, MD 20695
MLS# MDCH2047714Listed by: RE/MAX UNITED REAL ESTATE - New
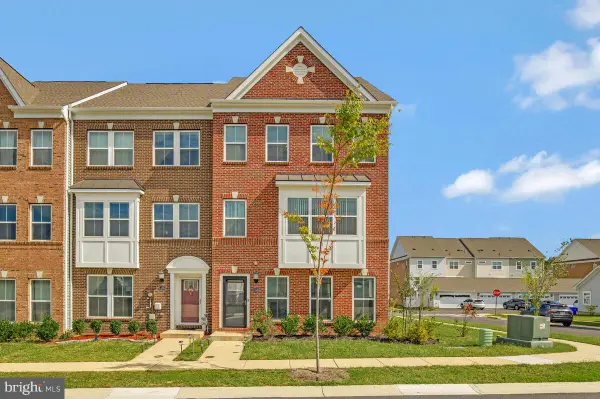 $515,000Active4 beds 4 baths3,298 sq. ft.
$515,000Active4 beds 4 baths3,298 sq. ft.11525 Charlotte Bronte Ln, WHITE PLAINS, MD 20695
MLS# MDCH2047658Listed by: SAMSON PROPERTIES - Open Sat, 2 to 4pmNew
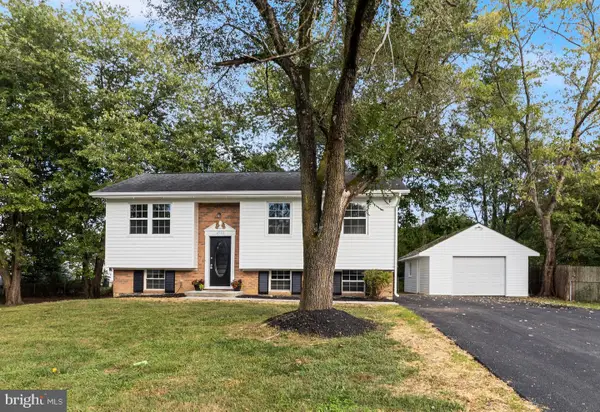 $489,900Active4 beds 2 baths1,716 sq. ft.
$489,900Active4 beds 2 baths1,716 sq. ft.4550 Tate St, WHITE PLAINS, MD 20695
MLS# MDCH2047654Listed by: CENTURY 21 NEW MILLENNIUM - New
 $428,990Active3 beds 4 baths
$428,990Active3 beds 4 baths10578 Roundstone Ln, WHITE PLAINS, MD 20695
MLS# MDCH2047636Listed by: KELLER WILLIAMS REALTY ADVANTAGE - New
 $418,490Active3 beds 4 baths
$418,490Active3 beds 4 baths10572 Roundstone Ln Ln, WHITE PLAINS, MD 20695
MLS# MDCH2047638Listed by: KELLER WILLIAMS REALTY ADVANTAGE - New
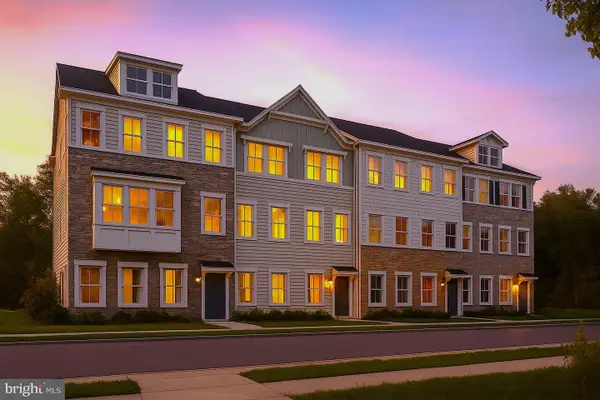 $454,990Active3 beds 4 baths
$454,990Active3 beds 4 baths10683 Millport St, WHITE PLAINS, MD 20695
MLS# MDCH2047640Listed by: KELLER WILLIAMS REALTY ADVANTAGE
