5839 Calypso Court, White Plains, MD 20695
Local realty services provided by:Better Homes and Gardens Real Estate Premier
5839 Calypso Court,White Plains, MD 20695
$692,090
- 5 Beds
- 5 Baths
- 4,400 sq. ft.
- Single family
- Active
Listed by:rashidah s martin
Office:keller williams preferred properties
MLS#:MDCH2044388
Source:BRIGHTMLS
Price summary
- Price:$692,090
- Price per sq. ft.:$157.29
- Monthly HOA dues:$82.92
About this home
November This two-story Norwood home on basement is the largest plan in this collection. The kitchen is equipped with a wide layout for easy cooking, a stunning kitchen island with granite or quartz countertops, a roomy pantry and a breakfast area. Morning room provides additional living space off the kitchen overlooking the backyard. Ample cabinetry storage helps keep everything both within reach and out of sight at the same time. The stainless-steel appliances will inspire attempts at new recipes. The formal dining room can be found directly off the foyer, a generous space for dinners with extended family or holiday celebrations with guests. A gathering space of the home, this Family Room is perfect for hosting guests or relaxing in. The Family Room is a versatile space that the entire family will enjoy. The airy owner’s suite enjoys an elegant tray ceiling, a spa-inspired bathroom with a luxe soaking tub, a glass-enclosed shower, double vanities and two spacious walk-in closets. A glass-enclosed shower, separate soaking tub and direct access to the walk-in closet complete the space. Dual sinks in the en-suite bathroom offer a convenient touch. The second-floor loft offers additional shared living space that can be used as a yoga studio, home office or TV room. Three secondary bedrooms are situated upstairs near the owner’s suite and loft. Any of the secondary bedrooms could easily be transformed into a home office or sitting room, depending on the needs of the household. Each of the second-floor bedrooms includes a convenient walk-in closet. Additional shared living space is found in the finished lower level, offering a spacious retreat that’s ideal for casual get-togethers, oversized recreational room, 5th bedroom and full bathroom.
Enjoy community amenities, clubhouse, fitness center, swimming pool, tot lot/playground and dog park. Contact us today to schedule your private tour and secure your slice of paradise before it's too late! Prices and features are subject to change, so act fast to make this dream home yours.
The photos provided are for illustration purposes only, and not of actual home.
Contact an agent
Home facts
- Year built:2025
- Listing ID #:MDCH2044388
- Added:152 day(s) ago
- Updated:October 01, 2025 at 01:44 PM
Rooms and interior
- Bedrooms:5
- Total bathrooms:5
- Full bathrooms:4
- Half bathrooms:1
- Living area:4,400 sq. ft.
Heating and cooling
- Cooling:Central A/C
- Heating:Electric, Forced Air, Heat Pump - Electric BackUp
Structure and exterior
- Year built:2025
- Building area:4,400 sq. ft.
- Lot area:0.15 Acres
Utilities
- Water:Public
- Sewer:Public Septic
Finances and disclosures
- Price:$692,090
- Price per sq. ft.:$157.29
New listings near 5839 Calypso Court
- Open Sat, 11am to 1pmNew
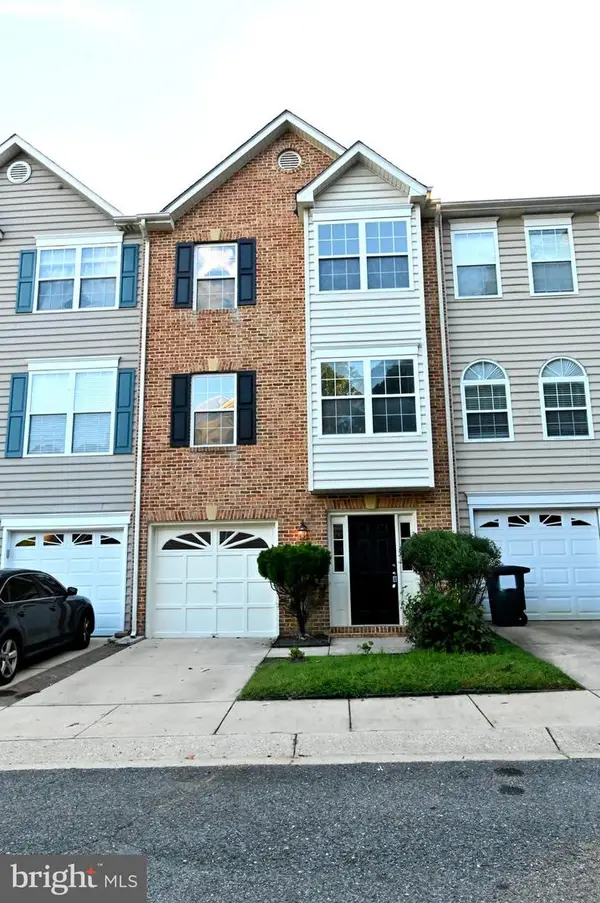 $389,700Active4 beds 4 baths2,481 sq. ft.
$389,700Active4 beds 4 baths2,481 sq. ft.7913 Heatherleigh Pl, WHITE PLAINS, MD 20695
MLS# MDCH2047778Listed by: UNITED REAL ESTATE - New
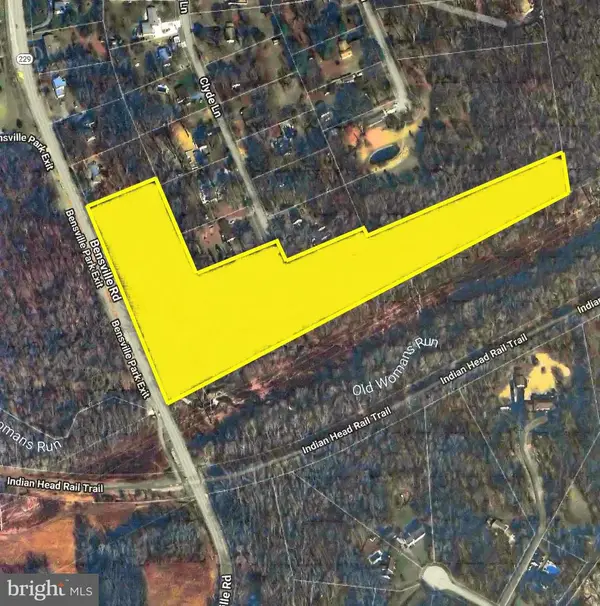 $132,000Active12.38 Acres
$132,000Active12.38 AcresRobie / Bensville Road, WHITE PLAINS, MD 20695
MLS# MDCH2047354Listed by: ZAR REALTY, LLC - New
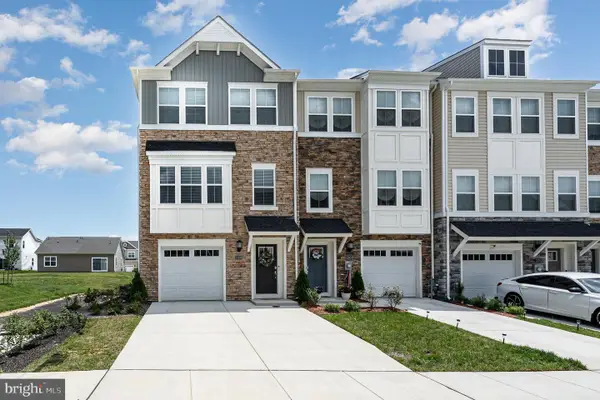 $429,990Active3 beds 4 baths2,169 sq. ft.
$429,990Active3 beds 4 baths2,169 sq. ft.11056 Corvin Pl, WHITE PLAINS, MD 20695
MLS# MDCH2047736Listed by: KW UNITED - Open Sat, 11am to 1pmNew
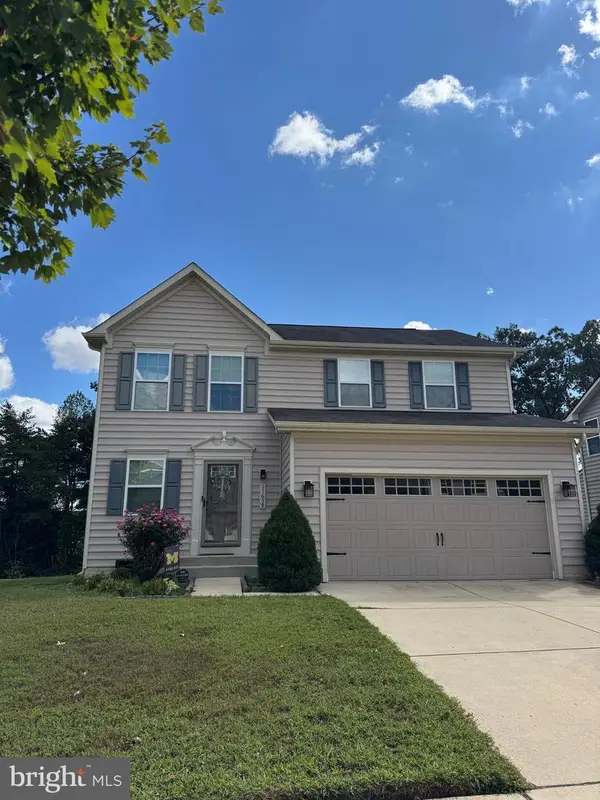 $519,000Active4 beds 4 baths2,431 sq. ft.
$519,000Active4 beds 4 baths2,431 sq. ft.11659 Royal Lytham Ln, WALDORF, MD 20602
MLS# MDCH2047728Listed by: CENTURY 21 NEW MILLENNIUM - New
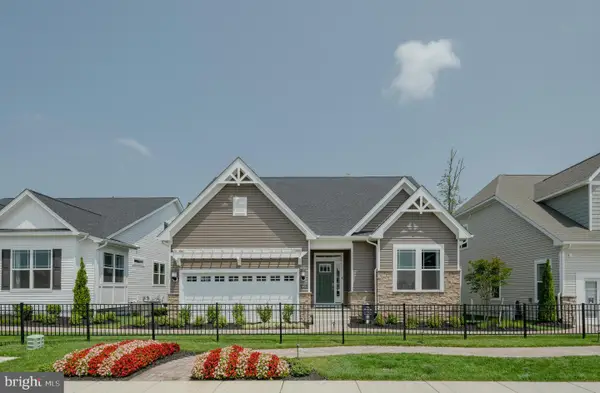 $574,990Active3 beds 3 baths
$574,990Active3 beds 3 baths10174 Shenandoah Ln, WHITE PLAINS, MD 20695
MLS# MDCH2047714Listed by: RE/MAX UNITED REAL ESTATE - New
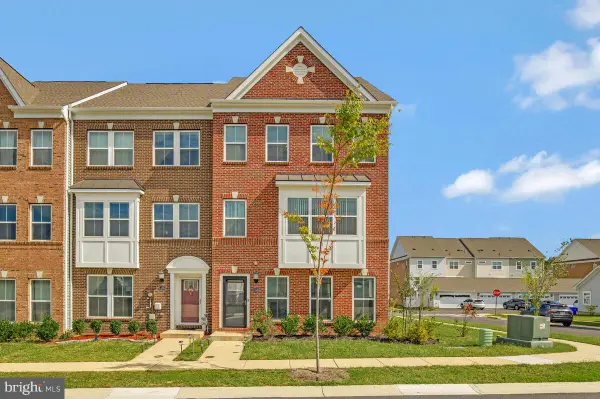 $515,000Active4 beds 4 baths3,298 sq. ft.
$515,000Active4 beds 4 baths3,298 sq. ft.11525 Charlotte Bronte Ln, WHITE PLAINS, MD 20695
MLS# MDCH2047658Listed by: SAMSON PROPERTIES - Open Sat, 2 to 4pmNew
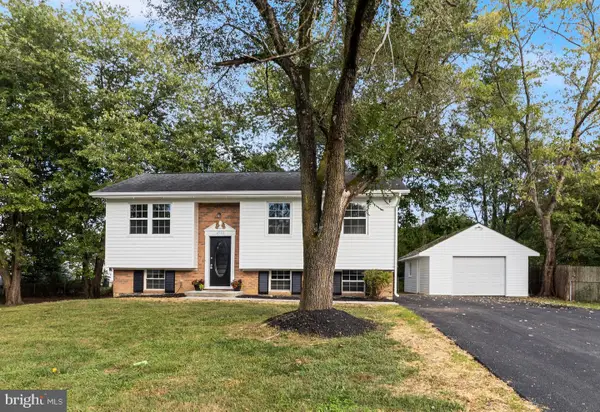 $489,900Active4 beds 2 baths1,716 sq. ft.
$489,900Active4 beds 2 baths1,716 sq. ft.4550 Tate St, WHITE PLAINS, MD 20695
MLS# MDCH2047654Listed by: CENTURY 21 NEW MILLENNIUM - New
 $428,990Active3 beds 4 baths
$428,990Active3 beds 4 baths10578 Roundstone Ln, WHITE PLAINS, MD 20695
MLS# MDCH2047636Listed by: KELLER WILLIAMS REALTY ADVANTAGE - New
 $418,490Active3 beds 4 baths
$418,490Active3 beds 4 baths10572 Roundstone Ln Ln, WHITE PLAINS, MD 20695
MLS# MDCH2047638Listed by: KELLER WILLIAMS REALTY ADVANTAGE - New
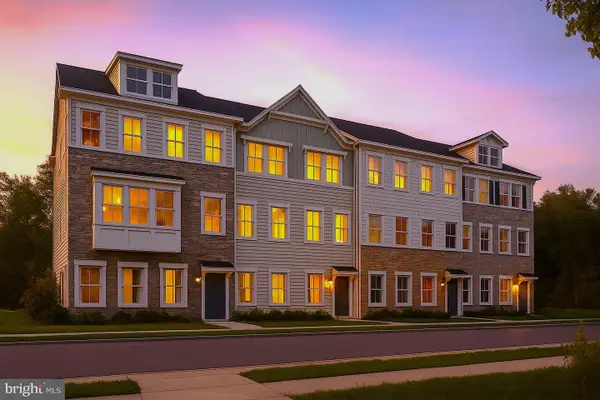 $454,990Active3 beds 4 baths
$454,990Active3 beds 4 baths10683 Millport St, WHITE PLAINS, MD 20695
MLS# MDCH2047640Listed by: KELLER WILLIAMS REALTY ADVANTAGE
