5843 Calypso Ct, White Plains, MD 20695
Local realty services provided by:Better Homes and Gardens Real Estate Maturo
5843 Calypso Ct,White Plains, MD 20695
$650,290
- 5 Beds
- 5 Baths
- 3,500 sq. ft.
- Single family
- Active
Listed by:lisa n pinder
Office:exp realty, llc.
MLS#:MDCH2042030
Source:BRIGHTMLS
Price summary
- Price:$650,290
- Price per sq. ft.:$185.8
- Monthly HOA dues:$90
About this home
NOVEMBER DELIVERY!!!
This Newly Built “Powell Plan”. At the front of the home, the stylish French doors open up to a versatile study, fit for at-home work assignments, hobbies or homework. In the rear a modern kitchen is designed to accommodate family living, with a design that opens to the optional morning room and dining area. This allows homeowners to cook, entertain and dine with ease. Extensive cabinetry for ample storage room and granite or quartz countertop that creates a seamless look in the kitchen. Undermount sink with Moen® faucet and pull-out sprayer allows for easy clean-ups. Brand-new stainless steel appliance package includes an over-the-range microwave. Morning room with large windows off kitchen area. Partially secluded from the open living space is a formal dining room with an elegant design, perfect for special occasions or hosting celebrations. The family room is an inviting space, excellent for lounging in after a day of work or making memories with friends and family. Entertain guests or cuddle up with a book in this comfortable living space. For a calming retreat, the airy owner’s suite hosts a serene bedroom with an elegant tray ceiling, a spa-inspired bathroom and a spacious wraparound walk-in closet. Dual sinks with a full wall-width vanity mirror and an oversized glass-enclosed shower with a built-in seat creates a spa-like atmosphere. This bedroom features an en-suite bathroom and convenient walk-in closet, perfect for family members that require additional privacy. On the top floor are two secondary bedrooms split by a Jack-and-Jill style bathroom with convenient dual sinks to streamline morning routines. With private access from two secondary bedrooms, this full-sized bathroom has an extra layer of privacy. This secondary bedroom shares direct access to a Jack-and-Jill style bathroom for enhanced livability. The Basement offers a 5th bedroom with full bathroom and recreational room.
The photos provided are for illustration purposes only, and not of actual home. Currently Selling Homes from the St. Charles Highlands Community located at 4005 Aydon Pl, White Plains Md 20695.
Homeowners will enjoy an onsite community center, swimming pool, exercise room, dog parks, tot lots, and walking trails. St. Charles Horizon is near great shops, restaurants, parks and golf courses for outdoor activities. The Capital Beltway offers easy access to Washington, D.C.
Contact an agent
Home facts
- Year built:2025
- Listing ID #:MDCH2042030
- Added:163 day(s) ago
- Updated:September 30, 2025 at 01:47 PM
Rooms and interior
- Bedrooms:5
- Total bathrooms:5
- Full bathrooms:4
- Half bathrooms:1
- Living area:3,500 sq. ft.
Heating and cooling
- Cooling:Central A/C
- Heating:90% Forced Air, Electric
Structure and exterior
- Year built:2025
- Building area:3,500 sq. ft.
- Lot area:0.14 Acres
Utilities
- Water:Public
- Sewer:Public Septic, Public Sewer
Finances and disclosures
- Price:$650,290
- Price per sq. ft.:$185.8
New listings near 5843 Calypso Ct
- New
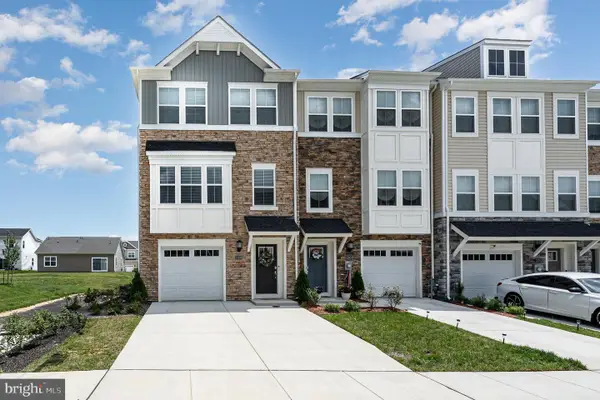 $429,990Active3 beds 4 baths2,169 sq. ft.
$429,990Active3 beds 4 baths2,169 sq. ft.11056 Corvin Pl, WHITE PLAINS, MD 20695
MLS# MDCH2047736Listed by: KW UNITED - Coming SoonOpen Sat, 11am to 1pm
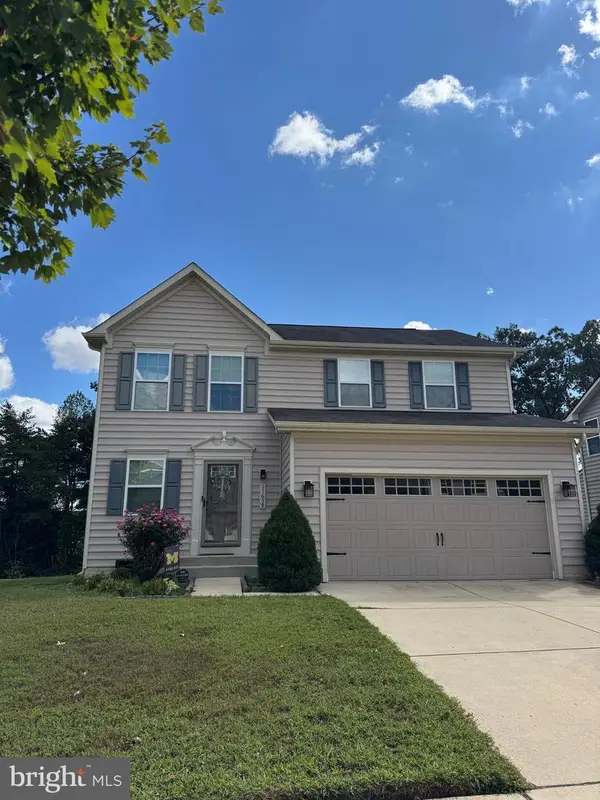 $519,000Coming Soon4 beds 4 baths
$519,000Coming Soon4 beds 4 baths11659 Royal Lytham Ln, WALDORF, MD 20602
MLS# MDCH2047728Listed by: CENTURY 21 NEW MILLENNIUM - New
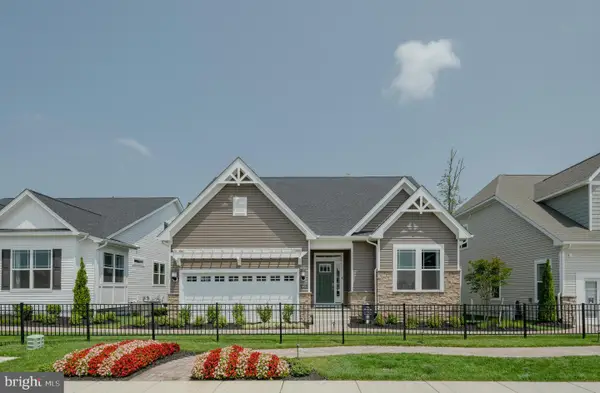 $574,990Active3 beds 3 baths
$574,990Active3 beds 3 baths10174 Shenandoah Ln, WHITE PLAINS, MD 20695
MLS# MDCH2047714Listed by: RE/MAX UNITED REAL ESTATE - New
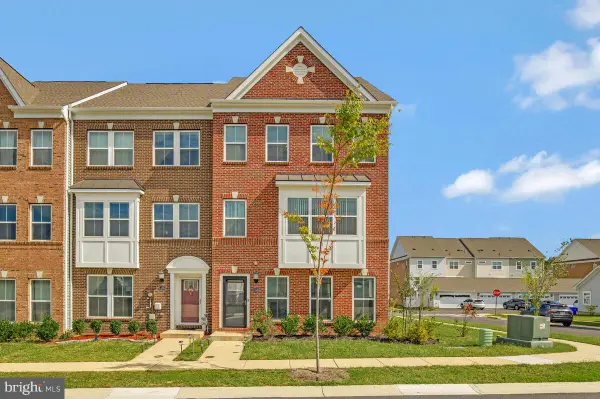 $515,000Active4 beds 4 baths3,298 sq. ft.
$515,000Active4 beds 4 baths3,298 sq. ft.11525 Charlotte Bronte Ln, WHITE PLAINS, MD 20695
MLS# MDCH2047658Listed by: SAMSON PROPERTIES - Coming Soon
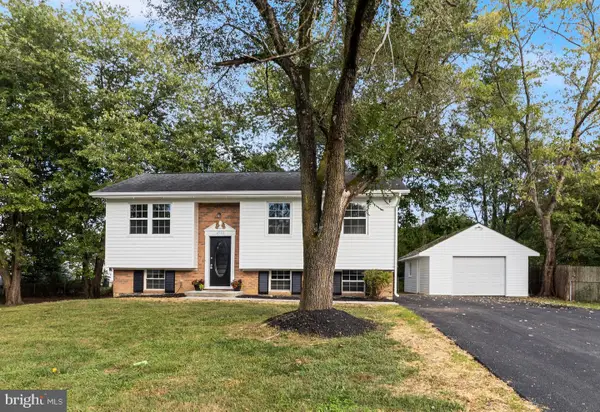 $489,900Coming Soon4 beds 2 baths
$489,900Coming Soon4 beds 2 baths4550 Tate St, WHITE PLAINS, MD 20695
MLS# MDCH2047654Listed by: CENTURY 21 NEW MILLENNIUM - New
 $428,990Active3 beds 4 baths
$428,990Active3 beds 4 baths10578 Roundstone Ln, WHITE PLAINS, MD 20695
MLS# MDCH2047636Listed by: KELLER WILLIAMS REALTY ADVANTAGE - New
 $418,490Active3 beds 4 baths
$418,490Active3 beds 4 baths10572 Roundstone Ln Ln, WHITE PLAINS, MD 20695
MLS# MDCH2047638Listed by: KELLER WILLIAMS REALTY ADVANTAGE - New
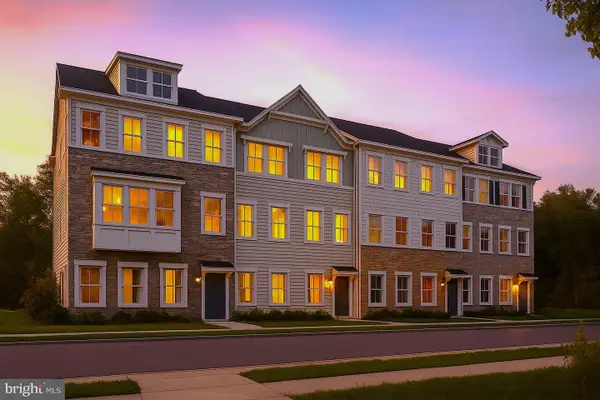 $454,990Active3 beds 4 baths
$454,990Active3 beds 4 baths10683 Millport St, WHITE PLAINS, MD 20695
MLS# MDCH2047640Listed by: KELLER WILLIAMS REALTY ADVANTAGE - New
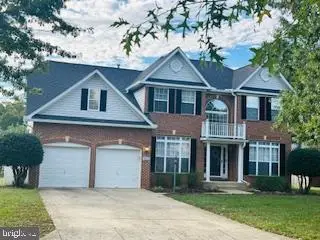 $639,000Active5 beds 4 baths3,181 sq. ft.
$639,000Active5 beds 4 baths3,181 sq. ft.4509 Cavalier Ct, WHITE PLAINS, MD 20695
MLS# MDCH2047634Listed by: EXIT REALTY NATIONAL HARBOR 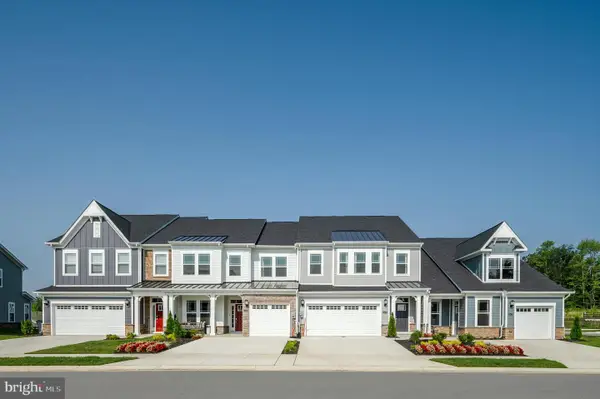 $399,990Pending2 beds 2 baths
$399,990Pending2 beds 2 baths10607 Great Basin Pl, WHITE PLAINS, MD 20695
MLS# MDCH2047620Listed by: BUILDER SOLUTIONS REALTY
