7525 Tottenham Dr, White Plains, MD 20695
Local realty services provided by:Better Homes and Gardens Real Estate Maturo
7525 Tottenham Dr,White Plains, MD 20695
$599,900
- 5 Beds
- 4 Baths
- 5,135 sq. ft.
- Single family
- Active
Listed by: stephen w nichols
Office: dehanas real estate services
MLS#:MDCH2045666
Source:BRIGHTMLS
Price summary
- Price:$599,900
- Price per sq. ft.:$116.83
- Monthly HOA dues:$60
About this home
$10,000 closing contribution from the seller!! Look No further this house has all you need. Welcome to this stunning 3-story home boasting 5 bedrooms, 3.5 bathrooms and a total of 22 rooms of beautifully designed living space. From elegant formal rooms to versatile living areas, this property is filled with thoughtful details and endless possibilities.
This private upper level showcases a grand primary suite with double-door entry, ceiling fan, and a massive walk-in closet with built-in vanity. The spa-inspired en suite offers a soaking tub, stand-alone shower, double sinks, and a private water closet. Three additional spacious bedrooms—one with its own walk-in closet—share a hall bath with double sinks and a tub/shower combo. Every bedroom comes complete with curtains for a move-in ready touch.
The main floor is designed for both comfort and entertainment. The heart of the home is the gourmet kitchen, featuring granite countertops, a large center island, double wall oven, gas cooking, and all stainless-steel appliances. From here, enjoy seamless flow to the formal dining room with chair rail trim, butler’s pantry, and formal living room with French doors—perfect for use as a sitting room or music room. The family room offers a cozy gas fireplace and soaring cathedral ceiling, while the sunroom fills the space with natural light through sliding double-pane windows. An office, half bath, and a laundry room with front-load washer & dryer complete this level.
The fully finished basement offers incredible flexibility, with a bedroom with walk-in closet and egress window, plus two bonus rooms with walk-in closets—ideal for a home gym, hobby space, playroom, or guest rooms. A full bathroom with stand-alone shower, an unfinished storage room with sump pump, and an unfinished utility room (with gas hot water heater & HVAC) provide function and convenience. The recreation room includes a kitchenette and sliding doors to exterior walk-up stairs, creating a perfect setup for an in-law suite.
Set on a beautifully landscaped lot with a fully fenced backyard, this home also features a two-car attached garage, a classic brick exterior, and inviting curb appeal.
With over 5,100 sq. ft. of versatile living space, this home offers the perfect blend of luxury, comfort, and functionality—ready to suit all your lifestyle needs!! With a $10,000 closing contribution from the seller, this property is Hot and In-demand. Don't miss your chance, call today to take a look!
Contact an agent
Home facts
- Year built:2006
- Listing ID #:MDCH2045666
- Added:138 day(s) ago
- Updated:January 11, 2026 at 02:42 PM
Rooms and interior
- Bedrooms:5
- Total bathrooms:4
- Full bathrooms:3
- Half bathrooms:1
- Living area:5,135 sq. ft.
Heating and cooling
- Cooling:Central A/C
- Heating:Central, Natural Gas
Structure and exterior
- Year built:2006
- Building area:5,135 sq. ft.
- Lot area:0.2 Acres
Schools
- High school:MAURICE J. MCDONOUGH
- Middle school:MATTHEW HENSON
- Elementary school:DR JAMES CRAIK
Utilities
- Water:Public
- Sewer:Public Sewer
Finances and disclosures
- Price:$599,900
- Price per sq. ft.:$116.83
- Tax amount:$7,214 (2024)
New listings near 7525 Tottenham Dr
- New
 $799,999Active5 beds 5 baths4,745 sq. ft.
$799,999Active5 beds 5 baths4,745 sq. ft.11101 Applecross Ct, WHITE PLAINS, MD 20695
MLS# MDCH2050448Listed by: FAIRFAX REALTY PREMIER - New
 $375,000Active2 beds 2 baths1,358 sq. ft.
$375,000Active2 beds 2 baths1,358 sq. ft.10618 Mount Rainier Pl, WHITE PLAINS, MD 20695
MLS# MDCH2050194Listed by: RE/MAX ONE - New
 $439,990Active3 beds 4 baths2,736 sq. ft.
$439,990Active3 beds 4 baths2,736 sq. ft.10771 Millport St, WHITE PLAINS, MD 20695
MLS# MDCH2050416Listed by: OWN REAL ESTATE - Open Sun, 12 to 3pmNew
 $379,000Active3 beds 3 baths1,868 sq. ft.
$379,000Active3 beds 3 baths1,868 sq. ft.4004 Windsor Heights Pl, WHITE PLAINS, MD 20695
MLS# MDCH2050198Listed by: KELLER WILLIAMS PREFERRED PROPERTIES 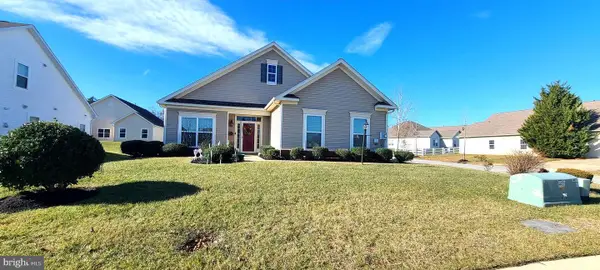 $520,000Active3 beds 2 baths2,054 sq. ft.
$520,000Active3 beds 2 baths2,054 sq. ft.4931 Shoal Creek Ln, WHITE PLAINS, MD 20695
MLS# MDCH2050106Listed by: WEICHERT REALTORS - BLUE RIBBON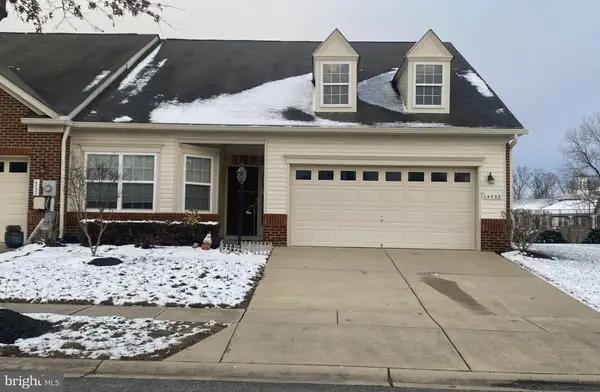 $420,000Active2 beds 2 baths1,712 sq. ft.
$420,000Active2 beds 2 baths1,712 sq. ft.4732 Londonberry Ln, WHITE PLAINS, MD 20695
MLS# MDCH2049930Listed by: LONG & FOSTER REAL ESTATE, INC.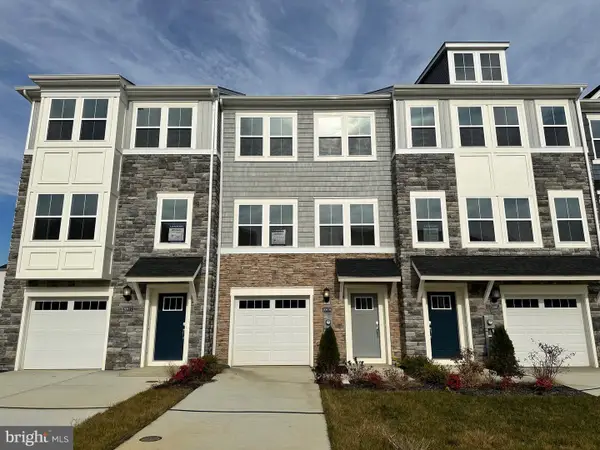 $390,990Active3 beds 3 baths2,160 sq. ft.
$390,990Active3 beds 3 baths2,160 sq. ft.10984 Barnard Pl, WHITE PLAINS, MD 20695
MLS# MDCH2050102Listed by: KELLER WILLIAMS PREFERRED PROPERTIES- Open Sun, 2 to 4pm
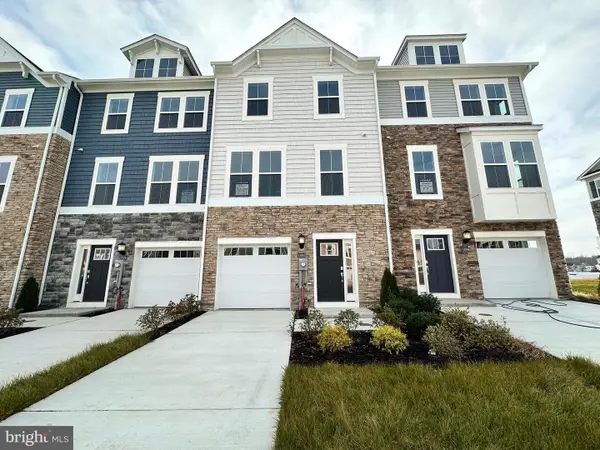 $374,090Active3 beds 3 baths1,860 sq. ft.
$374,090Active3 beds 3 baths1,860 sq. ft.10994 Barnard Pl, WHITE PLAINS, MD 20695
MLS# MDCH2050104Listed by: KELLER WILLIAMS PREFERRED PROPERTIES 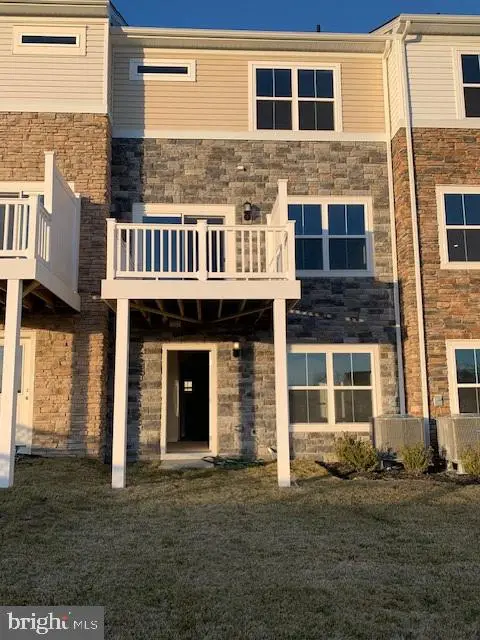 $390,999Active3 beds 3 baths2,117 sq. ft.
$390,999Active3 beds 3 baths2,117 sq. ft.10972 Barnard Pl, WHITE PLAINS, MD 20695
MLS# MDCH2050068Listed by: KELLER WILLIAMS REALTY ADVANTAGE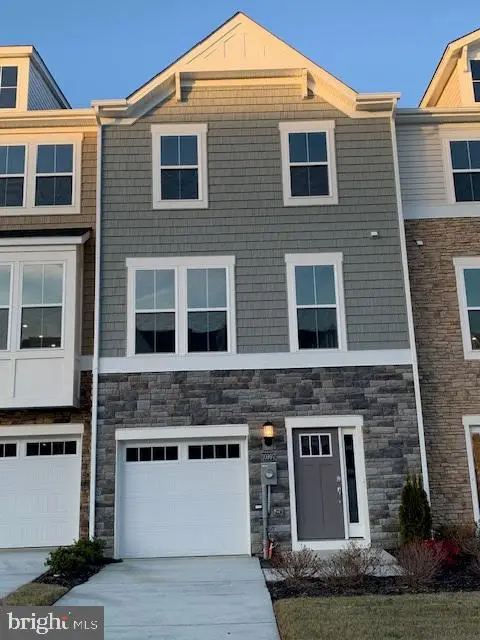 $374,090Active3 beds 3 baths1,842 sq. ft.
$374,090Active3 beds 3 baths1,842 sq. ft.10997 Barnard Pl, WHITE PLAINS, MD 20695
MLS# MDCH2050072Listed by: KELLER WILLIAMS REALTY ADVANTAGE
