4512 Flintville Rd, WHITEFORD, MD 21160
Local realty services provided by:Better Homes and Gardens Real Estate Valley Partners
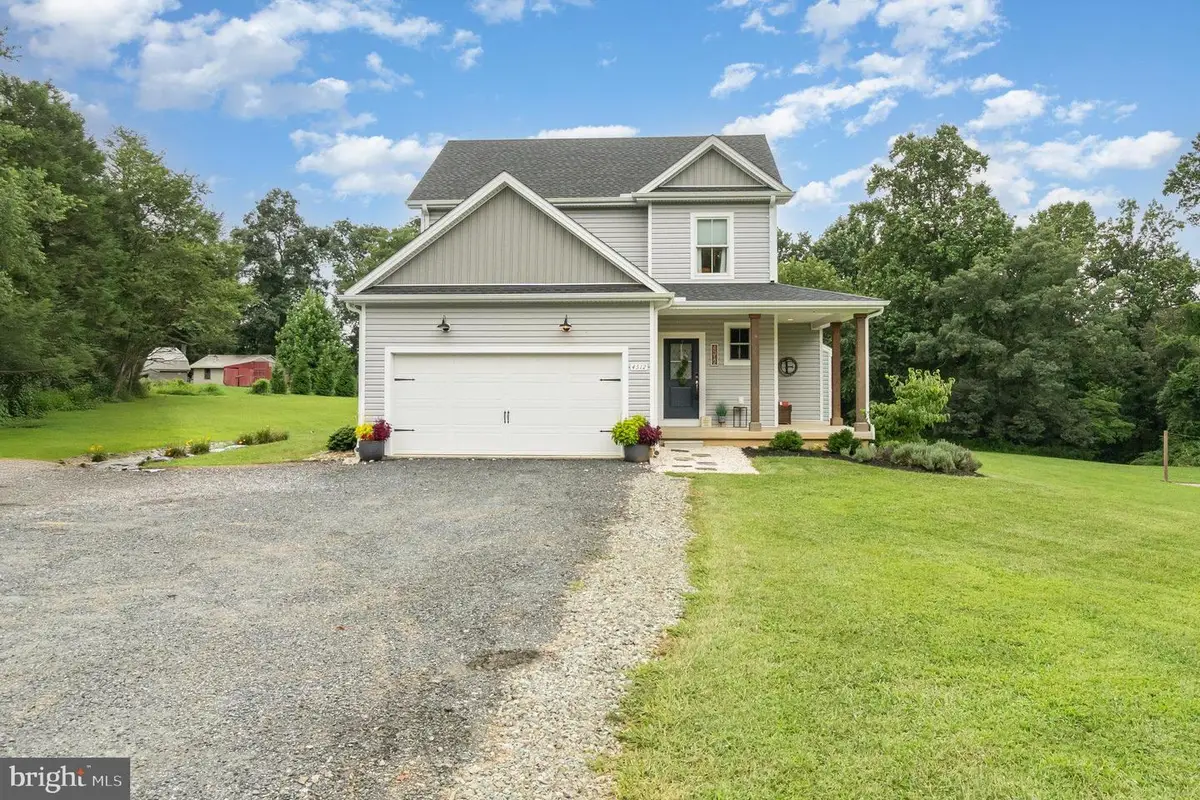
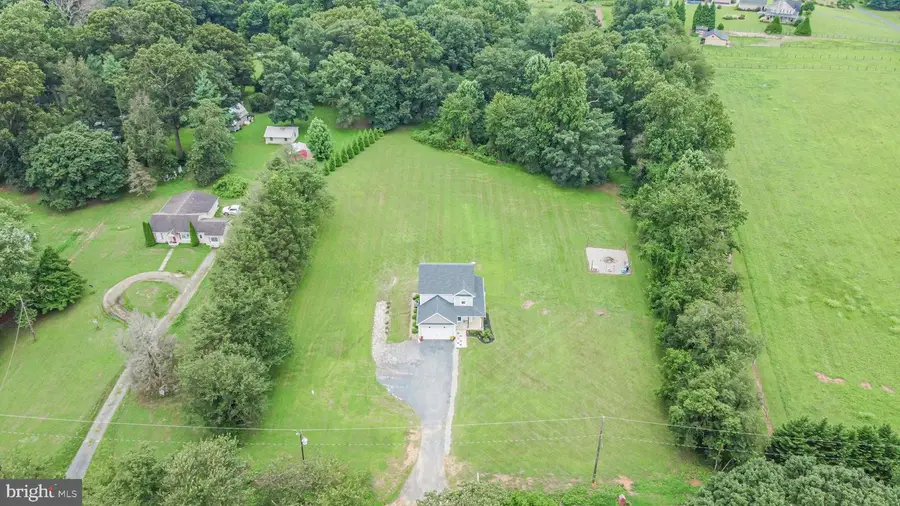
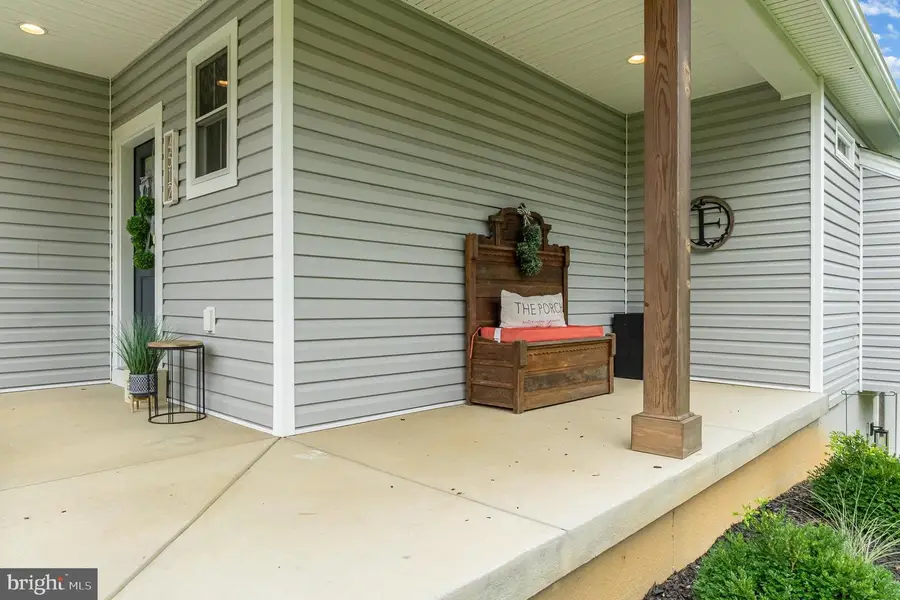
4512 Flintville Rd,WHITEFORD, MD 21160
$640,000
- 3 Beds
- 3 Baths
- 1,829 sq. ft.
- Single family
- Pending
Listed by:kimberly d. parsons
Office:american premier realty, llc.
MLS#:MDHR2045788
Source:BRIGHTMLS
Price summary
- Price:$640,000
- Price per sq. ft.:$349.92
About this home
This custom-built home by Taylorbilt Homes, completed in 2021, offers a rare blend of thoughtful design, quality craftsmanship, and peaceful surroundings on 2 acres in the North Harford school district. Inside, the kitchen stands out as the heart of the home—featuring Kraftmaid floor-to-ceiling soft-close cabinetry, Borghini Avanti quartz countertops, a Frigidaire Gallery appliance suite, and an oversized island ideal for gathering and entertaining. The open layout is complemented by durable, water- and scratch-resistant Cortec Calypso Oak flooring, a cozy gas fireplace, and Andersen windows and doors that bring in abundant natural light.
The spacious primary suite includes a well-appointed en suite bath with double sinks and a generous walk-in closet. Two additional bedrooms and a stylish hall bath offer comfortable accommodations, while a flexible space on the lower level can serve as an oversized pantry, home office, or extra storage—whatever suits your needs. The large, unfinished basement also features Superior Walls by Weaver Precast and a rough-in for a full bath, providing endless possibilities for future living space.
A brand-new Trex deck, completed in August 2025, provides an inviting space to enjoy the private backyard, where you can often spot deer, birds, and other local wildlife. Just minutes from Broad Creek, the location offers the serenity of nature with convenient access to nearby outdoor recreation.
Additional highlights include a two-car garage with extended parking, sprinkler system, 2024 water heater, and exterior upgrades installed by Tar Heel Construction—including GAF architectural shingles and siding with transferable manufacturer warranties. This is a turnkey opportunity to own a beautifully designed home in a scenic and highly sought-after location.
Contact an agent
Home facts
- Year built:2021
- Listing Id #:MDHR2045788
- Added:18 day(s) ago
- Updated:August 16, 2025 at 07:27 AM
Rooms and interior
- Bedrooms:3
- Total bathrooms:3
- Full bathrooms:2
- Half bathrooms:1
- Living area:1,829 sq. ft.
Heating and cooling
- Cooling:Central A/C
- Heating:Electric, Forced Air
Structure and exterior
- Year built:2021
- Building area:1,829 sq. ft.
- Lot area:2 Acres
Schools
- High school:NORTH HARFORD
- Middle school:NORTH HARFORD
- Elementary school:NORTH HARFORD
Utilities
- Water:Well
- Sewer:Septic Exists
Finances and disclosures
- Price:$640,000
- Price per sq. ft.:$349.92
- Tax amount:$4,494 (2024)
New listings near 4512 Flintville Rd
- New
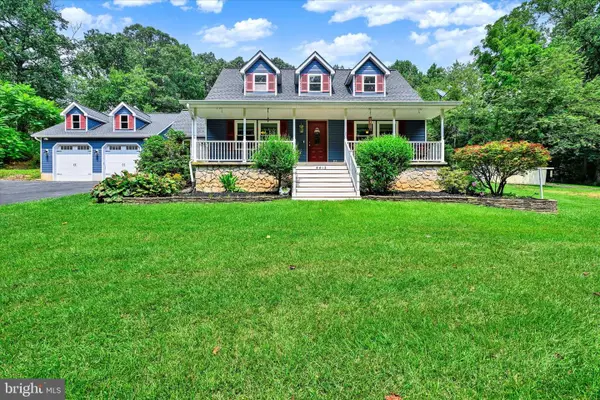 $579,900Active4 beds 3 baths1,680 sq. ft.
$579,900Active4 beds 3 baths1,680 sq. ft.4413 Slate Ridge Rd, WHITEFORD, MD 21160
MLS# MDHR2045126Listed by: HOWARD HANNA REAL ESTATE SERVICES - Coming Soon
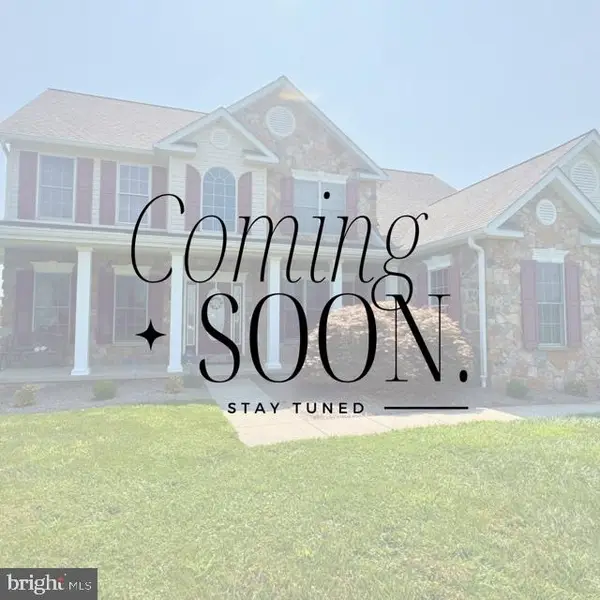 $600,000Coming Soon5 beds 4 baths
$600,000Coming Soon5 beds 4 baths1403 Eagles Grove Ct, WHITEFORD, MD 21160
MLS# MDHR2045840Listed by: VYBE REALTY 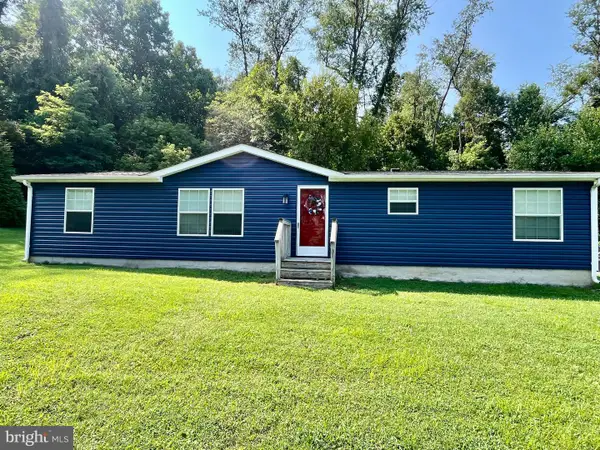 $64,333Active3 beds 2 baths1,352 sq. ft.
$64,333Active3 beds 2 baths1,352 sq. ft.1726 Ridge Road (building Only), WHITEFORD, MD 21160
MLS# MDHR2045878Listed by: WEICHERT, REALTORS - DIANA REALTY $1,500,000Active157.09 Acres
$1,500,000Active157.09 Acres4439 Slate Ridge Rd, WHITEFORD, MD 21160
MLS# MDHR2045432Listed by: HOSTETTER REALTY LLC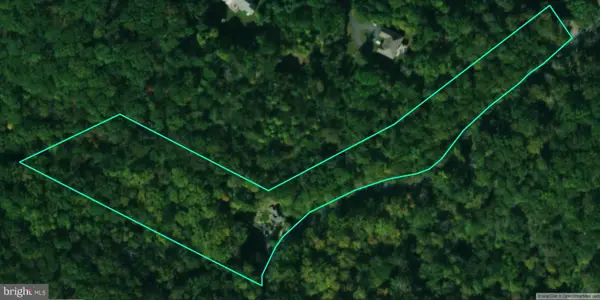 $365,000Active6.91 Acres
$365,000Active6.91 Acres1834 Deep Run Rd, WHITEFORD, MD 21160
MLS# MDHR2042822Listed by: CUMMINGS & CO REALTORS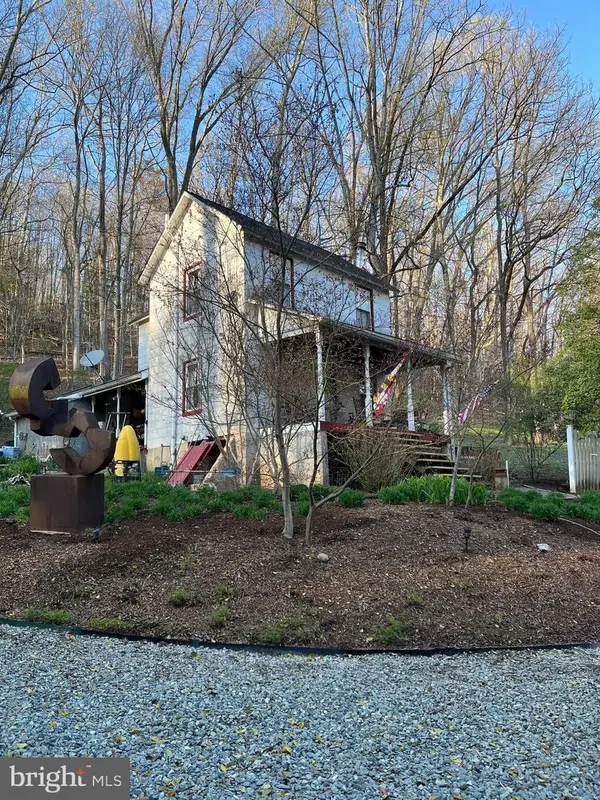 $365,000Active2 beds 1 baths896 sq. ft.
$365,000Active2 beds 1 baths896 sq. ft.1834 Deep Run Rd, WHITEFORD, MD 21160
MLS# MDHR2041716Listed by: CUMMINGS & CO REALTORS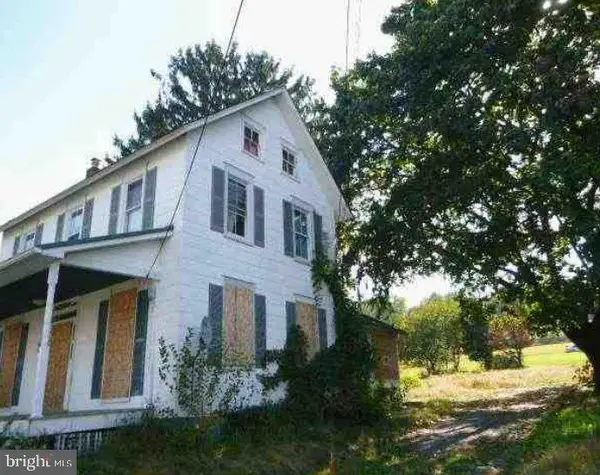 $193,900Active5 beds 1 baths1,567 sq. ft.
$193,900Active5 beds 1 baths1,567 sq. ft.1509 Main St, WHITEFORD, MD 21160
MLS# MDHR2038702Listed by: REALHOME SERVICES AND SOLUTIONS, INC.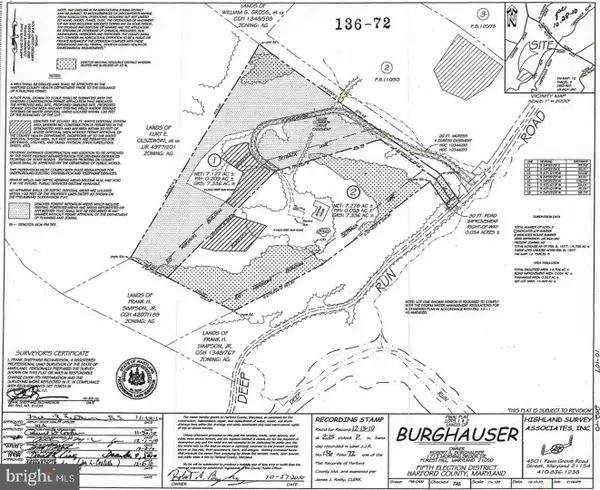 $350,000Active10 Acres
$350,000Active10 Acres1870 Deep Run Rd, WHITEFORD, MD 21160
MLS# MDHR2038036Listed by: BERKSHIRE HATHAWAY HOMESERVICES PENFED REALTY- Open Sun, 12 to 2pm
 $589,900Active5 beds 3 baths2,790 sq. ft.
$589,900Active5 beds 3 baths2,790 sq. ft.1641 Main St, WHITEFORD, MD 21160
MLS# MDHR2037026Listed by: CUMMINGS & CO REALTORS
