12401 Cedar Ridge Rd, Williamsport, MD 21795
Local realty services provided by:Better Homes and Gardens Real Estate Maturo
Listed by: kari l shank, fonda k rowe
Office: samson properties
MLS#:MDWA2031158
Source:BRIGHTMLS
Price summary
- Price:$264,900
- Price per sq. ft.:$280.32
About this home
Move-In Ready & Qualifies for USDA No-Money-Down Financing!
Looking for an affordable way to own your dream home? This charming remodeled 2-bedroom, 1-bath home qualifies for USDA 100% financing, making it possible to move in with no money down! Enjoy the perfect blend of modern upgrades and peaceful country living on nearly half an acre in the desirable Clear Spring School District.
Step inside to find beautiful wood floors, a soaring cathedral ceiling in the living room, and a spacious loft overlooking the open-concept living space. Recent updates include new windows, roof, siding, and HVAC system, offering years of worry-free living.
The concrete patio is perfect for relaxing or entertaining, and the septic system has been recently pumped and inspected, ensuring the home is truly move-in ready. The large backyard provides endless options to add a garage, workshop, or shed to suit your needs.
Conveniently located near Interstates 70 & 81, shopping, and restaurants—this home combines small-town charm with easy access to modern conveniences.
Don’t miss this affordable, turnkey gem—where homeownership is truly within reach with USDA no-money-down financing!
Contact an agent
Home facts
- Year built:1948
- Listing ID #:MDWA2031158
- Added:106 day(s) ago
- Updated:December 13, 2025 at 02:48 PM
Rooms and interior
- Bedrooms:2
- Total bathrooms:1
- Full bathrooms:1
- Living area:945 sq. ft.
Heating and cooling
- Cooling:Central A/C, Heat Pump(s)
- Heating:Electric, Heat Pump - Electric BackUp
Structure and exterior
- Roof:Shingle
- Year built:1948
- Building area:945 sq. ft.
- Lot area:0.43 Acres
Utilities
- Water:Well
Finances and disclosures
- Price:$264,900
- Price per sq. ft.:$280.32
- Tax amount:$1,380 (2024)
New listings near 12401 Cedar Ridge Rd
- New
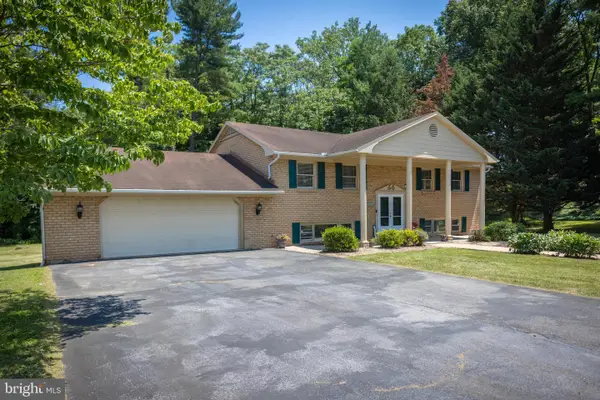 $369,900Active5 beds 3 baths2,107 sq. ft.
$369,900Active5 beds 3 baths2,107 sq. ft.10813 Wilcox Dr, WILLIAMSPORT, MD 21795
MLS# MDWA2033122Listed by: SULLIVAN SELECT, LLC. 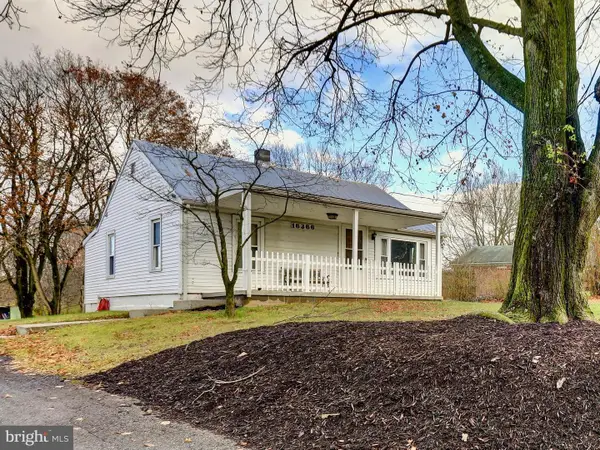 $269,900Active2 beds 2 baths887 sq. ft.
$269,900Active2 beds 2 baths887 sq. ft.16366 Spielman Rd, WILLIAMSPORT, MD 21795
MLS# MDWA2032928Listed by: SAMSON PROPERTIES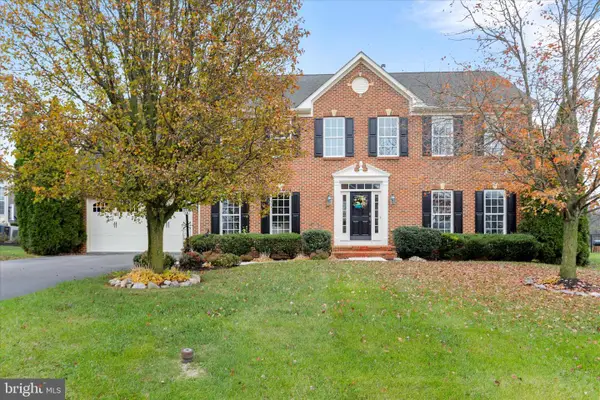 $689,000Active4 beds 3 baths3,192 sq. ft.
$689,000Active4 beds 3 baths3,192 sq. ft.13433 John Martin Dr, WILLIAMSPORT, MD 21795
MLS# MDWA2032814Listed by: KELLER WILLIAMS REALTY ADVANTAGE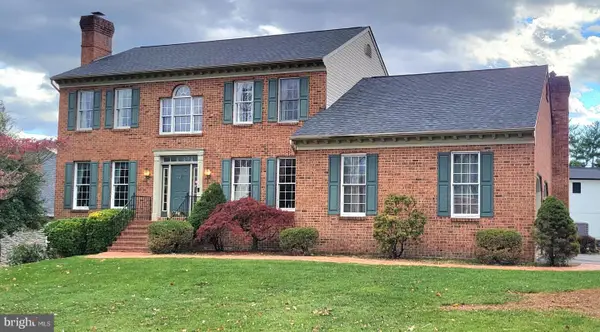 $529,900Active4 beds 3 baths3,642 sq. ft.
$529,900Active4 beds 3 baths3,642 sq. ft.10808 Archer Ln, WILLIAMSPORT, MD 21795
MLS# MDWA2032774Listed by: RE/MAX RESULTS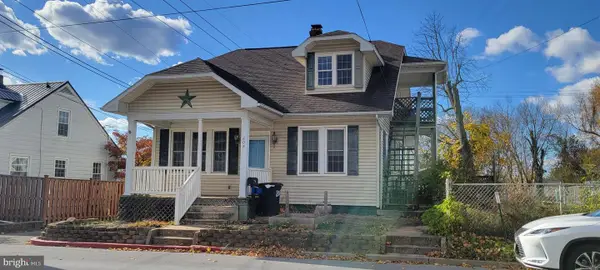 $215,000Active3 beds 3 baths1,449 sq. ft.
$215,000Active3 beds 3 baths1,449 sq. ft.208 S Artizan St, WILLIAMSPORT, MD 21795
MLS# MDWA2032780Listed by: RE/MAX RESULTS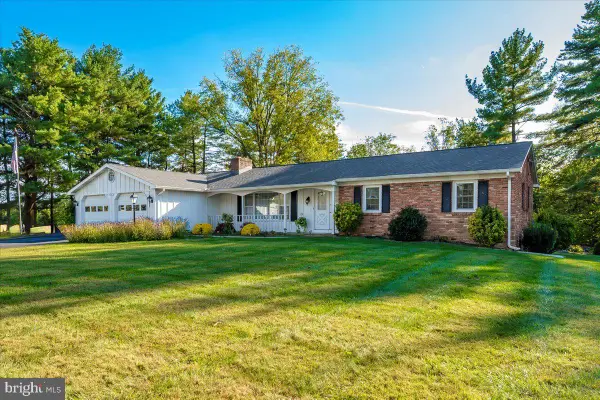 $392,500Active3 beds 2 baths3,076 sq. ft.
$392,500Active3 beds 2 baths3,076 sq. ft.16627 Kendle Rd, WILLIAMSPORT, MD 21795
MLS# MDWA2032628Listed by: SAVE 6, INCORPORATED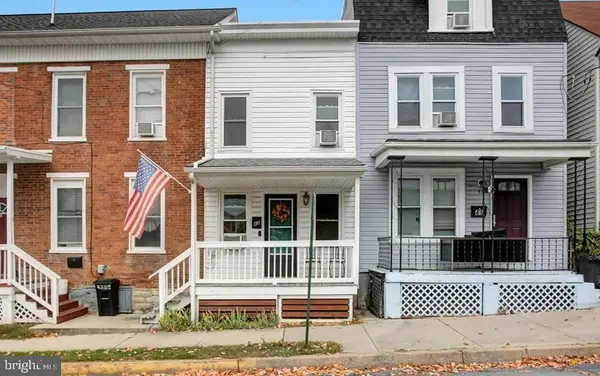 $169,900Pending2 beds 1 baths867 sq. ft.
$169,900Pending2 beds 1 baths867 sq. ft.43 W Salisbury St, WILLIAMSPORT, MD 21795
MLS# MDWA2032492Listed by: COLDWELL BANKER REALTY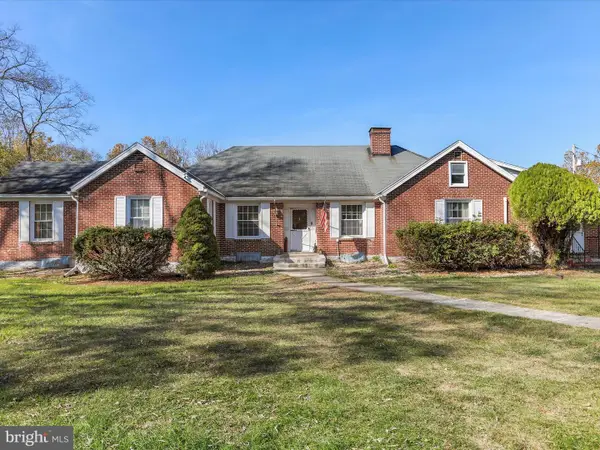 $499,900Active4 beds 2 baths3,186 sq. ft.
$499,900Active4 beds 2 baths3,186 sq. ft.8238-4 Dam Number 4 Rd, WILLIAMSPORT, MD 21795
MLS# MDWA2031980Listed by: REAL ESTATE INNOVATIONS $365,000Active4 beds 2 baths2,540 sq. ft.
$365,000Active4 beds 2 baths2,540 sq. ft.302 Sunset Ave, WILLIAMSPORT, MD 21795
MLS# MDWA2032416Listed by: THE KW COLLECTIVE $1,000,000Active4 beds 5 baths4,900 sq. ft.
$1,000,000Active4 beds 5 baths4,900 sq. ft.14924 Clear Spring Rd, WILLIAMSPORT, MD 21795
MLS# MDWA2032332Listed by: RE/MAX RESULTS
