7653 Gladstone Rd #5-7653, WINDSOR MILL, MD 21244
Local realty services provided by:Better Homes and Gardens Real Estate Premier
7653 Gladstone Rd #5-7653,WINDSOR MILL, MD 21244
$225,000
- 2 Beds
- 2 Baths
- 1,076 sq. ft.
- Condominium
- Active
Listed by:dellarees v morton-smith
Office:berkshire hathaway homeservices homesale realty
MLS#:MDBC2138404
Source:BRIGHTMLS
Price summary
- Price:$225,000
- Price per sq. ft.:$209.11
About this home
This is the largest condo in building #7631-7657. It has an open floor plan on the upper level. There are no worries about anyone walking over your head. This is a well maintained two bedroom, two bathroom condo. The primary bedroom has a primary bath and walk-in closet. Major items have been replaced. The balcony was repaired/replaced two years ago, windows are a few years young, the hot water heater was replaced in 2021, the heat pump was replaced in 2022 and the kitchen stove was replaced in 2023. The balcony overlooks a large open well maintained landscaped lawn. Security access in the building requires ringing the doorbell of the unit owner to be buzzed in. The development is located in close proximity to grocery stores, eatery places and shopping in Baltimore and Howard Counties. Also, it is near the Patapsco State Valley Park. More pictures will be included once packing boxes are removed.
Contact an agent
Home facts
- Year built:1994
- Listing ID #:MDBC2138404
- Added:4 day(s) ago
- Updated:September 01, 2025 at 01:41 PM
Rooms and interior
- Bedrooms:2
- Total bathrooms:2
- Full bathrooms:2
- Living area:1,076 sq. ft.
Heating and cooling
- Cooling:Ceiling Fan(s), Central A/C
- Heating:Electric, Forced Air, Heat Pump(s)
Structure and exterior
- Year built:1994
- Building area:1,076 sq. ft.
Schools
- High school:CALL SCHOOL BOARD
- Middle school:CALL SCHOOL BOARD
- Elementary school:CALL SCHOOL BOARD
Utilities
- Water:Public
- Sewer:Public Sewer
Finances and disclosures
- Price:$225,000
- Price per sq. ft.:$209.11
- Tax amount:$1,454 (2024)
New listings near 7653 Gladstone Rd #5-7653
- New
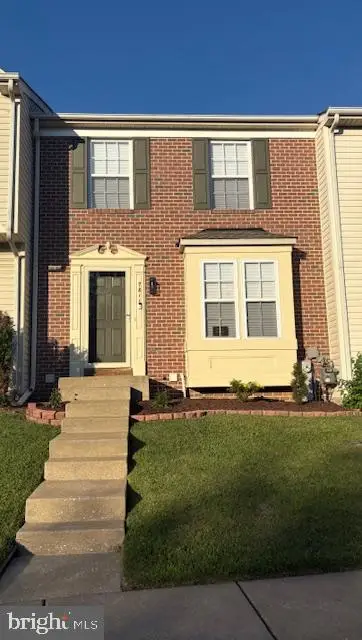 $340,000Active3 beds 3 baths1,460 sq. ft.
$340,000Active3 beds 3 baths1,460 sq. ft.7811 Cornerstone Way, WINDSOR MILL, MD 21244
MLS# MDBC2137896Listed by: SAMSON PROPERTIES 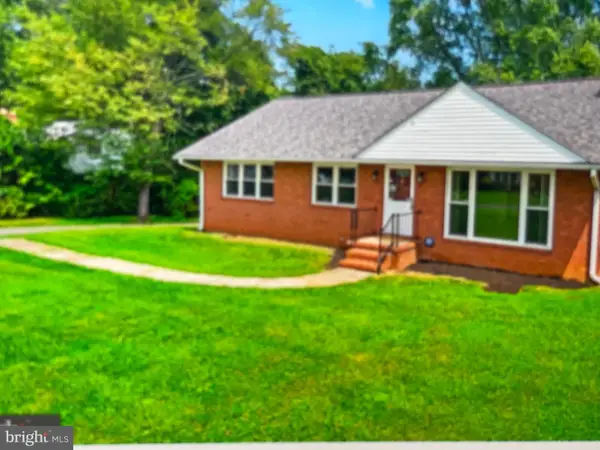 $405,000Active3 beds 2 baths1,943 sq. ft.
$405,000Active3 beds 2 baths1,943 sq. ft.8608 Inwood Rd, WINDSOR MILL, MD 21244
MLS# MDBC2137594Listed by: TDK REAL ESTATE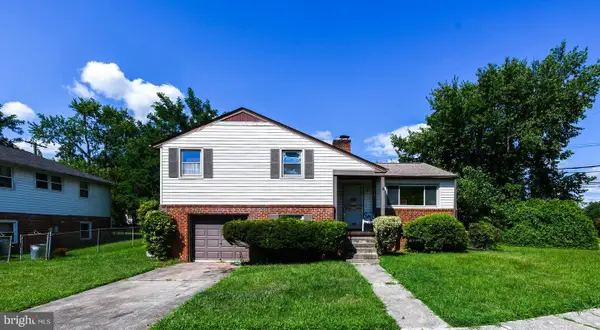 $295,000Pending3 beds 2 baths1,932 sq. ft.
$295,000Pending3 beds 2 baths1,932 sq. ft.3542 Lynne Haven, WINDSOR MILL, MD 21244
MLS# MDBC2135964Listed by: KELLER WILLIAMS PREFERRED PROPERTIES $285,000Pending3 beds 1 baths1,216 sq. ft.
$285,000Pending3 beds 1 baths1,216 sq. ft.3606 Rockdale Ter, WINDSOR MILL, MD 21244
MLS# MDBC2137364Listed by: EXP REALTY LLC $229,900Active2 beds 2 baths1,200 sq. ft.
$229,900Active2 beds 2 baths1,200 sq. ft.2041 Riding Crop, WINDSOR MILL, MD 21244
MLS# MDBC2137188Listed by: BERKSHIRE HATHAWAY HOMESERVICES PENFED REALTY $652,500Pending4 beds 5 baths4,598 sq. ft.
$652,500Pending4 beds 5 baths4,598 sq. ft.7508 Roxy Dr, WINDSOR MILL, MD 21244
MLS# MDBC2136586Listed by: EXECUHOME REALTY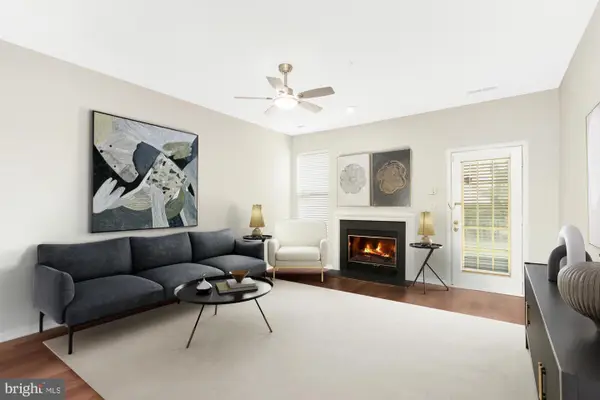 $209,900Pending2 beds 2 baths1,039 sq. ft.
$209,900Pending2 beds 2 baths1,039 sq. ft.7206 Bogley Rd #102, WINDSOR MILL, MD 21244
MLS# MDBC2134886Listed by: DOUGLAS REALTY, LLC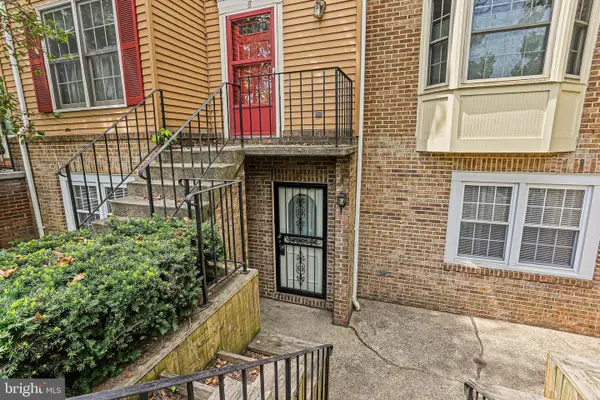 $195,000Active2 beds 2 baths1,444 sq. ft.
$195,000Active2 beds 2 baths1,444 sq. ft.10 Kettle Ct #7-6f, WINDSOR MILL, MD 21244
MLS# MDBC2135930Listed by: CUMMINGS & CO. REALTORS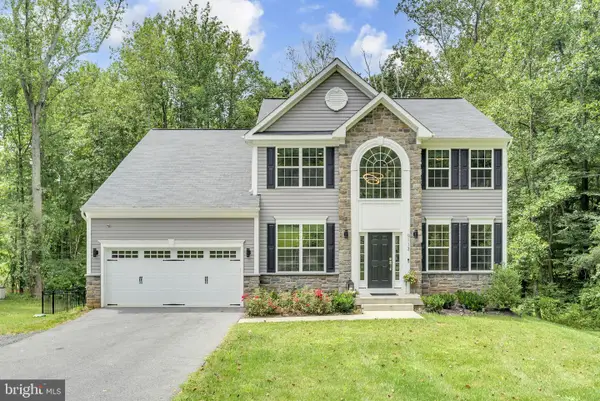 $799,999Active4 beds 4 baths4,050 sq. ft.
$799,999Active4 beds 4 baths4,050 sq. ft.9113 Dogwood Rd, WINDSOR MILL, MD 21244
MLS# MDBC2136116Listed by: REDFIN CORP
