7804 Carmel Cir, Windsor Mill, MD 21244
Local realty services provided by:Better Homes and Gardens Real Estate Maturo
7804 Carmel Cir,Windsor Mill, MD 21244
$360,000
- 4 Beds
- 2 Baths
- 1,635 sq. ft.
- Single family
- Active
Listed by:olga kogan
Office:allfirst realty, inc.
MLS#:MDBC2143048
Source:BRIGHTMLS
Price summary
- Price:$360,000
- Price per sq. ft.:$220.18
About this home
Welcome to this stunning, move-in-ready 4-bedroom, 2-bathroom rancher that perfectly blends modern design with comfortable living. Featuring an open floor plan, this home is filled with natural light and stylish finishes throughout.
Enjoy cooking in the sleek kitchen equipped with stainless steel appliances, upgraded countertops, and ample cabinetry—perfect for both everyday meals and entertaining. The beautifully updated bathrooms offer a spa-like feel with contemporary fixtures and finishes.
Each of the four bedrooms offers plenty of space and flexibility for your lifestyle, whether you need a home office, guest room, or extra space for family.
Downstairs, the fully finished lower level adds serious wow factor. Designed with an industrial-chic look, it includes a dry bar with a wine fridge—perfect for entertaining or relaxing in style.
Step outside to a spacious backyard ideal for outdoor living or simply relaxing in your private oasis. A convenient carport adds practicality and charm to this already impressive home.
Don't miss this opportunity to own a modern gem with thoughtful upgrades and timeless appeal!
Contact an agent
Home facts
- Year built:1957
- Listing ID #:MDBC2143048
- Added:4 day(s) ago
- Updated:October 15, 2025 at 01:51 PM
Rooms and interior
- Bedrooms:4
- Total bathrooms:2
- Full bathrooms:2
- Living area:1,635 sq. ft.
Heating and cooling
- Cooling:Central A/C, Programmable Thermostat
- Heating:Forced Air, Natural Gas
Structure and exterior
- Year built:1957
- Building area:1,635 sq. ft.
Utilities
- Water:Public
- Sewer:Public Sewer
Finances and disclosures
- Price:$360,000
- Price per sq. ft.:$220.18
- Tax amount:$2,434 (2025)
New listings near 7804 Carmel Cir
- Open Sun, 1 to 2:30pmNew
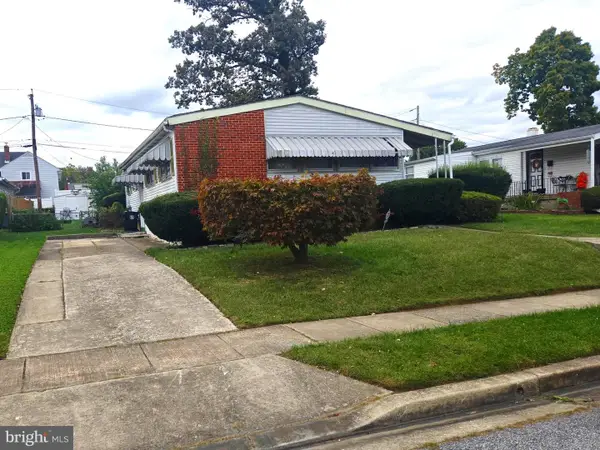 $224,900Active3 beds 2 baths1,592 sq. ft.
$224,900Active3 beds 2 baths1,592 sq. ft.3510 Rockdale Ct, BALTIMORE, MD 21244
MLS# MDBC2143248Listed by: SAMSON PROPERTIES - Coming SoonOpen Sat, 11:30am to 1pm
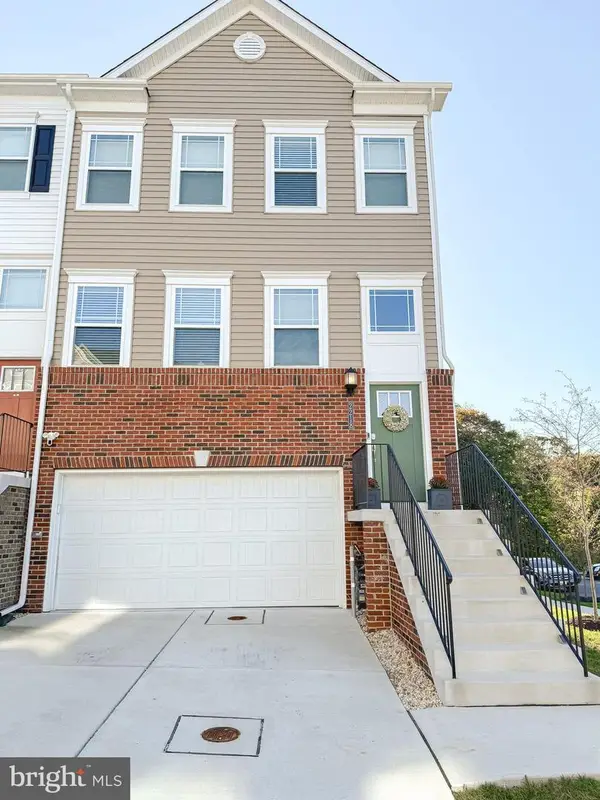 $495,000Coming Soon3 beds 4 baths
$495,000Coming Soon3 beds 4 baths2218 Partin Rd, BALTIMORE, MD 21244
MLS# MDBC2141370Listed by: KELLER WILLIAMS FLAGSHIP - New
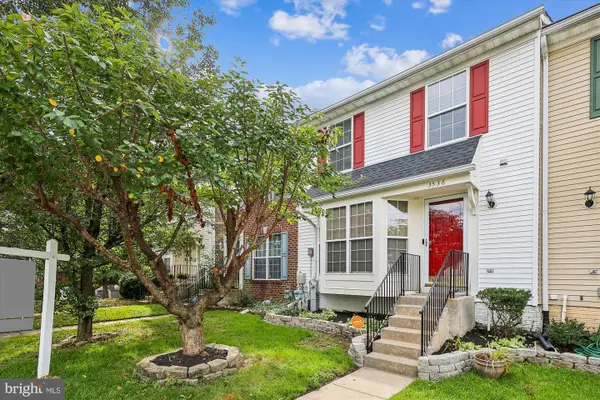 $289,000Active2 beds 3 baths1,652 sq. ft.
$289,000Active2 beds 3 baths1,652 sq. ft.3536 Derby Shire Cir, WINDSOR MILL, MD 21244
MLS# MDBC2142728Listed by: SAMSON PROPERTIES - Coming Soon
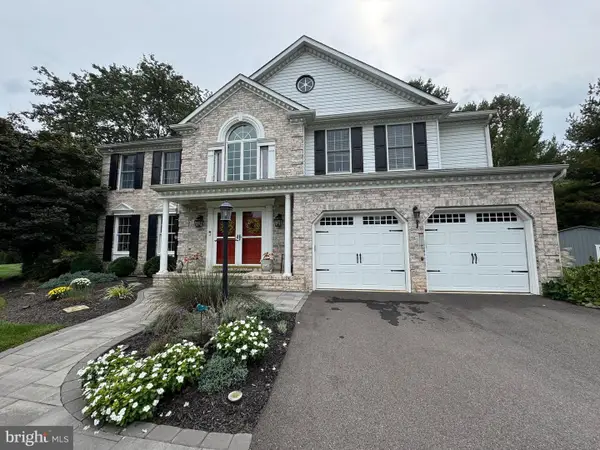 $700,000Coming Soon4 beds 4 baths
$700,000Coming Soon4 beds 4 baths8611 Sweet Autumn Dr, BALTIMORE, MD 21244
MLS# MDBC2141994Listed by: KELLER WILLIAMS LUCIDO AGENCY - New
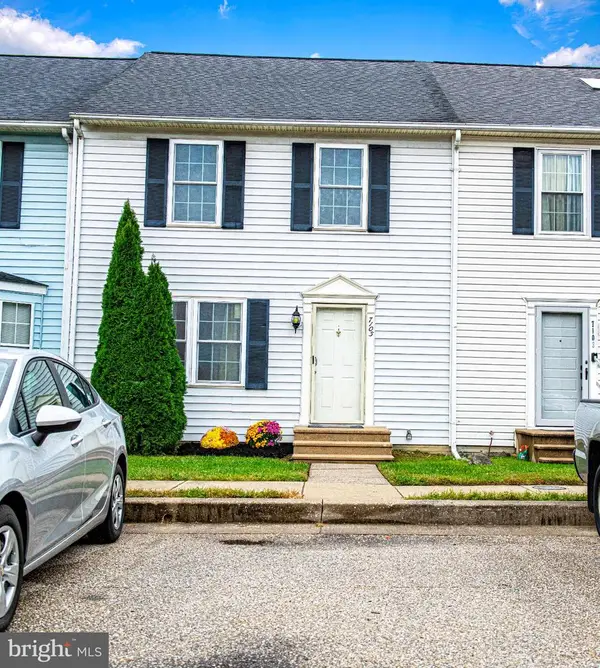 $295,000Active3 beds 3 baths1,960 sq. ft.
$295,000Active3 beds 3 baths1,960 sq. ft.7105 Rutherford Green Cir, WINDSOR MILL, MD 21244
MLS# MDBC2142584Listed by: GREATER HOMES REALTY LLC  $390,000Pending5 beds 3 baths1,978 sq. ft.
$390,000Pending5 beds 3 baths1,978 sq. ft.3414 Courtleigh Dr, BALTIMORE, MD 21244
MLS# MDBC2142624Listed by: AMERICAN HOMES REALTY GROUP- New
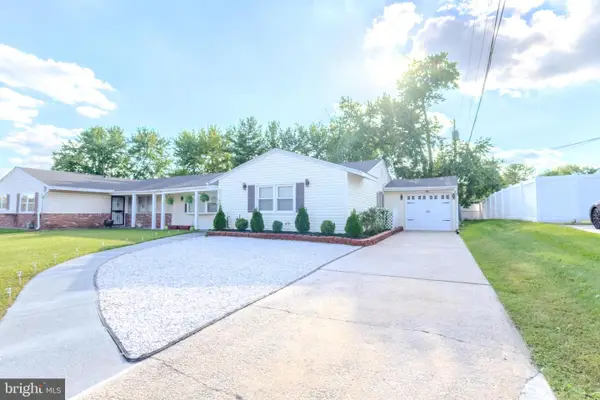 $359,900Active3 beds 2 baths1,288 sq. ft.
$359,900Active3 beds 2 baths1,288 sq. ft.2106 N Rolling Rd, WINDSOR MILL, MD 21244
MLS# MDBC2142560Listed by: TAYLOR PROPERTIES - New
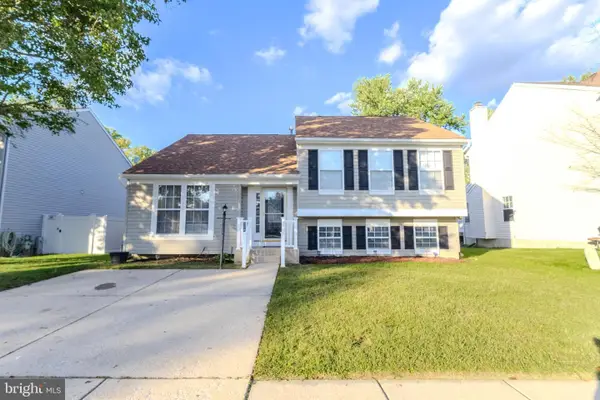 $449,900Active4 beds 3 baths2,106 sq. ft.
$449,900Active4 beds 3 baths2,106 sq. ft.7530 Haystack Dr, WINDSOR MILL, MD 21244
MLS# MDBC2142288Listed by: TAYLOR PROPERTIES  $300,000Active3 beds 2 baths1,260 sq. ft.
$300,000Active3 beds 2 baths1,260 sq. ft.2213 Riding Crop Way, BALTIMORE, MD 21244
MLS# MDBC2142258Listed by: EXP REALTY, LLC
