8608 Glen Hannah, WINDSOR MILL, MD 21244
Local realty services provided by:Better Homes and Gardens Real Estate Community Realty
8608 Glen Hannah,WINDSOR MILL, MD 21244
$440,000
- 4 Beds
- 3 Baths
- 2,984 sq. ft.
- Single family
- Pending
Listed by:michael j schiff
Office:exp realty, llc.
MLS#:MDBC2134962
Source:BRIGHTMLS
Price summary
- Price:$440,000
- Price per sq. ft.:$147.45
About this home
Listed and Sold Simultaneously
Start your day with a cup of coffee on the welcoming front porch before stepping inside to discover a thoughtfully renovated interior. The main level features gleaming hardwood floors throughout and a bright, spacious living room with a cozy fireplace—perfect for gatherings or quiet evenings at home. The open floor plan flows seamlessly into the dining room, creating the ideal space for hosting family dinners and celebrations. The chef’s kitchen offers abundant cabinetry and prep space, complemented by granite countertops, stainless steel appliances, and a stylish tile backsplash. Just off the kitchen, the expansive sunroom with vaulted ceilings and skylights fills the home with natural light and provides the perfect spot for relaxing or entertaining year-round. Upstairs, the primary ensuite bedroom boasts large closets and a spa-inspired bath with an oversized vanity and a custom-tiled walk-in shower. Two additional bedrooms and a full bath with a tub/shower combo complete the level. The fully finished lower level expands your living space with a recreation room, an additional bedroom, and a full bathroom featuring a walk-in shower. Outside, enjoy summer BBQs in the fully fenced backyard, the perfect retreat for entertaining, gardening, or simply relaxing outdoors. This home combines modern updates with classic charm—move right in and enjoy!
Contact an agent
Home facts
- Year built:1958
- Listing ID #:MDBC2134962
- Added:1 day(s) ago
- Updated:September 17, 2025 at 04:33 AM
Rooms and interior
- Bedrooms:4
- Total bathrooms:3
- Full bathrooms:3
- Living area:2,984 sq. ft.
Heating and cooling
- Cooling:Heat Pump(s)
- Heating:Electric, Heat Pump(s)
Structure and exterior
- Year built:1958
- Building area:2,984 sq. ft.
- Lot area:2.03 Acres
Utilities
- Water:Well
- Sewer:Septic Exists
Finances and disclosures
- Price:$440,000
- Price per sq. ft.:$147.45
- Tax amount:$4,034 (2024)
New listings near 8608 Glen Hannah
- Coming Soon
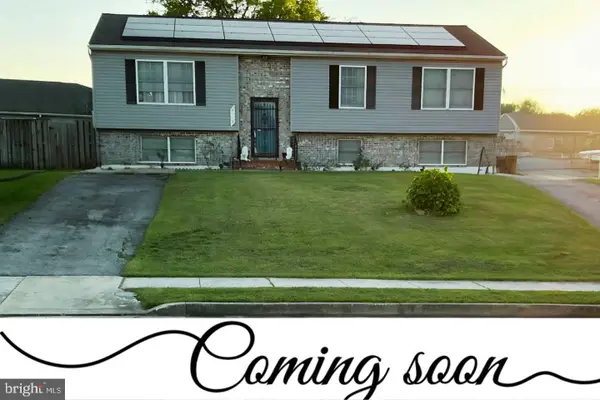 $419,500Coming Soon4 beds 3 baths
$419,500Coming Soon4 beds 3 baths3115 Ripple Rd, WINDSOR MILL, MD 21244
MLS# MDBC2140386Listed by: LONG & FOSTER REAL ESTATE, INC. - New
 $399,990Active3 beds 4 baths2,355 sq. ft.
$399,990Active3 beds 4 baths2,355 sq. ft.7606 Johnnycake Rd, WINDSOR MILL, MD 21244
MLS# MDBC2140116Listed by: BUILDER SOLUTIONS REALTY - Coming Soon
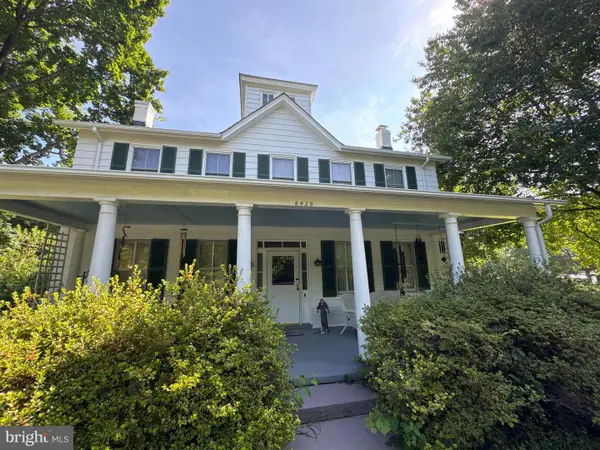 $450,000Coming Soon4 beds 2 baths
$450,000Coming Soon4 beds 2 baths8428 Dogwood Rd, BALTIMORE, MD 21244
MLS# MDBC2139272Listed by: KELLER WILLIAMS LUCIDO AGENCY - New
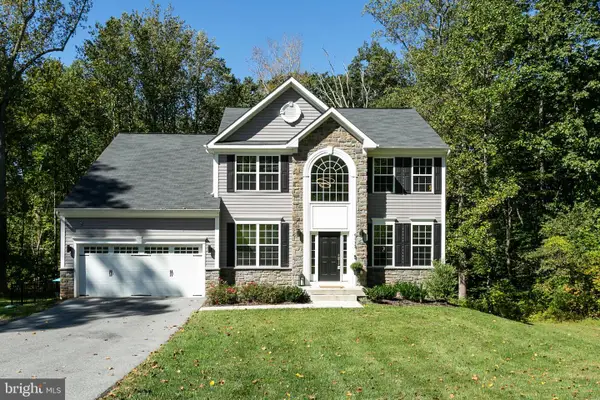 $734,990Active4 beds 4 baths4,050 sq. ft.
$734,990Active4 beds 4 baths4,050 sq. ft.9113 Dogwood Rd, WINDSOR MILL, MD 21244
MLS# MDBC2140046Listed by: PENNANT REALTY - New
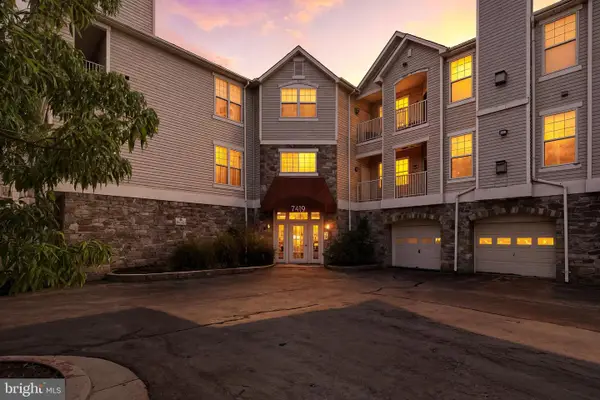 $224,900Active3 beds 2 baths1,238 sq. ft.
$224,900Active3 beds 2 baths1,238 sq. ft.7419 Hindon #c1-203, WINDSOR MILL, MD 21244
MLS# MDBC2140048Listed by: RENOVATION REAL ESTATE - New
 $240,000Active3 beds 2 baths2,336 sq. ft.
$240,000Active3 beds 2 baths2,336 sq. ft.2025 Greengage Rd, WINDSOR MILL, MD 21244
MLS# MDBC2139856Listed by: UNITED REAL ESTATE EXECUTIVES - New
 $248,000Active3 beds 2 baths1,243 sq. ft.
$248,000Active3 beds 2 baths1,243 sq. ft.7420 Hindon Cir #c1 103, BALTIMORE, MD 21244
MLS# MDBC2139586Listed by: EXP REALTY, LLC - Coming Soon
 $745,000Coming Soon5 beds 5 baths
$745,000Coming Soon5 beds 5 baths3310 Blazing Star Cir, WINDSOR MILL, MD 21244
MLS# MDBC2139576Listed by: UNITED REAL ESTATE EXECUTIVES - Coming Soon
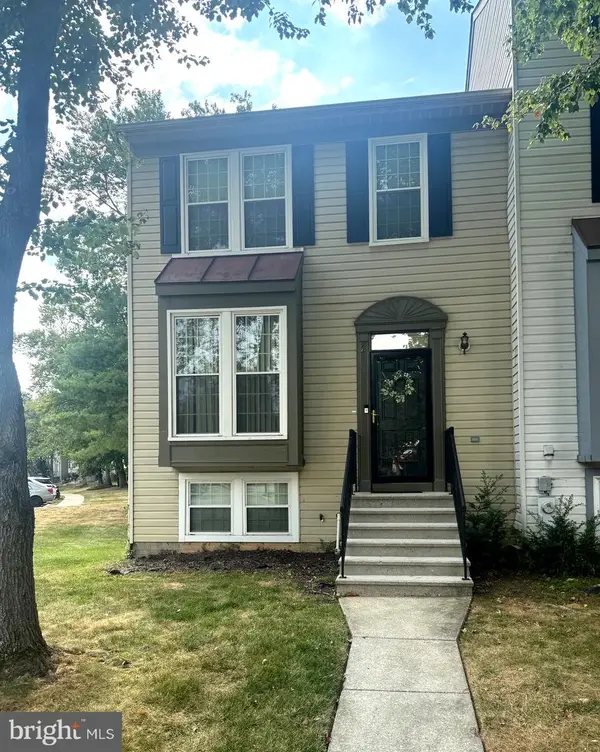 $305,000Coming Soon3 beds 3 baths
$305,000Coming Soon3 beds 3 baths2 Little Brook Ct, BALTIMORE, MD 21244
MLS# MDBC2139590Listed by: LONG & FOSTER REAL ESTATE, INC.
