14816 Bushy Park Rd, Woodbine, MD 21797
Local realty services provided by:Better Homes and Gardens Real Estate Valley Partners
14816 Bushy Park Rd,Woodbine, MD 21797
$774,999
- 5 Beds
- 3 Baths
- 3,431 sq. ft.
- Single family
- Active
Listed by: sean m der
Office: next step realty
MLS#:MDHW2063032
Source:BRIGHTMLS
Price summary
- Price:$774,999
- Price per sq. ft.:$225.88
About this home
Welcome to this stunning 5-BR, 3-FB home in the heart of Woodbine! This turn-key residence offers bright and open interiors, featuring rich hardwood floors throughout. The EXPANSIVE family room boasts an oversized window, flooding the space with natural light, and a cozy wood stove for added warmth. The modern kitchen is a chef’s dream, complete with stainless steel appliances, sleek granite countertops, a central island, and stylish lighting. A main-level bedroom provides flexibility for guests or a home office. Upstairs, the huge owner’s suite includes an attached spa-like bath with a glass-enclosed shower, separate soaking tub, and dual vanities.
Outside, enjoy a large backyard, storage shed, and a double car garage with plenty of parking. Located in a highly sought-after area with top-rated schools, this home offers the perfect blend of comfort, convenience, and quality education. Don't miss this opportunity—schedule your showing today!
Contact an agent
Home facts
- Year built:1950
- Listing ID #:MDHW2063032
- Added:328 day(s) ago
- Updated:January 22, 2026 at 02:49 PM
Rooms and interior
- Bedrooms:5
- Total bathrooms:3
- Full bathrooms:3
- Living area:3,431 sq. ft.
Heating and cooling
- Heating:Electric, Heat Pump(s)
Structure and exterior
- Year built:1950
- Building area:3,431 sq. ft.
- Lot area:0.75 Acres
Utilities
- Water:Private
- Sewer:Private Septic Tank
Finances and disclosures
- Price:$774,999
- Price per sq. ft.:$225.88
- Tax amount:$10,070 (2025)
New listings near 14816 Bushy Park Rd
- Coming Soon
 $1,190,000Coming Soon5 beds 4 baths
$1,190,000Coming Soon5 beds 4 baths1687 Village Green Dr, WOODBINE, MD 21797
MLS# MDCR2032162Listed by: SMART REALTY, LLC 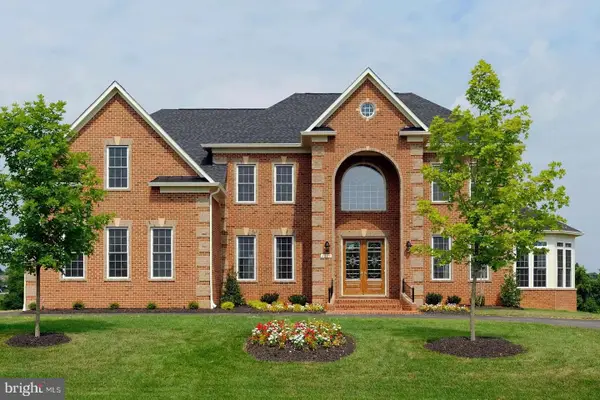 $1,789,900Active4 beds 4 baths5,305 sq. ft.
$1,789,900Active4 beds 4 baths5,305 sq. ft.3759 Jennings Chapel Rd, WOODBINE, MD 21797
MLS# MDHW2062374Listed by: NORTHROP REALTY- Coming SoonOpen Sat, 11am to 1pm
 $1,350,000Coming Soon4 beds 5 baths
$1,350,000Coming Soon4 beds 5 baths15101 Union Chapel, GLENWOOD, MD 21738
MLS# MDHW2061784Listed by: NORTHROP REALTY - New
 $485,000Active3 beds 2 baths2,088 sq. ft.
$485,000Active3 beds 2 baths2,088 sq. ft.16617 Frederick, MOUNT AIRY, MD 21771
MLS# MDHW2062314Listed by: STATE 7 REALTY 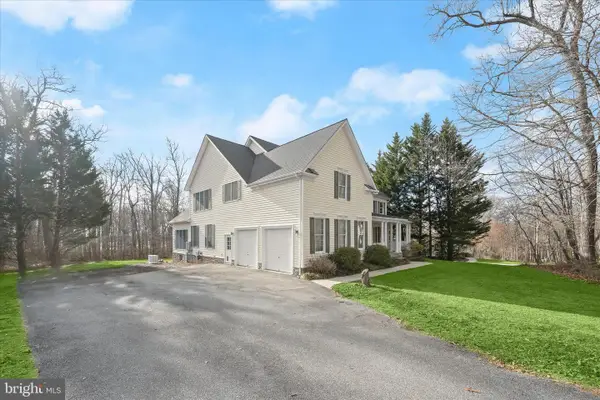 $1,150,000Active4 beds 5 baths5,636 sq. ft.
$1,150,000Active4 beds 5 baths5,636 sq. ft.15286 Ridge Hunt Dr, WOODBINE, MD 21797
MLS# MDHW2061876Listed by: NORTHROP REALTY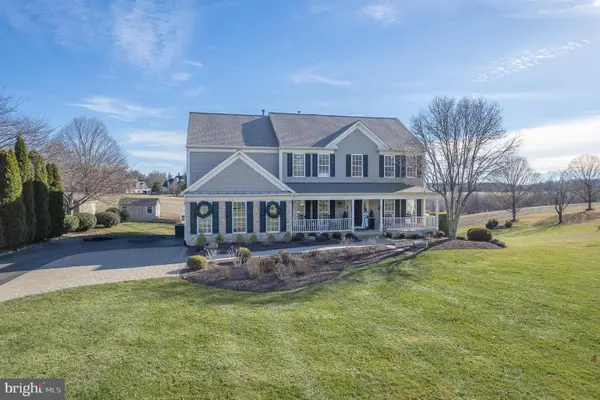 $1,075,000Pending5 beds 5 baths4,737 sq. ft.
$1,075,000Pending5 beds 5 baths4,737 sq. ft.1736 Cattail Meadows Dr, WOODBINE, MD 21797
MLS# MDHW2062504Listed by: RE/MAX ADVANTAGE REALTY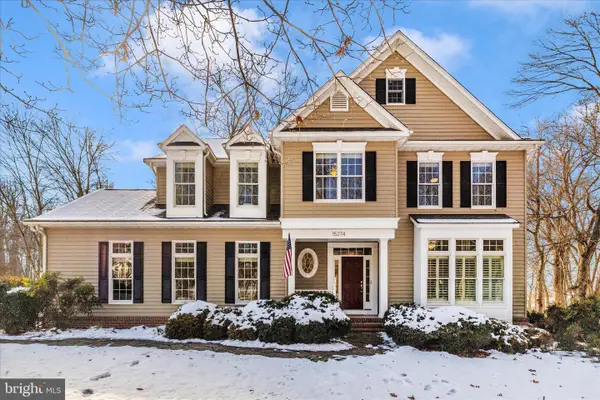 $998,000Active4 beds 3 baths3,153 sq. ft.
$998,000Active4 beds 3 baths3,153 sq. ft.15274 Ridge Hunt Dr, WOODBINE, MD 21797
MLS# MDHW2062536Listed by: LONG & FOSTER REAL ESTATE, INC.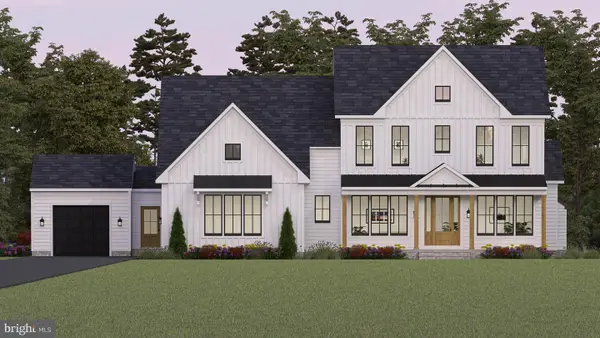 $450,000Active1.15 Acres
$450,000Active1.15 Acres863 Morgan Station Rd, WOODBINE, MD 21797
MLS# MDHW2062328Listed by: RE/MAX ADVANTAGE REALTY $1,599,900Active5 beds 6 baths4,535 sq. ft.
$1,599,900Active5 beds 6 baths4,535 sq. ft.863 Morgan Station Rd, WOODBINE, MD 21797
MLS# MDHW2061530Listed by: COMPASS- Coming Soon
 $849,999Coming Soon3 beds 4 baths
$849,999Coming Soon3 beds 4 baths1629 Brittle Branch Way, WOODBINE, MD 21797
MLS# MDHW2061182Listed by: CUMMINGS & CO. REALTORS
