Local realty services provided by:Better Homes and Gardens Real Estate Maturo
16005 Fields End Ct,Woodbine, MD 21797
$1,099,000
- 4 Beds
- 3 Baths
- 3,226 sq. ft.
- Single family
- Pending
Listed by: karen e thompson
Office: berkshire hathaway homeservices penfed realty
MLS#:MDHW2058878
Source:BRIGHTMLS
Price summary
- Price:$1,099,000
- Price per sq. ft.:$340.67
About this home
A true Southern Living gem! Designed by renowned architect William Poole, this exquisite semi-custom residence perfectly marries classic charm with modern luxury. The upgraded exterior finishes—including recently replaced siding, fascia, soffit, and gutters, premium roof —promise the quality that awaits inside. Step into over 3,200+ finished square feet across the upper two floors and be amazed by the space and custom details. The main level is ideal for gracious entertaining with an open flow to all areas, featuring gleaming hardwood floors throughout, a formal living room, and a dedicated dining room. The spacious family room is centered around a cozy wood-burning fireplace. The heart of the home, the gourmet kitchen, boasts beautiful cherry cabinetry, upgraded countertops, and a huge walk-in pantry. All cabinetry is custom-level, not builder-grade, and the home features extensive upgraded trim work and mouldings—a testament to quality craftsmanship. Upstairs, the hardwood floors continue and enhance the property along with its many closets including a very large closet for the primary bedroom. Step outside from the family room onto a unique, private retreat: a gazebo-style porch with retractable screens, offering an ideal spot for year-round relaxation. This porch overlooks a meticulously manicured backyard and patio, backed by a natural, serene wooded fence line that ensures privacy. The unfinished lower level provides 1,400+ square feet of endless possibilities, complete with a full bathroom rough-in, an egress window for a future bedroom, and convenient walk-up stairs to the yard. An oversized 2.5-car garage completes this exceptional property. Enjoy peace of mind knowing the home has been significantly updated in the last four years, including the roof, driveway, water heater, well tank, washer/dryer, and the upstairs HVAC unit. Located in the highly desirable Warfield's Grant neighborhood.
Contact an agent
Home facts
- Year built:1999
- Listing ID #:MDHW2058878
- Added:155 day(s) ago
- Updated:January 12, 2026 at 08:32 AM
Rooms and interior
- Bedrooms:4
- Total bathrooms:3
- Full bathrooms:2
- Half bathrooms:1
- Living area:3,226 sq. ft.
Heating and cooling
- Cooling:Central A/C
- Heating:90% Forced Air, Electric, Heat Pump(s), Propane - Owned
Structure and exterior
- Year built:1999
- Building area:3,226 sq. ft.
- Lot area:1.1 Acres
Utilities
- Water:Well
- Sewer:Private Septic Tank
Finances and disclosures
- Price:$1,099,000
- Price per sq. ft.:$340.67
- Tax amount:$10,469 (2024)
New listings near 16005 Fields End Ct
- Coming Soon
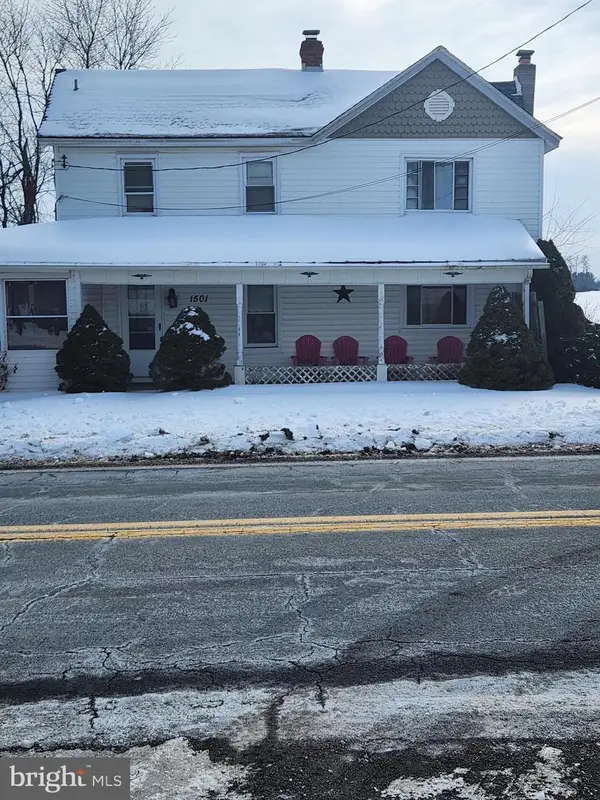 $385,000Coming Soon4 beds 3 baths
$385,000Coming Soon4 beds 3 baths1501 Hoods Mill Rd, WOODBINE, MD 21797
MLS# MDCR2032334Listed by: WEICHERT REALTORS - MCKENNA & VANE - Coming Soon
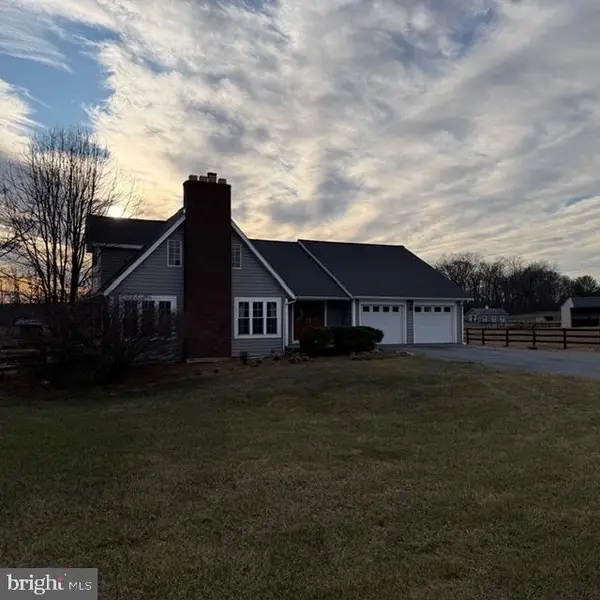 $1,049,000Coming Soon4 beds 5 baths
$1,049,000Coming Soon4 beds 5 baths3340 Florence Rd, WOODBINE, MD 21797
MLS# MDHW2063420Listed by: EXP REALTY, LLC - Coming Soon
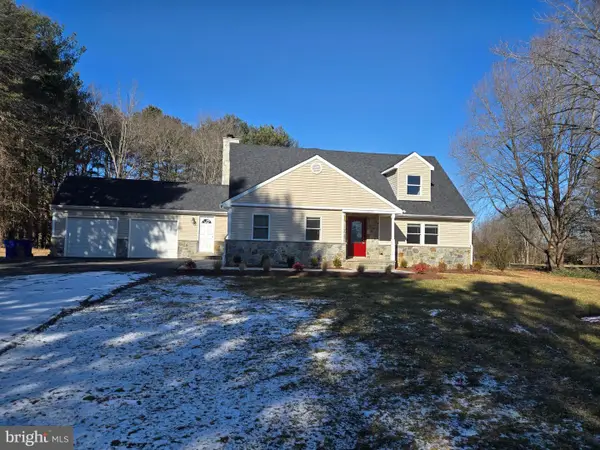 $900,000Coming Soon4 beds 3 baths
$900,000Coming Soon4 beds 3 baths3415 Jennings Chapel Rd, WOODBINE, MD 21797
MLS# MDHW2063368Listed by: KNOT6 REAL ESTATE SERVICES - Coming Soon
 $475,000Coming Soon3 beds 1 baths
$475,000Coming Soon3 beds 1 baths5884 Woodbine Rd, WOODBINE, MD 21797
MLS# MDCR2032224Listed by: LONG & FOSTER REAL ESTATE, INC. - Coming Soon
 $1,190,000Coming Soon5 beds 4 baths
$1,190,000Coming Soon5 beds 4 baths1687 Village Green Dr, WOODBINE, MD 21797
MLS# MDCR2032162Listed by: SMART REALTY, LLC 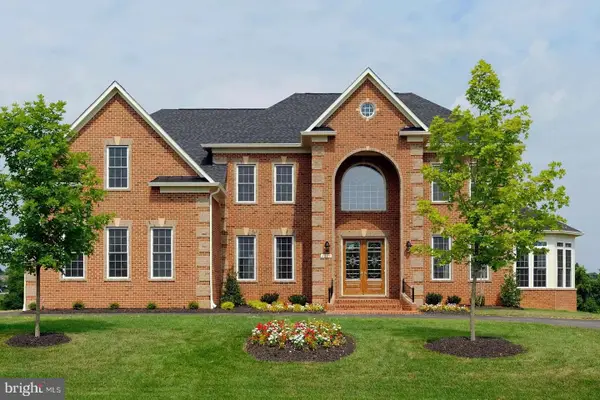 $1,789,900Active4 beds 4 baths5,305 sq. ft.
$1,789,900Active4 beds 4 baths5,305 sq. ft.3759 Jennings Chapel Rd, WOODBINE, MD 21797
MLS# MDHW2062374Listed by: NORTHROP REALTY- Open Sat, 1 to 3pm
 $1,350,000Active4 beds 5 baths5,950 sq. ft.
$1,350,000Active4 beds 5 baths5,950 sq. ft.15101 Union Chapel, GLENWOOD, MD 21738
MLS# MDHW2061784Listed by: NORTHROP REALTY  $485,000Pending3 beds 2 baths2,088 sq. ft.
$485,000Pending3 beds 2 baths2,088 sq. ft.16617 Frederick, MOUNT AIRY, MD 21771
MLS# MDHW2062314Listed by: STATE 7 REALTY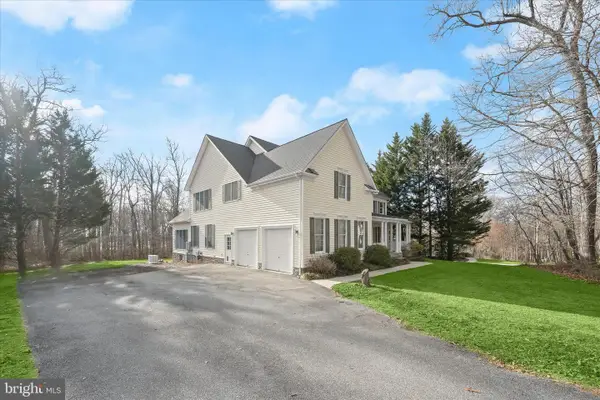 $1,150,000Active4 beds 5 baths5,636 sq. ft.
$1,150,000Active4 beds 5 baths5,636 sq. ft.15286 Ridge Hunt Dr, WOODBINE, MD 21797
MLS# MDHW2061876Listed by: NORTHROP REALTY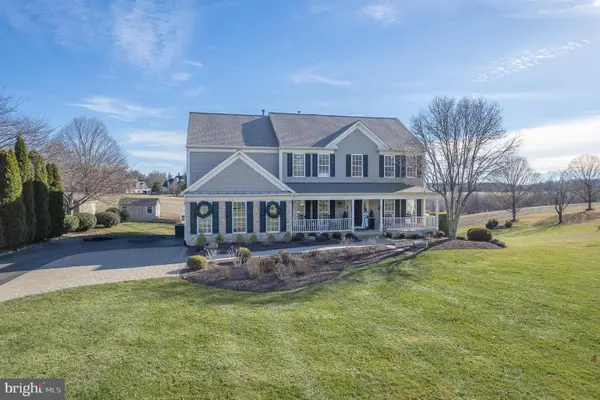 $1,075,000Pending5 beds 5 baths4,737 sq. ft.
$1,075,000Pending5 beds 5 baths4,737 sq. ft.1736 Cattail Meadows Dr, WOODBINE, MD 21797
MLS# MDHW2062504Listed by: RE/MAX ADVANTAGE REALTY

