16020 Fields End Ct, Woodbine, MD 21797
Local realty services provided by:Better Homes and Gardens Real Estate Premier
16020 Fields End Ct,Woodbine, MD 21797
$799,000
- 3 Beds
- 3 Baths
- 2,124 sq. ft.
- Single family
- Pending
Listed by: robert j lucido, shelly a german
Office: keller williams lucido agency
MLS#:MDHW2056214
Source:BRIGHTMLS
Price summary
- Price:$799,000
- Price per sq. ft.:$376.18
About this home
Beautiful ranch-style residence offering 3 bedrooms, 2.5 bathrooms, and 2,124 finished square feet in sought-after Warfields Grants. Lush landscaping and timeless curb appeal welcome you to the open-concept main level, where hardwood floors flow from the foyer into the carpeted dining room, creating a warm and inviting first impression. The dining room opens seamlessly to the living room, where soaring cathedral ceilings enhance the home’s sense of space and light. The eat-in kitchen serves as the heart of the home, featuring a central island with breakfast bar seating, rich cabinetry, and sleek black appliances. Its functional, open layout connects effortlessly to the family room, a cozy retreat highlighted by cathedral ceilings, custom built-ins, wainscoting wall detailing, a wood-burning fireplace, and deck access—perfect for relaxing or entertaining. Also on the main level are three carpeted bedrooms, two full bathrooms, and a powder room, along with a laundry room (washer and dryer do not convey). The expansive owner’s suite impresses with vaulted ceilings, multiple closets, and a private en suite bathroom featuring a dual-sink vanity and large soaking tub for ultimate comfort. The lower level offers endless possibilities—whether finished for additional living space or used for ample storage, it’s a blank canvas ready for your personal touch. Exterior highlights include a spacious deck, beautiful landscaping, and a large backyard, creating a peaceful outdoor haven within the welcoming Warfields Grants community. Roof is 6 years old, HVAC is 4 years old. This home has been Virtually Staged.
Contact an agent
Home facts
- Year built:1999
- Listing ID #:MDHW2056214
- Added:135 day(s) ago
- Updated:February 20, 2026 at 11:09 AM
Rooms and interior
- Bedrooms:3
- Total bathrooms:3
- Full bathrooms:2
- Half bathrooms:1
- Living area:2,124 sq. ft.
Heating and cooling
- Cooling:Central A/C
- Heating:Electric, Forced Air, Heat Pump - Oil BackUp, Oil
Structure and exterior
- Roof:Architectural Shingle, Hip
- Year built:1999
- Building area:2,124 sq. ft.
- Lot area:1.06 Acres
Schools
- High school:GLENELG
- Middle school:GLENWOOD
- Elementary school:BUSHY PARK
Utilities
- Water:Well
- Sewer:Septic Exists
Finances and disclosures
- Price:$799,000
- Price per sq. ft.:$376.18
- Tax amount:$9,086 (2025)
New listings near 16020 Fields End Ct
- Open Sun, 11am to 1pm
 $499,900Pending3 beds 3 baths1,788 sq. ft.
$499,900Pending3 beds 3 baths1,788 sq. ft.5803 Woodbine Rd, WOODBINE, MD 21797
MLS# MDCR2032450Listed by: LONG & FOSTER REAL ESTATE, INC. - Coming Soon
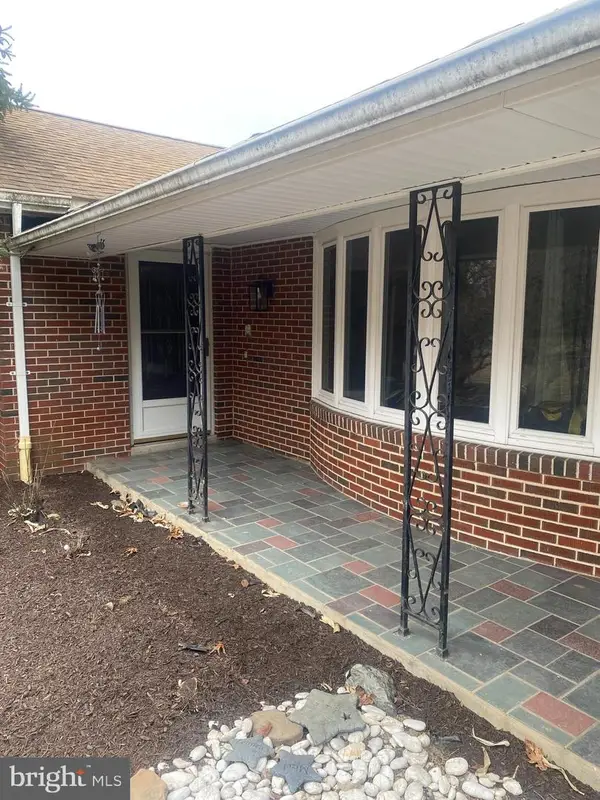 $625,000Coming Soon4 beds 4 baths
$625,000Coming Soon4 beds 4 baths5422 Woodbine Rd, WOODBINE, MD 21797
MLS# MDCR2032212Listed by: COLDWELL BANKER REALTY 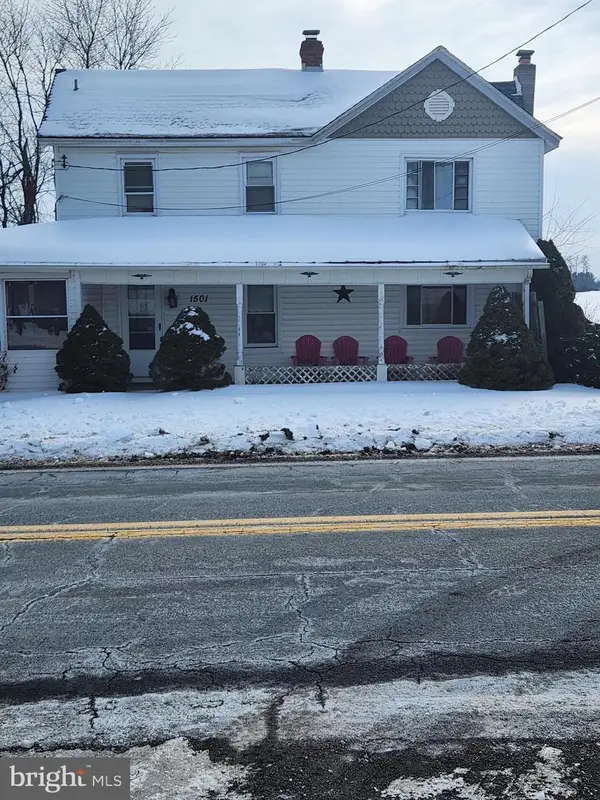 $385,000Active4 beds 3 baths1,596 sq. ft.
$385,000Active4 beds 3 baths1,596 sq. ft.1501 Hoods Mill Rd, WOODBINE, MD 21797
MLS# MDCR2032334Listed by: WEICHERT REALTORS - MCKENNA & VANE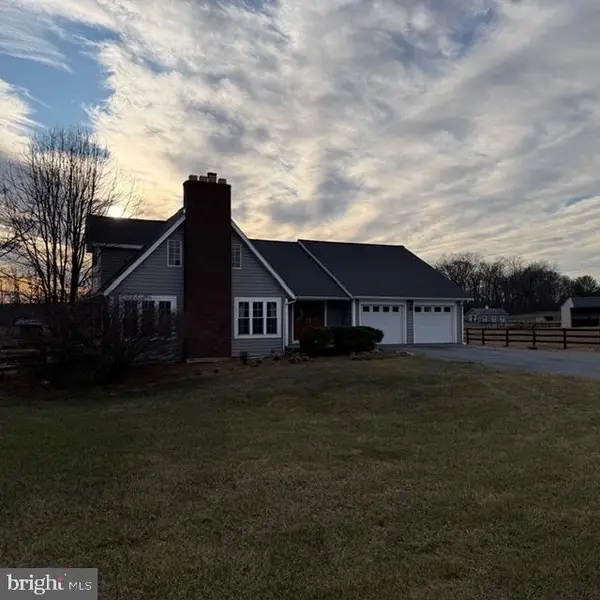 $1,049,000Pending4 beds 5 baths3,760 sq. ft.
$1,049,000Pending4 beds 5 baths3,760 sq. ft.3340 Florence Rd, WOODBINE, MD 21797
MLS# MDHW2063420Listed by: EXP REALTY, LLC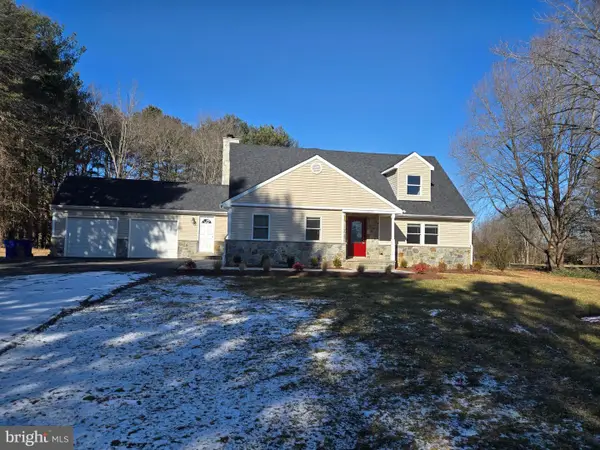 $900,000Active4 beds 3 baths2,769 sq. ft.
$900,000Active4 beds 3 baths2,769 sq. ft.3415 Jennings Chapel Rd, WOODBINE, MD 21797
MLS# MDHW2063368Listed by: KNOT6 REAL ESTATE SERVICES $475,000Pending3 beds 1 baths1,832 sq. ft.
$475,000Pending3 beds 1 baths1,832 sq. ft.5884 Woodbine Rd, WOODBINE, MD 21797
MLS# MDCR2032224Listed by: LONG & FOSTER REAL ESTATE, INC. $1,190,000Active5 beds 4 baths4,882 sq. ft.
$1,190,000Active5 beds 4 baths4,882 sq. ft.1687 Village Green Dr, WOODBINE, MD 21797
MLS# MDCR2032162Listed by: SMART REALTY, LLC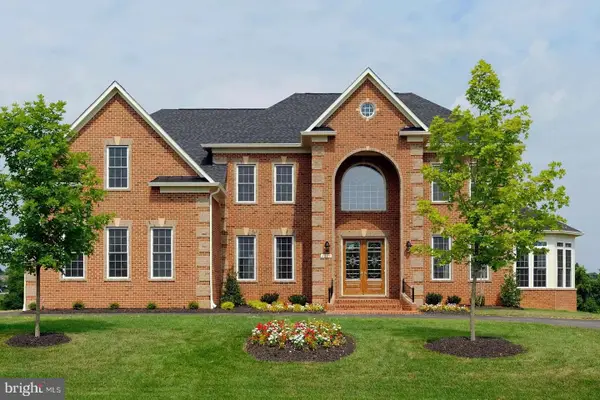 $1,789,900Active4 beds 4 baths5,305 sq. ft.
$1,789,900Active4 beds 4 baths5,305 sq. ft.3759 Jennings Chapel Rd, WOODBINE, MD 21797
MLS# MDHW2062374Listed by: NORTHROP REALTY $1,350,000Active4 beds 5 baths5,950 sq. ft.
$1,350,000Active4 beds 5 baths5,950 sq. ft.15101 Union Chapel, GLENWOOD, MD 21738
MLS# MDHW2061784Listed by: NORTHROP REALTY $485,000Active3 beds 2 baths2,088 sq. ft.
$485,000Active3 beds 2 baths2,088 sq. ft.16617 Frederick, MOUNT AIRY, MD 21771
MLS# MDHW2062314Listed by: STATE 7 REALTY

