3198 Lorenzo Ln, WOODBINE, MD 21797
Local realty services provided by:Better Homes and Gardens Real Estate GSA Realty
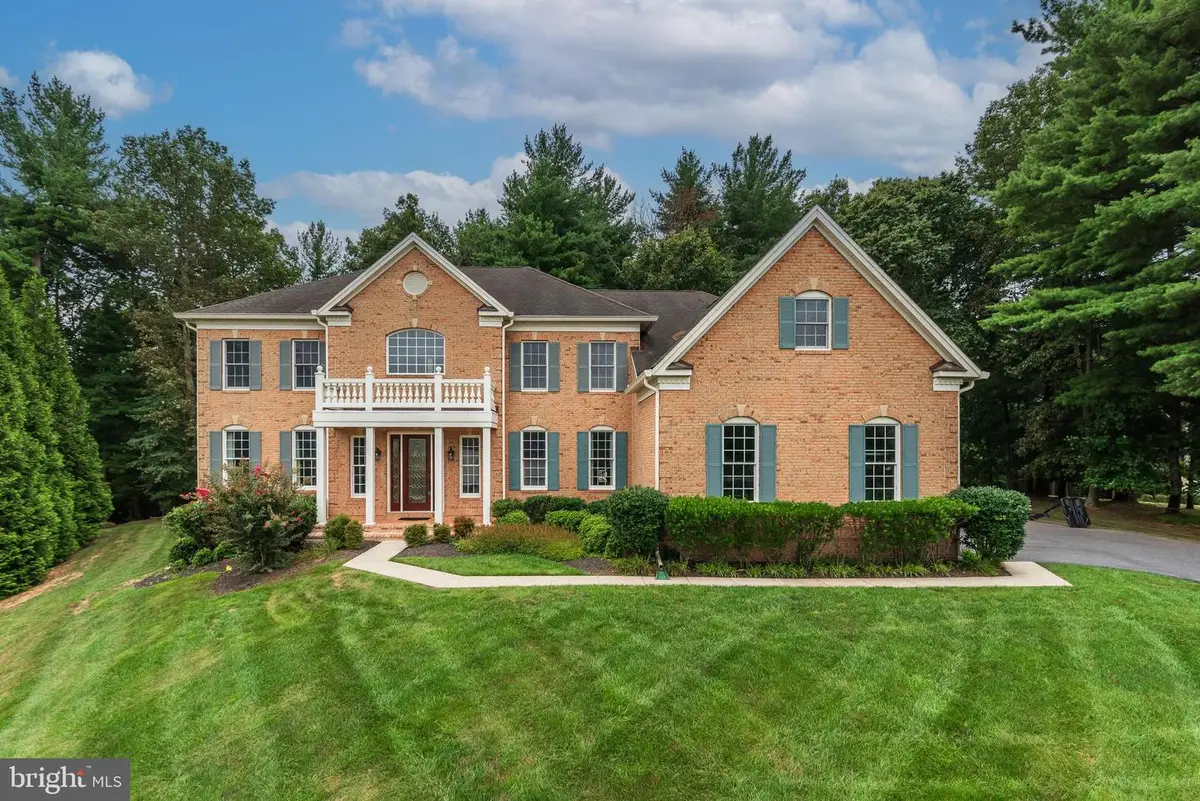
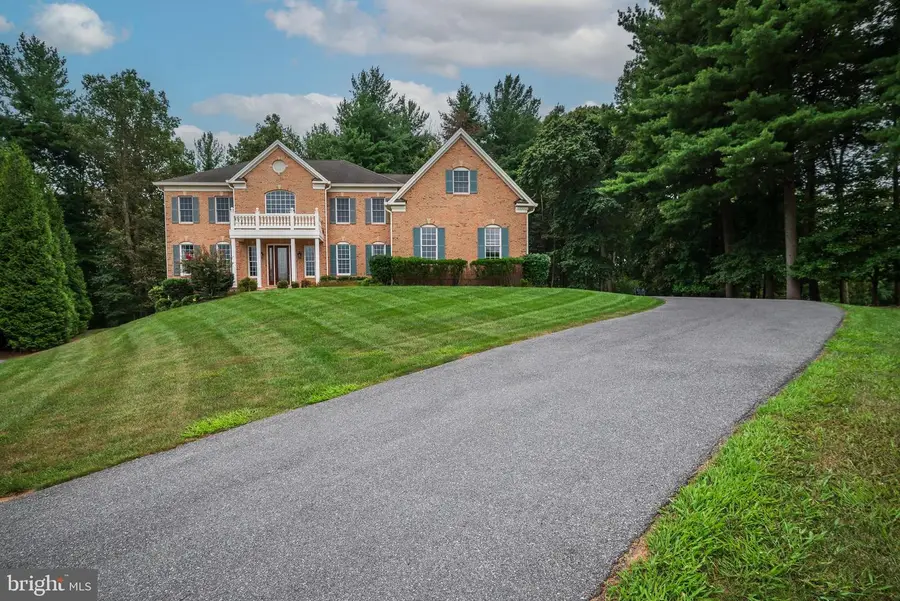
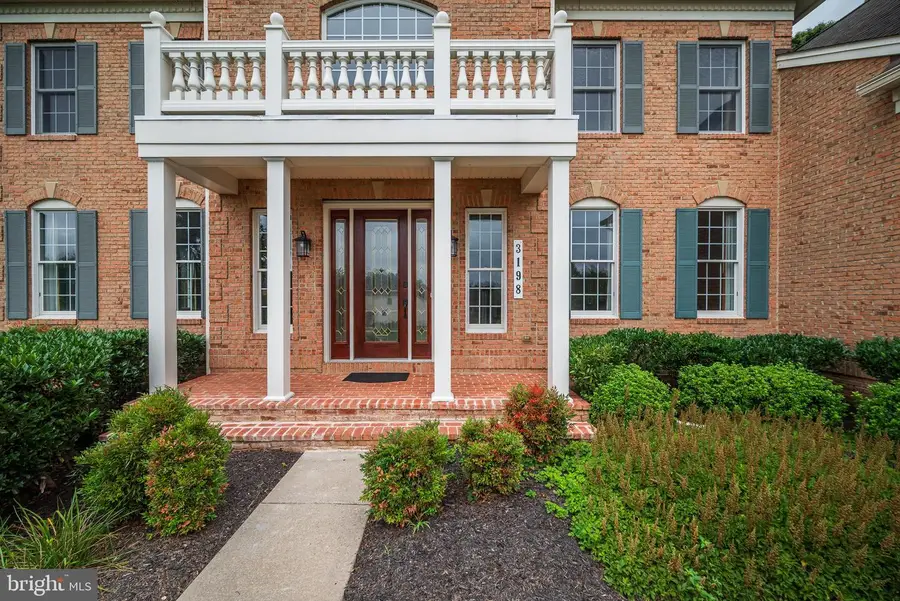
3198 Lorenzo Ln,WOODBINE, MD 21797
$1,350,000
- 4 Beds
- 5 Baths
- 5,524 sq. ft.
- Single family
- Active
Upcoming open houses
- Sat, Aug 2311:00 am - 01:00 pm
Listed by:sharon l keeny
Office:long & foster real estate, inc.
MLS#:MDHW2058344
Source:BRIGHTMLS
Price summary
- Price:$1,350,000
- Price per sq. ft.:$244.39
- Monthly HOA dues:$45.83
About this home
One of Toll Bros. most elegant floorplans sited at the very end of the cul de sac on one of the largest lots in Waterford Farm; backing to trees and wooded open space. This coveted lot is also elevated to enjoy ultimate privacy in the rear and peaceful scenic views in the front. Embrace the 2-story foyer as you enter the expansive covered entry through the 8 ft stained glass doorway flanked by stained glass side lights and additional windows. You will immediately be impressed by the dual curved staircase framed by columns revealing the 2-story family room graced by a wall of windows with captivating views of trees from every view point.. Enjoy relaxing in front of gas fireplace while watching the seasonal display in the privacy of your home. The center of this beautiful home is completely open from the main entrance to the rear and framed by custom moldings, tray ceilings, and over-sized windows. Flanked by the formal living room, dining room, generous office/library and over-sized gourmet kitchen with giant island, central gas cook-top station and seating; large sink with serving bar over-looking Naples Palladian addition of an octagonal all season space, along with separate breakfast room offering so many options for additional breakfast/dining/entertaining spaces. Wood full height cabinetry, granite counters, double oven, new refrigerator, pantry, large casement windows for additional light, main level laundry/mud room entrance and a separate room with rough-in ready for a future second kitchen/butler's pantry. Exit the kitchen area to relax and enjoy an expansive composite deck with dining area surrounded by private open space. Access the upper level by the front or rear staircase to enjoy 4 generous bedrooms, each with recently up-dated ensuite baths. The primary suite will take your breath away; sitting room, comfortable sleeping space, 2 walk-in closets and primary bath that will delight the most particular needs; 2 separate vanities and 2 separate water/closets, double shower, surrounding the free standing 6ft. soaking tub framed by another wall of windows. The expansive lower level is unfinished with rough-in for full bath, walk-up rear stairway, additional ceiling height to promote ease in future finishing. 3-car side entry garage, 3-zone HVAC , new gutters and hardwood floors throughout the main level. Minutes to all that Western Howard County has to offer; Western Regional Park and Library, ES, MS and Glenelg HS, Cattail Creek Country Club, shopping and restaurants. Rt 97 offers convenient access to Rt. 70, the ICC and beyond. Welcome Home to this treasure.
Contact an agent
Home facts
- Year built:2004
- Listing Id #:MDHW2058344
- Added:6 day(s) ago
- Updated:August 21, 2025 at 01:52 PM
Rooms and interior
- Bedrooms:4
- Total bathrooms:5
- Full bathrooms:4
- Half bathrooms:1
- Living area:5,524 sq. ft.
Heating and cooling
- Cooling:Central A/C, Programmable Thermostat, Zoned
- Heating:Central, Forced Air, Programmable Thermostat, Propane - Owned, Zoned
Structure and exterior
- Roof:Architectural Shingle
- Year built:2004
- Building area:5,524 sq. ft.
- Lot area:1.2 Acres
Schools
- High school:GLENELG
- Middle school:GLENWOOD
- Elementary school:BUSHY PARK
Utilities
- Water:Well
- Sewer:Septic Exists
Finances and disclosures
- Price:$1,350,000
- Price per sq. ft.:$244.39
- Tax amount:$13,766 (2024)
New listings near 3198 Lorenzo Ln
 $799,000Active5 beds 3 baths2,842 sq. ft.
$799,000Active5 beds 3 baths2,842 sq. ft.16480 Ed Warfield Rd, WOODBINE, MD 21797
MLS# MDHW2057974Listed by: SAMSON PROPERTIES $5,750,000Active3 beds 2 baths2,233 sq. ft.
$5,750,000Active3 beds 2 baths2,233 sq. ft.2698 Jennings Chapel Rd, WOODBINE, MD 21797
MLS# MDHW2057966Listed by: BERKSHIRE HATHAWAY HOMESERVICES PENFED REALTY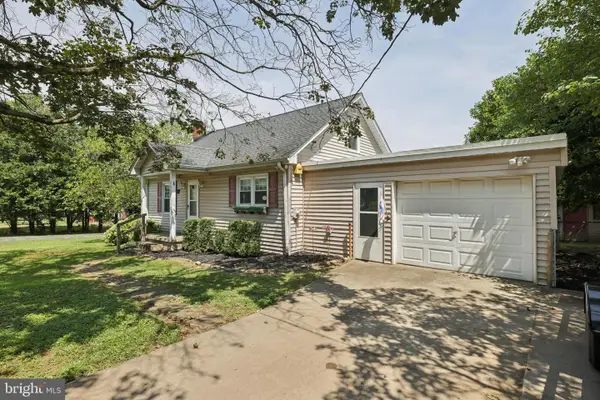 $379,900Active3 beds 1 baths1,080 sq. ft.
$379,900Active3 beds 1 baths1,080 sq. ft.5903 Woodbine Rd, WOODBINE, MD 21797
MLS# MDCR2029316Listed by: SAMSON PROPERTIES- Coming Soon
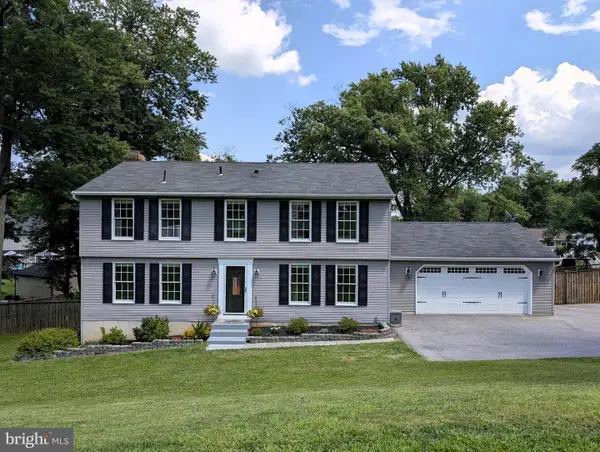 $625,000Coming Soon4 beds 3 baths
$625,000Coming Soon4 beds 3 baths5606 Manor Dr, WOODBINE, MD 21797
MLS# MDCR2029066Listed by: KELLER WILLIAMS FLAGSHIP 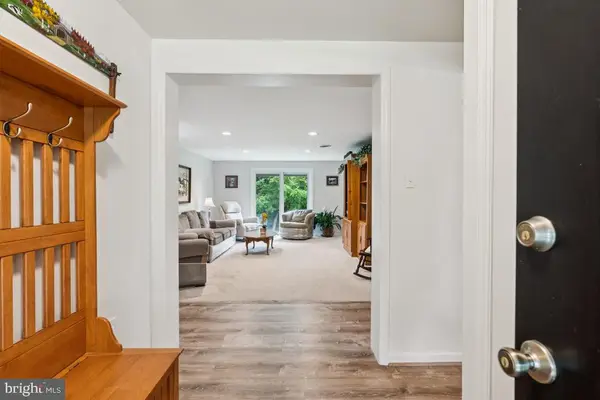 $575,000Active5 beds 3 baths3,454 sq. ft.
$575,000Active5 beds 3 baths3,454 sq. ft.7939 Old Washington Rd, WOODBINE, MD 21797
MLS# MDCR2029026Listed by: EXP REALTY, LLC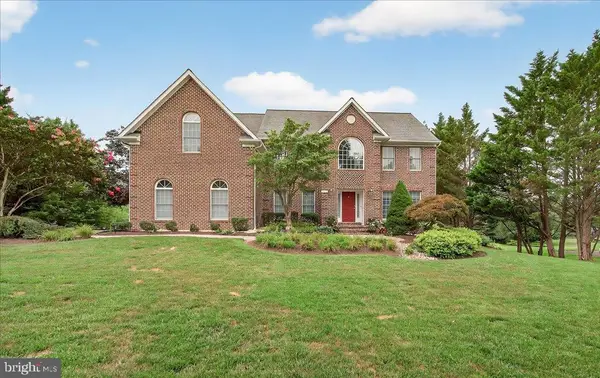 $1,250,000Active4 beds 4 baths4,076 sq. ft.
$1,250,000Active4 beds 4 baths4,076 sq. ft.16013 Fields End Ct, WOODBINE, MD 21797
MLS# MDHW2057258Listed by: BERKSHIRE HATHAWAY HOMESERVICES PENFED REALTY $975,000Pending4 beds 3 baths2,771 sq. ft.
$975,000Pending4 beds 3 baths2,771 sq. ft.3228 Starting Gate Ct, WOODBINE, MD 21797
MLS# MDHW2056784Listed by: RE/MAX REALTY CENTRE, INC.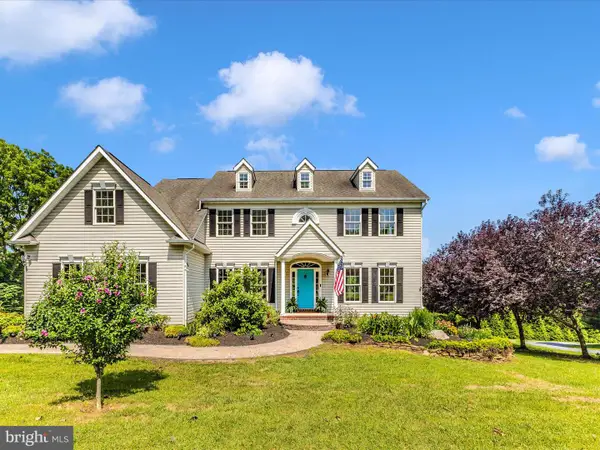 $825,000Pending5 beds 3 baths3,114 sq. ft.
$825,000Pending5 beds 3 baths3,114 sq. ft.7307 Woodbine Rd, WOODBINE, MD 21797
MLS# MDCR2028596Listed by: VIVIANO REALTY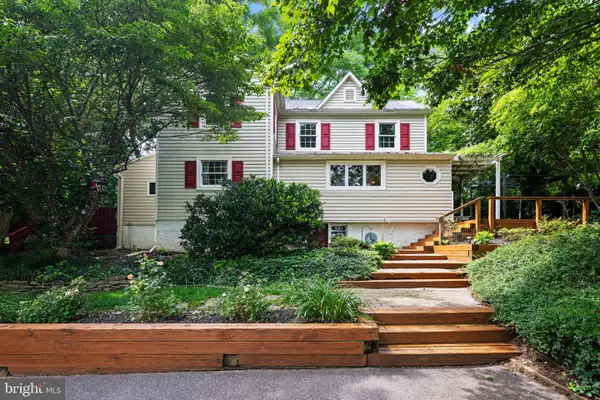 $550,000Active3 beds 2 baths1,687 sq. ft.
$550,000Active3 beds 2 baths1,687 sq. ft.1277 Hoods Mill Rd, WOODBINE, MD 21797
MLS# MDCR2028794Listed by: KELLER WILLIAMS LUCIDO AGENCY

