Local realty services provided by:Better Homes and Gardens Real Estate Valley Partners
7330 Woodbine Rd,Woodbine, MD 21797
$459,000
- 3 Beds
- 2 Baths
- 1,482 sq. ft.
- Single family
- Pending
Listed by: emily v cottone
Office: redfin corp
MLS#:MDCR2029810
Source:BRIGHTMLS
Price summary
- Price:$459,000
- Price per sq. ft.:$309.72
About this home
This home received a complete top-to-bottom renovation in 2023 (before current ownership), offering peace of mind with major systems and finishes all refreshed. Updates include new sewer and water service, a new HVAC system with oil backup and all-new ductwork, and new windows, doors, and flooring throughout both levels. The kitchen and bathrooms were fully renovated with GE stainless steel appliances, new cabinets and counters, and an oversized pantry. Additional improvements include a new 1,500-gallon septic tank, updated plumbing with PVC/CPVC pipes, a new well pressure tank with steel casing, and a new water heater. The electrical system was upgraded to 200 amps with all-new wiring. Other highlights include a sprinkler system on all three levels, new siding, porch railing, and slate steps, custom porch columns, insulation brought up to county code, new drywall and fresh paint inside and out, a new asphalt driveway, closet shelving, and updated landscaping—making this home truly move-in ready This thoughtfully renovated Cape Cod offers both charm and flexibility. The long driveway provides parking for multiple cars, and the inviting front porch—accented by custom wood columns and wrought iron railings—sets the tone for this warm and welcoming home. Out back, you’ll find a spacious porch with access to the mudroom, perfect for everyday convenience or casual entertaining.
Inside, the main level welcomes you with a spacious living room filled with natural light from multiple large windows, creating a warm and inviting space for everyday living or entertaining. This level also includes a full bath and several flexible rooms. A bonus room, currently set up as a home gym, could efficiently serve as an office or bedroom, and there’s also a dedicated dining room. The kitchen has stainless steel appliances, granite counters, subway tile backsplash, luxury vinyl plank flooring, and an impressively large pantry. With so much space for dining in the kitchen, the formal dining room—with its direct access to the full bath—could also be reimagined as a main-level bedroom if desired. Upstairs are three well-proportioned bedrooms with generous closets and a full bath at the end of the hall. The lower level offers a blank slate—while ceiling heights are typical for a 1920s home, the large windows make it bright and inviting, with excellent potential to finish into something fun.
Conveniently located near commuter routes, award-winning schools, and parks with trails and fishing ponds, this home offers modern updates, flexible spaces, and timeless appeal. Mortgage savings may be available for buyers of this listing.
Contact an agent
Home facts
- Year built:1924
- Listing ID #:MDCR2029810
- Added:151 day(s) ago
- Updated:January 30, 2026 at 09:15 AM
Rooms and interior
- Bedrooms:3
- Total bathrooms:2
- Full bathrooms:2
- Living area:1,482 sq. ft.
Heating and cooling
- Cooling:Central A/C
- Heating:Forced Air, Oil
Structure and exterior
- Roof:Shingle
- Year built:1924
- Building area:1,482 sq. ft.
- Lot area:0.8 Acres
Schools
- High school:SOUTH CARROLL
Utilities
- Water:Well
- Sewer:Septic Exists
Finances and disclosures
- Price:$459,000
- Price per sq. ft.:$309.72
- Tax amount:$4,322 (2024)
New listings near 7330 Woodbine Rd
- Coming Soon
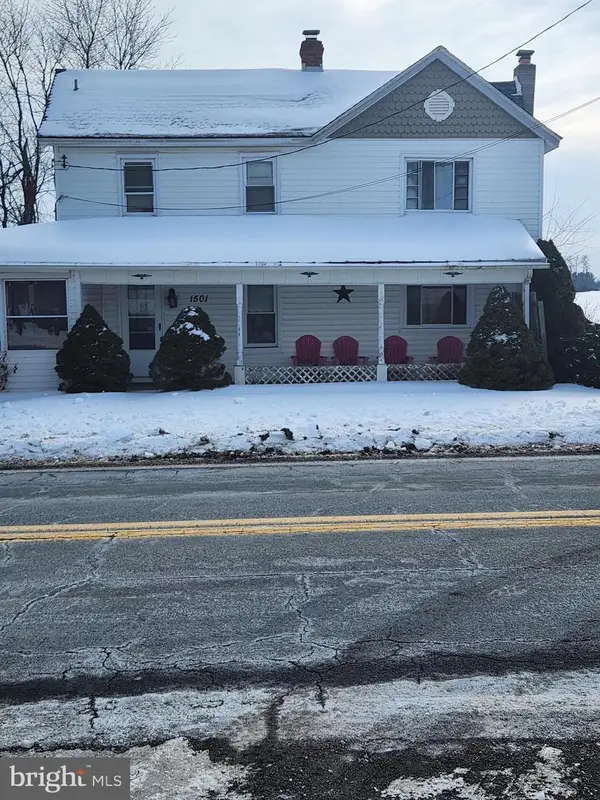 $385,000Coming Soon4 beds 3 baths
$385,000Coming Soon4 beds 3 baths1501 Hoods Mill Rd, WOODBINE, MD 21797
MLS# MDCR2032334Listed by: WEICHERT REALTORS - MCKENNA & VANE - Coming Soon
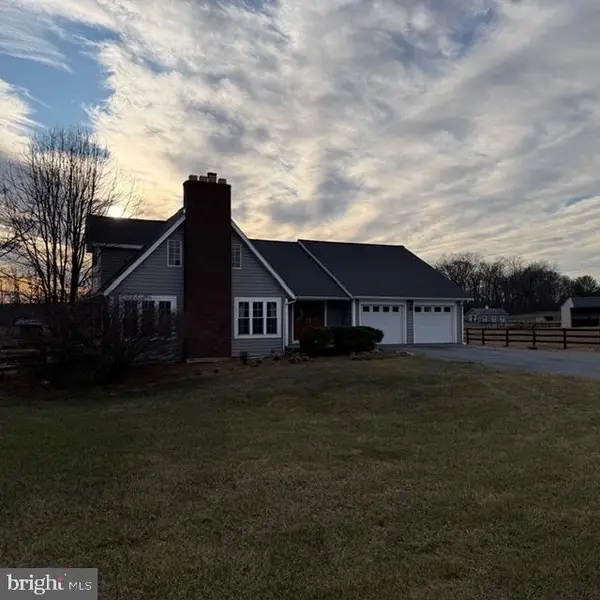 $1,049,000Coming Soon4 beds 5 baths
$1,049,000Coming Soon4 beds 5 baths3340 Florence Rd, WOODBINE, MD 21797
MLS# MDHW2063420Listed by: EXP REALTY, LLC - Coming Soon
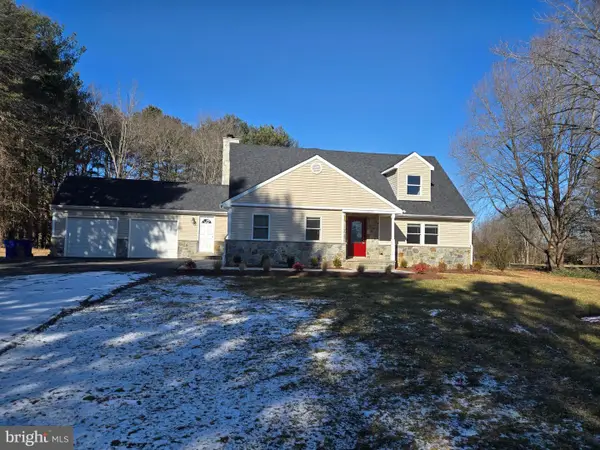 $900,000Coming Soon4 beds 3 baths
$900,000Coming Soon4 beds 3 baths3415 Jennings Chapel Rd, WOODBINE, MD 21797
MLS# MDHW2063368Listed by: KNOT6 REAL ESTATE SERVICES - Coming Soon
 $475,000Coming Soon3 beds 1 baths
$475,000Coming Soon3 beds 1 baths5884 Woodbine Rd, WOODBINE, MD 21797
MLS# MDCR2032224Listed by: LONG & FOSTER REAL ESTATE, INC. - Coming Soon
 $1,190,000Coming Soon5 beds 4 baths
$1,190,000Coming Soon5 beds 4 baths1687 Village Green Dr, WOODBINE, MD 21797
MLS# MDCR2032162Listed by: SMART REALTY, LLC 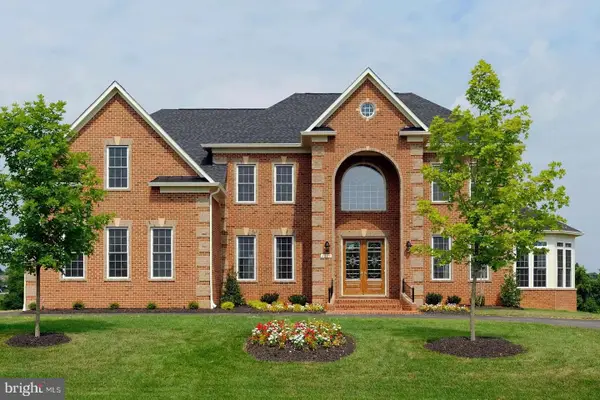 $1,789,900Active4 beds 4 baths5,305 sq. ft.
$1,789,900Active4 beds 4 baths5,305 sq. ft.3759 Jennings Chapel Rd, WOODBINE, MD 21797
MLS# MDHW2062374Listed by: NORTHROP REALTY- Open Sat, 1 to 3pm
 $1,350,000Active4 beds 5 baths5,950 sq. ft.
$1,350,000Active4 beds 5 baths5,950 sq. ft.15101 Union Chapel, GLENWOOD, MD 21738
MLS# MDHW2061784Listed by: NORTHROP REALTY  $485,000Pending3 beds 2 baths2,088 sq. ft.
$485,000Pending3 beds 2 baths2,088 sq. ft.16617 Frederick, MOUNT AIRY, MD 21771
MLS# MDHW2062314Listed by: STATE 7 REALTY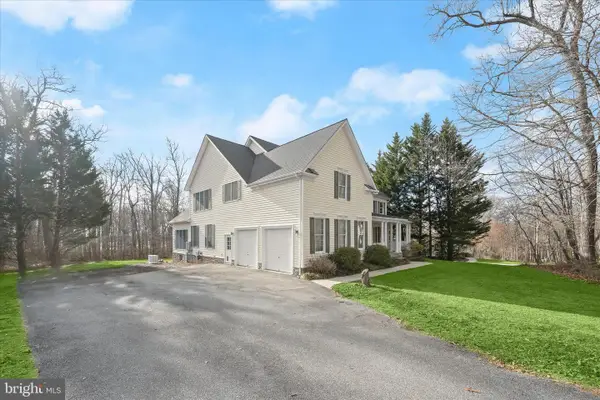 $1,150,000Active4 beds 5 baths5,636 sq. ft.
$1,150,000Active4 beds 5 baths5,636 sq. ft.15286 Ridge Hunt Dr, WOODBINE, MD 21797
MLS# MDHW2061876Listed by: NORTHROP REALTY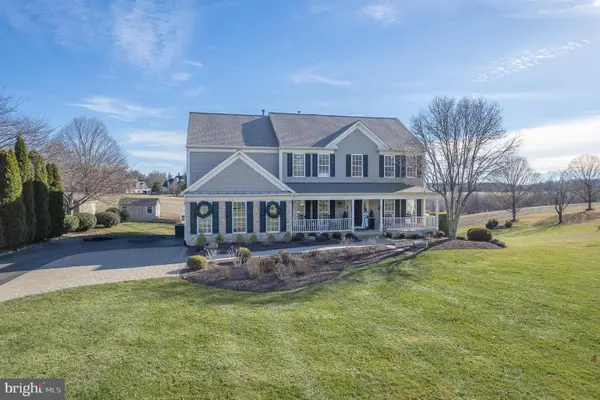 $1,075,000Pending5 beds 5 baths4,737 sq. ft.
$1,075,000Pending5 beds 5 baths4,737 sq. ft.1736 Cattail Meadows Dr, WOODBINE, MD 21797
MLS# MDHW2062504Listed by: RE/MAX ADVANTAGE REALTY

