10026 Pine Tree Rd, WOODSBORO, MD 21798
Local realty services provided by:Better Homes and Gardens Real Estate Capital Area
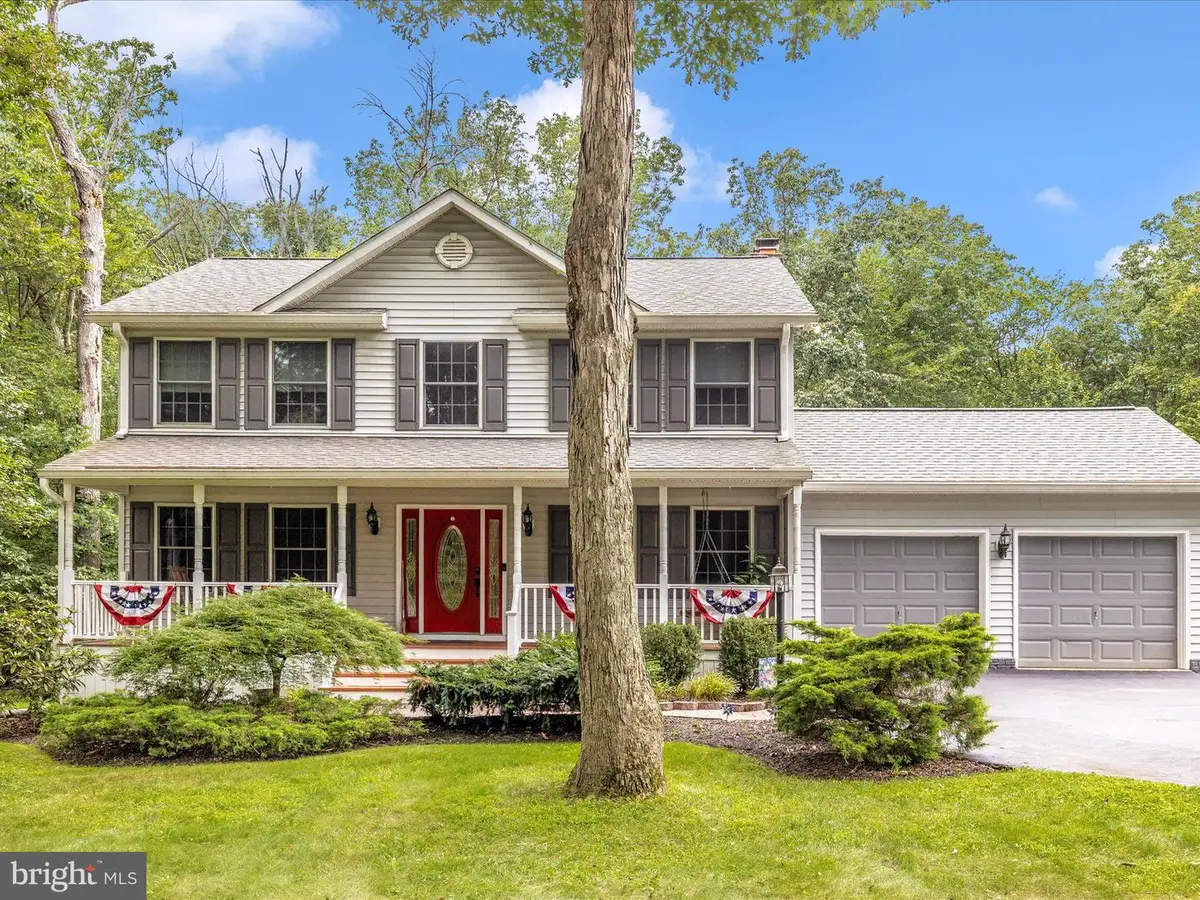
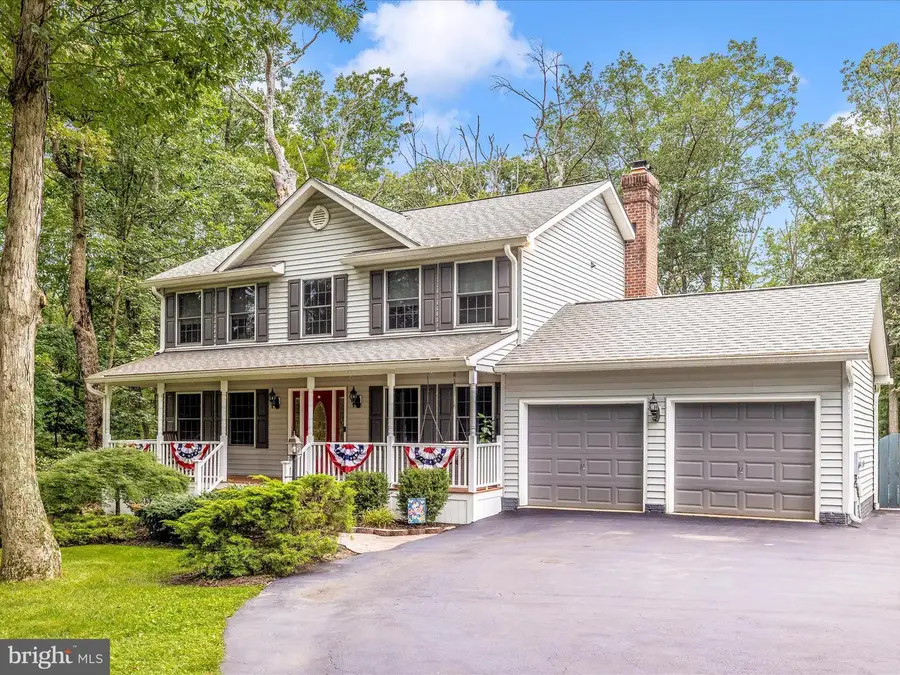
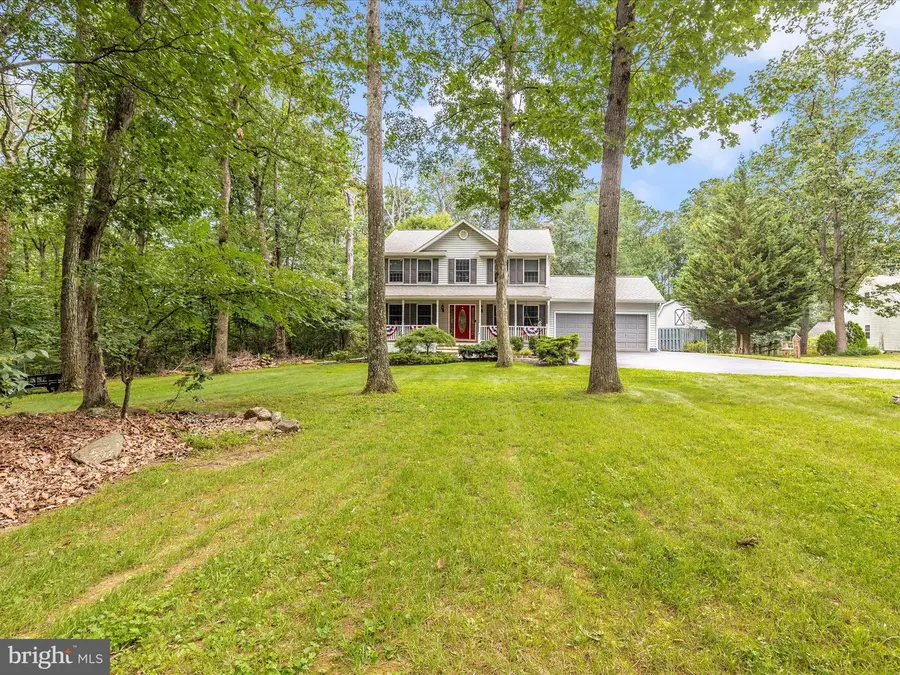
Listed by:diane m heppner
Office:re/max plus
MLS#:MDFR2065690
Source:BRIGHTMLS
Price summary
- Price:$597,750
- Price per sq. ft.:$195.34
About this home
Welcome to this charming Colonial Home nestled on a lush, slightly over one acre lot. Three finished levels with over 3000 sq ft of finished living space. Features 4 spacious bedrooms and two full baths on the upper level. The main level includes family room w/fireplace and woodstove insert, spacious eat-in kitchen w/new stainless appliances and updated countertops, formal dining room, an additional room for office / formal living room, and a powder room. Lower level is fully finished with full bath, rec room area with wood stove, a wet bar, and seated bar area. Most rooms have been freshly painted with neutral décor. Enjoy relaxing on the 6x34 front porch with brand new vinyl railing. A lovely 23X12 screened patio leads out to a sparkling 18x36 heated pool offering the perfect retreat for sunny days and evening swims. The additional outdoor space presents a two-story 16x24 detached garage/workshop, 10x10 metal storage shed, 8x8 wood shed, 6x4 chicken coop with enclosed run, fenced garden area, and fenced dog play area. The property continues into the woods for close to 100 ft. See plat plan in documents. With it’s timeless appeal and spacious layout, this home offer everything you need for comfortable living and entertaining.
Contact an agent
Home facts
- Year built:1999
- Listing Id #:MDFR2065690
- Added:64 day(s) ago
- Updated:August 13, 2025 at 07:30 AM
Rooms and interior
- Bedrooms:4
- Total bathrooms:4
- Full bathrooms:3
- Half bathrooms:1
- Living area:3,060 sq. ft.
Heating and cooling
- Cooling:Ceiling Fan(s), Central A/C, Heat Pump(s)
- Heating:Electric, Heat Pump(s), Wood
Structure and exterior
- Year built:1999
- Building area:3,060 sq. ft.
- Lot area:1.03 Acres
Schools
- High school:WALKERSVILLE
- Middle school:WALKERSVILLE
Utilities
- Water:Well
- Sewer:Private Septic Tank
Finances and disclosures
- Price:$597,750
- Price per sq. ft.:$195.34
- Tax amount:$4,993 (2024)
New listings near 10026 Pine Tree Rd
- Coming Soon
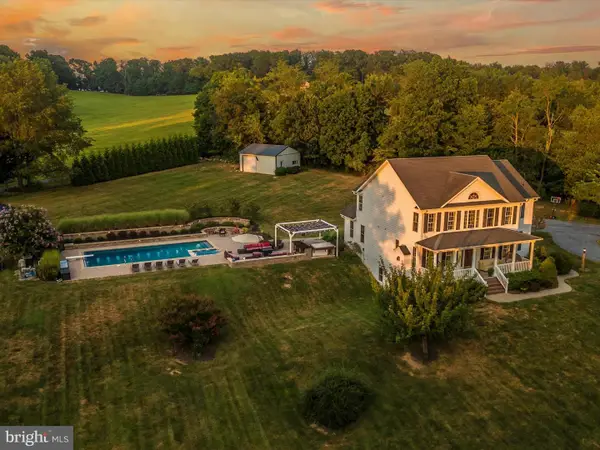 $1,150,000Coming Soon6 beds 6 baths
$1,150,000Coming Soon6 beds 6 baths10123 Woodsboro Rd, WOODSBORO, MD 21798
MLS# MDFR2068822Listed by: MARSH REALTY - Open Sat, 12 to 2pmNew
 $750,000Active5 beds 4 baths4,160 sq. ft.
$750,000Active5 beds 4 baths4,160 sq. ft.602 Scarlet Oak Ct, WOODSBORO, MD 21798
MLS# MDFR2068872Listed by: RE/MAX RESULTS - Coming Soon
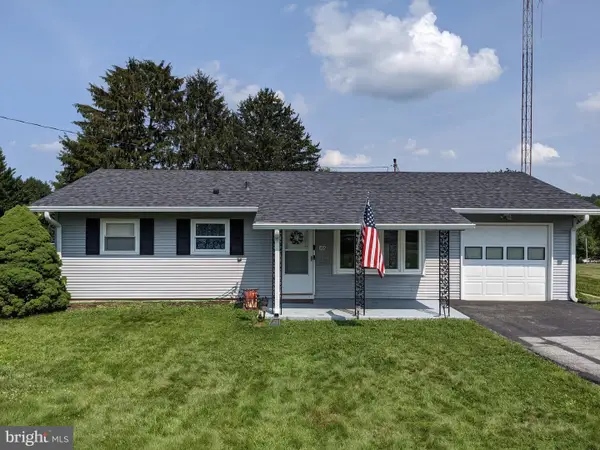 $325,000Coming Soon3 beds 1 baths
$325,000Coming Soon3 beds 1 baths206 S 2nd St, WOODSBORO, MD 21798
MLS# MDFR2068814Listed by: TAYLOR PROPERTIES - Coming Soon
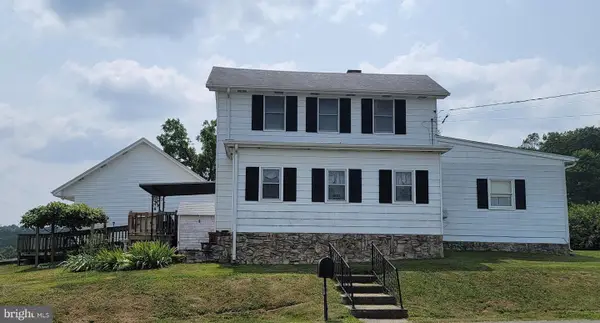 $419,900Coming Soon3 beds 2 baths
$419,900Coming Soon3 beds 2 baths11409 Coppermine Rd, WOODSBORO, MD 21798
MLS# MDFR2068710Listed by: REAL ESTATE TEAMS, LLC - New
 $424,900Active3 beds 2 baths1,400 sq. ft.
$424,900Active3 beds 2 baths1,400 sq. ft.102 Woodsboro Creagerstown Rd, WOODSBORO, MD 21798
MLS# MDFR2067860Listed by: KELLER WILLIAMS REALTY CENTRE  $275,000Active2 beds 2 baths1,285 sq. ft.
$275,000Active2 beds 2 baths1,285 sq. ft.11 Rosewood Ct #101, WOODSBORO, MD 21798
MLS# MDFR2061656Listed by: KELLER WILLIAMS REALTY CENTRE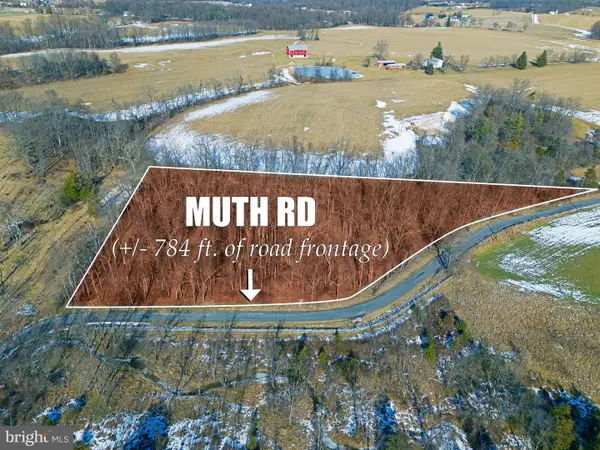 $160,000Pending3 Acres
$160,000Pending3 AcresMuth Rd, WOODSBORO, MD 21798
MLS# MDFR2059472Listed by: CHARIS REALTY GROUP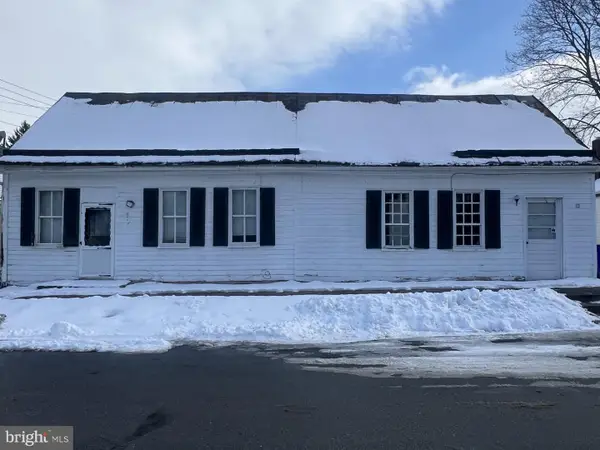 $199,000Active1 beds -- baths1,244 sq. ft.
$199,000Active1 beds -- baths1,244 sq. ft.12-14 N 2nd St, WOODSBORO, MD 21798
MLS# MDFR2058998Listed by: KELLER WILLIAMS REALTY CENTRE $485,000Active3 beds 3 baths3,222 sq. ft.
$485,000Active3 beds 3 baths3,222 sq. ft.11804 Oak Hill Rd, WOODSBORO, MD 21798
MLS# MDFR2067900Listed by: J&B REAL ESTATE
