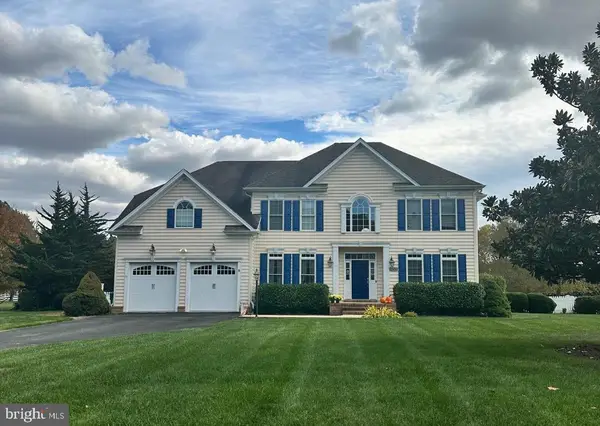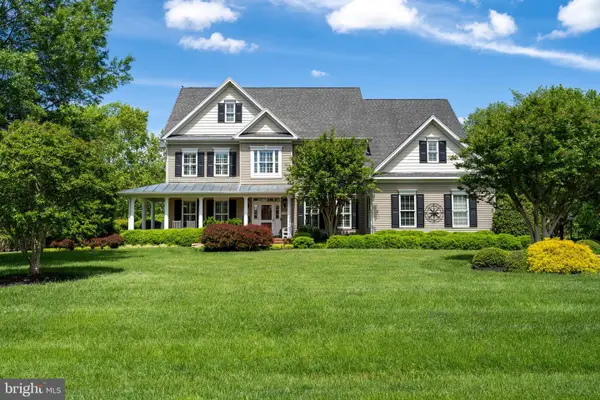13474 Rustling Oaks Dr, Wye Mills, MD 21679
Local realty services provided by:Better Homes and Gardens Real Estate Maturo
13474 Rustling Oaks Dr,Wye Mills, MD 21679
$689,000
- 3 Beds
- 4 Baths
- 3,288 sq. ft.
- Single family
- Pending
Listed by: janet powers
Office: berkshire hathaway homeservice homesale realty
MLS#:MDTA2011104
Source:BRIGHTMLS
Price summary
- Price:$689,000
- Price per sq. ft.:$209.55
- Monthly HOA dues:$40
About this home
Welcome to this gorgeous, move-in-ready colonial and exceptional outdoor living sitting on nearly an acre and offers the perfect blend of classic charm and modern upgrades with 3,288 sq. ft which includes the finished and walk-out basement. Featuring nine-foot ceilings and hardwood floors throughout the main level excluding the bonus room which can be used as an office or flex space. The kitchen features granite countertops, stainless steel appliances, gas cooking, recessed lighting, and a bay window that brings in natural light. Entertain in style in the formal dining room or gather around the kitchen table with views of the expansive backyard—complete with 35 x 16 composite deck, paver patio with fire pit area, white vinyl fencing, additional natural privacy plantings of 25 green giant arborvitae and ornamental trees, irrigation system, storage shed with electric, play area and invisible dog fence. Dreaming of a pool? There is room for one here!
The family room which is open to the kitchen centers around a cozy gas fireplace. Downstairs, the finished lower level is an entertainer’s dream. Reclaimed wood accents and nautical-inspired details set the tone for the custom bar area, featuring built-in beverage refrigerators, wine storage, an ice maker, sink, and a full-sized refrigerator hidden behind a charming barn door, as well as an area to gather. This space could also be converted to a bedroom or even an in-law suite if needed. A full bath adds extra convenience, and there’s an unfinished area with exterior access for all your storage needs.
Upstairs, enjoy the primary bedroom with additional sitting area and updated full bath. Two more spacious bedrooms, another full hall bath, as well as a conveniently located laundry room complete the upper level.
A full list of all the updates including the whole home water filtration and softening system and updated HVAC units in 2017 and 2023 are available in the documents section. Click the virtual tour for a video of incredible drone footage. Wye Mills over peace and tranquility tucked amongst the cornfields while still being close to conveniences as it sits just south of Chesapeake College between Easton and Kent Island. Bonus - Right down the street is Wye Landing, which takes you out to enjoy the scenic Wye River! Enjoy the very best of the Eastern Shore lifestyle—where comfort, community, and coastal charm meet.
Contact an agent
Home facts
- Year built:2010
- Listing ID #:MDTA2011104
- Added:148 day(s) ago
- Updated:November 15, 2025 at 09:06 AM
Rooms and interior
- Bedrooms:3
- Total bathrooms:4
- Full bathrooms:3
- Half bathrooms:1
- Living area:3,288 sq. ft.
Heating and cooling
- Cooling:Ceiling Fan(s), Central A/C, Zoned
- Heating:Electric, Forced Air, Heat Pump(s), Zoned
Structure and exterior
- Roof:Shingle
- Year built:2010
- Building area:3,288 sq. ft.
- Lot area:0.85 Acres
Utilities
- Water:Well
- Sewer:Community Septic Tank
Finances and disclosures
- Price:$689,000
- Price per sq. ft.:$209.55
- Tax amount:$4,266 (2024)
New listings near 13474 Rustling Oaks Dr
- Coming Soon
 $694,900Coming Soon5 beds 4 baths
$694,900Coming Soon5 beds 4 baths13473 Blackberry Ln, WYE MILLS, MD 21679
MLS# MDTA2012214Listed by: LONG & FOSTER REAL ESTATE, INC.  $115,000Active2.41 Acres
$115,000Active2.41 Acres13433-13433 Ocean Gateway #lot 1, WYE MILLS, MD 21679
MLS# MDTA2011642Listed by: SAMSON PROPERTIES $1,245,500Pending5 beds 5 baths7,166 sq. ft.
$1,245,500Pending5 beds 5 baths7,166 sq. ft.13543 Rustling Oaks Dr, WYE MILLS, MD 21679
MLS# MDTA2010576Listed by: BENSON & MANGOLD, LLC
