446 13th Street, Acton, ME 04001
Local realty services provided by:Better Homes and Gardens Real Estate The Masiello Group
446 13th Street,Acton, ME 04001
$518,900
- 3 Beds
- 2 Baths
- 1,550 sq. ft.
- Single family
- Pending
Listed by:
- Brinn Page(207) 608 - 9631Better Homes and Gardens Real Estate The Masiello Group
MLS#:1640358
Source:ME_MREIS
Price summary
- Price:$518,900
- Price per sq. ft.:$334.77
- Monthly HOA dues:$8.33
About this home
Brand new construction in the works! Enjoy modern day living with this thoughtfully designed open-concept layout, energy efficient systems, and quality finishes throughout. The spacious kitchen flows into a bright living area perfect for entertaining! Primary bedroom with en suite , First floor laundry hookup, central air, underlighting cabinets and much more!
This home is a must see!
Agent related to seller
Contact an agent
Home facts
- Year built:2025
- Listing ID #:1640358
- Updated:December 24, 2025 at 02:16 PM
Rooms and interior
- Bedrooms:3
- Total bathrooms:2
- Full bathrooms:2
- Living area:1,550 sq. ft.
Heating and cooling
- Cooling:Central Air
Structure and exterior
- Year built:2025
- Building area:1,550 sq. ft.
- Lot area:2.48 Acres
Utilities
- Water:Private, Well
- Sewer:Private Sewer, Septic Design Available
Finances and disclosures
- Price:$518,900
- Price per sq. ft.:$334.77
- Tax amount:$9,999,999 (2025)
New listings near 446 13th Street
- New
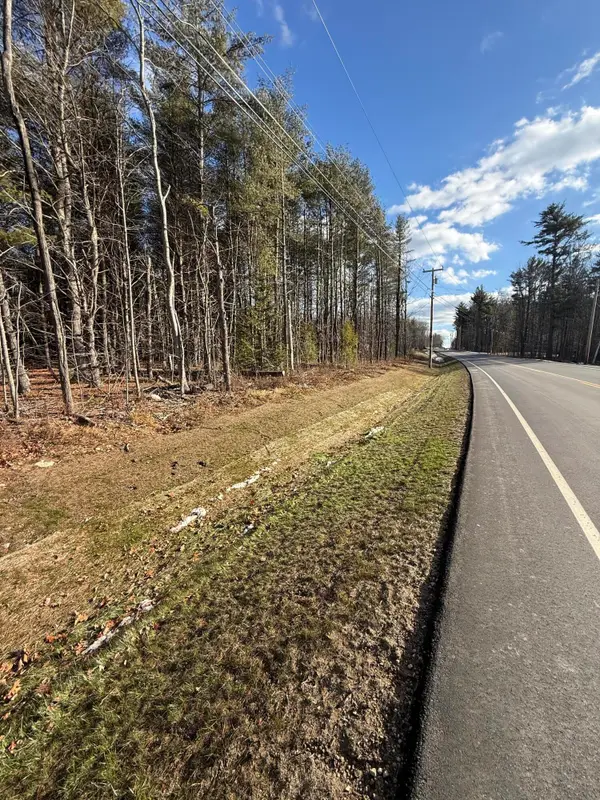 $107,000Active2 Acres
$107,000Active2 Acres224-3-1 Maine 109, Acton, ME 04001
MLS# 1647055Listed by: 4 MAINE REALTY 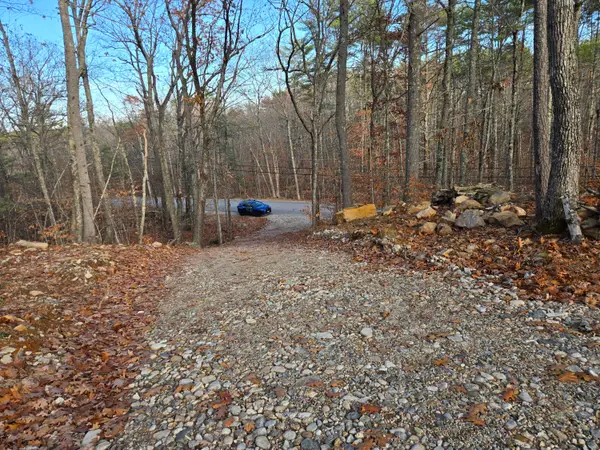 $78,500Active2.9 Acres
$78,500Active2.9 Acres204 Acton Ridge Road #204, Acton, ME 04001
MLS# 1644614Listed by: COLDWELL BANKER REALTY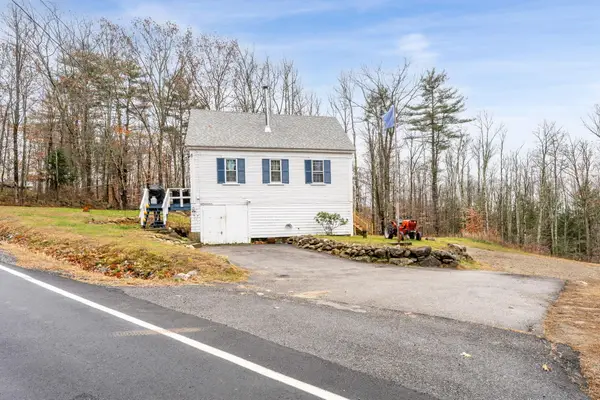 $400,000Active2 beds 2 baths1,828 sq. ft.
$400,000Active2 beds 2 baths1,828 sq. ft.1574 Foxes Ridge Road, Acton, ME 04001
MLS# 1644542Listed by: CENTURY 21 NORTH EAST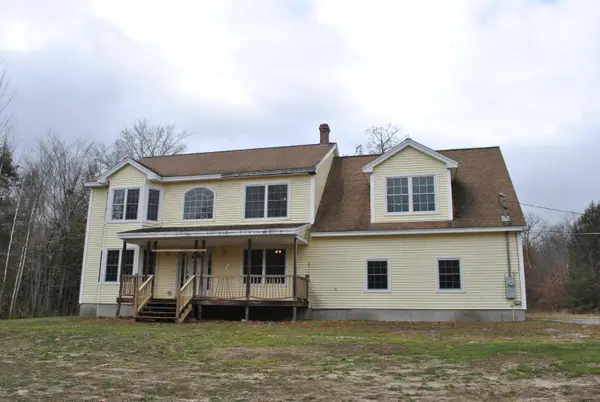 $425,000Active3 beds 3 baths2,152 sq. ft.
$425,000Active3 beds 3 baths2,152 sq. ft.399 13th Street, Acton, ME 04001
MLS# 1643356Listed by: SOMERSET GROUP REAL ESTATE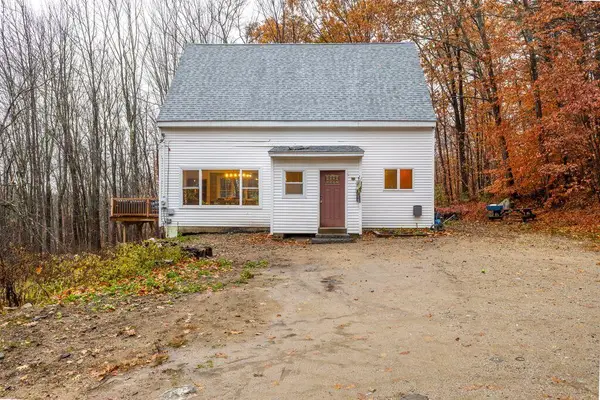 $355,000Pending3 beds 2 baths1,813 sq. ft.
$355,000Pending3 beds 2 baths1,813 sq. ft.660 Hopper Road, Acton, ME 04001
MLS# 1643327Listed by: LANDING REAL ESTATE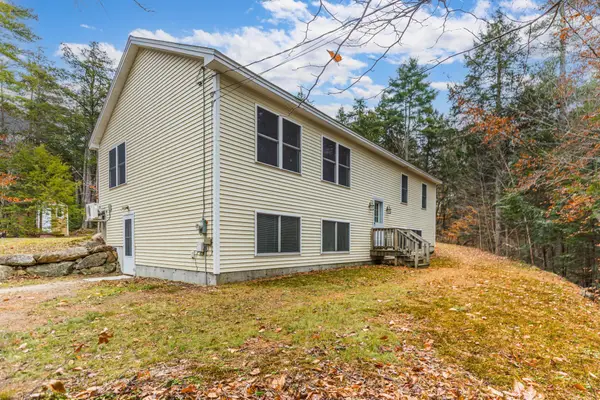 $425,000Pending3 beds 2 baths2,076 sq. ft.
$425,000Pending3 beds 2 baths2,076 sq. ft.228 Garvin Road, Acton, ME 04001
MLS# 1643485Listed by: RE/MAX SHORELINE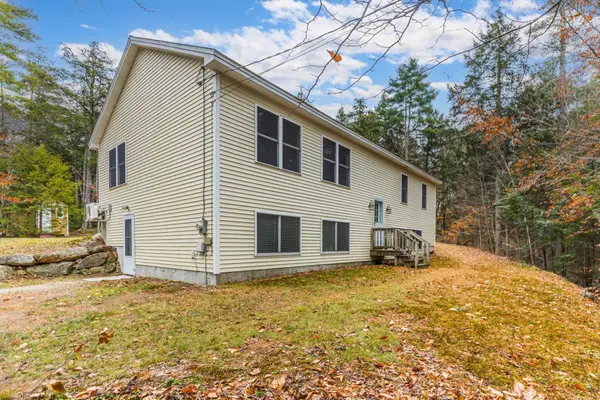 $425,000Active3 beds 2 baths2,076 sq. ft.
$425,000Active3 beds 2 baths2,076 sq. ft.228 Garvin Road, Acton, ME 04001-6828
MLS# 5069557Listed by: RE/MAX SHORELINE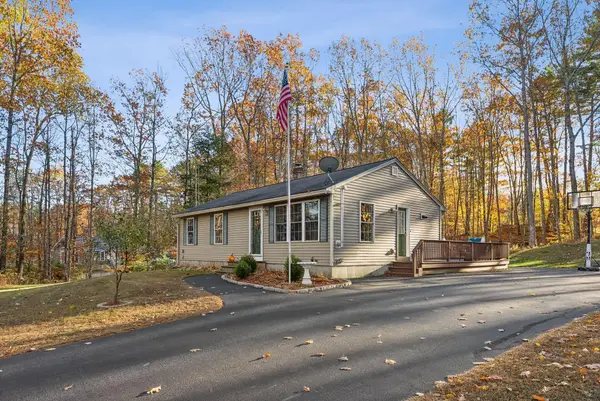 $449,000Active3 beds 2 baths1,516 sq. ft.
$449,000Active3 beds 2 baths1,516 sq. ft.1618 Acton Ridge Road, Acton, ME 04001
MLS# 1642880Listed by: REAL ESTATE 2000 ME/NH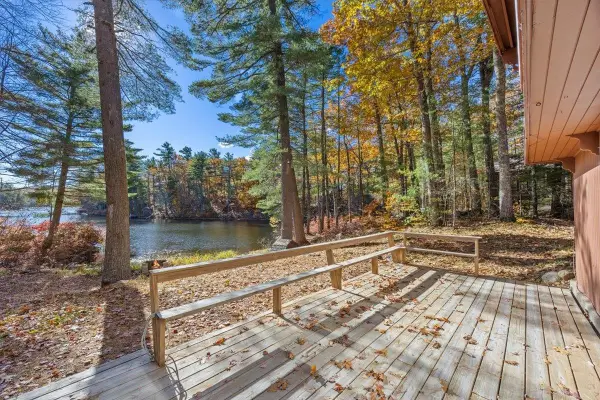 $789,571Pending3 beds 2 baths1,872 sq. ft.
$789,571Pending3 beds 2 baths1,872 sq. ft.347 Anderson Cove Road, Acton, ME 04001
MLS# 5068302Listed by: PAUL MCINNIS LLC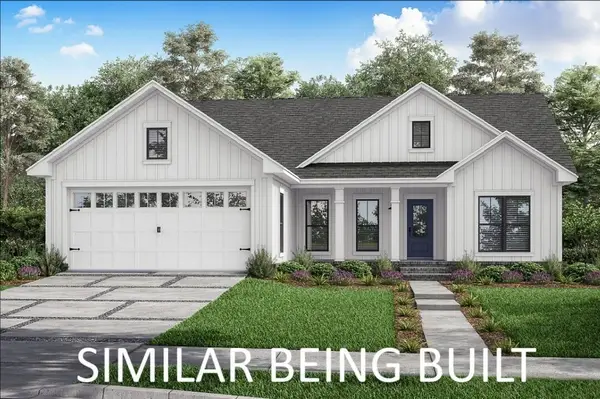 $599,000Active3 beds 2 baths1,434 sq. ft.
$599,000Active3 beds 2 baths1,434 sq. ft.Lot 11 Ridge Way, Acton, ME 04001
MLS# 1642469Listed by: REAL ESTATE 2000 ME/NH
