38 Fairview Avenue, Auburn, ME 04210
Local realty services provided by:Better Homes and Gardens Real Estate The Masiello Group
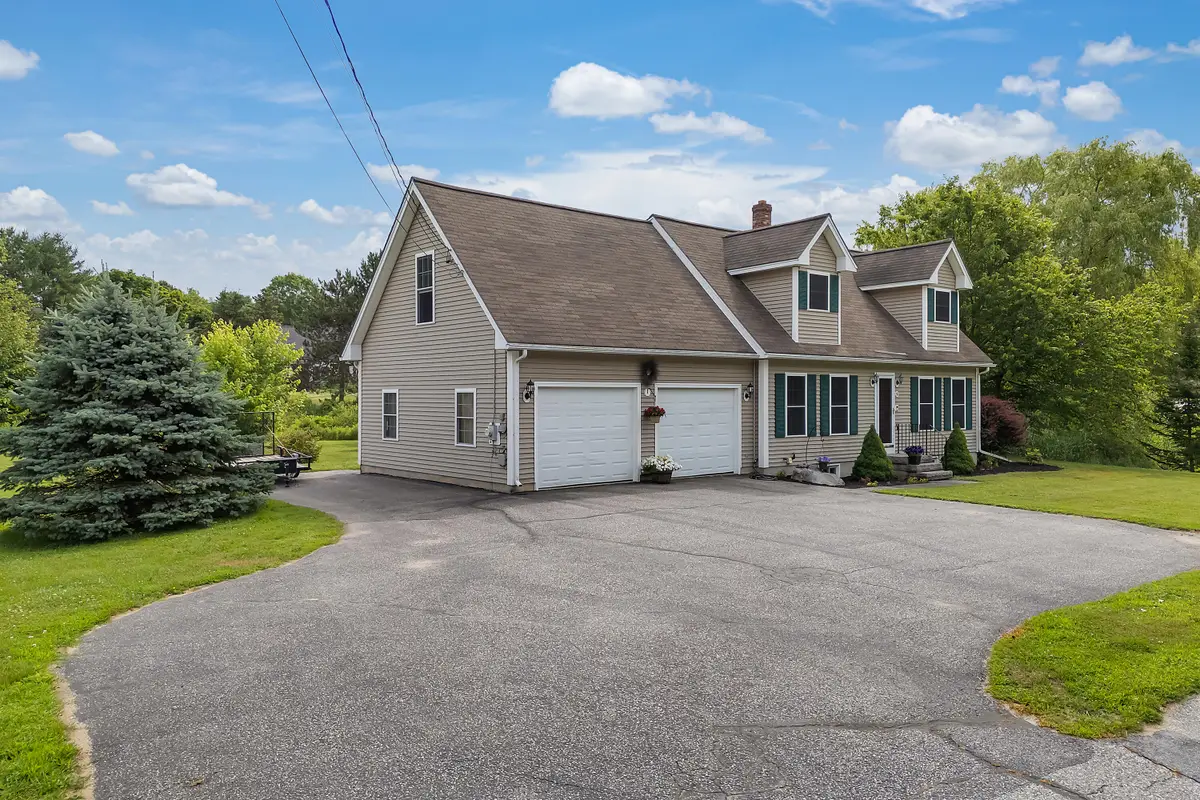
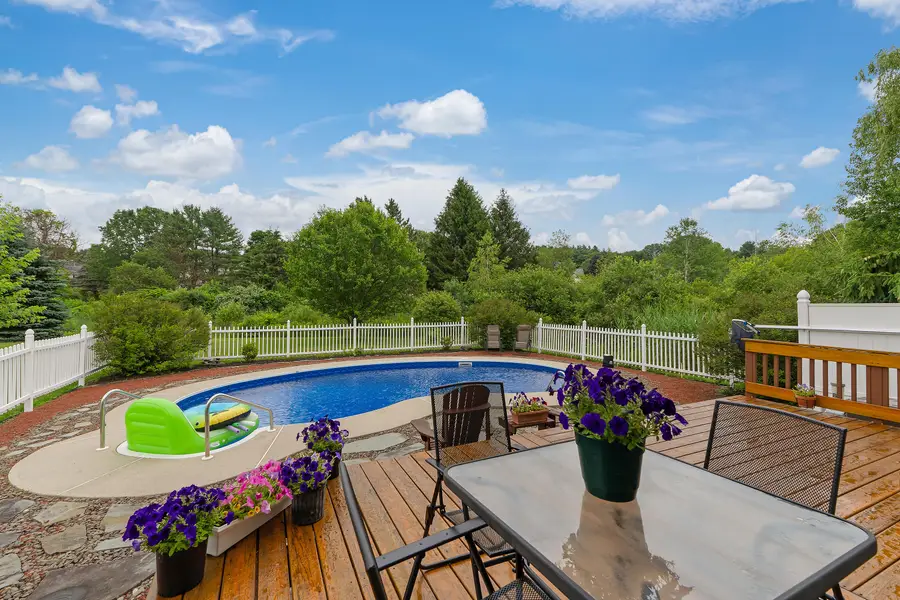
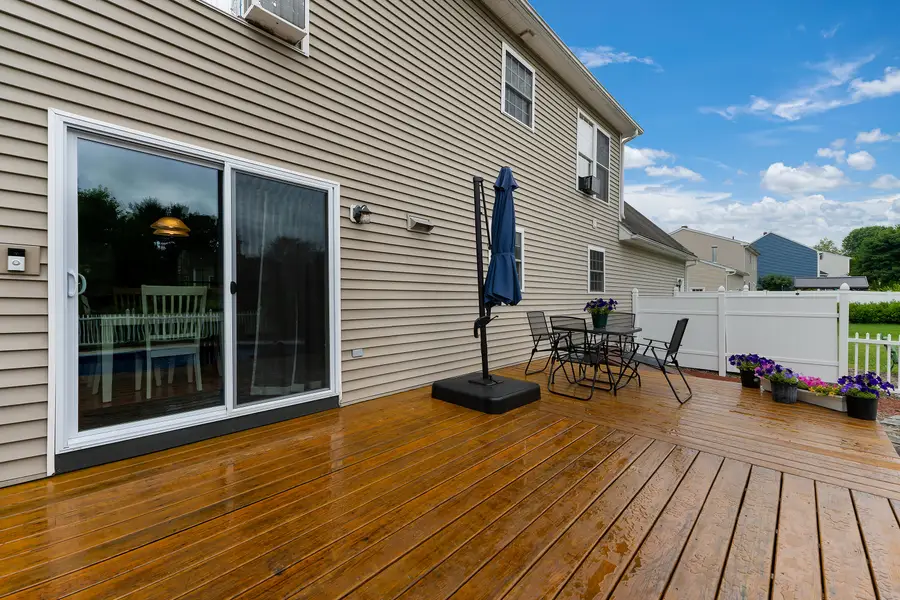
Listed by:desmond duguay
Office:amnet realty
MLS#:1630018
Source:ME_MREIS
Price summary
- Price:$469,900
- Price per sq. ft.:$329.06
About this home
Welcome to 38 Fairview Avenue — a beautifully maintained Cape-style home nestled in one of Auburn's most desirable residential neighborhoods. Built in 2001, this 3-bedroom, 1.5-bathroom home offers a perfect blend of modern comfort and classic charm.
Step inside to find an inviting open-concept layout designed for both everyday living and entertaining. The updated kitchen is a standout feature, showcasing granite countertops, modern cabinetry, and a spacious island that flows seamlessly into the dining and living areas. Natural light fills the space, enhancing the warm, welcoming atmosphere throughout.
The home features three well-sized bedrooms, including a large primary bedroom with ample closet space. There is also a first floor half bath and laundry room in addition to another room that would make a great office, den, or a first floor bedroom. A partially finished basement offers great potential for a rec room, or workout space — and there's even more room to grow! The attached two-car garage includes a large unfinished space above, just waiting for your personal touch.
Outside, the property truly shines. Set on a beautifully landscaped lot, the backyard feels like a private retreat. Enjoy summer days lounging on the expansive back deck or cooling off in the sparkling pool, which includes a new liner and filter for peace of mind. The grounds are thoughtfully designed with mature plantings, flowering shrubs, and lush lawn — a haven for both people and songbirds alike.
Located just minutes from local schools, shopping, and all that downtown Auburn has to offer, this property provides convenience without sacrificing privacy or tranquility. Whether you're relaxing by the pool, hosting friends and family, or simply enjoying the sounds of nature from your deck, this home offers something for everyone.
Don't miss your chance to own this special property — schedule your private showing today!
Contact an agent
Home facts
- Year built:2001
- Listing Id #:1630018
- Updated:July 14, 2025 at 10:54 PM
Rooms and interior
- Bedrooms:3
- Total bathrooms:2
- Full bathrooms:1
- Half bathrooms:1
- Living area:1,428 sq. ft.
Heating and cooling
- Heating:Baseboard, Hot Water
Structure and exterior
- Year built:2001
- Building area:1,428 sq. ft.
- Lot area:1.21 Acres
Utilities
- Water:Public
- Sewer:Public Sewer
Finances and disclosures
- Price:$469,900
- Price per sq. ft.:$329.06
- Tax amount:$6,515 (2024)
New listings near 38 Fairview Avenue
- New
 $550,000Active4 beds 3 baths2,829 sq. ft.
$550,000Active4 beds 3 baths2,829 sq. ft.334 Heatherpoint Drive, LAKELAND, FL 33809
MLS# L4955097Listed by: EXP REALTY LLC - New
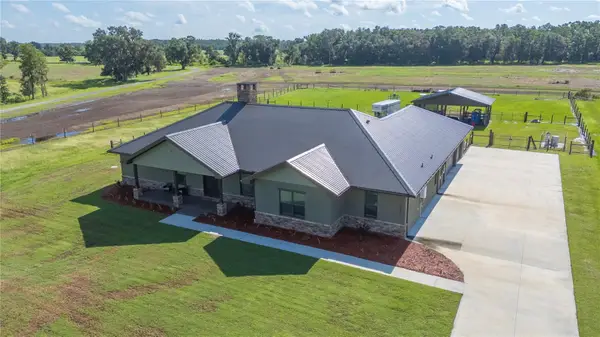 $925,000Active3 beds 3 baths3,225 sq. ft.
$925,000Active3 beds 3 baths3,225 sq. ft.15383 Evans Ranch Road, LAKELAND, FL 33809
MLS# L4955173Listed by: LAKELAND HOMETOWN PROPERTIES - New
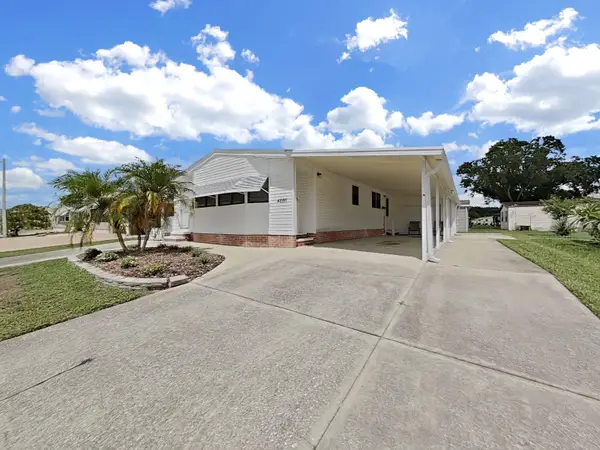 $199,000Active2 beds 2 baths1,680 sq. ft.
$199,000Active2 beds 2 baths1,680 sq. ft.4886 Deerwood Dr, LAKELAND, FL 33810
MLS# P4935941Listed by: FLORIDA REALTY MARKETPLACE - New
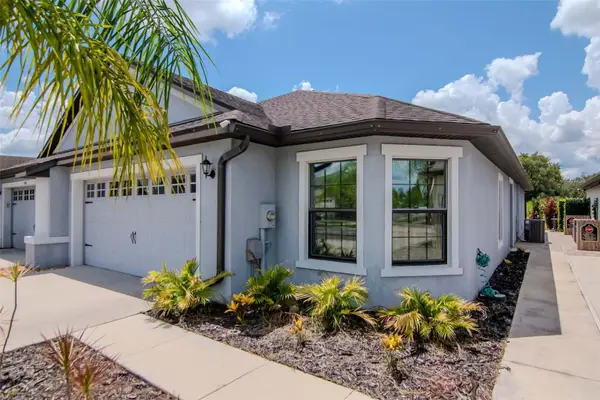 $290,000Active3 beds 2 baths1,356 sq. ft.
$290,000Active3 beds 2 baths1,356 sq. ft.5572 Maggiore Boulevard, LAKELAND, FL 33805
MLS# TB8417562Listed by: COLDWELL BANKER REALTY - New
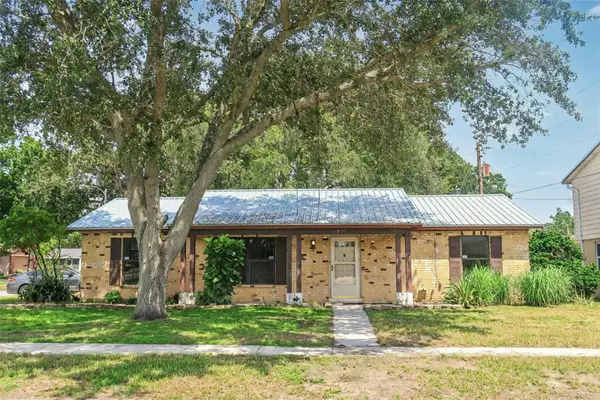 $239,900Active4 beds 2 baths1,799 sq. ft.
$239,900Active4 beds 2 baths1,799 sq. ft.1706 Dana Place, LAKELAND, FL 33801
MLS# TB8416954Listed by: PALM ISLAND REALTY - New
 $325,000Active3 beds 2 baths1,271 sq. ft.
$325,000Active3 beds 2 baths1,271 sq. ft.8150 Oakhurst Boulevard, LAKELAND, FL 33810
MLS# TB8417140Listed by: MARK SPAIN REAL ESTATE - New
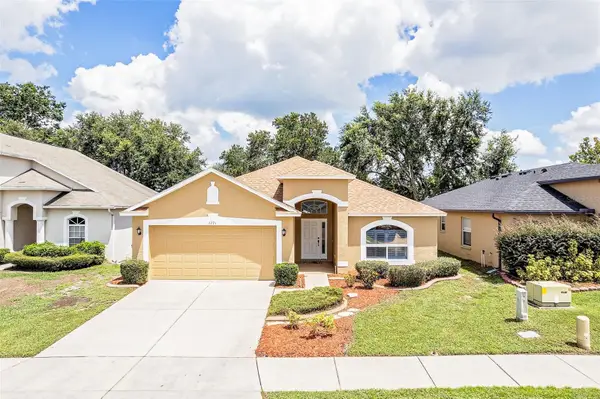 $299,900Active3 beds 2 baths1,620 sq. ft.
$299,900Active3 beds 2 baths1,620 sq. ft.3771 Rollingsford Circle, LAKELAND, FL 33810
MLS# L4955161Listed by: ROOST REALTY GROUP LLC - New
 $310,000Active3 beds 2 baths1,401 sq. ft.
$310,000Active3 beds 2 baths1,401 sq. ft.6039 Dolostone Drive, LAKELAND, FL 33811
MLS# TB8414135Listed by: KELLER WILLIAMS SUBURBAN TAMPA - New
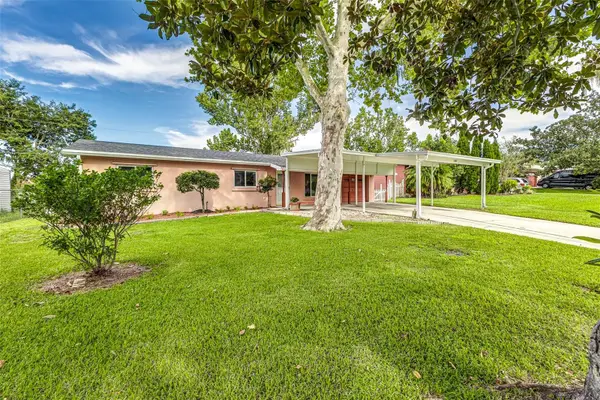 $305,000Active3 beds 2 baths1,460 sq. ft.
$305,000Active3 beds 2 baths1,460 sq. ft.4912 Marla Avenue, LAKELAND, FL 33812
MLS# L4955163Listed by: KELLER WILLIAMS REALTY SMART 1 - New
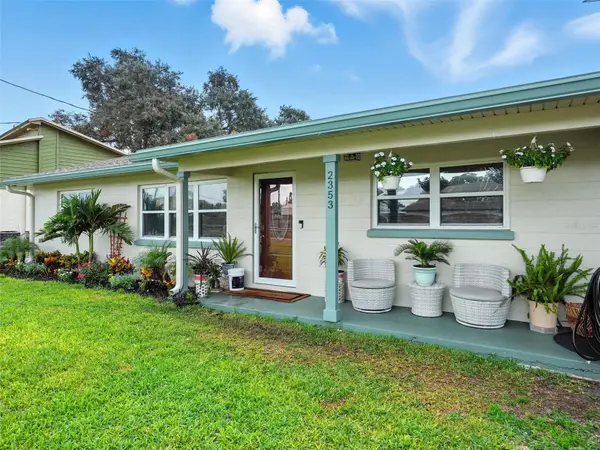 $299,500Active3 beds 2 baths1,400 sq. ft.
$299,500Active3 beds 2 baths1,400 sq. ft.2353 N Crystal Lake Drive, LAKELAND, FL 33801
MLS# TB8417384Listed by: JT REALTY & ASSOCIATES

