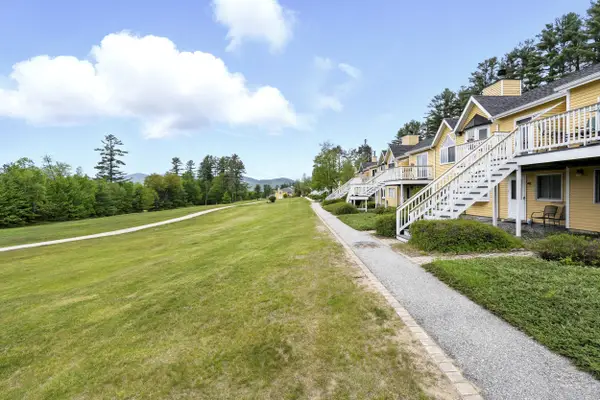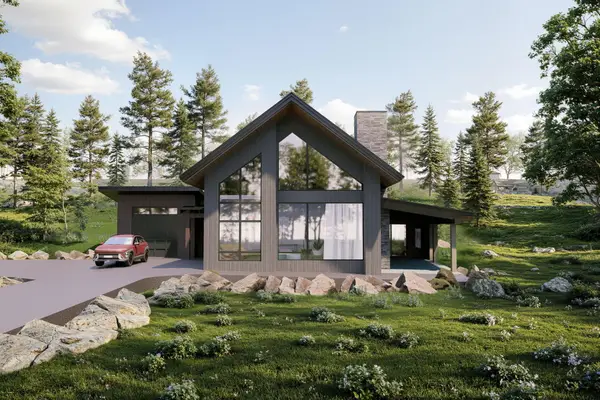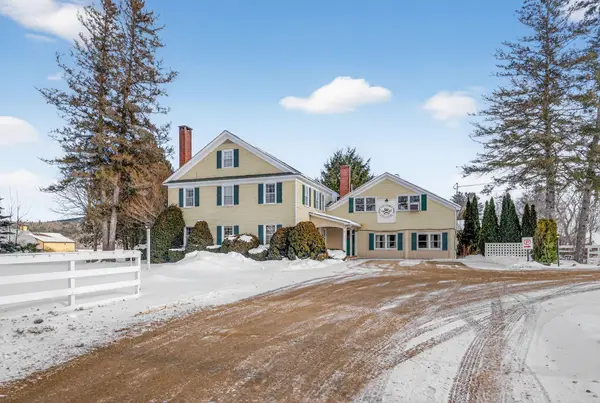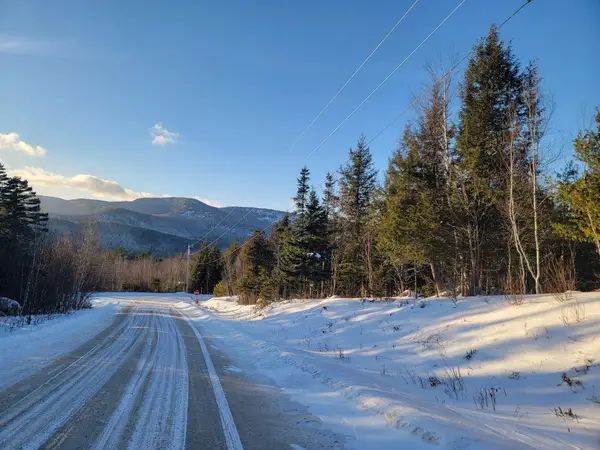49 East View Drive, Bethel, ME 04217
Local realty services provided by:Better Homes and Gardens Real Estate The Masiello Group
49 East View Drive,Bethel, ME 04217
$1,290,000
- 6 Beds
- 6 Baths
- 3,456 sq. ft.
- Single family
- Pending
Listed by: gary williamson ii
Office: cassie mason real estate
MLS#:1640536
Source:ME_MREIS
Price summary
- Price:$1,290,000
- Price per sq. ft.:$373.26
- Monthly HOA dues:$66.67
About this home
Welcome to East View Drive an exciting, revitalized neighborhood within the booming Locke Summit Estates. Just minutes from Sunday River Ski Resort. This brand-new home will be ready just in time for ski season and offers everything you've been looking for. Spanning three spacious levels, the home features six bedrooms and five and a half bathrooms. The main floor boasts an open-concept kitchen, dining, and living area designed to capture stunning mountain views the perfect setting for entertaining or relaxing after a day on the slopes. Also on this level is a primary bedroom with a private en suite bath for ultimate convenience. Upstairs, you'll find three additional bedrooms, each with its own private bathroom two featuring double vanities for added comfort. The lower level offers a large great room ideal for a game area and media space, along with two more bedrooms, a full bath, and a laundry area. Outdoor living is equally impressive with a covered side porch and a front deck where you can take in the breathtaking mountain scenery. Don't miss this opportunity to own a beautiful new home in one of the area's most desirable and fast-growing neighborhoods.
Contact an agent
Home facts
- Year built:2025
- Listing ID #:1640536
- Updated:January 22, 2026 at 12:25 PM
Rooms and interior
- Bedrooms:6
- Total bathrooms:6
- Full bathrooms:5
- Half bathrooms:1
- Living area:3,456 sq. ft.
Heating and cooling
- Heating:Baseboard, Direct Vent Furnace, Heat Pump, Hot Water
Structure and exterior
- Year built:2025
- Building area:3,456 sq. ft.
- Lot area:2 Acres
Utilities
- Water:Private
- Sewer:Private Sewer
Finances and disclosures
- Price:$1,290,000
- Price per sq. ft.:$373.26
- Tax amount:$652 (2026)
New listings near 49 East View Drive
- New
 $1,300,000Active4 beds 4 baths3,100 sq. ft.
$1,300,000Active4 beds 4 baths3,100 sq. ft.5 Wills Way, Bethel, ME 04217
MLS# 1649767Listed by: SALLY HARKINS & CO REAL ESTATE - Coming Soon
 $565,000Coming Soon3 beds 3 baths
$565,000Coming Soon3 beds 3 baths14 Mountain Valley Road, Bethel, ME 04217
MLS# 1649648Listed by: MOUNTAIN REAL ESTATE COMPANY - New
 $459,000Active4 beds 2 baths1,120 sq. ft.
$459,000Active4 beds 2 baths1,120 sq. ft.3 Martin Lane, Bethel, ME 04217
MLS# 1649596Listed by: BERKSHIRE HATHAWAY HOMESERVICES NORTHEAST REAL ESTATE - New
 $445,000Active2 beds 2 baths1,560 sq. ft.
$445,000Active2 beds 2 baths1,560 sq. ft.88 Fairway Road #550, Bethel, ME 04217
MLS# 1649517Listed by: MAHOOSUC REALTY, INC. - New
 $985,000Active4 beds 3 baths2,772 sq. ft.
$985,000Active4 beds 3 baths2,772 sq. ft.20 Second Street, Bethel, ME 04217
MLS# 1649456Listed by: LANDVEST, INC. - New
 $610,000Active3 beds 3 baths2,340 sq. ft.
$610,000Active3 beds 3 baths2,340 sq. ft.197 Vernon Street, Bethel, ME 04217
MLS# 1649164Listed by: MAHOOSUC REALTY, INC.  $1,200,000Active4 beds 4 baths2,700 sq. ft.
$1,200,000Active4 beds 4 baths2,700 sq. ft.Lot 29 Deer View Road, Bethel, ME 04217
MLS# 1648953Listed by: MAHOOSUC REALTY, INC. $1,380,000Active-- beds 6 baths8,000 sq. ft.
$1,380,000Active-- beds 6 baths8,000 sq. ft.159 Mayville Road, Bethel, ME 04217
MLS# 1648620Listed by: DREAM HOME REALTY LLC $125,000Active1.95 Acres
$125,000Active1.95 AcresLot 5 Gentle Ben Road, Bethel, ME 04217
MLS# 1647696Listed by: MAHOOSUC REALTY, INC. $595,000Pending5 beds 4 baths2,973 sq. ft.
$595,000Pending5 beds 4 baths2,973 sq. ft.33 Mechanic Street, Bethel, ME 04217
MLS# 1647242Listed by: KELLER WILLIAMS REALTY
