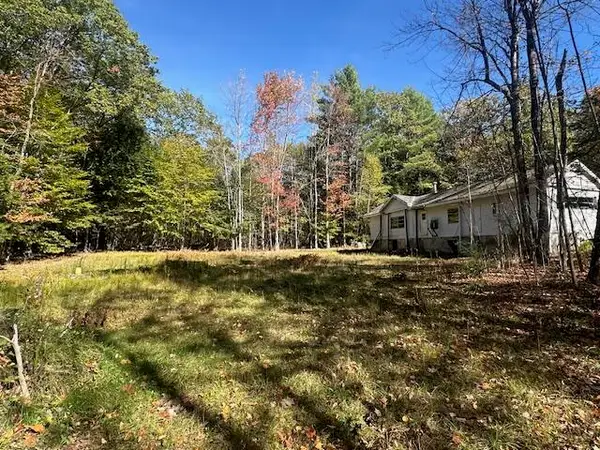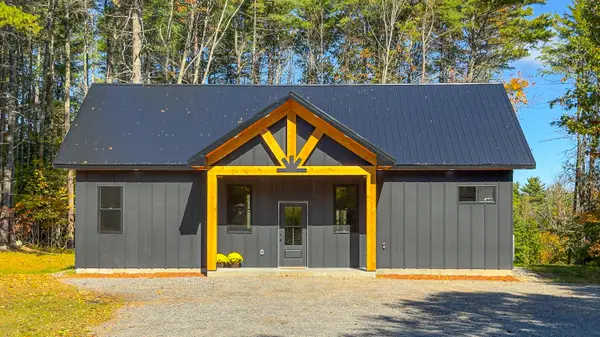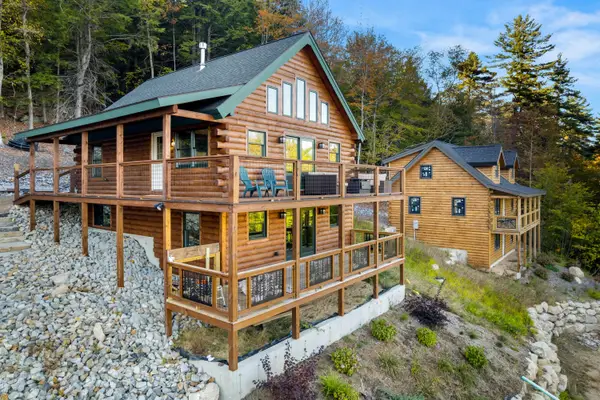14 Trailside Way, Bridgton, ME 04009
Local realty services provided by:Better Homes and Gardens Real Estate The Milestone Team
14 Trailside Way,Bridgton, ME 04009
$1,100,000
- 4 Beds
- 2 Baths
- 1,994 sq. ft.
- Condominium
- Active
Upcoming open houses
- Sun, Oct 1209:00 am - 12:00 pm
Listed by:shawn king
Office:re/max shoreline
MLS#:5065210
Source:PrimeMLS
Price summary
- Price:$1,100,000
- Price per sq. ft.:$484.8
- Monthly HOA dues:$166.67
About this home
Welcome to your dream retreat in the heart of Maine! This stunning newly constructed log home sits gracefully on a picturesque sloped lot, offering slopeside access to Pleasant Mt Ski Resort and beautiful natural views including Moose Pond. With four spacious bedrooms and two full bathrooms, this home blends rustic charm with modern comfort. Step inside to find warm wood finishes, an open-concept living area with soaring ceilings, and large windows that fill the home with natural light. Enjoy the outdoors from two expansive decks, ideal for morning sunrise coffee or watching the changing seasons unfold. Located just minutes from downtown Bridgton, this property is perfect as an investment opportunity, weekend getaway or year-round residence. Don't miss this rare opportunity to own a brand-new slopeside log home that captures the best of Maine living — natural beauty, craftsmanship, and tranquility. The septic was designed for three bedrooms. Showings begin 10/12/25 ~ OPEN HOUSE 10/12/25 @ 9am-12pm
Contact an agent
Home facts
- Year built:2025
- Listing ID #:5065210
- Added:1 day(s) ago
- Updated:October 10, 2025 at 07:45 PM
Rooms and interior
- Bedrooms:4
- Total bathrooms:2
- Full bathrooms:1
- Living area:1,994 sq. ft.
Heating and cooling
- Cooling:Central AC
- Heating:Forced Air, Radiant Floor
Structure and exterior
- Roof:Shingle
- Year built:2025
- Building area:1,994 sq. ft.
Utilities
- Sewer:Leach Field, Septic
Finances and disclosures
- Price:$1,100,000
- Price per sq. ft.:$484.8
New listings near 14 Trailside Way
- New
 $79,900Active2 beds 1 baths840 sq. ft.
$79,900Active2 beds 1 baths840 sq. ft.200 Dugway Road, Bridgton, ME 04009
MLS# 1640525Listed by: PINE TREE REALTY OF MAINE - New
 $425,000Active3 beds 2 baths1,232 sq. ft.
$425,000Active3 beds 2 baths1,232 sq. ft.12 Starlight Drive, Bridgton, ME 04009
MLS# 1640514Listed by: OBERG INSURANCE & REAL ESTATE AGENCY, INC. - Coming Soon
 $1,100,000Coming Soon4 beds 2 baths
$1,100,000Coming Soon4 beds 2 baths14 Trailside Way #14, Bridgton, ME 04009
MLS# 1640291Listed by: RE/MAX SHORELINE - New
 $794,987Active4 beds 4 baths4,624 sq. ft.
$794,987Active4 beds 4 baths4,624 sq. ft.380 Hio Ridge Road, Bridgton, ME 04009
MLS# 1639873Listed by: EXP REALTY - New
 $599,900Active3 beds 1 baths1,360 sq. ft.
$599,900Active3 beds 1 baths1,360 sq. ft.156 Brickyard Hill Road, Bridgton, ME 04009
MLS# 1639720Listed by: PINE TREE REALTY OF MAINE - New
 $375,000Active3 beds 2 baths2,000 sq. ft.
$375,000Active3 beds 2 baths2,000 sq. ft.222 N High Street, Bridgton, ME 04009
MLS# 1639618Listed by: OBERG INSURANCE & REAL ESTATE AGENCY, INC. - New
 $580,000Active3 beds 3 baths1,248 sq. ft.
$580,000Active3 beds 3 baths1,248 sq. ft.86 Beaver Creek Farm Road, Bridgton, ME 04009
MLS# 1639580Listed by: OBERG INSURANCE & REAL ESTATE AGENCY, INC. - New
 $550,000Active3 beds 3 baths1,600 sq. ft.
$550,000Active3 beds 3 baths1,600 sq. ft.18A Mountain Road #4, Bridgton, ME 04009
MLS# 1639296Listed by: CHALMERS REALTY  $549,000Pending-- beds 4 baths3,080 sq. ft.
$549,000Pending-- beds 4 baths3,080 sq. ft.76 Main Street, Bridgton, ME 04009
MLS# 1639217Listed by: OBERG INSURANCE & REAL ESTATE AGENCY, INC.
