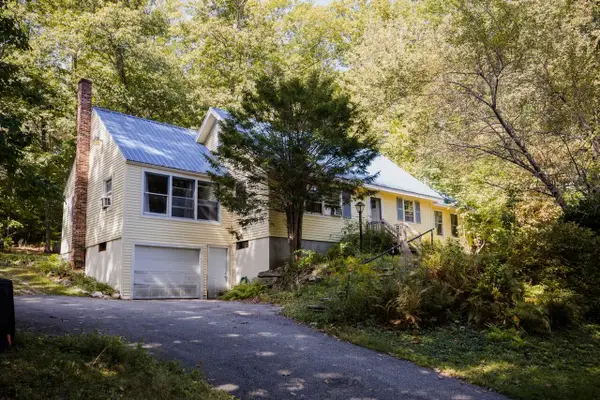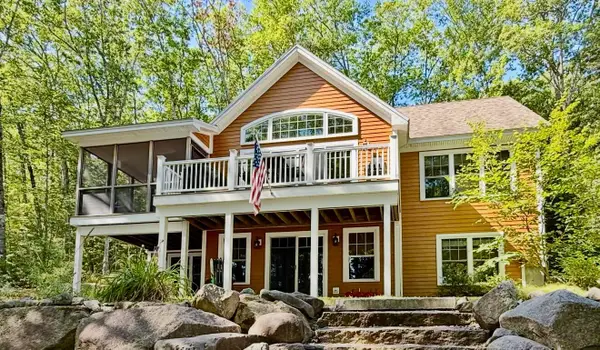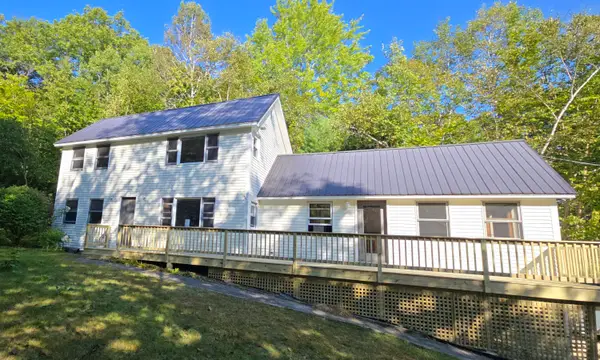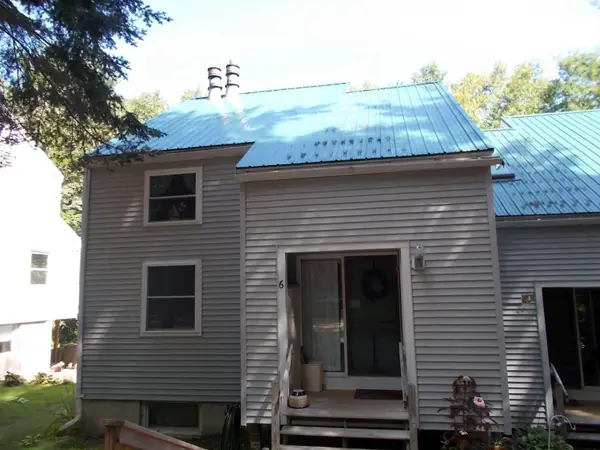16 Dundee Lane, Bridgton, ME 04009
Local realty services provided by:Better Homes and Gardens Real Estate The Masiello Group
Listed by:jocelyn o'rourke-shane
Office:maine real estate choice
MLS#:1617797
Source:ME_MREIS
Price summary
- Price:$749,900
- Price per sq. ft.:$273.09
About this home
Nestled in the heart of nature, this beautifully crafted chalet offers views of Hawk Mountain and Bear Mountain, set on a 1.86-acre lot. Designed for both comfort and style, the main floor features an inviting open-concept layout with luxury vinyl plank flooring throughout. The living room is the perfect place to unwind, complete with a cozy gas fireplace and expansive windows that frame the mountain scenery.
The chef's kitchen is a true showstopper, boasting a large island with quartz countertops, sleek stainless steel appliances, and an electric induction oven, making meal preparation a delight. This level also includes two spacious bedrooms and a full bath, offering ease and convenience for family or guests.
The private primary suite encompasses the entire second floor, creating a serene retreat. Cathedral ceilings enhance the sense of space, while a walk-in closet provides ample storage. The ensuite bathroom features a quartz vanity and a 4-foot shower, combining elegance with practicality. From this vantage point, wake up each morning to views of the surrounding mountain and private balcony.
The fully finished walkout basement expands the living space, offering a large family room, a kitchenette, a bedroom, and a full bath—ideal for an in-law suite or visiting guests. A dedicated gym adds another layer of functionality to this incredible home.
With its scenic setting, high-end finishes, and thoughtful design, this chalet is the perfect blend of luxury and tranquility. Whether you're seeking a peaceful retreat or a place to entertain, this home delivers it all.
Contact an agent
Home facts
- Year built:2022
- Listing ID #:1617797
- Updated:September 04, 2025 at 05:49 PM
Rooms and interior
- Bedrooms:4
- Total bathrooms:3
- Full bathrooms:3
- Living area:2,746 sq. ft.
Heating and cooling
- Heating:Baseboard, Heat Pump, Hot Water
Structure and exterior
- Year built:2022
- Building area:2,746 sq. ft.
- Lot area:1.86 Acres
Utilities
- Water:Private, Well
- Sewer:Private Sewer, Septic Design Available
Finances and disclosures
- Price:$749,900
- Price per sq. ft.:$273.09
- Tax amount:$5,338 (2024)
New listings near 16 Dundee Lane
- New
 $429,900Active3 beds 2 baths1,360 sq. ft.
$429,900Active3 beds 2 baths1,360 sq. ft.12 Gabardi Lane, Bridgton, ME 04009
MLS# 1638854Listed by: MAINE REAL ESTATE CHOICE - Coming Soon
 $1,350,000Coming Soon3 beds 4 baths
$1,350,000Coming Soon3 beds 4 baths10 Gallinari Way, Bridgton, ME 04009
MLS# 1638561Listed by: KELLER WILLIAMS REALTY - New
 $289,900Active2 beds 1 baths1,200 sq. ft.
$289,900Active2 beds 1 baths1,200 sq. ft.23 Boulder Hill, Bridgton, ME 04009
MLS# 1638229Listed by: OBERG INSURANCE & REAL ESTATE AGENCY, INC. - New
 $630,000Active4 beds 3 baths2,352 sq. ft.
$630,000Active4 beds 3 baths2,352 sq. ft.5 Elk Lane, Bridgton, ME 04009
MLS# 1638206Listed by: KELLER WILLIAMS REALTY - New
 $89,900Active1 beds 1 baths672 sq. ft.
$89,900Active1 beds 1 baths672 sq. ft.5 Wayside Avenue, Bridgton, ME 04009
MLS# 1638054Listed by: THE LAKES REAL ESTATE  $665,000Pending4 beds 4 baths2,330 sq. ft.
$665,000Pending4 beds 4 baths2,330 sq. ft.12 Brewster Circle #12, Bridgton, ME 04009
MLS# 1637956Listed by: REAL BROKER- New
 $1,400,000Active5 beds 3 baths3,000 sq. ft.
$1,400,000Active5 beds 3 baths3,000 sq. ft.97 Westwood Cottage Drive, Bridgton, ME 04009
MLS# 1637907Listed by: THE LAKES REAL ESTATE - New
 $495,000Active4 beds 2 baths1,948 sq. ft.
$495,000Active4 beds 2 baths1,948 sq. ft.10 Hebb Drive, Bridgton, ME 04009
MLS# 1637909Listed by: CHALMERS REALTY - New
 $449,500Active4 beds 3 baths2,080 sq. ft.
$449,500Active4 beds 3 baths2,080 sq. ft.6 E Pinnacle Road #6, Bridgton, ME 04009
MLS# 1637749Listed by: CHALMERS REALTY  $459,900Active3 beds 2 baths1,420 sq. ft.
$459,900Active3 beds 2 baths1,420 sq. ft.161 Swamp Road, Bridgton, ME 04009
MLS# 1628230Listed by: OBERG INSURANCE & REAL ESTATE AGENCY, INC.
