8 Longfellow School Road, Bristol, ME 04539
Local realty services provided by:Better Homes and Gardens Real Estate The Masiello Group
8 Longfellow School Road,Bristol, ME 04539
$599,000
- 3 Beds
- 2 Baths
- 2,105 sq. ft.
- Single family
- Pending
Listed by:bonnie stone
Office:drum & drum real estate inc.
MLS#:1628995
Source:ME_MREIS
Price summary
- Price:$599,000
- Price per sq. ft.:$284.56
About this home
Fabulous Bristol Mills! A pedestrian-friendly village complete with post office, town hall, swimming hole, Deb's Diner and Pemaquid River Alewives fish ladder. Moor your boat in Round Pond, enjoy fresh lobsters at the dock and Granite Hall's ice cream; all just is a short 3 mile drive or bike ride away. This wonderfully updated & remodeled Cape, circa 1840, was originally built as a rectory for the local church. Through the years, the home was maintained & updated with an appreciation for architectural character of that era. Thoughtful design has been demonstrated in the 2010 addition, with care to connection the living area to nature through a spacious deck overlooking the fenced lawn and magnificent perennial gardens. The side entryway opens into a charming mudroom with built-in bench leading into the kitchen with exposed beams, generous island and dining area. On a cool summer evening, dining al fresco on the deck is a delight! The traditional Cape boasts one-level living with a formal living room, family room, laundry room and spacious primary bedroom ensuite with tiled shower. Both front & back staircases access the 2nd floor, where you'll find 2 additional bedrooms, a full bath with simple shower, cozy office and charming library. In addition, the barn sports a heated workshop, 2 bays for cars and an attached shed. Since 2013, updates include a new standing-seam metal roof on both the house and barn, installation of 2 heat pumps, new heating oil tank, stainless-steel chimney liner, & propane parlor stove. Easy 5 mile drive to all conveniences found in Damariscotta, including 3 supermarkets, numerous specialty shops, cafes & restaurants, library and theater. Just 15 mins drive to Pemaquid Beach, 40 mins to Brunswick, 50 mins to Camden Hills, & just over an hour to Portland & the JetPort.
Contact an agent
Home facts
- Year built:1840
- Listing ID #:1628995
- Updated:September 25, 2025 at 03:52 PM
Rooms and interior
- Bedrooms:3
- Total bathrooms:2
- Full bathrooms:2
- Living area:2,105 sq. ft.
Heating and cooling
- Heating:Forced Air, Heat Pump, Space Heater
Structure and exterior
- Year built:1840
- Building area:2,105 sq. ft.
- Lot area:0.6 Acres
Utilities
- Water:Private
- Sewer:Private Sewer, Septic Design Available
Finances and disclosures
- Price:$599,000
- Price per sq. ft.:$284.56
- Tax amount:$2,265 (2025)
New listings near 8 Longfellow School Road
- New
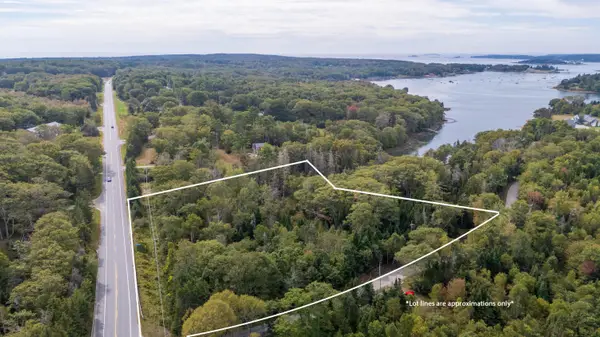 $275,000Active6.5 Acres
$275,000Active6.5 AcresLot 149 Bristol Road, Bristol, ME 04539
MLS# 1638839Listed by: NEWCASTLE REALTY - Coming Soon
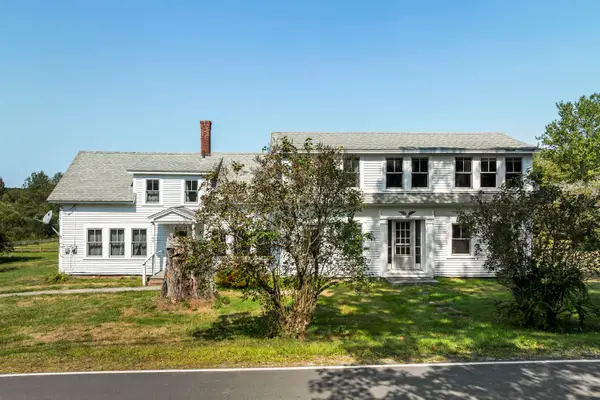 $575,000Coming Soon5 beds 3 baths
$575,000Coming Soon5 beds 3 baths145 Huddle Road, Bristol, ME 04554
MLS# 1638621Listed by: NEWCASTLE REALTY - New
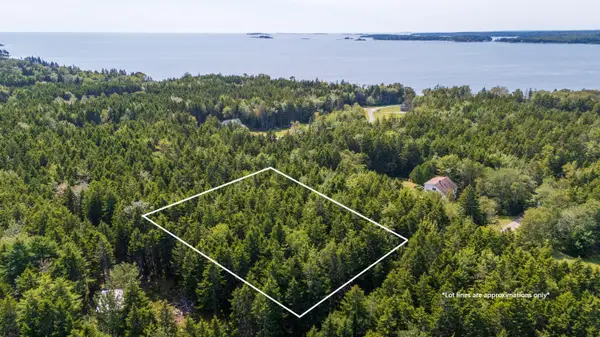 $165,000Active1 Acres
$165,000Active1 AcresLot 11 Nahanada Road, Bristol, ME 04539
MLS# 1638595Listed by: NEWCASTLE REALTY - New
 $90,000Active1 Acres
$90,000Active1 Acres29 Bristol Mews Road, Bristol, ME 04539
MLS# 1638193Listed by: BAY WATCH REALTY, LLC - New
 $175,000Active1.17 Acres
$175,000Active1.17 Acres34 Bunchberry Lane, Bristol, ME 04539
MLS# 1638138Listed by: BAY WATCH REALTY, LLC  $349,500Pending4 beds 3 baths1,995 sq. ft.
$349,500Pending4 beds 3 baths1,995 sq. ft.75 Snowball Hill Road, Bristol, ME 04554
MLS# 1638035Listed by: DRUM & DRUM REAL ESTATE INC.- New
 $149,000Active4.83 Acres
$149,000Active4.83 Acres007-010T Whispering Pines Road, Bristol, ME 04539
MLS# 1637918Listed by: KELLER WILLIAMS REALTY 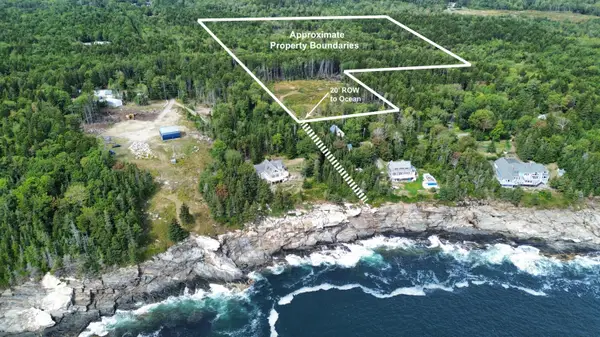 $410,000Active4.6 Acres
$410,000Active4.6 Acres37 Yellow Head Road, Bristol, ME 04554
MLS# 1637234Listed by: RE/MAX RIVERSIDE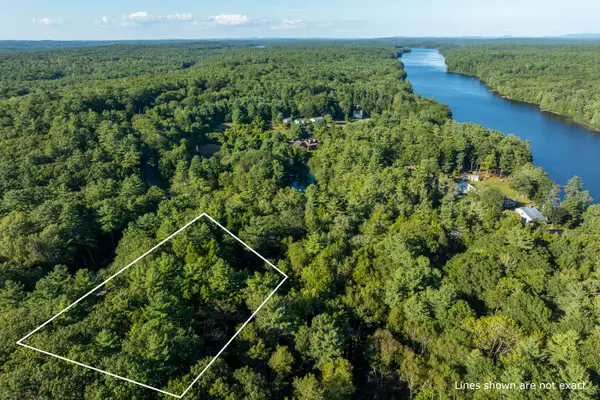 $89,500Active1.04 Acres
$89,500Active1.04 Acres003-D Lakeview Drive, Bristol, ME 04539
MLS# 1636901Listed by: NEWCASTLE REALTY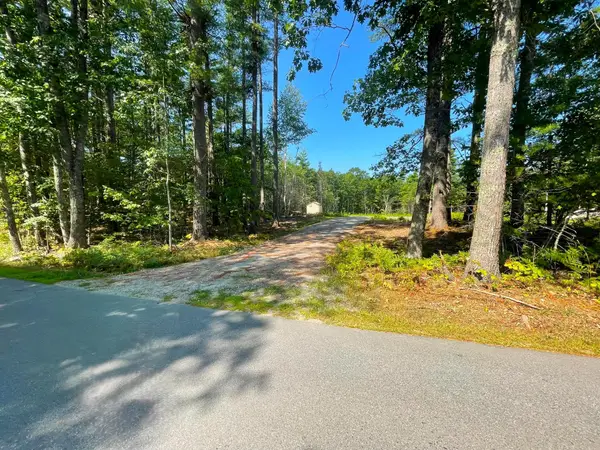 $85,000Active2.47 Acres
$85,000Active2.47 Acres688 Benner Road, Bristol, ME 04539
MLS# 1636539Listed by: VITALIUS REAL ESTATE GROUP, LLC
