9 Johnson Farm Road, Buxton, ME 04093
Local realty services provided by:Better Homes and Gardens Real Estate The Masiello Group
9 Johnson Farm Road,Buxton, ME 04093
$945,000
- 4 Beds
- 4 Baths
- 2,661 sq. ft.
- Single family
- Pending
Listed by: stephen erickson jennifer erickson207-282-5988
Office: coldwell banker realty
MLS#:1643451
Source:ME_MREIS
Price summary
- Price:$945,000
- Price per sq. ft.:$355.13
About this home
Trusses are up, and next steps are in progress for this stunning 2,660-square-foot custom-built ranch home, featuring 4 bedrooms, 3.5 baths, and a 2-car garage! This residence beautifully blends rustic charm with refined craftsmanship.
As you enter from the garage, you'll find a spacious mudroom equipped with a built-in bench, custom storage, and seating, creating a warm welcome. The home will boast an open-concept design that seamlessly connects the kitchen, dining area, and vaulted great room.
The chef's kitchen will feature an oversized island, custom cabinetry, and a walk-in pantry. The great room, highlighted by vaulted ceilings, will serve as a grand, light-filled gathering space with a gas fireplace as its centerpiece. This area will be finished with shiplap and natural stone, providing warmth and elegance, while expansive windows flood the space with natural light and invite the outdoors in.
Wide plank white oak or luxury vinyl plank flooring will extend throughout the main living areas, adding warmth and character, while tile floors in the bathrooms and laundry give both durability and style. Three bedrooms are situated on one side of the house, with two bathrooms located at either end—one of which is a private bath for the fourth bedroom.
The luxurious en suite which is located on the opposite side of the home will feature a deep soaking tub, beautifully tiled walk-in shower, and a custom dual vanity designed for both comfort and style. featuring a custom bathroom with a tiled shower and soaking tub. The expansive walk-in closet will have plenty of room for year-round organization and storage. Also, this home will feature a dedicated home office which will be private and sunlit, and a convenient laundry room that is thoughtfully placed with cabinetry and counter space. This home sits on an acre of land overlooking the meadow which gives it a country feel. Additionally there are two covered porches at both the front and back of the house.
Contact an agent
Home facts
- Year built:2025
- Listing ID #:1643451
- Updated:February 10, 2026 at 08:36 AM
Rooms and interior
- Bedrooms:4
- Total bathrooms:4
- Full bathrooms:3
- Half bathrooms:1
- Living area:2,661 sq. ft.
Heating and cooling
- Heating:Baseboard, Direct Vent Furnace, Heat Pump, Hot Water
Structure and exterior
- Year built:2025
- Building area:2,661 sq. ft.
- Lot area:1.04 Acres
Utilities
- Water:Private
- Sewer:Private Sewer, Septic Design Available
Finances and disclosures
- Price:$945,000
- Price per sq. ft.:$355.13
- Tax amount:$855 (2024)
New listings near 9 Johnson Farm Road
- Open Sat, 12 to 2pm
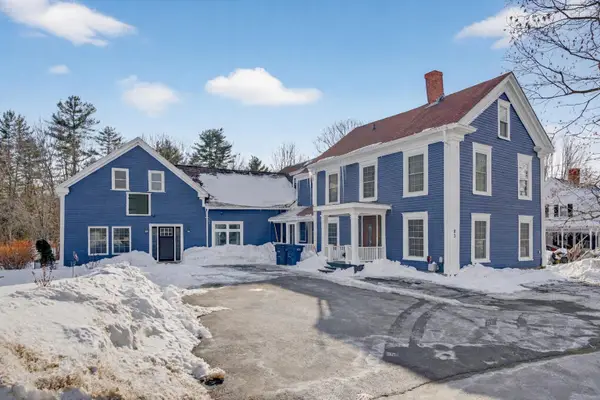 Listed by BHGRE$710,000Active-- beds 4 baths3,421 sq. ft.
Listed by BHGRE$710,000Active-- beds 4 baths3,421 sq. ft.83 Main Street, Buxton, ME 04093
MLS# 1651805Listed by: BETTER HOMES & GARDENS REAL ESTATE/THE MASIELLO GROUP  $219,000Active6.62 Acres
$219,000Active6.62 Acres00 Miso Way, Buxton, ME 04093
MLS# 1651547Listed by: YOUR REAL ESTATE COMPANY $400,000Pending3 beds 1 baths1,134 sq. ft.
$400,000Pending3 beds 1 baths1,134 sq. ft.18 Eaton Drive, Buxton, ME 04093
MLS# 1651471Listed by: RE/MAX COASTAL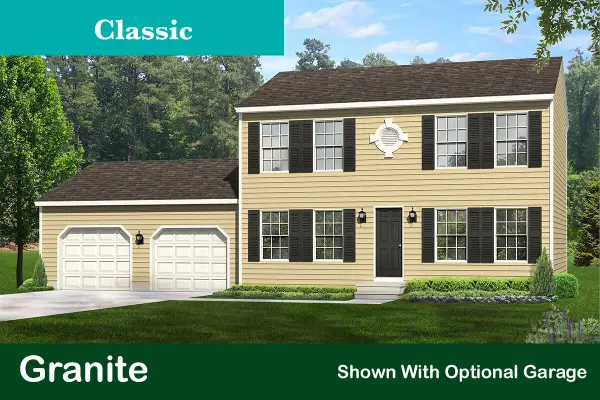 $527,110Active3 beds 2 baths1,560 sq. ft.
$527,110Active3 beds 2 baths1,560 sq. ft.866 Parker Farm Lot B Road, Buxton, ME 04093
MLS# 1650940Listed by: THE MAINE REAL ESTATE GROUP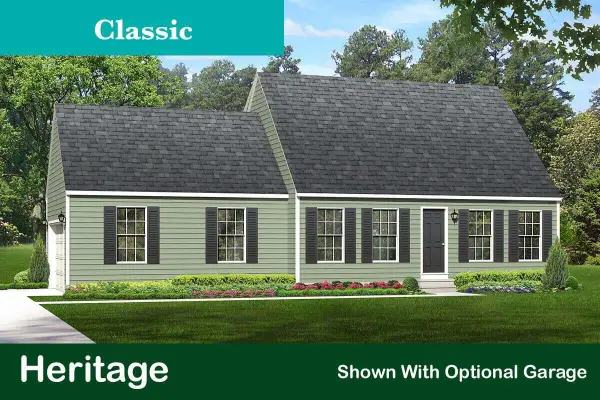 $509,900Active3 beds 2 baths1,410 sq. ft.
$509,900Active3 beds 2 baths1,410 sq. ft.866 Parker Farm Lot A Road, Buxton, ME 04093
MLS# 1650930Listed by: THE MAINE REAL ESTATE GROUP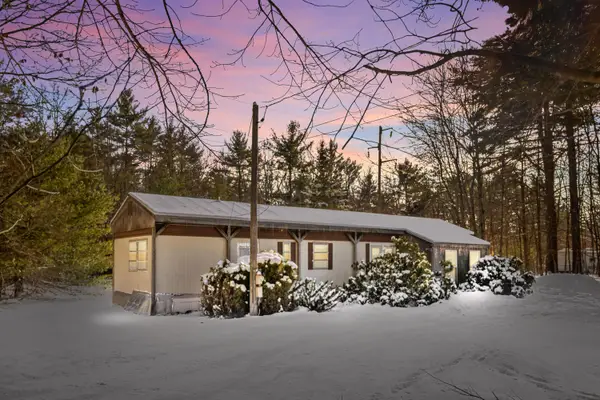 $175,000Active1 beds 1 baths720 sq. ft.
$175,000Active1 beds 1 baths720 sq. ft.107 Sokokis Trail, Buxton, ME 04093
MLS# 1650801Listed by: LYNN GONYEA REAL ESTATE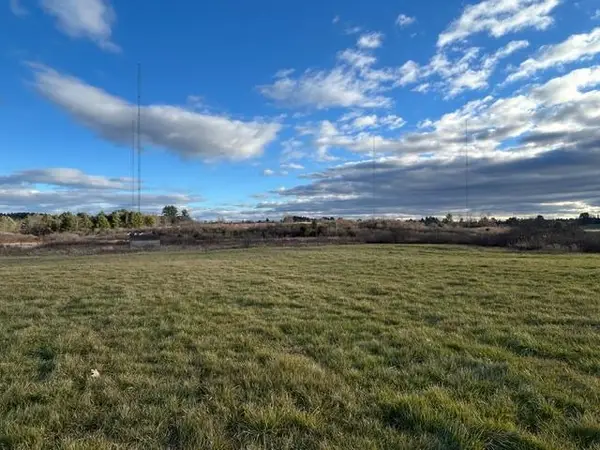 $350,000Active21.5 Acres
$350,000Active21.5 Acres0 Waterman Road, Buxton, ME 04093
MLS# 1647501Listed by: RE/MAX RIVERSIDE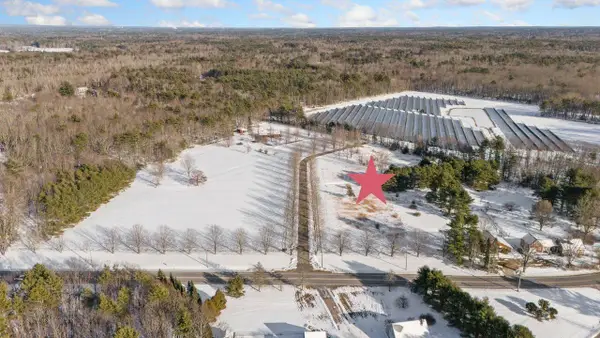 $400,000Active5.98 Acres
$400,000Active5.98 Acres70 Beech Plains Road, Buxton, ME 04093
MLS# 1647326Listed by: COLDWELL BANKER REALTY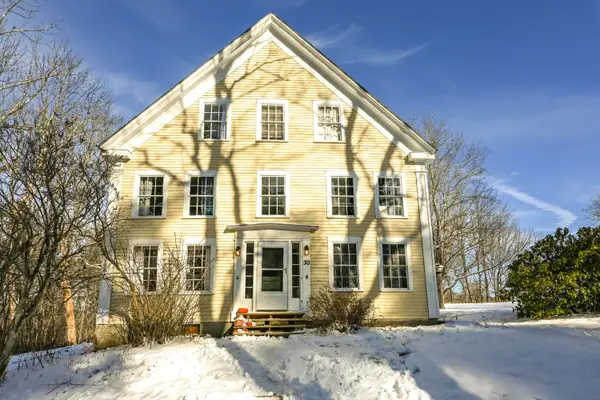 $475,000Active5 beds 2 baths4,327 sq. ft.
$475,000Active5 beds 2 baths4,327 sq. ft.30 Joy Valley Road, Buxton, ME 04093
MLS# 1646271Listed by: ELEVATE MAINE REALTY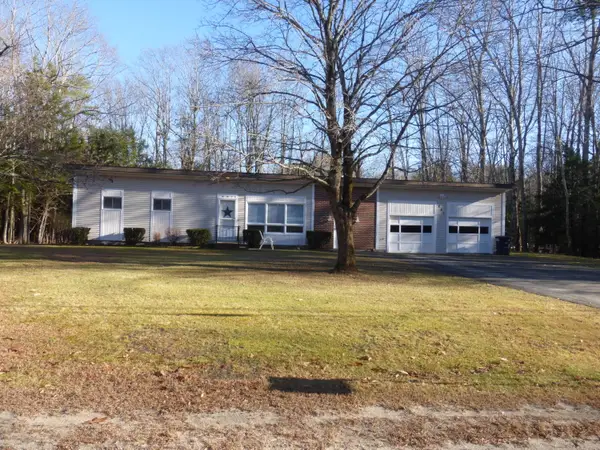 $399,900Active3 beds 1 baths1,248 sq. ft.
$399,900Active3 beds 1 baths1,248 sq. ft.207 Dunnell Road, Buxton, ME 04093
MLS# 1645917Listed by: MAINE REAL ESTATE EXPERTS

