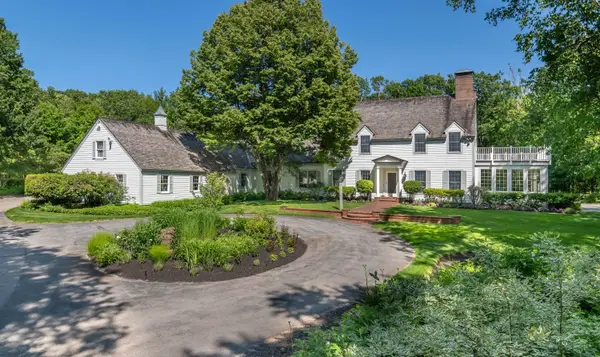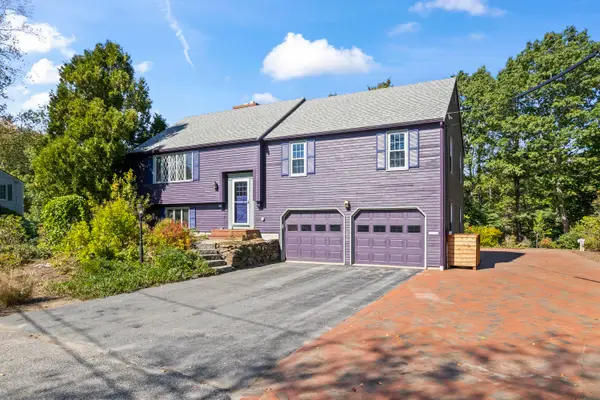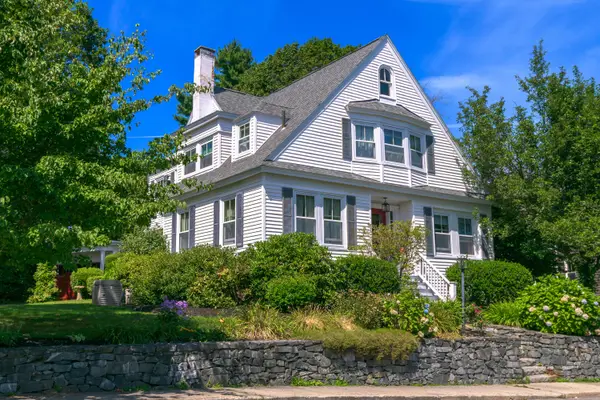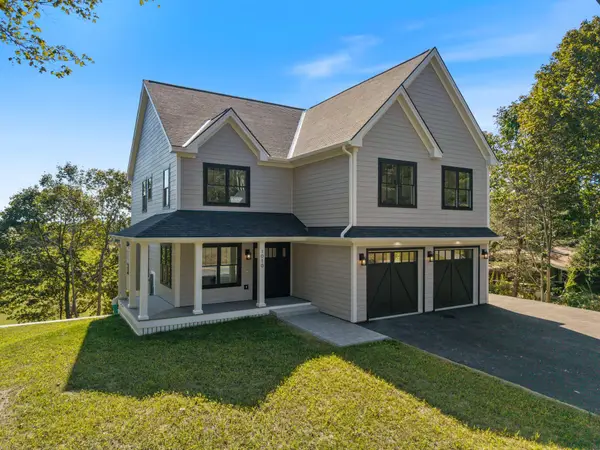530 Spurwink Avenue, Cape Elizabeth, ME 04107
Local realty services provided by:Better Homes and Gardens Real Estate The Masiello Group
530 Spurwink Avenue,Cape Elizabeth, ME 04107
$945,000
- 3 Beds
- 2 Baths
- 1,724 sq. ft.
- Single family
- Active
Listed by:andrea pellechia
Office:legacy properties sotheby's international realty
MLS#:1640182
Source:ME_MREIS
Price summary
- Price:$945,000
- Price per sq. ft.:$548.14
About this home
Embracing the style of a modern coastal ranch, 530 Spurwink Avenue features a welcoming, open floor plan perfect for both everyday living and entertaining. With abundant natural light throughout, the home offers a functional and appealing layout. It is sited on over 2 acres of level land abutting Cape Elizabeth's Land Trust trails, and boasts ever-changing views of the Scarborough marsh. The kitchen has been updated to include an abundance of counter space, sleek maple cabinetry, its dining area overlooking the private back yard oasis. A casual living room with modern wood-burning stove is just off the kitchen with a wall of windows framing views of the stunning Rachel Carson Preserve along the marsh. The primary bedroom suite boasts hardwood floors, a spacious walk-in cedar closet, a bath with custom-tiled shower and dual vanities with hardwood cabinetry. Two additional bedrooms - one with a cathedral ceiling - share an additional renovated full bathroom. A sitting room is just three steps down from the kitchen and includes the laundry area. In addition, a staircase leads to a bonus 275 sf flex space on the second floor not included in the square footage, complete with wood floors and heat. The expansive mudroom, with its incredibly functional design featuring built-in storage and practical tile floors, is a must-have for New England weather and leads to an attached two-car garage. Outdoors, the landscape unfolds with mature plantings and a broad, private backyard with a path leading to extensive walking trails. This rare offering is just a few minutes' walk to the Spurwink River pier launch, ideal for fishing, kayaking or bird watching, and only 1.3 miles to Crescent Beach State Park. This sanctuary is a rare treat!
Contact an agent
Home facts
- Year built:1955
- Listing ID #:1640182
- Updated:October 08, 2025 at 03:43 PM
Rooms and interior
- Bedrooms:3
- Total bathrooms:2
- Full bathrooms:2
- Living area:1,724 sq. ft.
Heating and cooling
- Heating:Baseboard, Hot Water
Structure and exterior
- Year built:1955
- Building area:1,724 sq. ft.
- Lot area:2.1 Acres
Utilities
- Water:Public
- Sewer:Private Sewer
Finances and disclosures
- Price:$945,000
- Price per sq. ft.:$548.14
- Tax amount:$8,564 (2024)
New listings near 530 Spurwink Avenue
 $585,000Pending2 beds 2 baths1,432 sq. ft.
$585,000Pending2 beds 2 baths1,432 sq. ft.#10 Wildwood Drive #10, Cape Elizabeth, ME 04107
MLS# 1639735Listed by: BENCHMARK REAL ESTATE- New
 $3,950,000Active6 beds 10 baths10,639 sq. ft.
$3,950,000Active6 beds 10 baths10,639 sq. ft.3 Canter Lane, Cape Elizabeth, ME 04107
MLS# 1639702Listed by: RE/MAX BY THE BAY - New
 $849,000Active3 beds 3 baths1,900 sq. ft.
$849,000Active3 beds 3 baths1,900 sq. ft.7 Olde Colony Lane, Cape Elizabeth, ME 04107
MLS# 1639631Listed by: SEBAGO TO THE SEA REALTY LLC  $895,000Pending4 beds 3 baths3,096 sq. ft.
$895,000Pending4 beds 3 baths3,096 sq. ft.10 Leighton Farm Road, Scarborough, ME 04074
MLS# 1638137Listed by: CATES REAL ESTATE $1,490,000Pending4 beds 4 baths4,447 sq. ft.
$1,490,000Pending4 beds 4 baths4,447 sq. ft.12 Abaco Drive, Cape Elizabeth, ME 04107
MLS# 1637921Listed by: LEGACY PROPERTIES SOTHEBY'S INTERNATIONAL REALTY $1,450,000Active3 beds 2 baths3,161 sq. ft.
$1,450,000Active3 beds 2 baths3,161 sq. ft.144 Two Lights Road, Cape Elizabeth, ME 04107
MLS# 1637767Listed by: THE MAINE REAL ESTATE EXPERIENCE $579,900Active2 beds 2 baths1,012 sq. ft.
$579,900Active2 beds 2 baths1,012 sq. ft.10 Cheverus Road, Cape Elizabeth, ME 04107
MLS# 1637684Listed by: KELLER WILLIAMS REALTY $1,250,000Pending4 beds 4 baths2,744 sq. ft.
$1,250,000Pending4 beds 4 baths2,744 sq. ft.7 Mountain View Road, Cape Elizabeth, ME 04107
MLS# 1637675Listed by: LEGACY PROPERTIES SOTHEBY'S INTERNATIONAL REALTY $1,599,999Active4 beds 4 baths3,874 sq. ft.
$1,599,999Active4 beds 4 baths3,874 sq. ft.1010 Sawyer Road, Cape Elizabeth, ME 04107
MLS# 1637487Listed by: WAYPOINT BROKERS COLLECTIVE
