7 Dyer Lane B, Cape Elizabeth, ME 04107
Local realty services provided by:Better Homes and Gardens Real Estate The Masiello Group
7 Dyer Lane B,Cape Elizabeth, ME 04107
$5,175,000
- 4 Beds
- 5 Baths
- 4,910 sq. ft.
- Single family
- Active
Listed by: alexa oestreicher
Office: legacy properties sotheby's international realty
MLS#:1622610
Source:ME_MREIS
Price summary
- Price:$5,175,000
- Price per sq. ft.:$1,053.97
About this home
This extraordinary home design is the result of a visionary collaboration between Murdock Solon Architects, Stephanie Rae Interiors, and Bloom Building & Construction—each bringing world-class design, thoughtful detail, and expert craftsmanship to the shores of Cape Elizabeth. Perched on an elevated lot with sweeping views of the Atlantic, the To-Be-Built 4,910 SF home will feature 4 bedrooms, 4.5 baths, and refined coastal living across two expansive levels. The first floor is designed for effortless entertaining, with a 10' ceiling height and an open-concept kitchen, dining, and living area—all south-facing to capture warm natural light and dramatic ocean vistas. A bespoke kitchen by Plain English Cupboardmakers will anchor the space, complemented by gourmet appliances and a walk-in pantry. The living room will feature a gas fireplace, private office, and hardscape deck complete the seamless indoor-outdoor experience. Upstairs, each of the four bedrooms will offer an en suite bath and walk-in closet, including a stunning primary suite with ocean views, dual walk-ins, a spa-inspired bath, and a private balcony. A large recreation room, central laundry, and abundant storage will enhance everyday livability. Premium finishes to include Marvin windows, Crosswater London fixtures, TruStile doors, Ashley Norton hardware, and reclaimed Longleaf Lumber flooring throughout. Sustainable design, extensive millwork, and curated materials ensure timeless elegance with modern performance. Located minutes from downtown Portland with direct access to shoreline trails and beaches, this home design blends the serenity of the Maine coast with architectural excellence and enduring style. Inquire now for additional information and customizable options. Property taxes are based on the current house (MLS 1619551).
Contact an agent
Home facts
- Year built:2026
- Listing ID #:1622610
- Updated:December 17, 2025 at 08:04 PM
Rooms and interior
- Bedrooms:4
- Total bathrooms:5
- Full bathrooms:4
- Half bathrooms:1
- Living area:4,910 sq. ft.
Heating and cooling
- Heating:Heat Pump
Structure and exterior
- Year built:2026
- Building area:4,910 sq. ft.
- Lot area:0.47 Acres
Utilities
- Water:Public
- Sewer:Public Sewer
Finances and disclosures
- Price:$5,175,000
- Price per sq. ft.:$1,053.97
- Tax amount:$28,567 (2026)
New listings near 7 Dyer Lane B
- Coming Soon
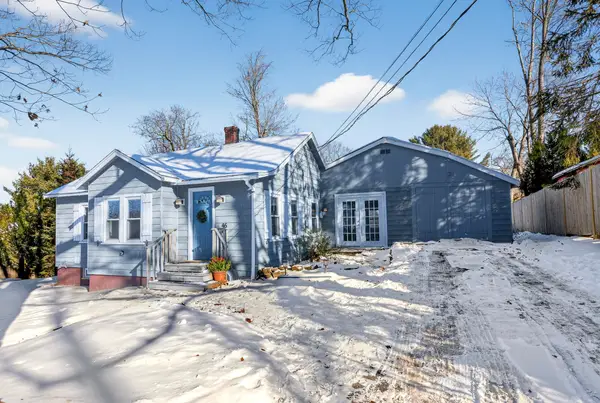 $545,000Coming Soon3 beds 1 baths
$545,000Coming Soon3 beds 1 baths46 Spurwink Avenue, Cape Elizabeth, ME 04107
MLS# 1647259Listed by: TOWN & SHORE REAL ESTATE - New
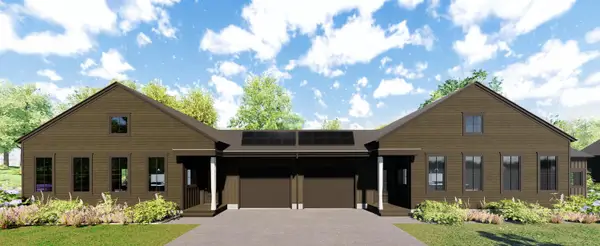 $1,400,000Active2 beds 2 baths1,703 sq. ft.
$1,400,000Active2 beds 2 baths1,703 sq. ft.27 Blue Meadow Lane #27, Cape Elizabeth, ME 04107
MLS# 1647005Listed by: RE/MAX SHORELINE 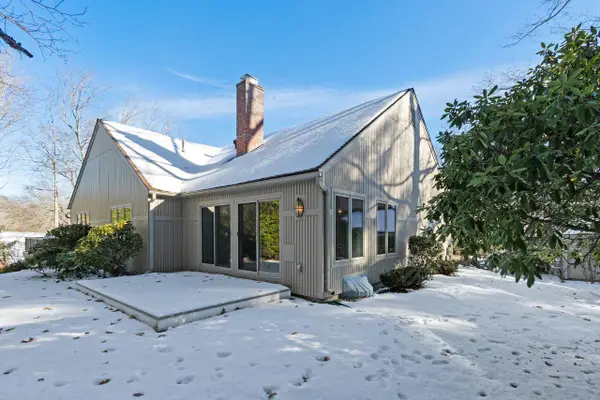 $650,000Pending2 beds 2 baths2,224 sq. ft.
$650,000Pending2 beds 2 baths2,224 sq. ft.7 Wildwood Drive #7, Cape Elizabeth, ME 04107
MLS# 1646503Listed by: COLDWELL BANKER REALTY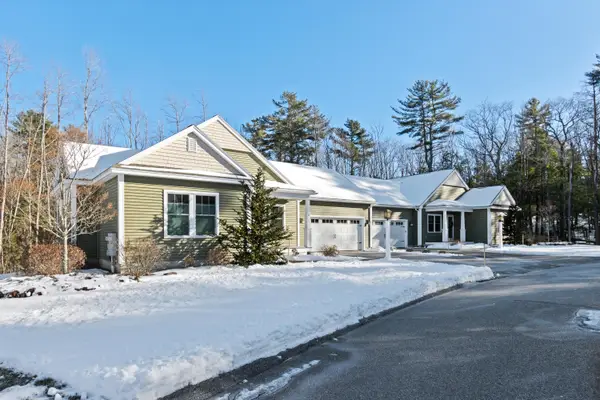 $1,200,000Active3 beds 3 baths2,640 sq. ft.
$1,200,000Active3 beds 3 baths2,640 sq. ft.6 Dipper Road #27, Cape Elizabeth, ME 04107
MLS# 1646256Listed by: ADVISORS LIVING, LLC $1,195,000Pending5 beds 2 baths2,499 sq. ft.
$1,195,000Pending5 beds 2 baths2,499 sq. ft.1157 Shore Road, Cape Elizabeth, ME 04107
MLS# 1645689Listed by: PORTSIDE REAL ESTATE GROUP $650,000Active2 beds 1 baths1,286 sq. ft.
$650,000Active2 beds 1 baths1,286 sq. ft.4 Jewett Road, Cape Elizabeth, ME 04107
MLS# 1644050Listed by: MAINE REAL ESTATE CO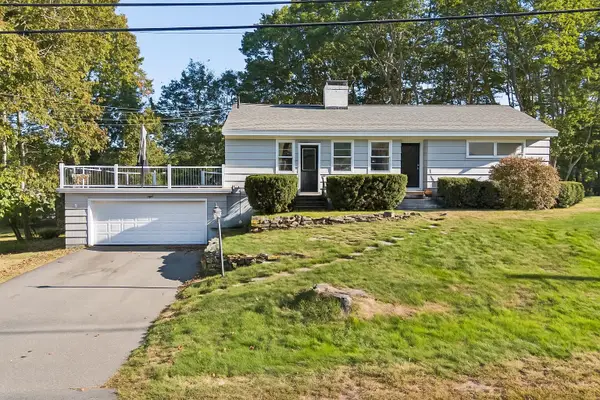 $825,000Active3 beds 2 baths1,767 sq. ft.
$825,000Active3 beds 2 baths1,767 sq. ft.7 Wabun Road, Cape Elizabeth, ME 04107
MLS# 1643274Listed by: PORTSIDE REAL ESTATE GROUP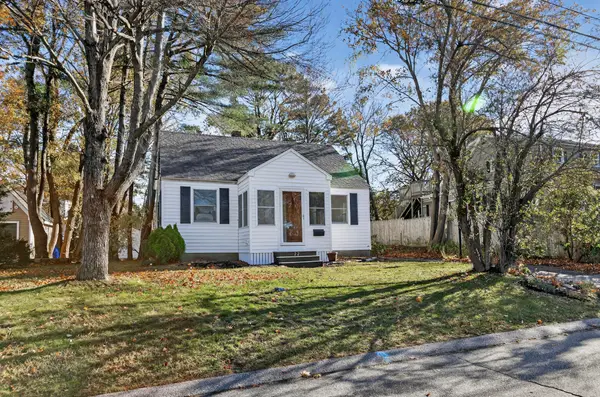 $489,000Pending3 beds 1 baths1,183 sq. ft.
$489,000Pending3 beds 1 baths1,183 sq. ft.22 Orchard Road, Cape Elizabeth, ME 04107
MLS# 1642823Listed by: RE/MAX OCEANSIDE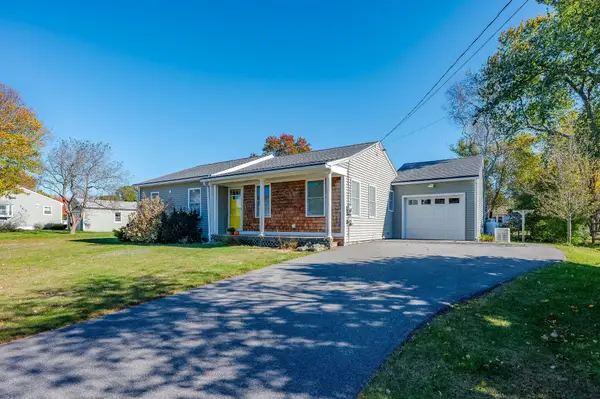 $798,000Active2 beds 2 baths1,199 sq. ft.
$798,000Active2 beds 2 baths1,199 sq. ft.10 Crescent View Avenue, Cape Elizabeth, ME 04107
MLS# 1641524Listed by: RE/MAX SHORELINE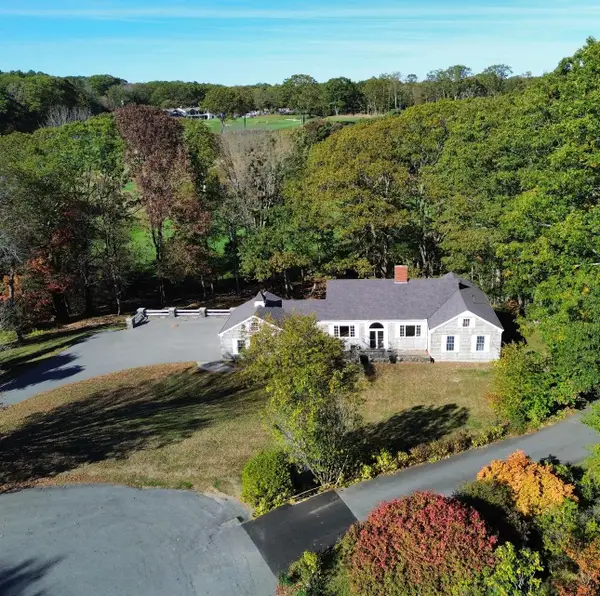 Listed by BHGRE$1,250,000Active4 beds 3 baths3,866 sq. ft.
Listed by BHGRE$1,250,000Active4 beds 3 baths3,866 sq. ft.10 Pheasant Hill Road, Cape Elizabeth, ME 04107
MLS# 1640697Listed by: BETTER HOMES & GARDENS REAL ESTATE/THE MASIELLO GROUP
