10 Moss Ledge Lndg Lane, Deer Isle, ME 04627
Local realty services provided by:Better Homes and Gardens Real Estate The Masiello Group
10 Moss Ledge Lndg Lane,Deer Isle, ME 04627
$1,475,000
- 2 Beds
- 3 Baths
- 1,980 sq. ft.
- Single family
- Pending
Listed by:morgan eaton
Office:the island agency
MLS#:1629005
Source:ME_MREIS
Price summary
- Price:$1,475,000
- Price per sq. ft.:$744.95
- Monthly HOA dues:$100
About this home
MOSS LEDGE | Deer Isle, Maine
Architecturally refined and beautifully built, Moss Ledge offers 315'± of shoreline on Penobscot Bay, 3.5± private acres, and wide western views toward the Camden Hills. Designed by Maine-based architects and constructed in 2002 by Patrick Trowbridge—a custom furniture maker known for his precision and craftsmanship—the home reflects a thoughtful approach to coastal living.
The land was once part of the estate of Frederick Law Olmsted, designer of Central Park. A descendant later gifted this portion to her physician, who eventually sold it—opening the door for a new chapter on this storied stretch of the island.
Clad in hand-dipped cedar shingles with standing seam metal roofs, both the main cottage and guest barn are designed for longevity and low maintenance. Brazilian walnut (Ipe) decking adds further durability and richness. A gravel drive leads through quiet woods into a sunlit meadow edged by spruce, with granite-lined walking paths and glimpses of the bay beyond.
Inside the three-level cottage, exposed beams, a central stone fireplace, and tall windows create an inviting, light-filled living space. The kitchen features custom floor-to-ceiling cabinetry, soapstone countertops, and hand-selected, hand-stained hardwood floors. A built-in window seat near the dining area offers a quiet place to pause, and the main-level bath includes a soaking tub with classic tilework.
Upstairs, the primary suite spans the top floor, complete with a meditation room, double-sink vanity, built-ins, and a private balcony for morning light or evening skies. Outdoor living areas include a covered porch and a wide, water-facing deck.
The guest barn offers additional space with a half bath below and sleeping quarters above—crafted with the same attention to detail as the main house.
Lovingly maintained and used as a seasonal rental, Moss Ledge offers the flexibility to continue sharing it—or to enjoy it as your own private coastal retreat.
Contact an agent
Home facts
- Year built:2002
- Listing ID #:1629005
- Updated:July 18, 2025 at 05:44 PM
Rooms and interior
- Bedrooms:2
- Total bathrooms:3
- Full bathrooms:2
- Half bathrooms:1
- Living area:1,980 sq. ft.
Heating and cooling
- Heating:Radiant
Structure and exterior
- Year built:2002
- Building area:1,980 sq. ft.
- Lot area:3.5 Acres
Utilities
- Water:Private, Well
- Sewer:Private Sewer, Septic Design Available
Finances and disclosures
- Price:$1,475,000
- Price per sq. ft.:$744.95
- Tax amount:$5,190 (2024)
New listings near 10 Moss Ledge Lndg Lane
- New
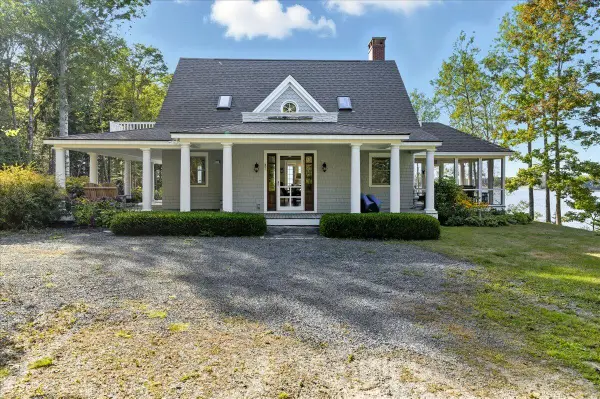 $1,175,000Active3 beds 2 baths1,757 sq. ft.
$1,175,000Active3 beds 2 baths1,757 sq. ft.39 Eastman Lane, Deer Isle, ME 04627
MLS# 1638331Listed by: THE ISLAND AGENCY - New
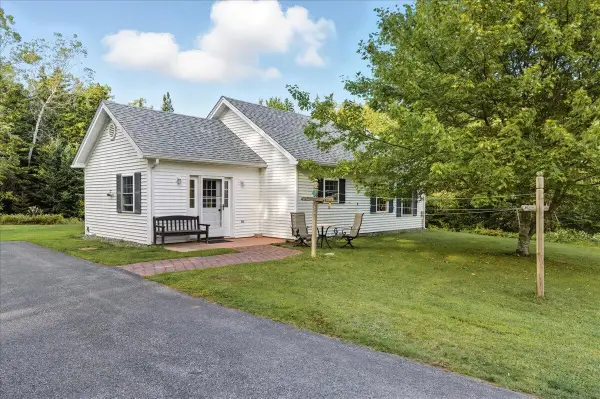 $325,000Active2 beds 1 baths885 sq. ft.
$325,000Active2 beds 1 baths885 sq. ft.293 Sunset Road, Deer Isle, ME 04627
MLS# 1638135Listed by: THE ISLAND AGENCY 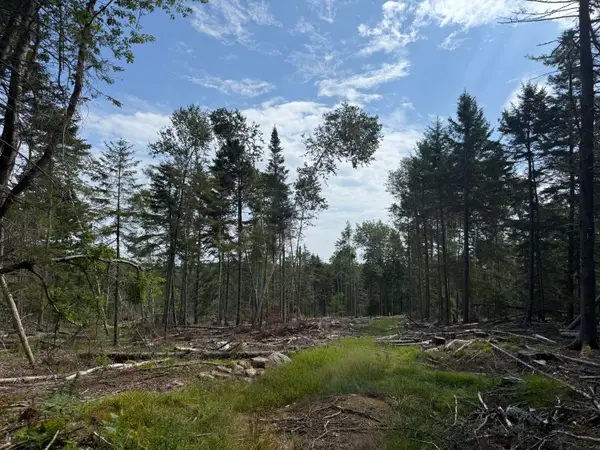 $325,000Active18 Acres
$325,000Active18 AcresM3L66&66-2 Sunset Cross Road, Deer Isle, ME 04627
MLS# 1635883Listed by: NEXTHOME EXPERIENCE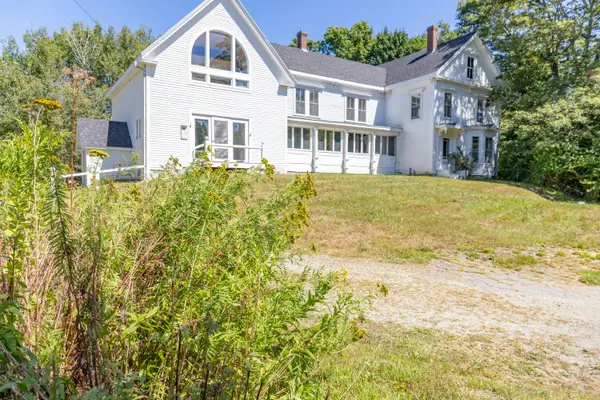 $295,000Pending4 beds 2 baths4,795 sq. ft.
$295,000Pending4 beds 2 baths4,795 sq. ft.13 Dow Road Road, Deer Isle, ME 04627
MLS# 1635827Listed by: PARKER POINT REALTY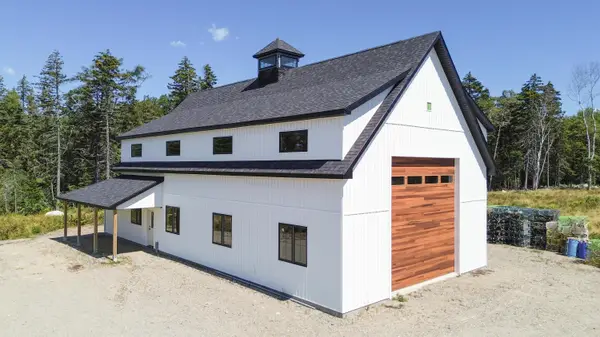 $620,000Active1 beds 1 baths2,752 sq. ft.
$620,000Active1 beds 1 baths2,752 sq. ft.633 North Deer Isle Road, Deer Isle, ME 04627
MLS# 1635444Listed by: THE ISLAND AGENCY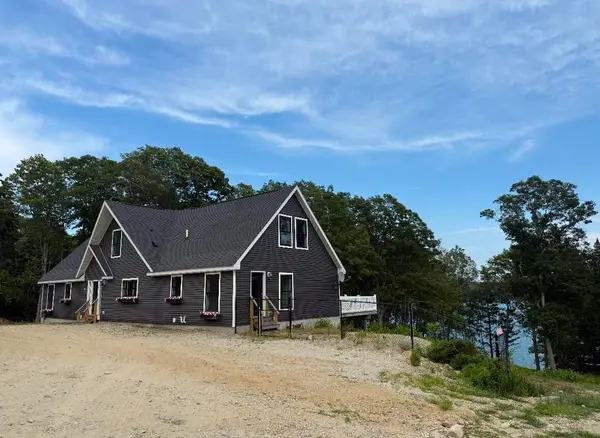 $1,299,000Active5 beds 3 baths4,600 sq. ft.
$1,299,000Active5 beds 3 baths4,600 sq. ft.36 Treasure Ln, Deer Isle, ME 04627
MLS# 1634843Listed by: NEXTHOME EXPERIENCE $469,000Active4 beds 3 baths2,099 sq. ft.
$469,000Active4 beds 3 baths2,099 sq. ft.90 Quaco Road, Deer Isle, ME 04627
MLS# 1634702Listed by: THE ISLAND AGENCY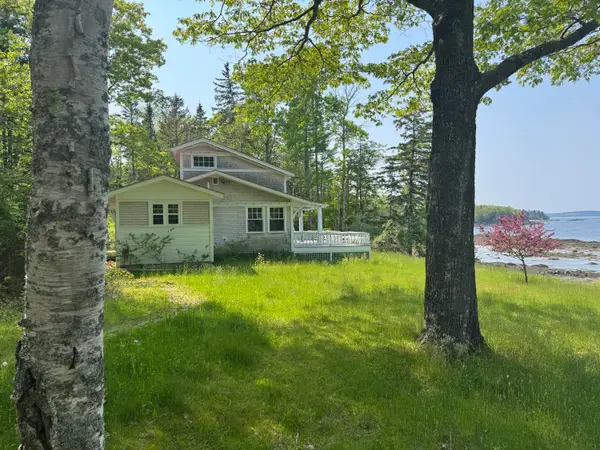 $850,000Pending2 beds 1 baths1,200 sq. ft.
$850,000Pending2 beds 1 baths1,200 sq. ft.36 Wiegand Place, Deer Isle, ME 04650
MLS# 1633703Listed by: KELLER WILLIAMS REALTY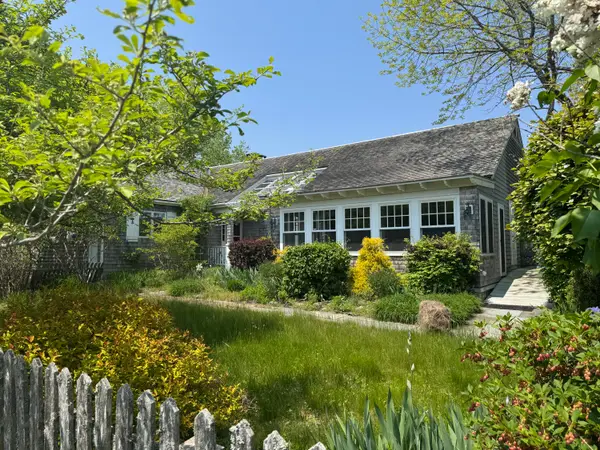 $1,950,000Active3 beds 4 baths3,078 sq. ft.
$1,950,000Active3 beds 4 baths3,078 sq. ft.36 Wiegand Place, Deer Isle, ME 04650
MLS# 1633704Listed by: KELLER WILLIAMS REALTY $110,000Pending2 beds 2 baths1,184 sq. ft.
$110,000Pending2 beds 2 baths1,184 sq. ft.183 Blastow Cove Road, Deer Isle, ME 04627
MLS# 1631709Listed by: THE ISLAND AGENCY
