47 Caslyn Drive, Eliot, ME 03903
Local realty services provided by:Better Homes and Gardens Real Estate The Masiello Group
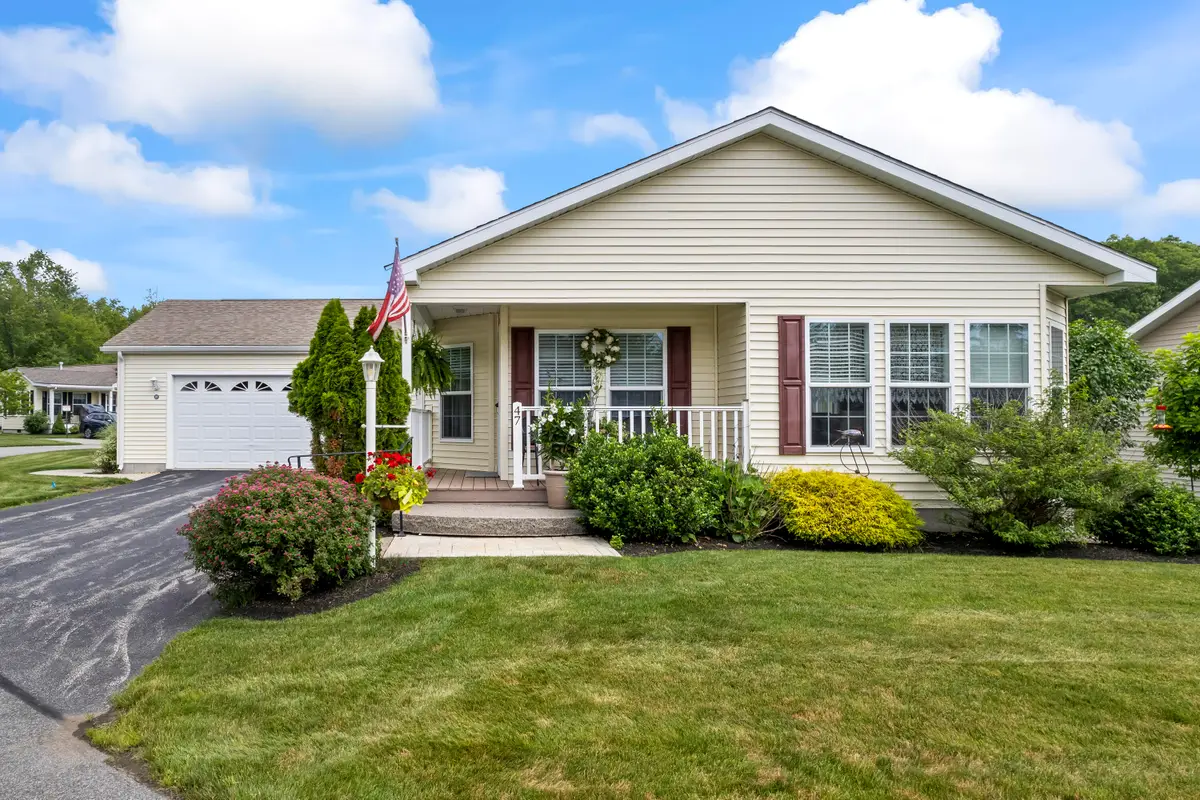
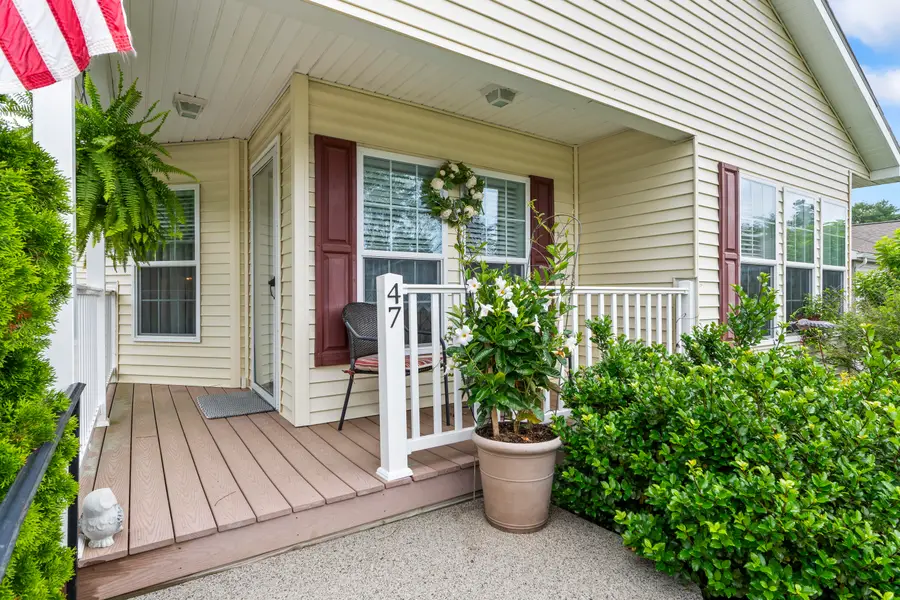
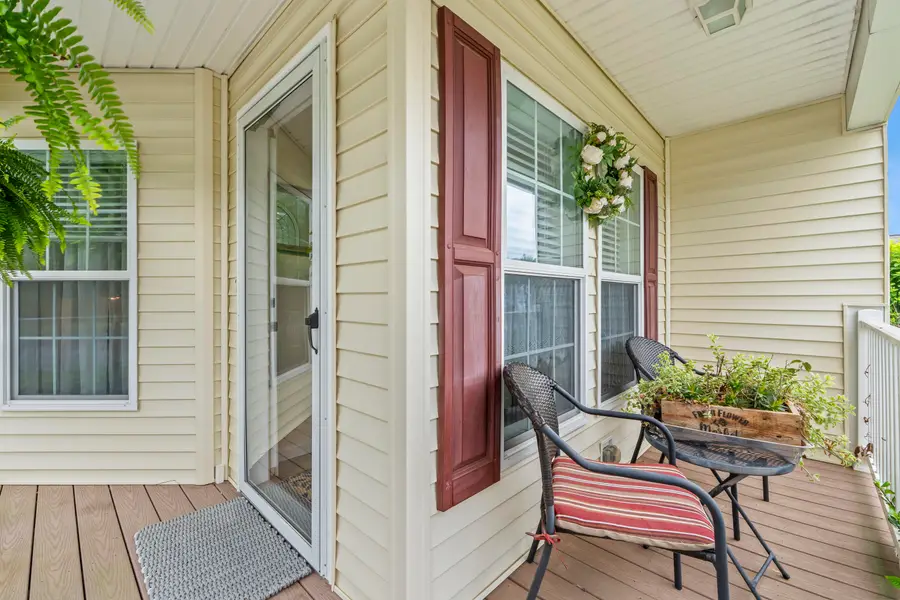
Listed by:nola cady
Office:keller williams coastal and lakes & mountains realty
MLS#:1627788
Source:ME_MREIS
Price summary
- Price:$410,000
- Price per sq. ft.:$278.15
- Monthly HOA dues:$620
About this home
Carefree living awaits at lovely Cole Brown Estates! This well-loved home has 2 generous bedrooms and 2 well-appointed baths. The open and inviting living room has a gas fireplace and wood floors. In addition to the well-designed kitchen, the sunny spot at the front of the house is where you'll spend relaxing days! Economical propane ($1000 per year) provides heat, cooking (even the grill is wired), fireplace and A/C. The huge rear deck is perfect for a BBQ or just a quiet dinner al fresco . Come by to see all the other amenities. OPEN HOUSE SAT JUNE 28, 1-3PM
Contact an agent
Home facts
- Year built:2016
- Listing Id #:1627788
- Updated:July 01, 2025 at 08:10 AM
Rooms and interior
- Bedrooms:2
- Total bathrooms:2
- Full bathrooms:2
- Living area:1,474 sq. ft.
Heating and cooling
- Cooling:Central Air
- Heating:Forced Air
Structure and exterior
- Year built:2016
- Building area:1,474 sq. ft.
Utilities
- Water:Public
- Sewer:Public Sewer
Finances and disclosures
- Price:$410,000
- Price per sq. ft.:$278.15
- Tax amount:$1,350 (2025)
New listings near 47 Caslyn Drive
- New
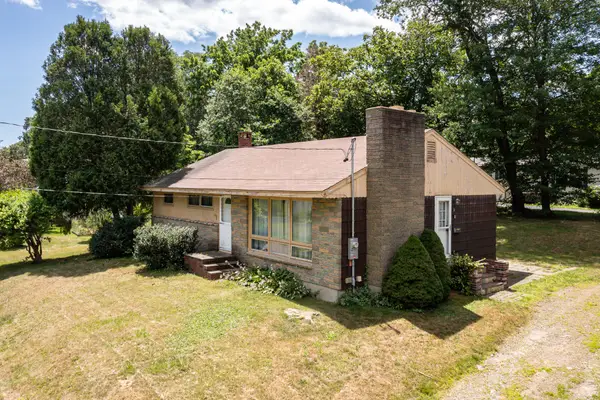 $479,900Active3 beds 1 baths1,092 sq. ft.
$479,900Active3 beds 1 baths1,092 sq. ft.14 Grover Avenue, Eliot, ME 03903
MLS# 1634129Listed by: KELLER WILLIAMS COASTAL AND LAKES & MOUNTAINS REALTY - Open Sat, 10am to 12pmNew
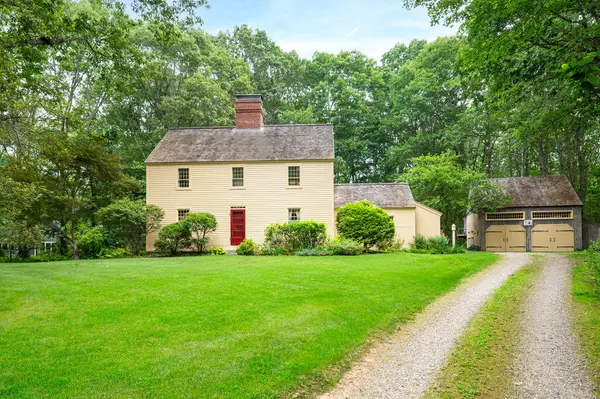 $775,000Active3 beds 3 baths2,410 sq. ft.
$775,000Active3 beds 3 baths2,410 sq. ft.206 Jennie Lane, Eliot, ME 03903
MLS# 1633199Listed by: BERKSHIRE HATHAWAY HOMESERVICES VERANI REALTY  $279,000Pending0.53 Acres
$279,000Pending0.53 Acres2 Lapointe Lane, Eliot, ME 03903
MLS# 1632889Listed by: KELLER WILLIAMS COASTAL AND LAKES & MOUNTAINS REALTY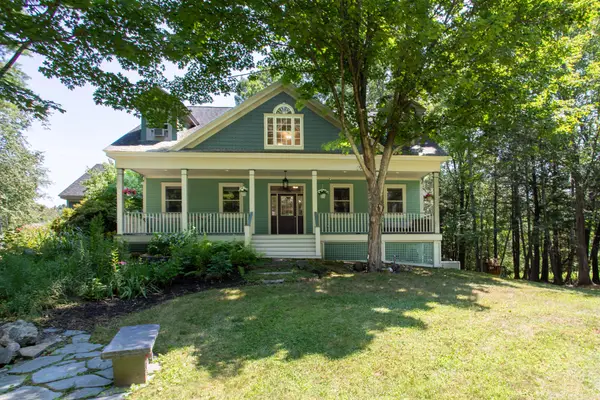 $875,000Active4 beds 3 baths2,695 sq. ft.
$875,000Active4 beds 3 baths2,695 sq. ft.27 Doe Drive, Eliot, ME 03903
MLS# 1632626Listed by: CAREY & GIAMPA, LLC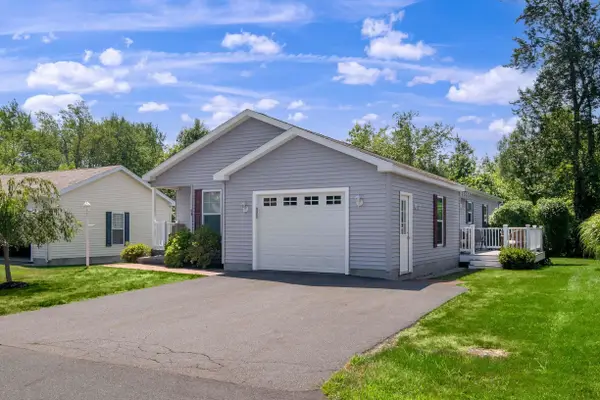 $399,000Active2 beds 2 baths1,423 sq. ft.
$399,000Active2 beds 2 baths1,423 sq. ft.60 Caslyn Drive, Eliot, ME 03903
MLS# 5054312Listed by: ANNE ERWIN SOTHEBYS INTERNATIONAL RLTY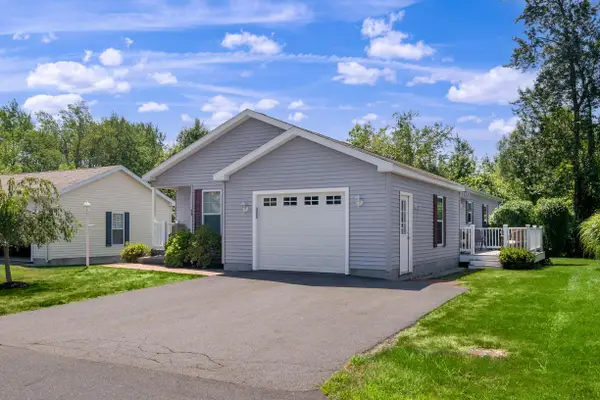 $399,000Pending2 beds 2 baths1,423 sq. ft.
$399,000Pending2 beds 2 baths1,423 sq. ft.60 Caslyn Drive, Eliot, ME 03903
MLS# 1632526Listed by: ANNE ERWIN SOTHEBY'S INTERNATIONAL REALTY $275,000Pending2.1 Acres
$275,000Pending2.1 Acres43 Goodwin Road, Eliot, ME 03903
MLS# 1631925Listed by: NEW SPACE REAL ESTATE, LLC $250,000Active1 Acres
$250,000Active1 Acres0 Franks Fort Island, Eliot, ME 03903
MLS# 1631886Listed by: ABIGAIL DOURIS REAL ESTATELLC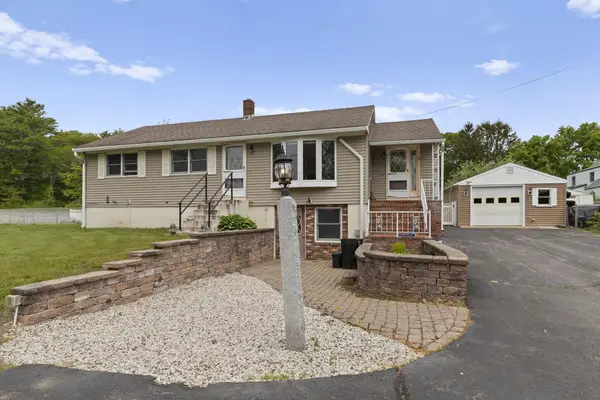 $599,900Active3 beds 1 baths1,596 sq. ft.
$599,900Active3 beds 1 baths1,596 sq. ft.8 Sherwood Drive, Eliot, ME 03903
MLS# 1631725Listed by: SELL YOUR HOME SERVICES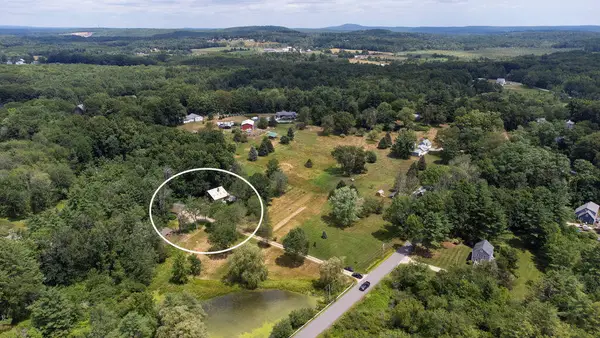 $595,000Pending3 beds 2 baths1,666 sq. ft.
$595,000Pending3 beds 2 baths1,666 sq. ft.48 Governor Hill Road, Eliot, ME 03903
MLS# 1631560Listed by: BERKSHIRE HATHAWAY HOMESERVICES VERANI REALTY
