52 Dover Road, Eliot, ME 03903
Local realty services provided by:Better Homes and Gardens Real Estate The Masiello Group

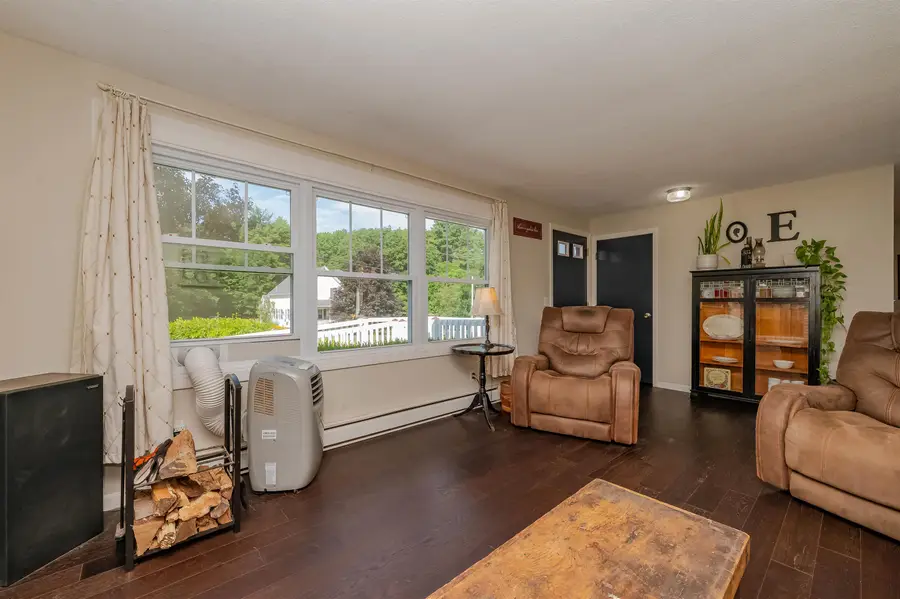
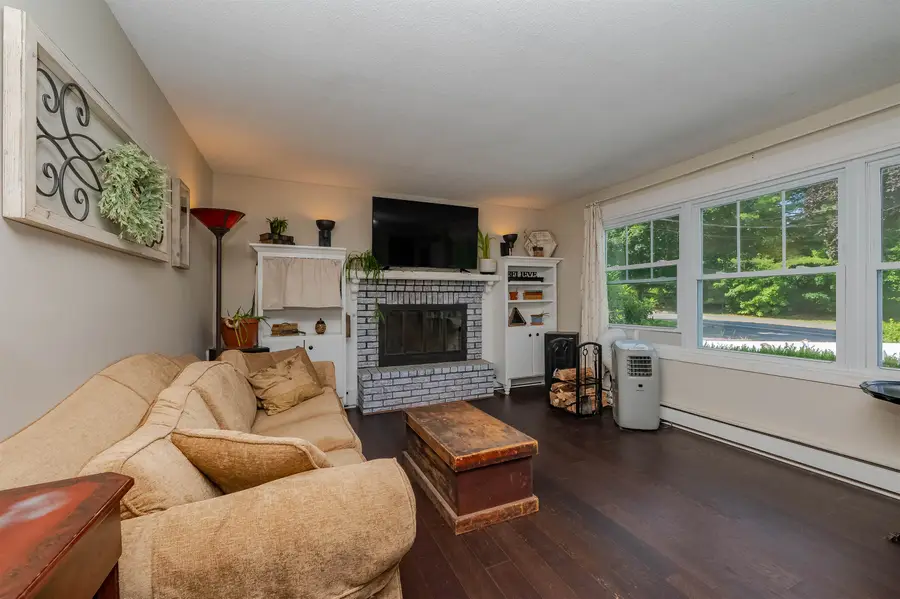
52 Dover Road,Eliot, ME 03903
$509,900
- 2 Beds
- 1 Baths
- 2,112 sq. ft.
- Single family
- Pending
Listed by:laurel folger
Office:century 21 barbara patterson
MLS#:5050447
Source:PrimeMLS
Price summary
- Price:$509,900
- Price per sq. ft.:$241.43
About this home
A rare gem in Eliot! This property has so many desirable features it's hard to list them all: One floor living, handicap entrance, large deck, sparkling in-ground pool, attached 2-car garage. Two of the bedrooms on the main level have been combined to create a spacious primary bedroom. The spare bedroom currently doubles as a home office. The finished in-law space consisting of kitchen, living room, bedroom, bonus room, and full bath with laundry in the walk-out basement is flooded with natural lighting and two ground level exits. A gravel driveway to the back allows easy accessibility and the covered porch can also serve as a carport for the winter months. The basement renovation has not been approved as rental space and permitted usage should be verified. Depending on your preference to heat your space, you can choose from the electric baseboard or wood fireplace, and in the basement a wood burning stove and a gas stove. The lot is open and sloped providing a beautiful display of gardens, pool area and plenty of room for play. Don't wait on this one. It won't last long!
Contact an agent
Home facts
- Year built:1973
- Listing Id #:5050447
- Added:37 day(s) ago
- Updated:August 01, 2025 at 07:15 AM
Rooms and interior
- Bedrooms:2
- Total bathrooms:1
- Full bathrooms:1
- Living area:2,112 sq. ft.
Heating and cooling
- Heating:Electric
Structure and exterior
- Roof:Asphalt Shingle
- Year built:1973
- Building area:2,112 sq. ft.
- Lot area:0.58 Acres
Schools
- High school:Marshwood High School
- Middle school:Marshwood Middle School
- Elementary school:Marshwood Great Works School
Utilities
- Sewer:Concrete, Leach Field, Private, Septic
Finances and disclosures
- Price:$509,900
- Price per sq. ft.:$241.43
- Tax amount:$3,215 (2025)
New listings near 52 Dover Road
- New
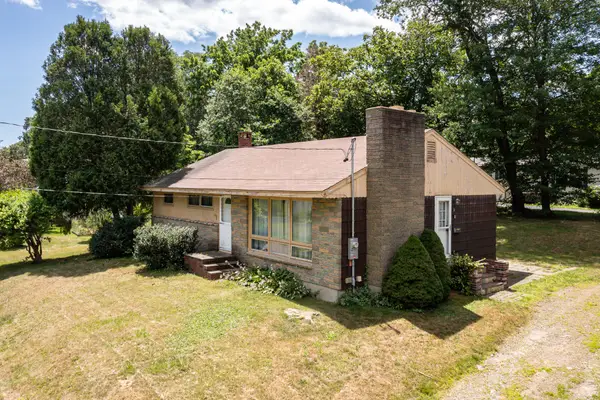 $479,900Active3 beds 1 baths1,092 sq. ft.
$479,900Active3 beds 1 baths1,092 sq. ft.14 Grover Avenue, Eliot, ME 03903
MLS# 1634129Listed by: KELLER WILLIAMS COASTAL AND LAKES & MOUNTAINS REALTY - Open Sat, 10am to 12pmNew
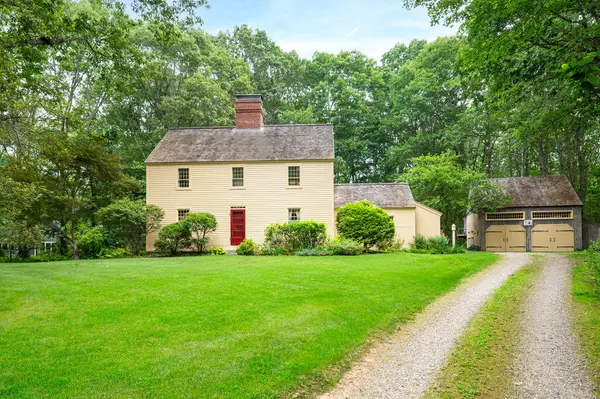 $775,000Active3 beds 3 baths2,410 sq. ft.
$775,000Active3 beds 3 baths2,410 sq. ft.206 Jennie Lane, Eliot, ME 03903
MLS# 1633199Listed by: BERKSHIRE HATHAWAY HOMESERVICES VERANI REALTY  $279,000Pending0.53 Acres
$279,000Pending0.53 Acres2 Lapointe Lane, Eliot, ME 03903
MLS# 1632889Listed by: KELLER WILLIAMS COASTAL AND LAKES & MOUNTAINS REALTY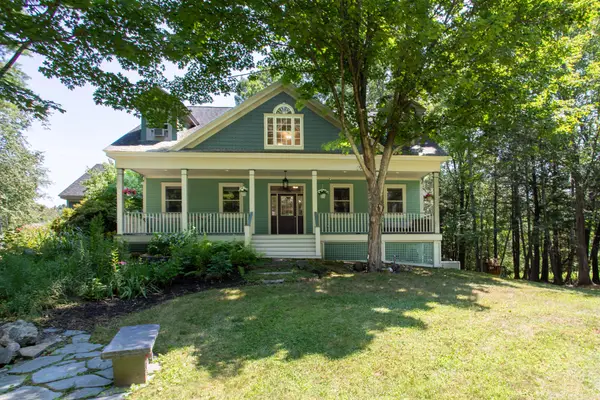 $875,000Active4 beds 3 baths2,695 sq. ft.
$875,000Active4 beds 3 baths2,695 sq. ft.27 Doe Drive, Eliot, ME 03903
MLS# 1632626Listed by: CAREY & GIAMPA, LLC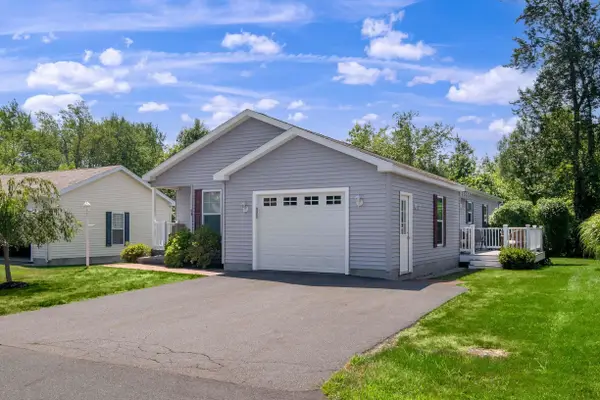 $399,000Active2 beds 2 baths1,423 sq. ft.
$399,000Active2 beds 2 baths1,423 sq. ft.60 Caslyn Drive, Eliot, ME 03903
MLS# 5054312Listed by: ANNE ERWIN SOTHEBYS INTERNATIONAL RLTY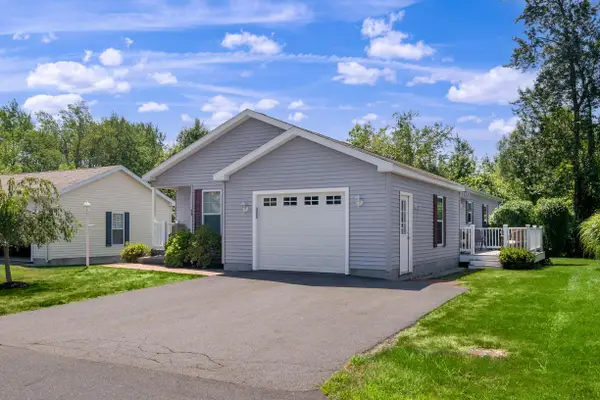 $399,000Pending2 beds 2 baths1,423 sq. ft.
$399,000Pending2 beds 2 baths1,423 sq. ft.60 Caslyn Drive, Eliot, ME 03903
MLS# 1632526Listed by: ANNE ERWIN SOTHEBY'S INTERNATIONAL REALTY $275,000Pending2.1 Acres
$275,000Pending2.1 Acres43 Goodwin Road, Eliot, ME 03903
MLS# 1631925Listed by: NEW SPACE REAL ESTATE, LLC $250,000Active1 Acres
$250,000Active1 Acres0 Franks Fort Island, Eliot, ME 03903
MLS# 1631886Listed by: ABIGAIL DOURIS REAL ESTATELLC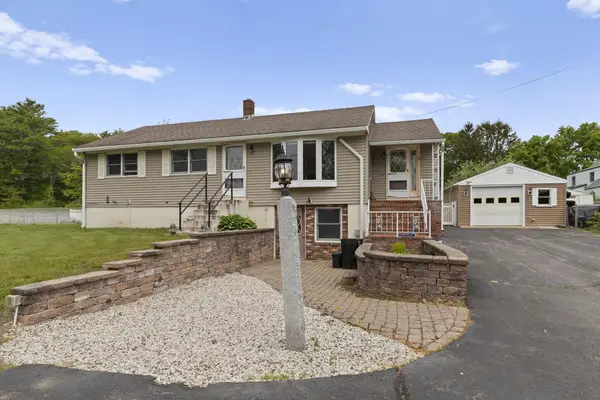 $599,900Active3 beds 1 baths1,596 sq. ft.
$599,900Active3 beds 1 baths1,596 sq. ft.8 Sherwood Drive, Eliot, ME 03903
MLS# 1631725Listed by: SELL YOUR HOME SERVICES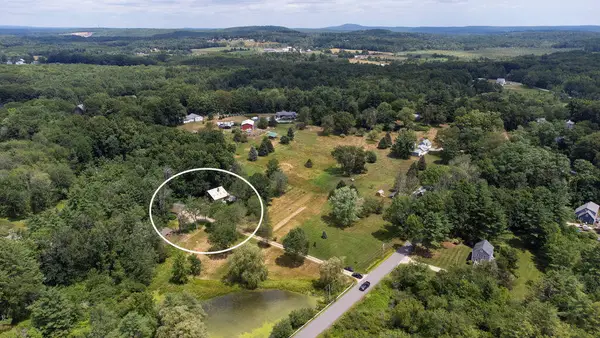 $595,000Pending3 beds 2 baths1,666 sq. ft.
$595,000Pending3 beds 2 baths1,666 sq. ft.48 Governor Hill Road, Eliot, ME 03903
MLS# 1631560Listed by: BERKSHIRE HATHAWAY HOMESERVICES VERANI REALTY
