127 Falcon Crest Drive #4, Gorham, ME 04038
Local realty services provided by:Better Homes and Gardens Real Estate The Masiello Group
127 Falcon Crest Drive #4,Gorham, ME 04038
$725,000
- 3 Beds
- 3 Baths
- 2,448 sq. ft.
- Single family
- Pending
Listed by: carrie scoville amy foley
Office: signature homes real estate group, llc.
MLS#:1638261
Source:ME_MREIS
Price summary
- Price:$725,000
- Price per sq. ft.:$296.16
- Monthly HOA dues:$300
About this home
Enjoy cooking in your spacious Chef's kitchen with 66'' extended island, recessed lighting, quartz countertops, gas appliances & more - with $82,000 worth of upgrades included in this unit, you don't want to miss out on living in The Cottages at Pheasant Knoll. Perfectly positioned in the rear of the home you find your spacious primary suite on the first floor with its own private bathroom with subway tiled shower, double sink vanity, linen closet and walk-in closet. Curl up on the couch with a great book and warmth of your gorgeous fireplace. Upstairs are two additional bedrooms, a bonus room perfect for an office or a den, and full bath. A huge finished walkout basement perfect for watching the big game adds the finishing touch! Cool down on those hot summer nights in your cottage with Central AC! Talk to neighbors walking by from your porch or take a long walk on one of Gorham's many trails just outside! Visit amazing restaurants, breweries and more! This 55+ community is waiting for you to call it home.
Contact an agent
Home facts
- Year built:2024
- Listing ID #:1638261
- Updated:February 10, 2026 at 08:36 AM
Rooms and interior
- Bedrooms:3
- Total bathrooms:3
- Full bathrooms:2
- Half bathrooms:1
- Living area:2,448 sq. ft.
Heating and cooling
- Cooling:Central Air
- Heating:Forced Air
Structure and exterior
- Year built:2024
- Building area:2,448 sq. ft.
- Lot area:16.2 Acres
Utilities
- Water:Public
- Sewer:Public Sewer
Finances and disclosures
- Price:$725,000
- Price per sq. ft.:$296.16
- Tax amount:$2,911 (2025)
New listings near 127 Falcon Crest Drive #4
- Open Sat, 11am to 1pm
 $660,000Pending3 beds 3 baths2,184 sq. ft.
$660,000Pending3 beds 3 baths2,184 sq. ft.25 Fairway Commons Drive #7, Gorham, ME 04038
MLS# 1651539Listed by: SIGNATURE HOMES REAL ESTATE GROUP, LLC - New
 $119,000Active2 beds 1 baths944 sq. ft.
$119,000Active2 beds 1 baths944 sq. ft.5 Forest Circle, Gorham, ME 04038
MLS# 1651466Listed by: ROOTS REALTY 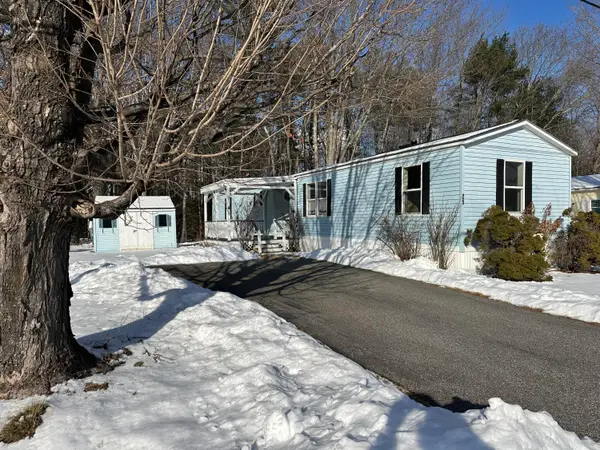 $88,000Active2 beds 2 baths1,008 sq. ft.
$88,000Active2 beds 2 baths1,008 sq. ft.25 Patio Park Lane, Gorham, ME 04038
MLS# 1650476Listed by: EXP REALTY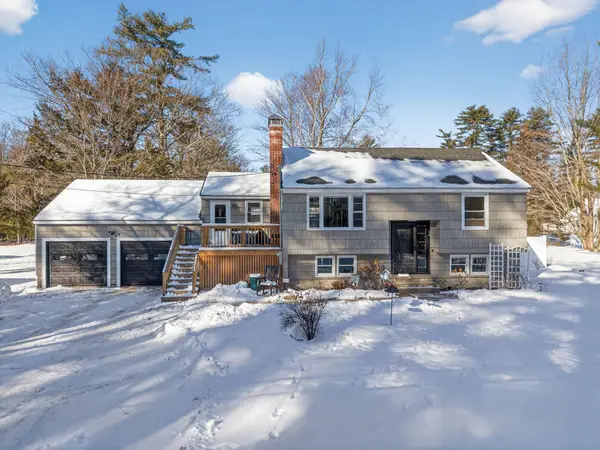 $485,000Pending3 beds 1 baths1,756 sq. ft.
$485,000Pending3 beds 1 baths1,756 sq. ft.24 Day Road, Gorham, ME 04038
MLS# 1650380Listed by: MAINE REAL ESTATE CO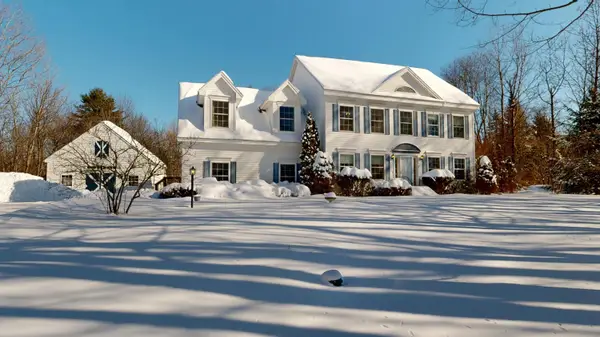 $799,000Pending3 beds 4 baths2,770 sq. ft.
$799,000Pending3 beds 4 baths2,770 sq. ft.434 Libby Avenue, Gorham, ME 04038
MLS# 1650150Listed by: FONTAINE FAMILY-THE REAL ESTATE LEADER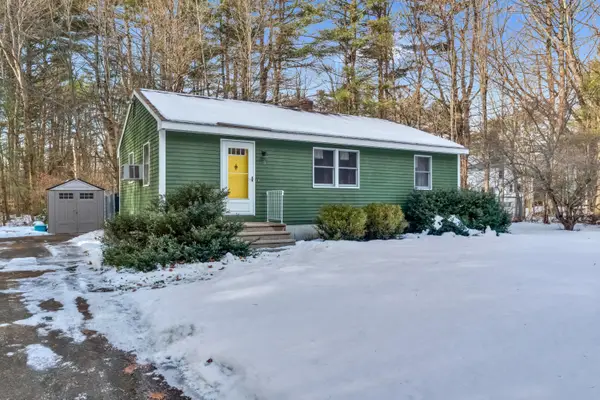 $385,000Pending2 beds 1 baths1,044 sq. ft.
$385,000Pending2 beds 1 baths1,044 sq. ft.3 South Branch Drive, Gorham, ME 04038
MLS# 1650101Listed by: MAINE HOME CONNECTION $377,000Pending3 beds 2 baths1,212 sq. ft.
$377,000Pending3 beds 2 baths1,212 sq. ft.50 Johnson Road, Gorham, ME 04038
MLS# 1650053Listed by: AMERICAN REAL ESTATE $775,000Pending4 beds 3 baths2,383 sq. ft.
$775,000Pending4 beds 3 baths2,383 sq. ft.22 Gateway Commons Drive, Gorham, ME 04038
MLS# 1649643Listed by: DREAM HOME REALTY LLC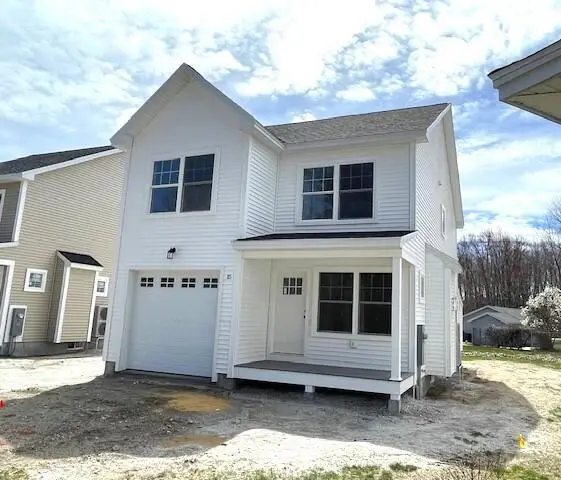 $570,000Active3 beds 3 baths1,584 sq. ft.
$570,000Active3 beds 3 baths1,584 sq. ft.33 Baxter Lane #9, Gorham, ME 04038
MLS# 1649617Listed by: ASSIST-2-SELL HOME TEAM ADVANTAGE $799,000Active4 beds 3 baths2,132 sq. ft.
$799,000Active4 beds 3 baths2,132 sq. ft.13 Lochwood Drive, Gorham, ME 04038
MLS# 1649549Listed by: WILLIS REAL ESTATE

