186 Falcon Crest Drive #57, Gorham, ME 04038
Local realty services provided by:Better Homes and Gardens Real Estate The Masiello Group
186 Falcon Crest Drive #57,Gorham, ME 04038
$580,400
- 3 Beds
- 3 Baths
- 2,005 sq. ft.
- Single family
- Pending
Listed by: carrie scoville amy foley
Office: signature homes real estate group, llc.
MLS#:1625278
Source:ME_MREIS
Price summary
- Price:$580,400
- Price per sq. ft.:$289.48
- Monthly HOA dues:$300
About this home
The Crescent floor plan balances ease of living with a charming cottage design. From casual living areas to a convenient door to the backyard, this cottage is designed with comfort in mind. As you walk through the open-concept kitchen, dining, and living area, you'll notice plenty of counter and cabinet space, a half bath, and entrance to the 2 car garage. The primary suite, perfectly positioned in the rear of the cottage, features the laundry area, a generous sized walk in closet, and an en suite bath. This unit includes two additional bedrooms upstairs with a full bath. Filled with charm and character, this warm and inviting neighborhood has cottages nestled together to allow residents to easily interact while preserving personal space and privacy. This 55+ community is waiting for you to call it home.
Contact an agent
Home facts
- Year built:2025
- Listing ID #:1625278
- Updated:February 10, 2026 at 08:36 AM
Rooms and interior
- Bedrooms:3
- Total bathrooms:3
- Full bathrooms:2
- Half bathrooms:1
- Living area:2,005 sq. ft.
Heating and cooling
- Heating:Forced Air
Structure and exterior
- Year built:2025
- Building area:2,005 sq. ft.
- Lot area:16.2 Acres
Utilities
- Water:Public
- Sewer:Public Sewer
Finances and disclosures
- Price:$580,400
- Price per sq. ft.:$289.48
- Tax amount:$1,000 (2025)
New listings near 186 Falcon Crest Drive #57
- Open Sat, 11am to 1pm
 $660,000Pending3 beds 3 baths2,184 sq. ft.
$660,000Pending3 beds 3 baths2,184 sq. ft.25 Fairway Commons Drive #7, Gorham, ME 04038
MLS# 1651539Listed by: SIGNATURE HOMES REAL ESTATE GROUP, LLC - New
 $119,000Active2 beds 1 baths944 sq. ft.
$119,000Active2 beds 1 baths944 sq. ft.5 Forest Circle, Gorham, ME 04038
MLS# 1651466Listed by: ROOTS REALTY 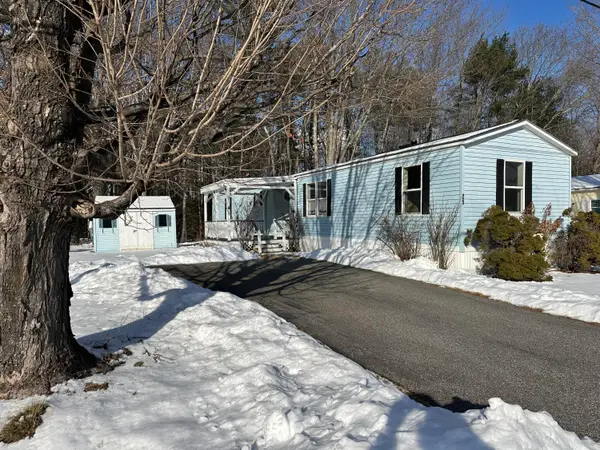 $88,000Active2 beds 2 baths1,008 sq. ft.
$88,000Active2 beds 2 baths1,008 sq. ft.25 Patio Park Lane, Gorham, ME 04038
MLS# 1650476Listed by: EXP REALTY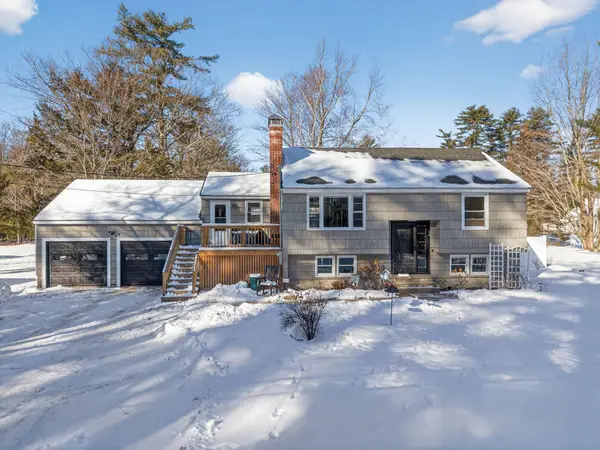 $485,000Pending3 beds 1 baths1,756 sq. ft.
$485,000Pending3 beds 1 baths1,756 sq. ft.24 Day Road, Gorham, ME 04038
MLS# 1650380Listed by: MAINE REAL ESTATE CO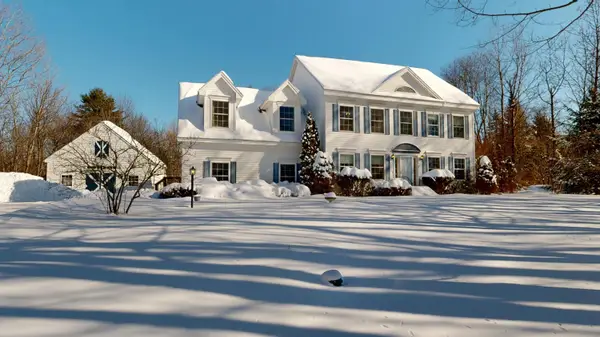 $799,000Pending3 beds 4 baths2,770 sq. ft.
$799,000Pending3 beds 4 baths2,770 sq. ft.434 Libby Avenue, Gorham, ME 04038
MLS# 1650150Listed by: FONTAINE FAMILY-THE REAL ESTATE LEADER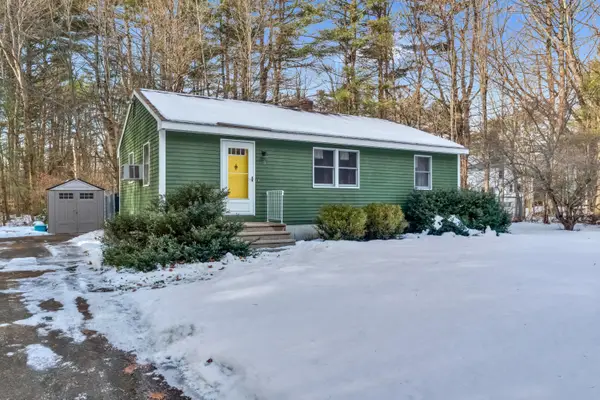 $385,000Pending2 beds 1 baths1,044 sq. ft.
$385,000Pending2 beds 1 baths1,044 sq. ft.3 South Branch Drive, Gorham, ME 04038
MLS# 1650101Listed by: MAINE HOME CONNECTION $377,000Pending3 beds 2 baths1,212 sq. ft.
$377,000Pending3 beds 2 baths1,212 sq. ft.50 Johnson Road, Gorham, ME 04038
MLS# 1650053Listed by: AMERICAN REAL ESTATE $775,000Pending4 beds 3 baths2,383 sq. ft.
$775,000Pending4 beds 3 baths2,383 sq. ft.22 Gateway Commons Drive, Gorham, ME 04038
MLS# 1649643Listed by: DREAM HOME REALTY LLC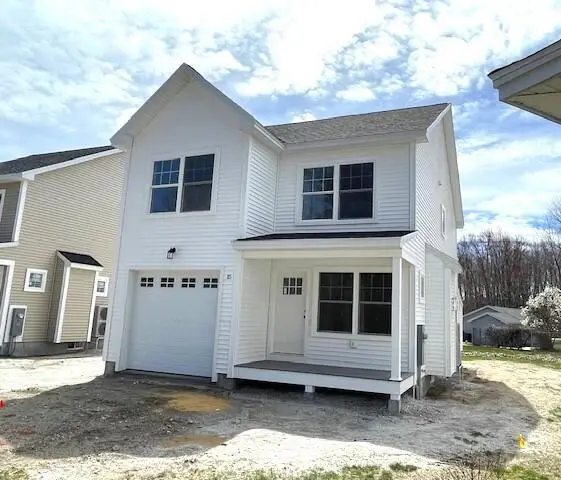 $570,000Active3 beds 3 baths1,584 sq. ft.
$570,000Active3 beds 3 baths1,584 sq. ft.33 Baxter Lane #9, Gorham, ME 04038
MLS# 1649617Listed by: ASSIST-2-SELL HOME TEAM ADVANTAGE $799,000Active4 beds 3 baths2,132 sq. ft.
$799,000Active4 beds 3 baths2,132 sq. ft.13 Lochwood Drive, Gorham, ME 04038
MLS# 1649549Listed by: WILLIS REAL ESTATE

