19 Barts Lane, Hancock, ME 04640
Local realty services provided by:Better Homes and Gardens Real Estate The Masiello Group
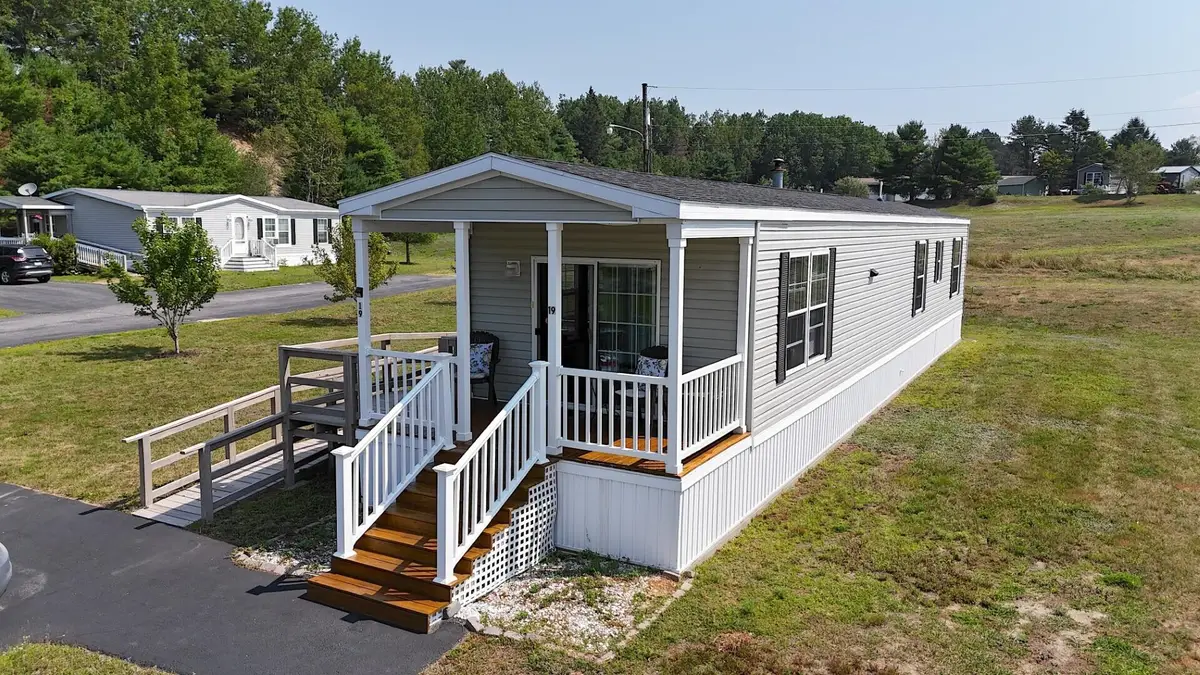
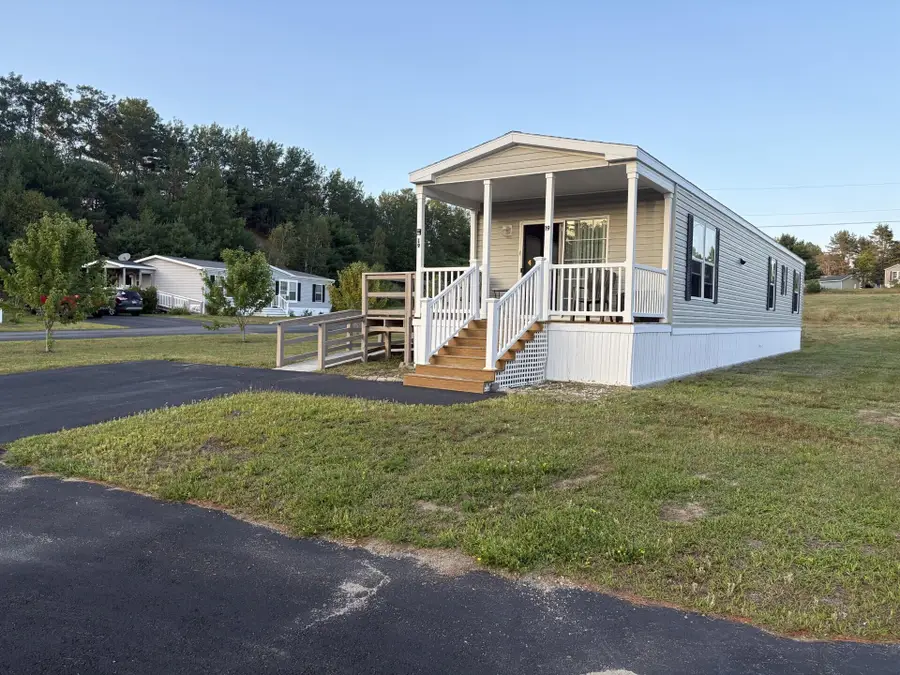

19 Barts Lane,Hancock, ME 04640
$85,000
- 2 Beds
- 1 Baths
- 1,008 sq. ft.
- Single family
- Pending
Listed by:
- Brenda Shelton(207) 479 - 5252Better Homes and Gardens Real Estate The Masiello Group
MLS#:1633031
Source:ME_MREIS
Price summary
- Price:$85,000
- Price per sq. ft.:$84.33
- Monthly HOA dues:$512
About this home
Enjoy this comfortable, well-maintained home just outside of Ellsworth in Hancock Heights Park. Quiet, corner lot includes 10x16 shed for extra storage, a wheelchair ramp for ease of 1-story living and off street parking for 2 vehicles. The home has a lovely 7x13 covered front porch and an 8x8 side deck for enjoying outside living. Recent upgrades include new roof, refrigerator, water heater and toilet. Monthly association fees include water, sewer, mowing, plowing and trash pick-up
Contact an agent
Home facts
- Year built:2015
- Listing Id #:1633031
- Updated:August 14, 2025 at 04:47 PM
Rooms and interior
- Bedrooms:2
- Total bathrooms:1
- Full bathrooms:1
- Living area:1,008 sq. ft.
Heating and cooling
- Heating:Direct Vent Furnace, Forced Air
Structure and exterior
- Year built:2015
- Building area:1,008 sq. ft.
Utilities
- Water:Private
- Sewer:Quasi-Public
Finances and disclosures
- Price:$85,000
- Price per sq. ft.:$84.33
- Tax amount:$580 (2024)
New listings near 19 Barts Lane
- New
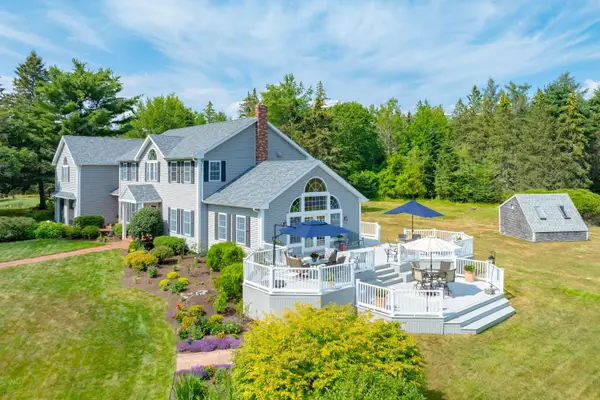 $1,195,000Active3 beds 3 baths3,500 sq. ft.
$1,195,000Active3 beds 3 baths3,500 sq. ft.268 Point Road, Hancock, ME 04640
MLS# 1632939Listed by: SARGENT REAL ESTATE 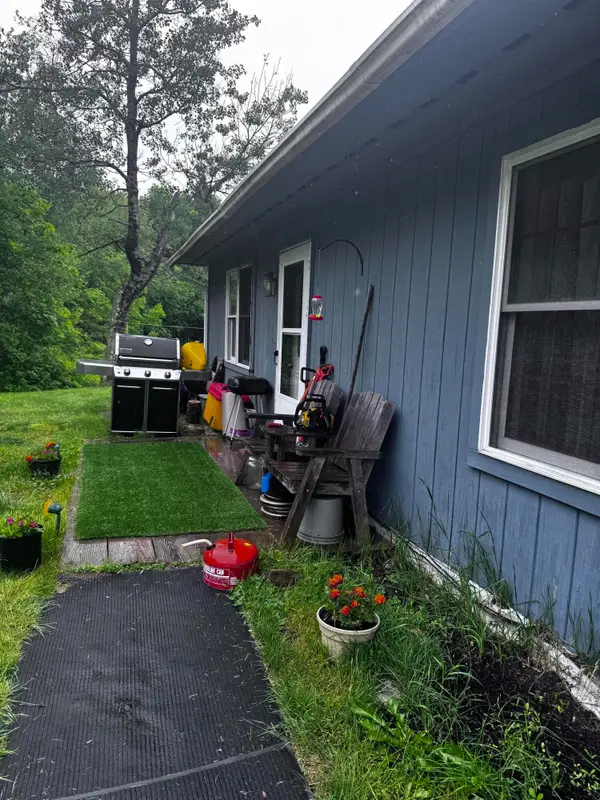 $349,000Active-- beds 3 baths2,200 sq. ft.
$349,000Active-- beds 3 baths2,200 sq. ft.4 Pine Meadow Drive, Hancock, ME 04640
MLS# 1632731Listed by: NEXTHOME EXPERIENCE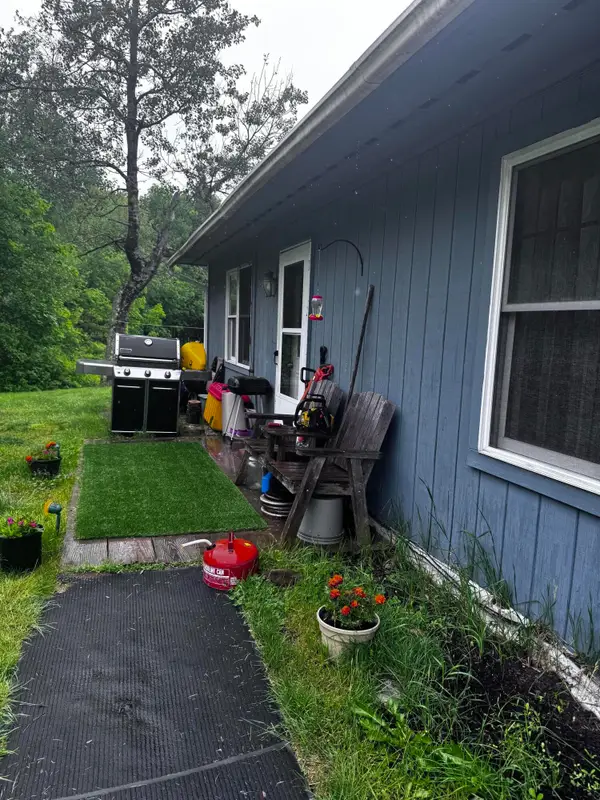 $349,000Active5 beds 3 baths2,200 sq. ft.
$349,000Active5 beds 3 baths2,200 sq. ft.4 Pine Meadow Drive, Hancock, ME 04640
MLS# 1632710Listed by: NEXTHOME EXPERIENCE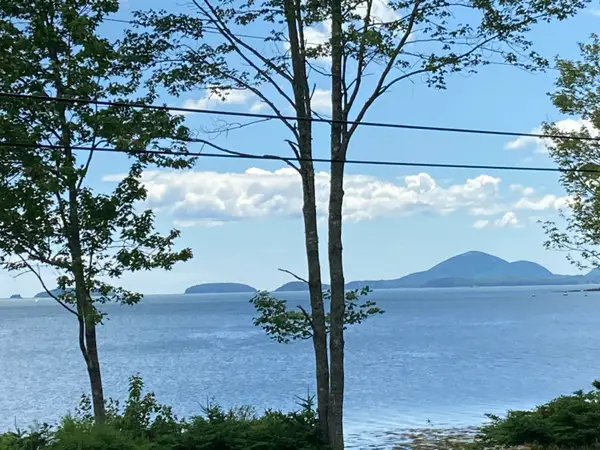 $875,000Pending2 beds 2 baths1,768 sq. ft.
$875,000Pending2 beds 2 baths1,768 sq. ft.157 Jellison Cove Road, Hancock, ME 04640
MLS# 1631493Listed by: BETTER HOMES & GARDENS REAL ESTATE/THE MASIELLO GROUP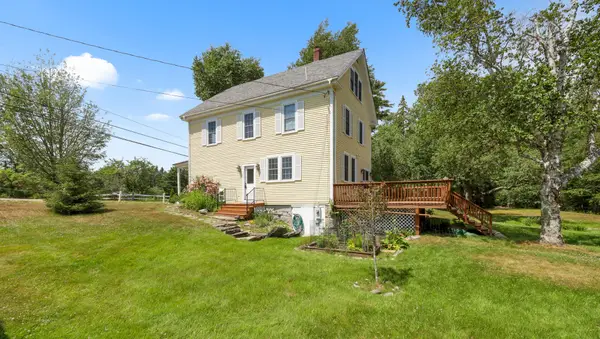 $375,000Pending3 beds 3 baths2,262 sq. ft.
$375,000Pending3 beds 3 baths2,262 sq. ft.76 Point Road, Hancock, ME 04640
MLS# 1631304Listed by: KELLER WILLIAMS REALTY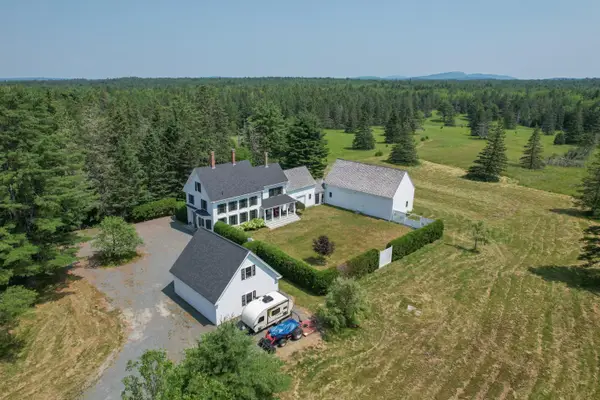 $850,000Active4 beds 3 baths3,000 sq. ft.
$850,000Active4 beds 3 baths3,000 sq. ft.384 Point Road, Hancock, ME 04640
MLS# 1629704Listed by: BETTER HOMES & GARDENS REAL ESTATE/THE MASIELLO GROUP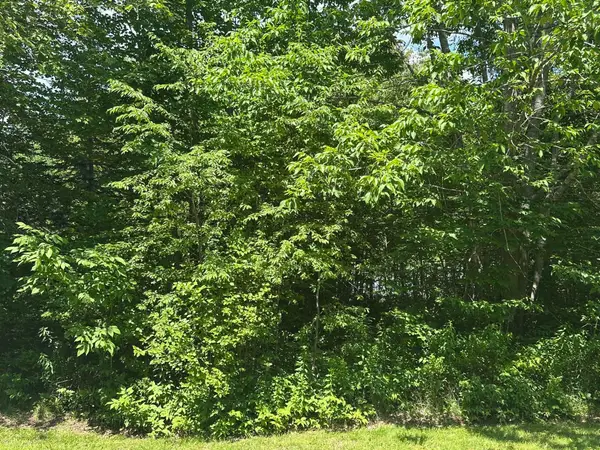 $34,900Active0.94 Acres
$34,900Active0.94 AcresLot #3 Peaslee Road Road, Hancock, ME 04640
MLS# 1628459Listed by: NEXTHOME EXPERIENCE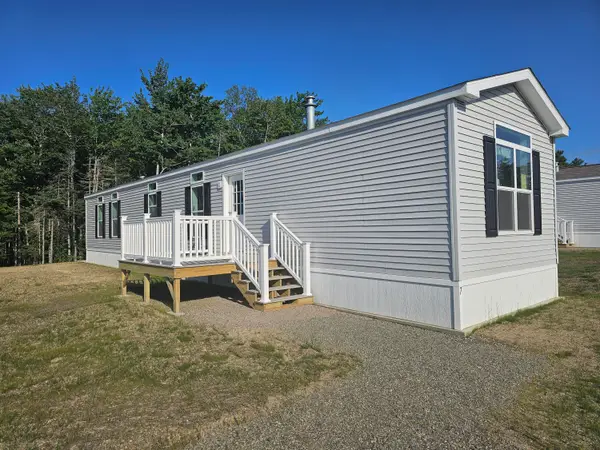 $154,900Active2 beds 2 baths924 sq. ft.
$154,900Active2 beds 2 baths924 sq. ft.7 Goose Neck Road, Hancock, ME 04640
MLS# 1628074Listed by: BETTER HOMES & GARDENS REAL ESTATE/THE MASIELLO GROUP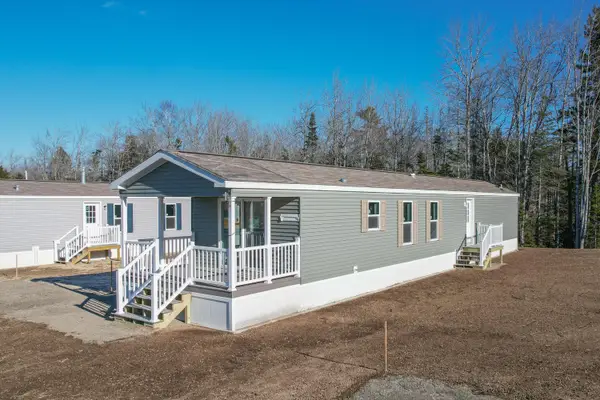 $159,900Active2 beds 2 baths1,064 sq. ft.
$159,900Active2 beds 2 baths1,064 sq. ft.3 Goose Neck Road, Hancock, ME 04640
MLS# 1627242Listed by: BETTER HOMES & GARDENS REAL ESTATE/THE MASIELLO GROUP
