106 Amberside Drive, Hermon, ME 04401
Local realty services provided by:Better Homes and Gardens Real Estate The Masiello Group
106 Amberside Drive,Hermon, ME 04401
$684,000
- 3 Beds
- 3 Baths
- 2,745 sq. ft.
- Single family
- Active
Listed by:elisha hardy
Office:berkshire hathaway homeservices northeast real estate
MLS#:1615652
Source:ME_MREIS
Price summary
- Price:$684,000
- Price per sq. ft.:$249.18
About this home
Welcome to 106 Amberside Drive, a beautifully crafted new construction home situated on a spacious 1.05-acre corner lot in one of Hermon's most sought-after neighborhoods. This high-quality 3-bedroom, 2.5-bath home offers a perfect blend of modern style and functional living
Step inside to an open-concept floor plan that seamlessly connects the living, dining, and kitchen areas—ideal for both entertaining and everyday living. The kitchen is a showstopper, featuring granite countertops, high-end finishes, and ample cabinetry. A dedicated home office on the first floor provides a quiet workspace, while a bonus room above the two-car garage offers additional flexibility for a playroom, media room, or guest space.
Enjoy your morning coffee or unwind in the evening on the covered front porch, adding to the home's charm and curb appeal. With its prime location, quality craftsmanship with hardwood floors throughout, and thoughtful layout, this home is an exceptional find.
Don't miss your opportunity—schedule your showing today!
Contact an agent
Home facts
- Year built:2025
- Listing ID #:1615652
- Updated:August 26, 2025 at 03:08 PM
Rooms and interior
- Bedrooms:3
- Total bathrooms:3
- Full bathrooms:2
- Half bathrooms:1
- Living area:2,745 sq. ft.
Heating and cooling
- Heating:Baseboard, Hot Water
Structure and exterior
- Year built:2025
- Building area:2,745 sq. ft.
- Lot area:1.05 Acres
Utilities
- Water:Private, Well
- Sewer:Private Sewer, Septic Design Available
Finances and disclosures
- Price:$684,000
- Price per sq. ft.:$249.18
- Tax amount:$358 (2024)
New listings near 106 Amberside Drive
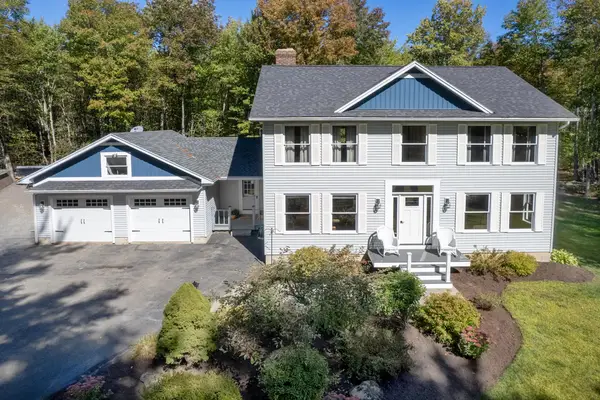 $515,000Pending4 beds 3 baths2,464 sq. ft.
$515,000Pending4 beds 3 baths2,464 sq. ft.567 Deerfield Drive, Hermon, ME 04401
MLS# 1638660Listed by: NEXTHOME EXPERIENCE- New
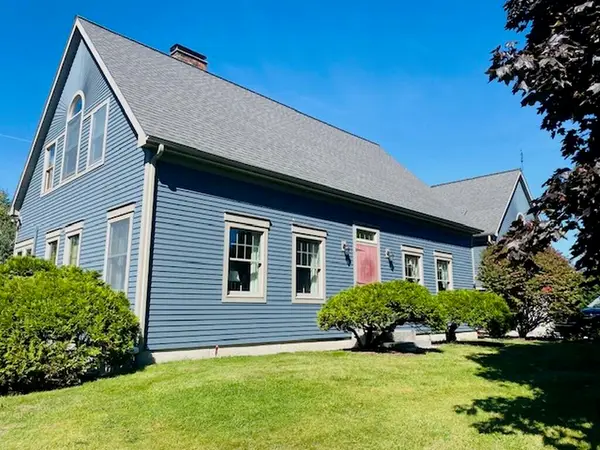 $675,000Active3 beds 3 baths3,500 sq. ft.
$675,000Active3 beds 3 baths3,500 sq. ft.58 Crogan Road, Hermon, ME 04401
MLS# 1638554Listed by: ERA DAWSON-BRADFORD CO. - New
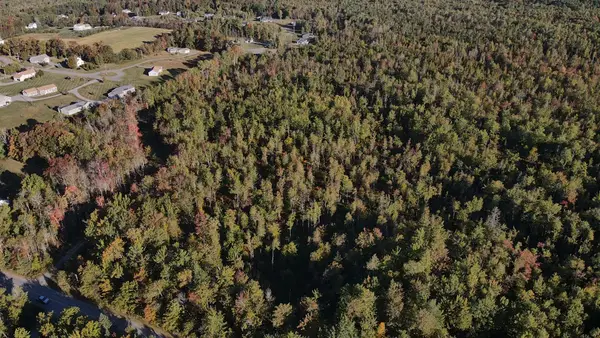 $115,000Active60 Acres
$115,000Active60 AcresLot 81 Fuller Road, Hermon, ME 04401
MLS# 1638545Listed by: NEXTHOME EXPERIENCE - New
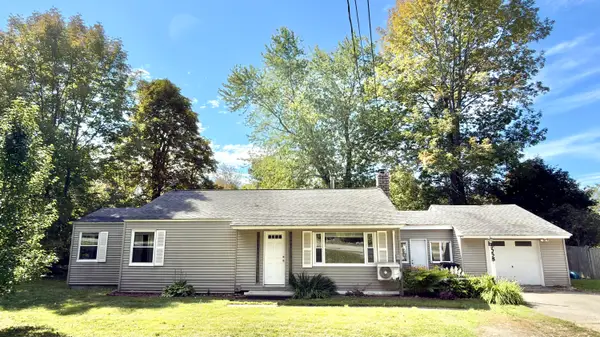 $282,900Active3 beds 1 baths1,076 sq. ft.
$282,900Active3 beds 1 baths1,076 sq. ft.558 Blackstream Road, Hermon, ME 04401
MLS# 1638516Listed by: EXP REALTY - New
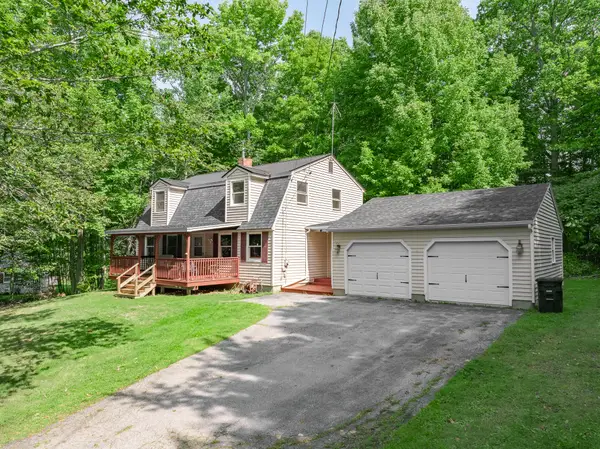 $349,000Active3 beds 2 baths1,828 sq. ft.
$349,000Active3 beds 2 baths1,828 sq. ft.91 Wendy Acres Drive, Hermon, ME 04401
MLS# 1637766Listed by: NEXTHOME EXPERIENCE - New
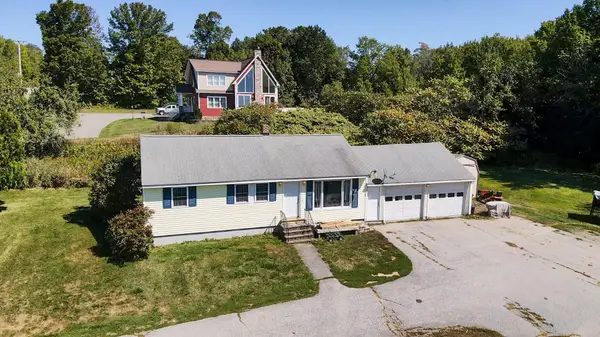 $289,000Active3 beds 2 baths1,142 sq. ft.
$289,000Active3 beds 2 baths1,142 sq. ft.455 Billings Road, Hermon, ME 04401
MLS# 1637696Listed by: NEXTHOME EXPERIENCE 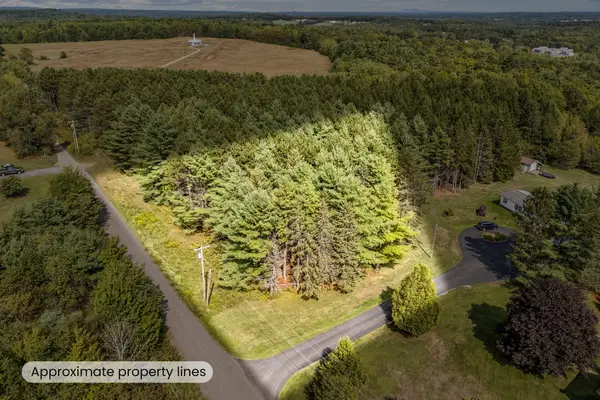 $40,000Pending1 Acres
$40,000Pending1 Acres543 Bryant Road, Hermon, ME 04401
MLS# 1637635Listed by: NEXTHOME EXPERIENCE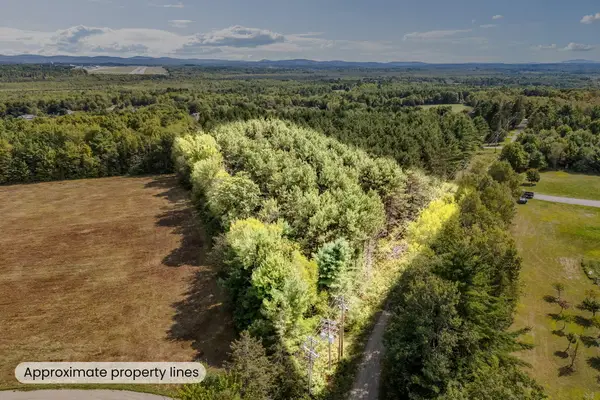 $65,000Pending3.7 Acres
$65,000Pending3.7 Acres563 Bryant Road, Hermon, ME 04401
MLS# 1637633Listed by: NEXTHOME EXPERIENCE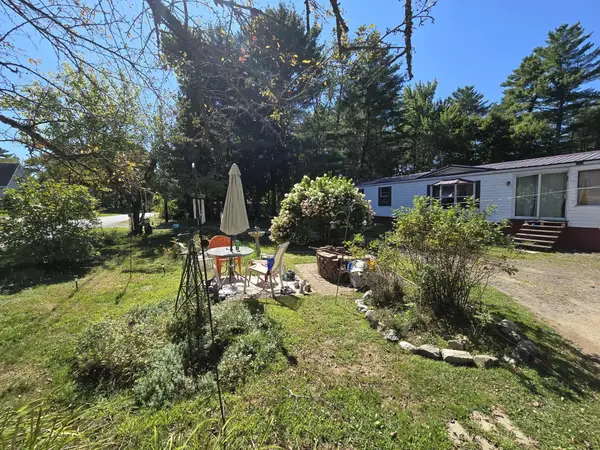 $65,000Pending2 beds 1 baths840 sq. ft.
$65,000Pending2 beds 1 baths840 sq. ft.522 North Street, Hermon, ME 04401
MLS# 1637528Listed by: REALTY OF MAINE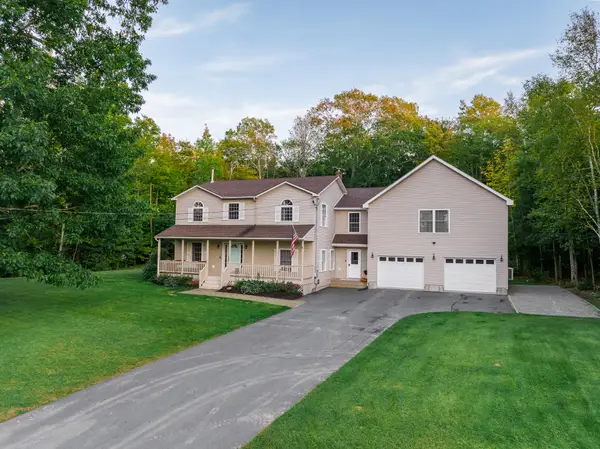 $489,000Active4 beds 3 baths3,202 sq. ft.
$489,000Active4 beds 3 baths3,202 sq. ft.36 Munn Drive, Hermon, ME 04401
MLS# 1637174Listed by: NEXTHOME EXPERIENCE
