14 Wiggins Pond Lane #14, Kennebunk, ME 04043
Local realty services provided by:Better Homes and Gardens Real Estate The Masiello Group
14 Wiggins Pond Lane #14,Kennebunk, ME 04043
$359,000
- 2 Beds
- 2 Baths
- 1,049 sq. ft.
- Single family
- Active
Listed by:ann lapierreann@townsquarerg.com
Office:town square realty group
MLS#:1635060
Source:ME_MREIS
Price summary
- Price:$359,000
- Price per sq. ft.:$342.23
- Monthly HOA dues:$450
About this home
GOOD LIVING STARTS HERE! Snuggle up by the fireplace in this charming 2-bedroom, 1.5-bath condo in Kennebunk. Conveniently located within walking distance to in-town amenities, it offers easy accessibility. The primary bedroom features a full bath, while the half bath includes a stackable washer and dryer. Step out from the living room onto the patio for some outdoor relaxation. Embrace the lifestyle you've been dreaming of with this low-maintenance, move-in ready home!
Contact an agent
Home facts
- Year built:1971
- Listing ID #:1635060
- Updated:October 07, 2025 at 09:43 PM
Rooms and interior
- Bedrooms:2
- Total bathrooms:2
- Full bathrooms:1
- Half bathrooms:1
- Living area:1,049 sq. ft.
Heating and cooling
- Heating:Baseboard
Structure and exterior
- Year built:1971
- Building area:1,049 sq. ft.
- Lot area:1 Acres
Utilities
- Water:Public
- Sewer:Public Sewer
Finances and disclosures
- Price:$359,000
- Price per sq. ft.:$342.23
- Tax amount:$3,805 (24)
New listings near 14 Wiggins Pond Lane #14
- Coming Soon
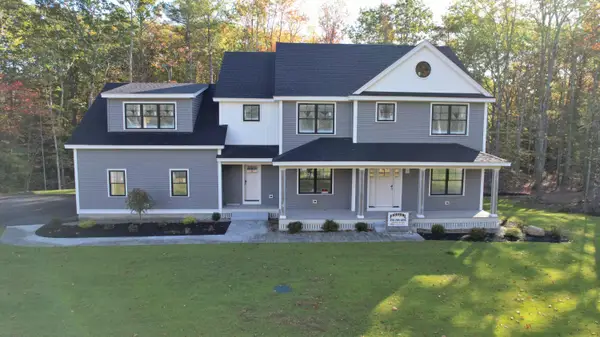 $1,375,000Coming Soon4 beds 4 baths
$1,375,000Coming Soon4 beds 4 baths(Lot A) 15 Kimball Lane, Kennebunk, ME 04043
MLS# 1640125Listed by: KENNEBUNK BEACH REALTY - Coming SoonOpen Sat, 11am to 1pm
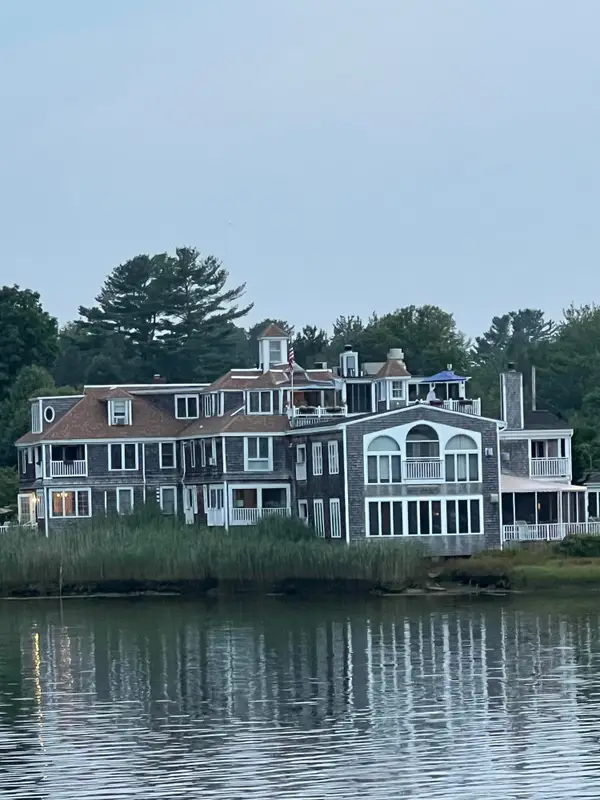 $1,195,000Coming Soon3 beds 3 baths
$1,195,000Coming Soon3 beds 3 baths15 Christensen Lane #B1, Kennebunk, ME 04043
MLS# 1639882Listed by: BLUE LOBSTER REAL ESTATE - New
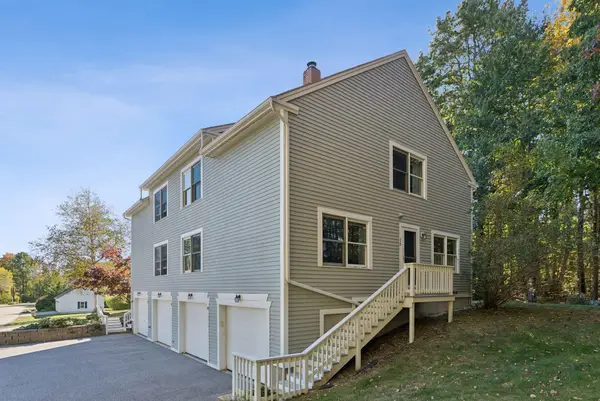 $579,000Active2 beds 3 baths1,600 sq. ft.
$579,000Active2 beds 3 baths1,600 sq. ft.20 Ephraim Tyler Way #20, Kennebunk, ME 04043
MLS# 1639811Listed by: PACK MAYNARD AND ASSOCIATES - Coming SoonOpen Sat, 12 to 2pm
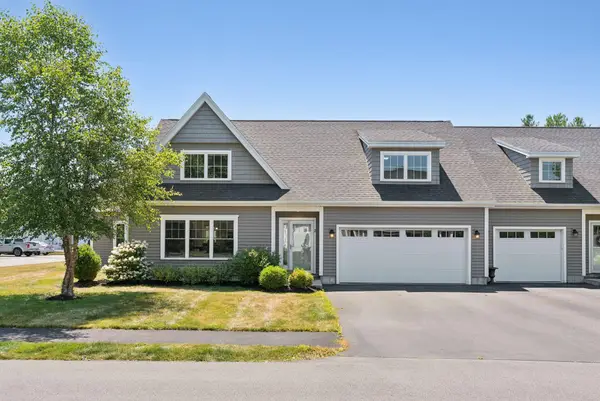 $650,000Coming Soon3 beds 3 baths
$650,000Coming Soon3 beds 3 baths2 Chestnut Lane #2, Kennebunk, ME 04043
MLS# 1639756Listed by: KELLER WILLIAMS REALTY 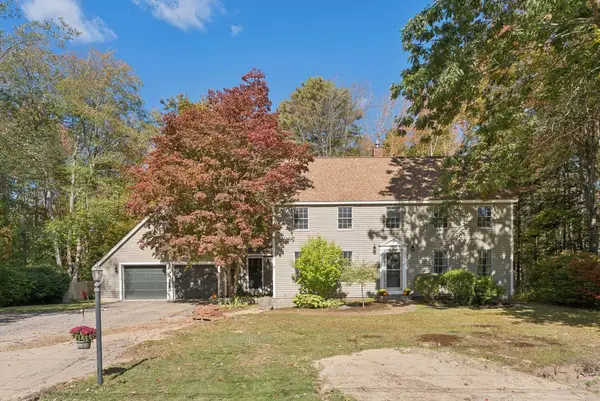 $1,199,000Pending3 beds 3 baths2,190 sq. ft.
$1,199,000Pending3 beds 3 baths2,190 sq. ft.18 Longwood Drive, Kennebunk, ME 04043
MLS# 1639685Listed by: PACK MAYNARD AND ASSOCIATES- New
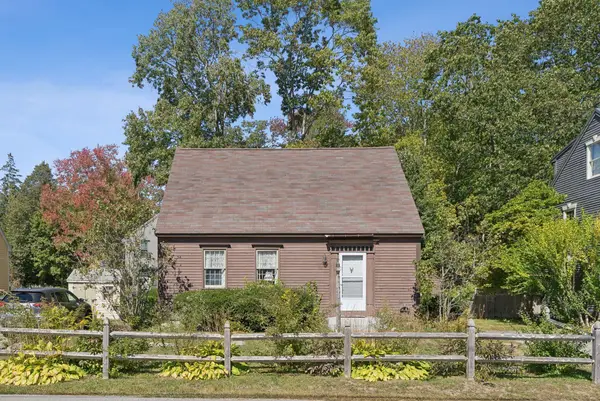 $639,000Active3 beds 2 baths1,365 sq. ft.
$639,000Active3 beds 2 baths1,365 sq. ft.8 Tidewater Court, Kennebunk, ME 04043
MLS# 1639686Listed by: PACK MAYNARD AND ASSOCIATES - New
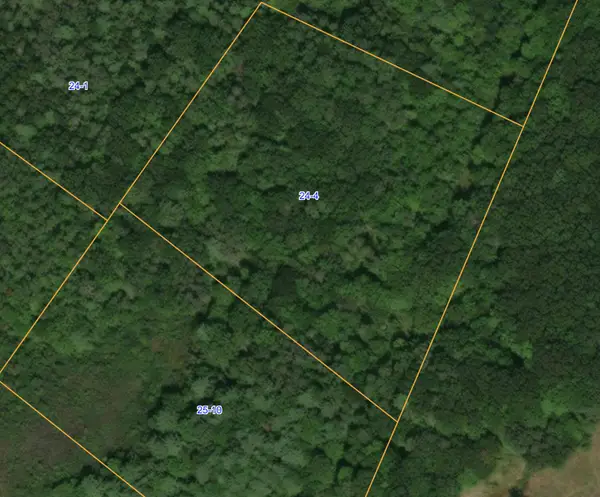 $599,500Active11.3 Acres
$599,500Active11.3 Acres24-4,25-10 Chapman Lane, Kennebunk, ME 04043
MLS# 1639639Listed by: F.O. BAILEY REAL ESTATE 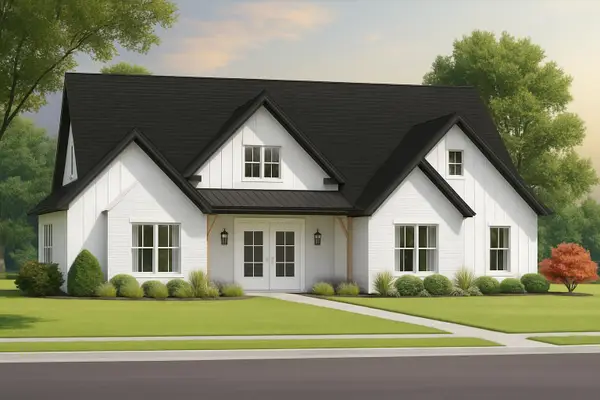 $920,000Pending4 beds 4 baths2,666 sq. ft.
$920,000Pending4 beds 4 baths2,666 sq. ft.0 Potvin Lane, Kennebunk, ME 04043
MLS# 1639590Listed by: REALTY SALES INC- New
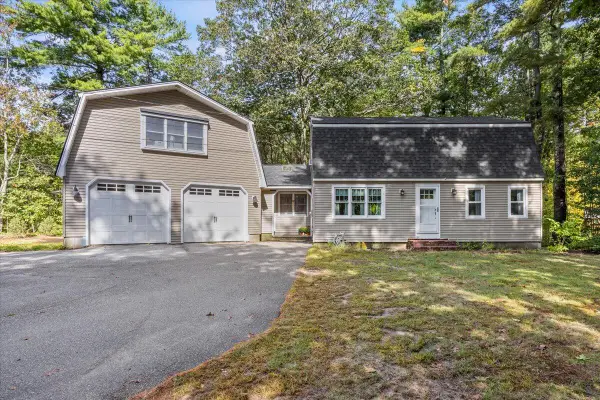 $635,000Active4 beds 2 baths1,797 sq. ft.
$635,000Active4 beds 2 baths1,797 sq. ft.19 Old Alewive Road, Kennebunk, ME 04043
MLS# 1639583Listed by: COLDWELL BANKER REALTY - New
 $770,000Active3 beds 3 baths2,226 sq. ft.
$770,000Active3 beds 3 baths2,226 sq. ft.28 Longfellow Lane #15, Kennebunk, ME 04043
MLS# 1639244Listed by: DOWNING REAL ESTATE AGENCY
