7 Washburn Farm Lane #9, Kittery Town, ME 03905
Local realty services provided by:Better Homes and Gardens Real Estate The Masiello Group
7 Washburn Farm Lane #9,Kittery, ME 03905
$1,399,900
- 4 Beds
- 4 Baths
- 5,150 sq. ft.
- Single family
- Active
Upcoming open houses
- Sat, Feb 1402:00 pm - 04:00 pm
- Sat, Feb 2102:00 pm - 04:00 pm
- Sat, Feb 2802:00 pm - 04:00 pm
Listed by: grant parham, susan green
Office: green & co development
MLS#:1638760
Source:ME_MREIS
Price summary
- Price:$1,399,900
- Price per sq. ft.:$271.83
- Monthly HOA dues:$150
About this home
NEW CONSTRUCTION - READY FOR MOVE-IN AT WASHBURN FARMS! Many upgrades! The spacious Silas plan on Lot 9 offers everything you need and more- first and second floor primary suite, home office, four bedrooms, un-finished bonus room, sunroom & much more! The custom kitchen is complete with a mix of bright whites and warm wood tones, with island seating, quartz countertops, dry bar with floating shelves and ornamental lighting. Hand finished hardwood flooring, gas fireplace, and high ceilings compliment the open layout. A sunny four-season room is a great place to cozy up with a book, overlooking the beautiful wooded surrounding. The first-floor primary suite has a spacious walk in closet, and private bath with double vanity, quartz countertops, linen storage, and tile shower. Laundry room and home office on the first floor. Up the hardwood stairs is a second primary suite, with large walk-in closet, and private bath with gorgeous tile shower, quartz countertops, and linen closets. Two additional bedrooms, full bath, and finished bonus room on this floor. Endless potential in this spacious home! Professionally landscaped lot, front porch, and back deck to enjoy. Conveniently located just a short drive to Kittery foreside, major routes and local beaches.
Contact an agent
Home facts
- Year built:2025
- Listing ID #:1638760
- Updated:February 10, 2026 at 04:34 PM
Rooms and interior
- Bedrooms:4
- Total bathrooms:4
- Full bathrooms:3
- Half bathrooms:1
- Living area:5,150 sq. ft.
Heating and cooling
- Cooling:Central Air
- Heating:Forced Air
Structure and exterior
- Year built:2025
- Building area:5,150 sq. ft.
- Lot area:0.6 Acres
Utilities
- Water:Private
- Sewer:Private Sewer, Septic Design Available
Finances and disclosures
- Price:$1,399,900
- Price per sq. ft.:$271.83
- Tax amount:$1 (2024)
New listings near 7 Washburn Farm Lane #9
- Open Sat, 11am to 12:30pmNew
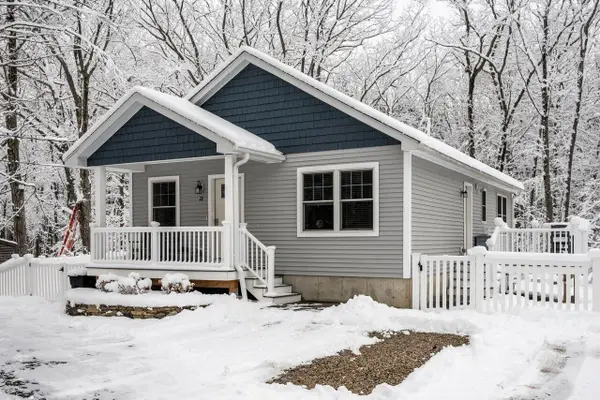 $574,900Active3 beds 2 baths1,056 sq. ft.
$574,900Active3 beds 2 baths1,056 sq. ft.22 Summer Lane, Kittery, ME 03904
MLS# 1651651Listed by: KELLER WILLIAMS COASTAL AND LAKES & MOUNTAINS REALTY - Open Sat, 11am to 1pmNew
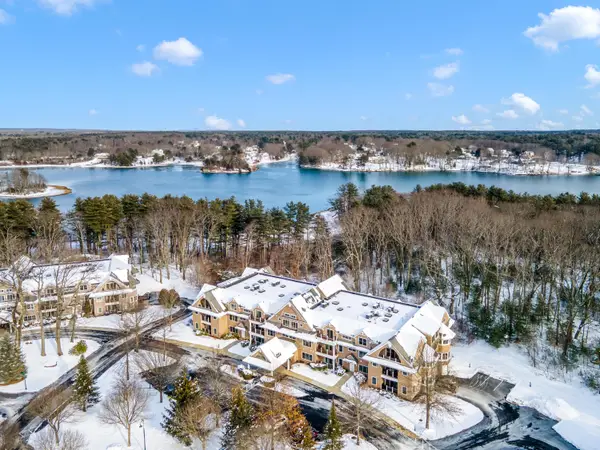 $699,900Active2 beds 2 baths1,569 sq. ft.
$699,900Active2 beds 2 baths1,569 sq. ft.100 Shepard's Cove Road #G107, Kittery, ME 03904
MLS# 1651630Listed by: REAL BROKER - Open Sat, 11am to 1pmNew
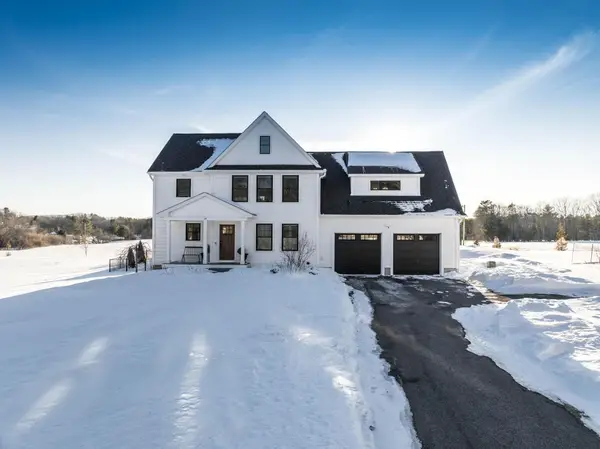 $1,275,000Active4 beds 3 baths2,292 sq. ft.
$1,275,000Active4 beds 3 baths2,292 sq. ft.19 Seward Farm Lane, Kittery, ME 03904
MLS# 1651384Listed by: KELLER WILLIAMS COASTAL AND LAKES & MOUNTAINS REALTY - New
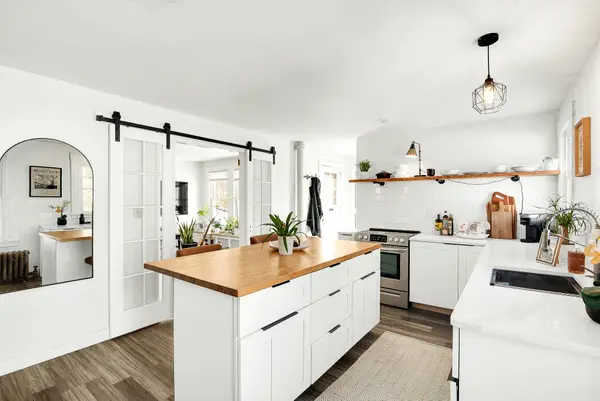 Listed by BHGRE$575,000Active2 beds 1 baths848 sq. ft.
Listed by BHGRE$575,000Active2 beds 1 baths848 sq. ft.29 Main Street, Kittery, ME 03904
MLS# 1651214Listed by: BETTER HOMES & GARDENS REAL ESTATE/THE MASIELLO GROUP - New
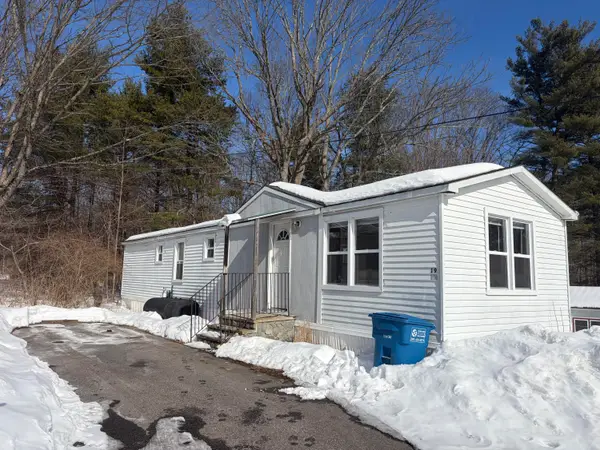 $99,000Active2 beds 1 baths784 sq. ft.
$99,000Active2 beds 1 baths784 sq. ft.19 Aspen Circle, Kittery, ME 03904
MLS# 1651150Listed by: COLDWELL BANKER REALTY - New
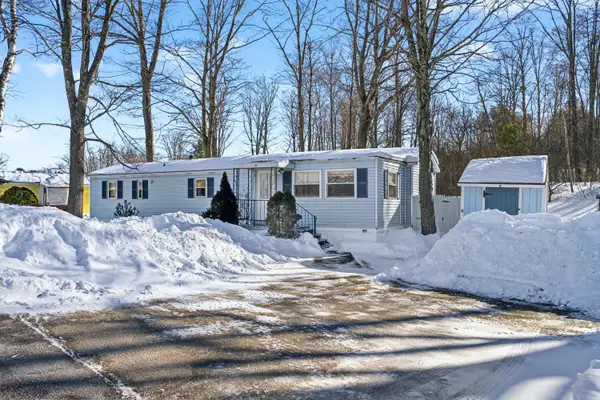 $100,000Active2 beds 1 baths1,032 sq. ft.
$100,000Active2 beds 1 baths1,032 sq. ft.59 Sandalwood Circle, Kittery, ME 03904
MLS# 1651055Listed by: ANCHOR REAL ESTATE - New
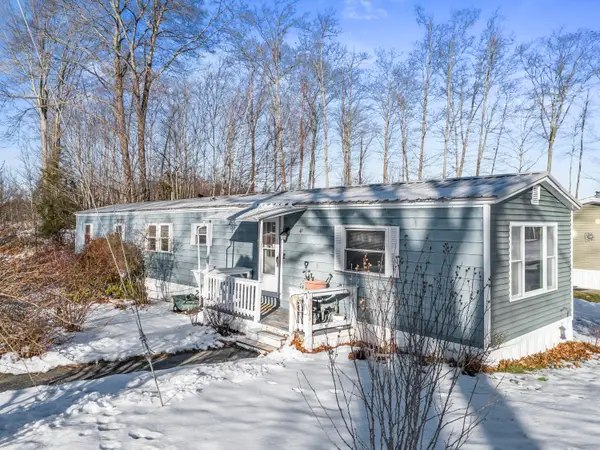 $99,000Active2 beds 1 baths924 sq. ft.
$99,000Active2 beds 1 baths924 sq. ft.49 Sandalwood Circle, Kittery, ME 03904
MLS# 1651009Listed by: ANCHOR REAL ESTATE 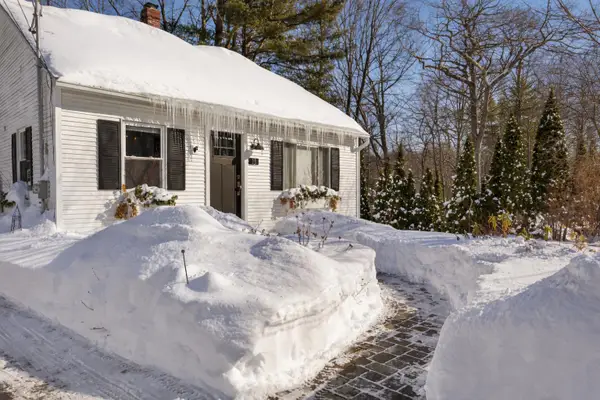 $620,000Pending3 beds 2 baths1,547 sq. ft.
$620,000Pending3 beds 2 baths1,547 sq. ft.13 Cross Street, Kittery, ME 03904
MLS# 1650654Listed by: EXP REALTY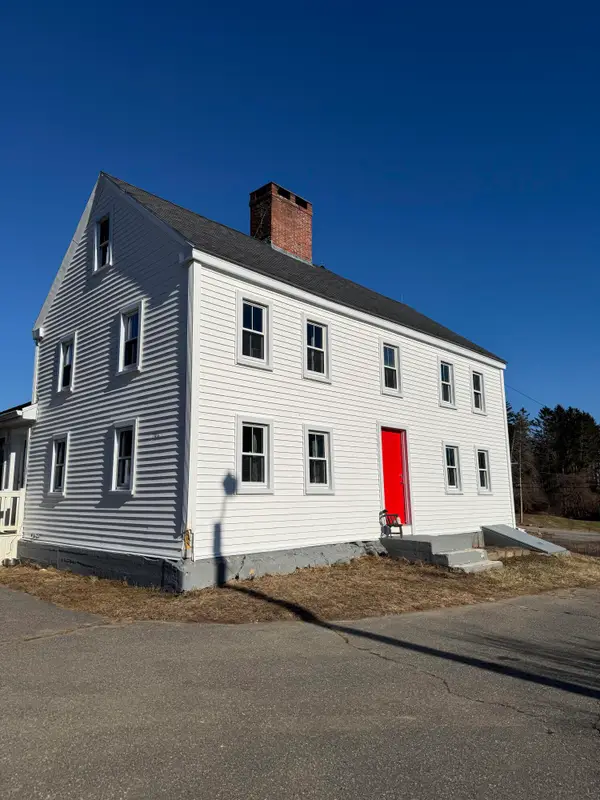 $510,000Pending4 beds 3 baths2,260 sq. ft.
$510,000Pending4 beds 3 baths2,260 sq. ft.15 Picott Road, Kittery, ME 03904
MLS# 1650459Listed by: KELLER WILLIAMS COASTAL AND LAKES & MOUNTAINS REALTY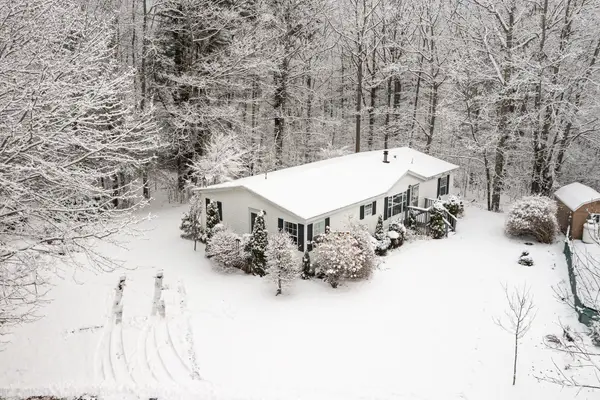 $249,900Pending3 beds 2 baths1,456 sq. ft.
$249,900Pending3 beds 2 baths1,456 sq. ft.36 Cedar Drive, Kittery, ME 03904
MLS# 1649961Listed by: KELLER WILLIAMS COASTAL AND LAKES & MOUNTAINS REALTY

