10 Island Avenue #17A, Kittery, ME 03904
Local realty services provided by:Better Homes and Gardens Real Estate The Milestone Team
10 Island Avenue #17A,Kittery, ME 03904
$1,600,000
- 3 Beds
- 2 Baths
- 2,354 sq. ft.
- Single family
- Pending
Listed by:suzanne butcofski
Office:madden group
MLS#:5039271
Source:PrimeMLS
Price summary
- Price:$1,600,000
- Price per sq. ft.:$438.36
About this home
Amazing opportunity on Badger's Island! Thus stunning custom cape, built in 1920 and fully renovated in 2000 offers the perfect blend of classic charm and contemporary style. Featuring a fully crafted floor plan, this home takes full advantage of it's coastal location. From the moment you step inside you're greeted with breathtaking views of the Piscataqua River through a custom wall of picture windows. The open-concept living space is flooded with natural light, creating a spacious and airy atmosphere. Enjoy seamless indoor-outdoor living with a private deck, and a first floor bedroom for ultimate convenience. The gourmet kitchen, complete with peninsula is a chef's dream, while hardwood floors throughout the first floor add warmth and character. Plus, with just a five minute walk to Kittery Foreside and downtown Portsmouth, you'll have easy access to all the best dining, shopping and cultural attractions the area has to offer!
Contact an agent
Home facts
- Year built:1920
- Listing ID #:5039271
- Added:146 day(s) ago
- Updated:September 28, 2025 at 07:17 AM
Rooms and interior
- Bedrooms:3
- Total bathrooms:2
- Full bathrooms:1
- Living area:2,354 sq. ft.
Heating and cooling
- Heating:Baseboard, Hot Water, Multi Zone, Oil
Structure and exterior
- Roof:Asphalt Shingle
- Year built:1920
- Building area:2,354 sq. ft.
- Lot area:0.23 Acres
Schools
- High school:RW Traip Academy
- Middle school:Shapleigh Middle School
- Elementary school:Horace Mitchell Primary School
Utilities
- Sewer:Public Available
Finances and disclosures
- Price:$1,600,000
- Price per sq. ft.:$438.36
- Tax amount:$8,443 (2024)
New listings near 10 Island Avenue #17A
- Open Sun, 11am to 1pmNew
 $519,000Active4 beds 1 baths1,175 sq. ft.
$519,000Active4 beds 1 baths1,175 sq. ft.12 Laurel Avenue, Kittery, ME 03904
MLS# 1638762Listed by: THE ALAND REALTY GROUP, LLC - New
 $110,000Active2 beds 1 baths784 sq. ft.
$110,000Active2 beds 1 baths784 sq. ft.7 Blackberry Place, Kittery, ME 03904
MLS# 1638712Listed by: EXP REALTY - New
 $675,000Active2 beds 3 baths1,764 sq. ft.
$675,000Active2 beds 3 baths1,764 sq. ft.10 Jackson Ridge Terrace, Kittery, ME 03904
MLS# 1638526Listed by: KELLER WILLIAMS COASTAL AND LAKES & MOUNTAINS REALTY - New
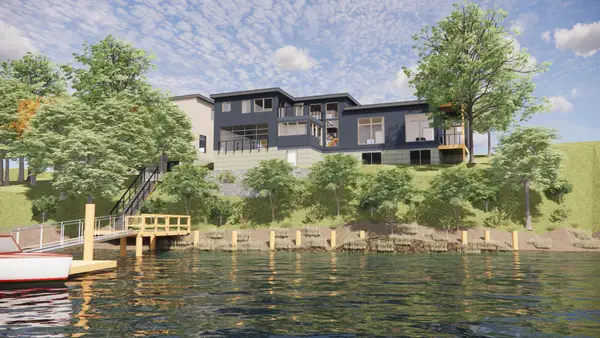 $1,995,000Active3 beds 4 baths1,757 sq. ft.
$1,995,000Active3 beds 4 baths1,757 sq. ft.25 Oak Terrace, Kittery, ME 03904
MLS# 1637949Listed by: THE ALAND REALTY GROUP, LLC 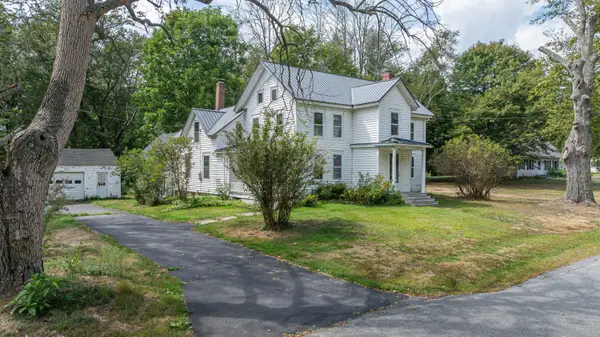 $475,000Active3 beds 1 baths2,001 sq. ft.
$475,000Active3 beds 1 baths2,001 sq. ft.7 Fernald Road, Kittery, ME 03904
MLS# 1637538Listed by: COLDWELL BANKER YORKE REALTY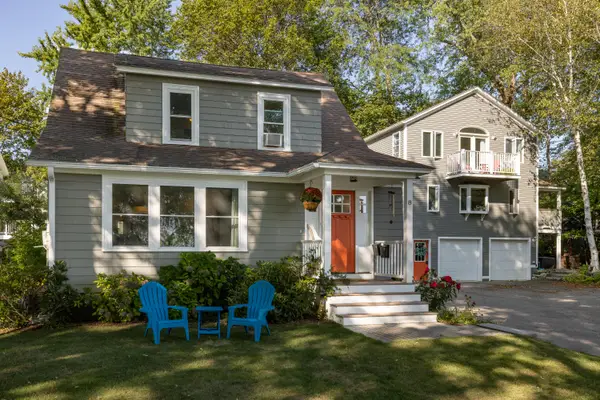 $1,125,000Active3 beds 3 baths2,492 sq. ft.
$1,125,000Active3 beds 3 baths2,492 sq. ft.8 Water Street #1, Kittery, ME 03904
MLS# 1637340Listed by: THE ALAND REALTY GROUP, LLC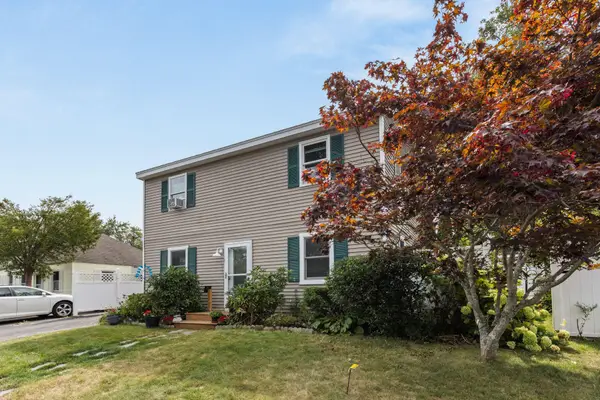 $499,000Pending3 beds 2 baths1,456 sq. ft.
$499,000Pending3 beds 2 baths1,456 sq. ft.4 Dismukes Street, Kittery, ME 03904
MLS# 1637279Listed by: GREAT ISLAND REALTY, LLC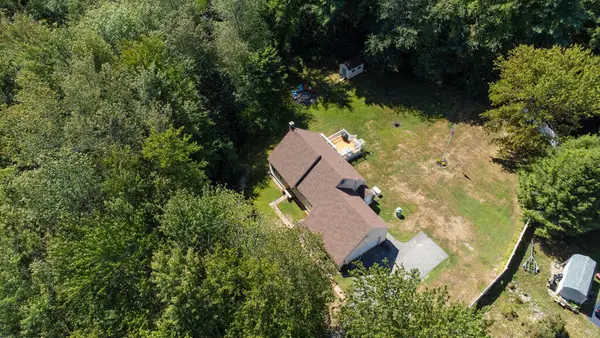 $575,000Pending1 beds 1 baths1,010 sq. ft.
$575,000Pending1 beds 1 baths1,010 sq. ft.3 Pickernell Lane, Kittery, ME 03904
MLS# 1636834Listed by: BERKSHIRE HATHAWAY HOMESERVICES VERANI REALTY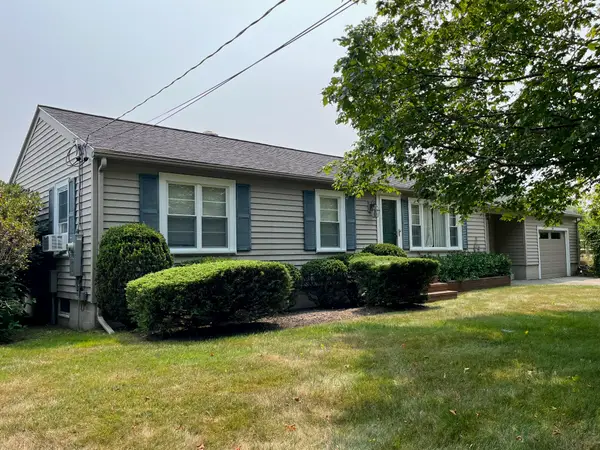 $525,000Pending3 beds 1 baths1,232 sq. ft.
$525,000Pending3 beds 1 baths1,232 sq. ft.64 Picott Road, Kittery, ME 03904
MLS# 1636774Listed by: RE/MAX SHORELINE- Open Sun, 12:55 to 2pm
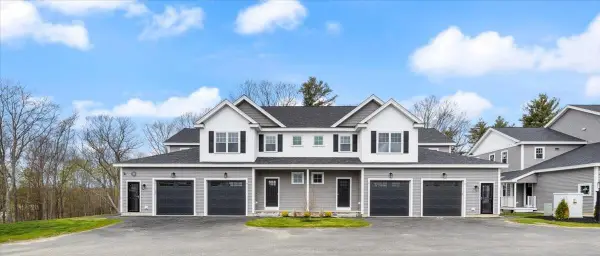 $629,900Active2 beds 2 baths1,680 sq. ft.
$629,900Active2 beds 2 baths1,680 sq. ft.32 Regency Circle #2, Kittery, ME 03904
MLS# 1636684Listed by: DENNIS M. PAGE REAL ESTATE
