20 Mendum Avenue, Kittery, ME 03904
Local realty services provided by:Better Homes and Gardens Real Estate The Masiello Group
Listed by: elizabeth levey-pruyn
Office: the aland realty group, llc.
MLS#:1636581
Source:ME_MREIS
Price summary
- Price:$995,000
- Price per sq. ft.:$415.1
About this home
Welcome to one of Kittery's most desirable waterfront neighborhoods! Perfectly situated along Mendum's Creek, this charming Cape enjoys peaceful water frontage, stunning views, and an unbeatable location just minutes from Kittery Foreside and downtown Portsmouth—all while being safely outside the flood zone. Thoughtfully maintained and beautifully designed, the home offers water views from nearly every room, including the shower!
The flexible floor plan offers one-level living options, including an ADA-compliant bathroom, first-floor primary suite with en-suite bath, laundry, and lovely water views. The inviting living room showcases year-round comfort with a gas fireplace, tin ceilings, and expansive views of the creek. A bright kitchen with granite counters, pantry, and space for casual dining opens to the formal dining room.
Upstairs, you'll find two additional bedrooms, each filled with charm and character—one featuring the most amazing hand-painted mural that brings the space to life. Both rooms offer great eave storage and the potential to add another bath.
The full walk-out basement provides endless possibilities for storage, a workshop, studio, or more. Set on a quarter-acre lot, the backyard feels private and serene while still being just minutes to area beaches. Whether you're seeking a year-round residence, weekend retreat, or investment in a premier location, this home checks all the boxes.
Contact an agent
Home facts
- Year built:1951
- Listing ID #:1636581
- Updated:December 17, 2025 at 08:04 PM
Rooms and interior
- Bedrooms:4
- Total bathrooms:2
- Full bathrooms:2
- Living area:2,397 sq. ft.
Heating and cooling
- Heating:Direct Vent Furnace, Forced Air
Structure and exterior
- Year built:1951
- Building area:2,397 sq. ft.
- Lot area:0.25 Acres
Utilities
- Water:Public
- Sewer:Public Sewer
Finances and disclosures
- Price:$995,000
- Price per sq. ft.:$415.1
- Tax amount:$8,763 (2024)
New listings near 20 Mendum Avenue
- New
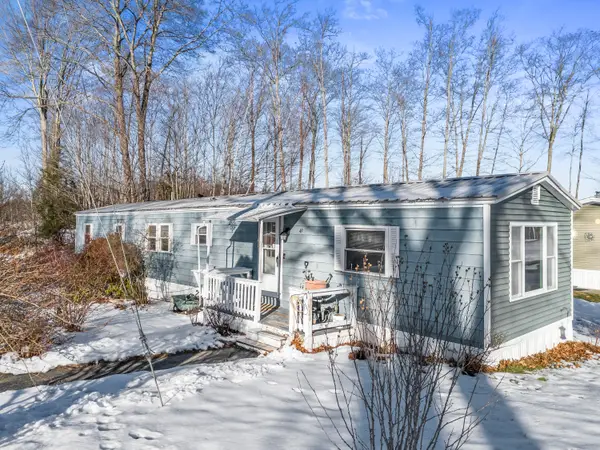 $109,900Active2 beds 1 baths924 sq. ft.
$109,900Active2 beds 1 baths924 sq. ft.49 Sandalwood Circle, Kittery, ME 03904
MLS# 1646596Listed by: KELLER WILLIAMS COASTAL AND LAKES & MOUNTAINS REALTY - New
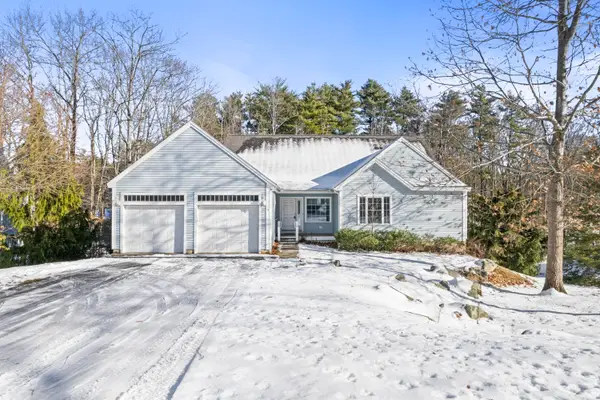 $739,000Active3 beds 3 baths2,197 sq. ft.
$739,000Active3 beds 3 baths2,197 sq. ft.19 Debra Lane, Kittery, ME 03904
MLS# 1646579Listed by: ANCHOR REAL ESTATE 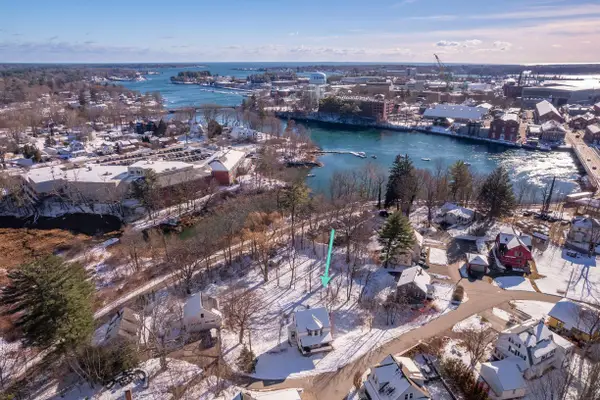 $624,900Pending3 beds 1 baths1,184 sq. ft.
$624,900Pending3 beds 1 baths1,184 sq. ft.36 Traip Avenue, Kittery, ME 03904
MLS# 1646449Listed by: ANNE ERWIN SOTHEBY'S INTERNATIONAL REALTY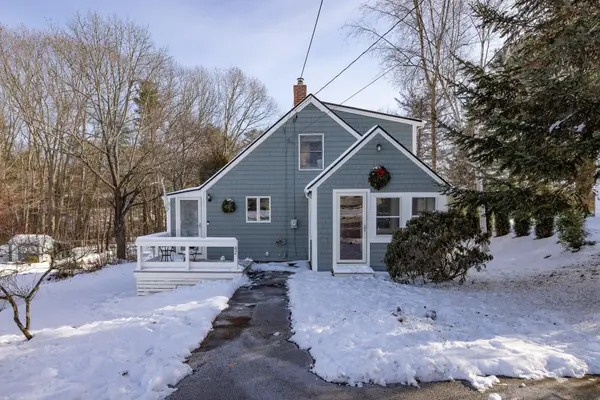 $559,000Pending3 beds 1 baths1,373 sq. ft.
$559,000Pending3 beds 1 baths1,373 sq. ft.42 Tilton Avenue, Kittery, ME 03904
MLS# 1646275Listed by: THE ALAND REALTY GROUP, LLC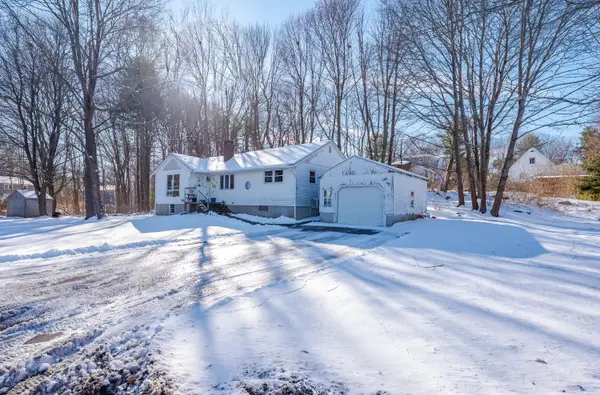 $500,000Active2 beds 2 baths1,398 sq. ft.
$500,000Active2 beds 2 baths1,398 sq. ft.2 Wainwright Avenue, Kittery, ME 03904
MLS# 1645735Listed by: NEW SPACE REAL ESTATE, LLC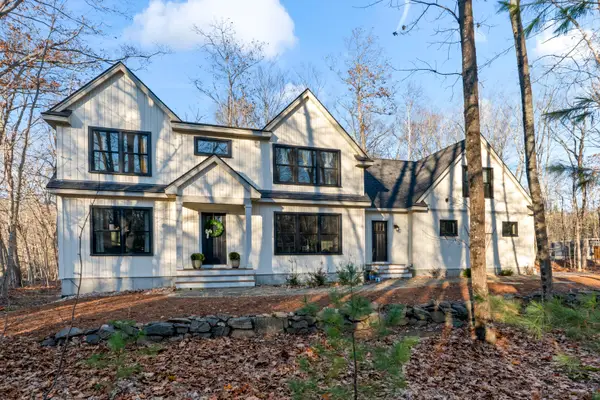 $1,100,000Pending3 beds 3 baths2,308 sq. ft.
$1,100,000Pending3 beds 3 baths2,308 sq. ft.12 Blueberry Lane, Kittery, ME 03904
MLS# 1645321Listed by: ANCHOR REAL ESTATE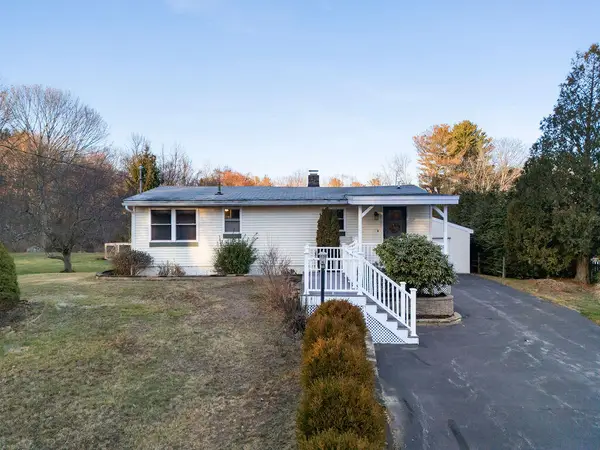 $475,000Pending2 beds 1 baths1,080 sq. ft.
$475,000Pending2 beds 1 baths1,080 sq. ft.299 Haley Road, Kittery, ME 03904
MLS# 1644672Listed by: KELLER WILLIAMS COASTAL AND LAKES & MOUNTAINS REALTY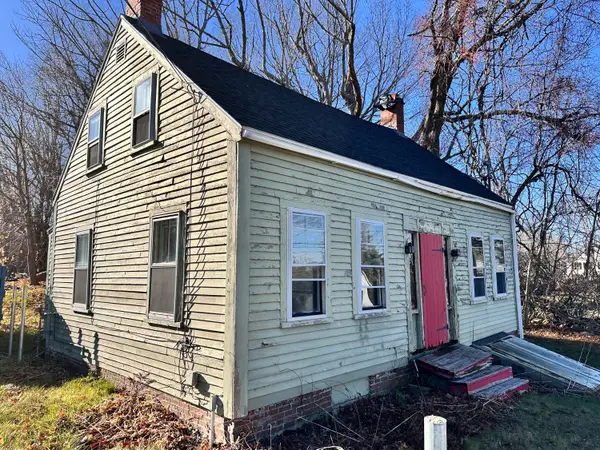 $319,900Active2 beds 1 baths978 sq. ft.
$319,900Active2 beds 1 baths978 sq. ft.165 Rogers Road, Kittery, ME 03904
MLS# 1644587Listed by: BRADSHAW REALTY EXPERTS LLC- Open Sun, 1 to 3pm
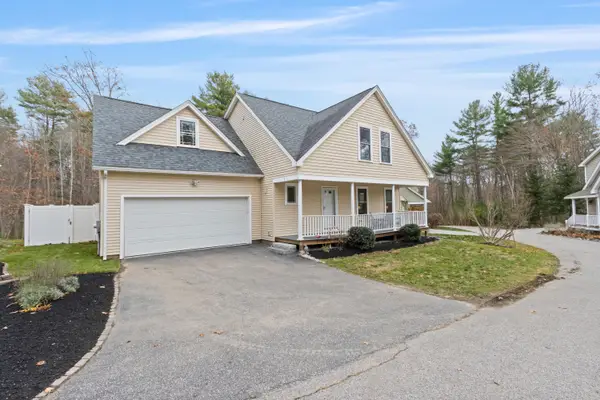 $785,000Active3 beds 2 baths1,793 sq. ft.
$785,000Active3 beds 2 baths1,793 sq. ft.3 Izzy Lane, Kittery, ME 03904
MLS# 1643470Listed by: ADVISORS LIVING, LLC  $109,000Active3 beds 1 baths924 sq. ft.
$109,000Active3 beds 1 baths924 sq. ft.3 Sandalwood Circle, Kittery, ME 03904
MLS# 1643474Listed by: CENTURY 21 NORTH EAST
