98-100 Whipple Road #98 and 100, Kittery, ME 03904
Local realty services provided by:Better Homes and Gardens Real Estate The Masiello Group
98-100 Whipple Road #98 and 100,Kittery, ME 03904
$1,499,000
- 7 Beds
- 2 Baths
- 2,739 sq. ft.
- Multi-family
- Active
Listed by: jennifer madden
Office: madden group
MLS#:5054219
Source:PrimeMLS
Price summary
- Price:$1,499,000
- Price per sq. ft.:$355.13
About this home
A rare multi-residence offering on Kittery's waterfront. There are three structures in total, 2 residences plus a detached garage. The main house is on Lot 16 (.2 acres). It offers 5 bedrooms and 2 baths, is impeccably preserved and move-in ready. The kitchen is updated, there is gorgeous hardwood flooring throughout, and a glassed in porch to enjoy warm summer nights. There are 3 bedrooms on the second floor and 2 on the third floor. This home sits streetside, yet offers breathtaking views of the Piscataqua River from most of the rooms. The heating system is brand new. The second home is on Lot 17 (.2 acres) and is located directly on the waterfront. It offers 2 bedrooms and 1 bath, was constructed in 1900 and is also extremely well-preserved. It is accessed via a ROW from Lot 16. Both have full, dry, unfinished basement with exterior access. The third structure, also located on Lot 17, is a detached 4-bay garage. The three structures sit together on 2 separately deeded lots and are being packaged together in one offering. Also included in this offering is a dock (in need of repair) with floating dock, and a mooring, both located directly in front of the property. Don't miss this opportunity to own two waterfront homes with a dock and direct access to the Atlantic Ocean!
Contact an agent
Home facts
- Year built:1900
- Listing ID #:5054219
- Added:107 day(s) ago
- Updated:November 15, 2025 at 11:25 AM
Rooms and interior
- Bedrooms:7
- Total bathrooms:2
- Full bathrooms:2
- Living area:2,739 sq. ft.
Heating and cooling
- Heating:Oil
Structure and exterior
- Year built:1900
- Building area:2,739 sq. ft.
- Lot area:0.4 Acres
Schools
- High school:RW Traip Academy
- Middle school:Shapleigh Middle School
- Elementary school:Horace Mitchell Primary School
Utilities
- Sewer:Public Available
Finances and disclosures
- Price:$1,499,000
- Price per sq. ft.:$355.13
- Tax amount:$5,518 (2024)
New listings near 98-100 Whipple Road #98 and 100
- New
 $149,000Active3 beds 1 baths924 sq. ft.
$149,000Active3 beds 1 baths924 sq. ft.3 Sandalwood Circle, Kittery, ME 03904
MLS# 1643474Listed by: CENTURY 21 NORTH EAST - New
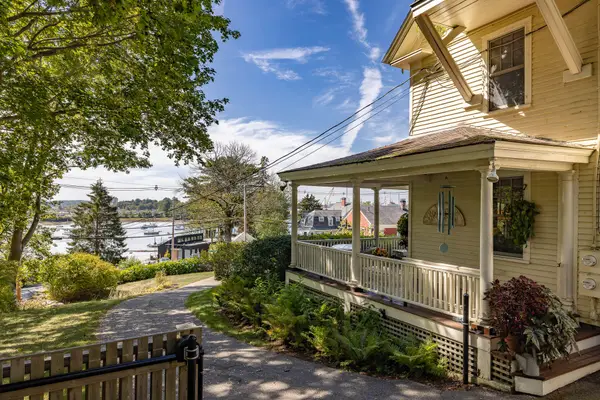 $1,750,000Active4 beds 5 baths3,363 sq. ft.
$1,750,000Active4 beds 5 baths3,363 sq. ft.205 Whipple Road, Kittery, ME 03904
MLS# 1643174Listed by: THE ALAND REALTY GROUP, LLC 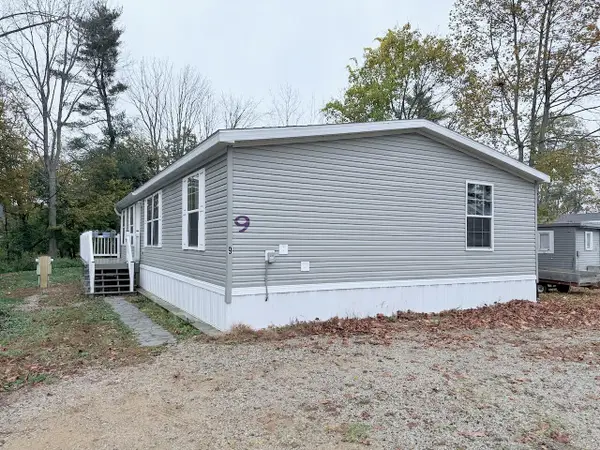 $239,000Active3 beds 2 baths1,344 sq. ft.
$239,000Active3 beds 2 baths1,344 sq. ft.5 Spinney Way #9, Kittery, ME 03904
MLS# 1642436Listed by: KELLER WILLIAMS COASTAL AND LAKES & MOUNTAINS REALTY- Open Sat, 11am to 1pm
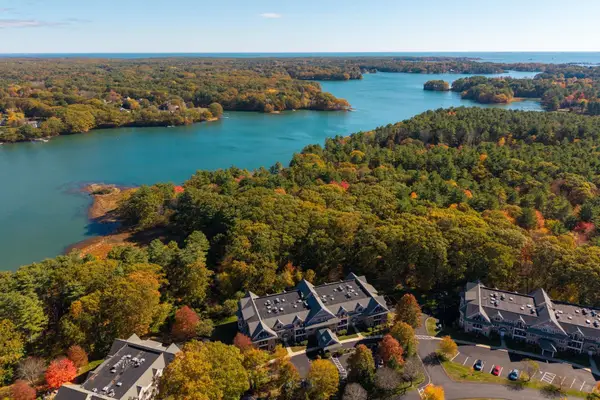 $589,000Active1 beds 1 baths1,246 sq. ft.
$589,000Active1 beds 1 baths1,246 sq. ft.100 Shepards Cove Road #G204, Kittery, ME 03904
MLS# 5068023Listed by: THE GOVE GROUP REAL ESTATE, LLC 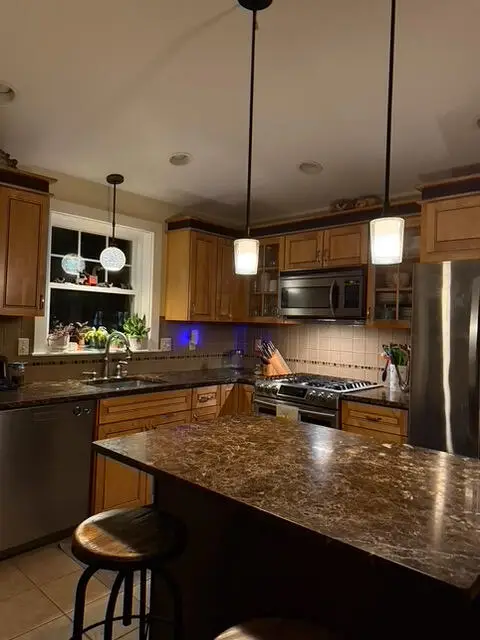 $599,999Pending3 beds 2 baths1,254 sq. ft.
$599,999Pending3 beds 2 baths1,254 sq. ft.38 Woodlawn Avenue, Kittery, ME 03904
MLS# 1642035Listed by: KELLER WILLIAMS COASTAL AND LAKES & MOUNTAINS REALTY- Open Sat, 11am to 1pm
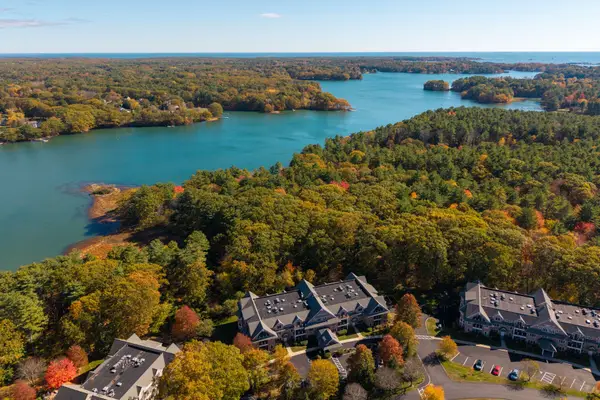 $589,000Active1 beds 1 baths1,246 sq. ft.
$589,000Active1 beds 1 baths1,246 sq. ft.100 Shepards Cove Road #G204, Kittery, ME 03904
MLS# 1641663Listed by: THE GOVE GROUP REAL ESTATE, LLC 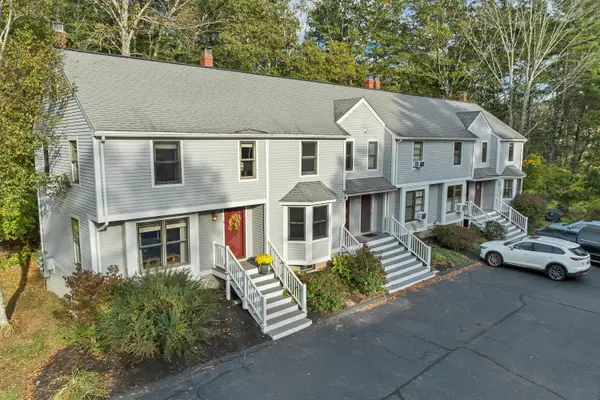 $389,900Pending2 beds 2 baths1,028 sq. ft.
$389,900Pending2 beds 2 baths1,028 sq. ft.78 Norton Road #6, Kittery, ME 03904
MLS# 1641520Listed by: KELLER WILLIAMS COASTAL AND LAKES & MOUNTAINS REALTY $499,000Pending4 beds 2 baths1,344 sq. ft.
$499,000Pending4 beds 2 baths1,344 sq. ft.122 Haley Road, Kittery, ME 03904
MLS# 1641485Listed by: CENTURY 21 NORTH EAST- Open Sat, 11am to 1pm
 $639,000Active2 beds 2 baths1,144 sq. ft.
$639,000Active2 beds 2 baths1,144 sq. ft.8 Water Street #2, Kittery, ME 03904
MLS# 1640274Listed by: THE ALAND REALTY GROUP, LLC 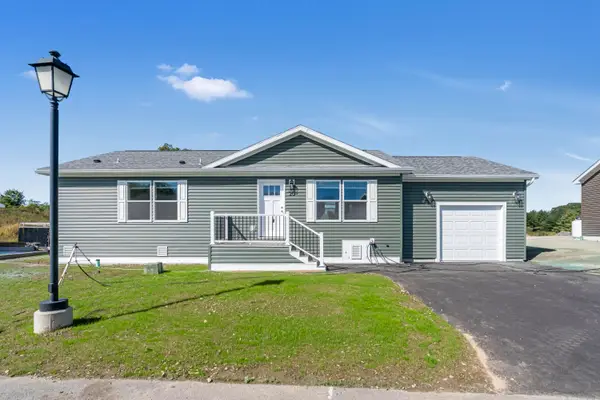 $315,000Active2 beds 2 baths1,120 sq. ft.
$315,000Active2 beds 2 baths1,120 sq. ft.20 Colony Way, Kittery, ME 03904
MLS# 1640079Listed by: SIGNATURE HOMES REAL ESTATE GROUP, LLC
