36 Perley Street, Lewiston, ME 04240
Local realty services provided by:Better Homes and Gardens Real Estate The Masiello Group
Listed by:
- Linda Beaulieu(207) 782 - 8311Better Homes and Gardens Real Estate The Masiello Group
MLS#:1639402
Source:ME_MREIS
Price summary
- Price:$289,900
- Price per sq. ft.:$203.3
About this home
Discover this charming Cape nestled in a desirable Lewiston locale and situated at the end of a tranquil dead-end street. Outside we have a spacious 2 car garage with a new metal roof, a level backyard and adjacent fields on the side and back yards...makes your lot so much more enjoyable. Close to all the intown amenities, down the street from the Thorncrag Bird Sanctuary with hiking trails and located in the Farwell School District. Inside enjoy the convenience of an enclosed porch/mudroom for all your outdoor gear, 3 first floor bedrooms with potential for more, an all applianced eat -in kitchen with side cabinets and an extra pantry area with more cabinets, a nice 1st floor laundry and renovated bathroom, and a spacious living room that leads to a 4 season sunroom. Most rooms have been freshly painted and spruced up. Upstairs we have an unfinished insulated second floor that could be more bedrooms or a rec room. Great potential for more living space. Don't miss this opportunity to call this wonderful home yours today as it won't last long.
Contact an agent
Home facts
- Year built:1946
- Listing ID #:1639402
- Updated:November 17, 2025 at 08:48 PM
Rooms and interior
- Bedrooms:3
- Total bathrooms:1
- Full bathrooms:1
- Living area:1,426 sq. ft.
Heating and cooling
- Heating:Forced Air
Structure and exterior
- Year built:1946
- Building area:1,426 sq. ft.
- Lot area:0.11 Acres
Utilities
- Water:Public
- Sewer:Public Sewer
Finances and disclosures
- Price:$289,900
- Price per sq. ft.:$203.3
- Tax amount:$2,611 (2024)
New listings near 36 Perley Street
- New
 $545,000Active-- beds 5 baths3,478 sq. ft.
$545,000Active-- beds 5 baths3,478 sq. ft.227 Blake Street, Lewiston, ME 04240
MLS# 1643853Listed by: REAL BROKER  $475,000Pending-- beds 6 baths4,440 sq. ft.
$475,000Pending-- beds 6 baths4,440 sq. ft.219 Pine Street, Lewiston, ME 04240
MLS# 1643787Listed by: THE FLAHERTY GROUP- New
 Listed by BHGRE$145,000Active3 beds 2 baths1,620 sq. ft.
Listed by BHGRE$145,000Active3 beds 2 baths1,620 sq. ft.65 Oxbow Drive, Lewiston, ME 04240
MLS# 1643737Listed by: BETTER HOMES & GARDENS REAL ESTATE/THE MASIELLO GROUP - New
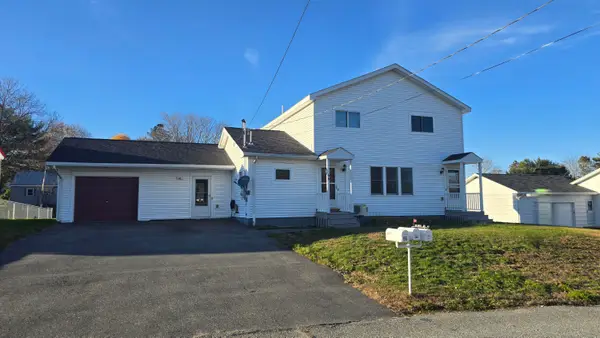 Listed by BHGRE$394,500Active3 beds 2 baths1,848 sq. ft.
Listed by BHGRE$394,500Active3 beds 2 baths1,848 sq. ft.66 Dill Street, Lewiston, ME 04240
MLS# 1643652Listed by: BETTER HOMES & GARDENS REAL ESTATE/THE MASIELLO GROUP - New
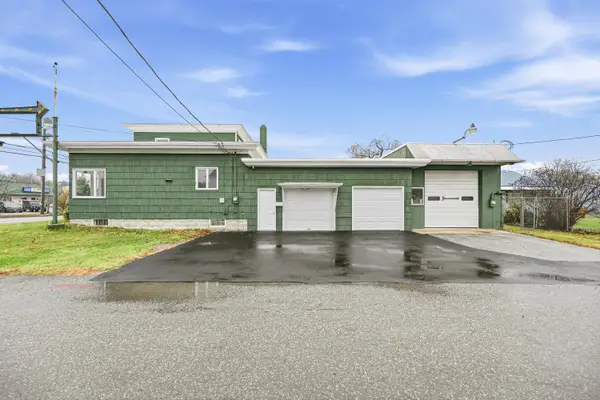 $399,000Active3 beds 3 baths3,620 sq. ft.
$399,000Active3 beds 3 baths3,620 sq. ft.1490 Lisbon Street, Lewiston, ME 04240
MLS# 1643459Listed by: KELLER WILLIAMS REALTY - New
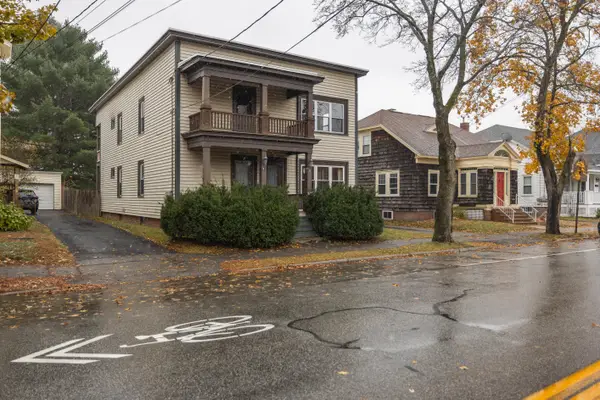 $425,000Active-- beds 2 baths3,006 sq. ft.
$425,000Active-- beds 2 baths3,006 sq. ft.39-41 Central Avenue, Lewiston, ME 04240
MLS# 1643343Listed by: MAINE SOURCE REALTY - New
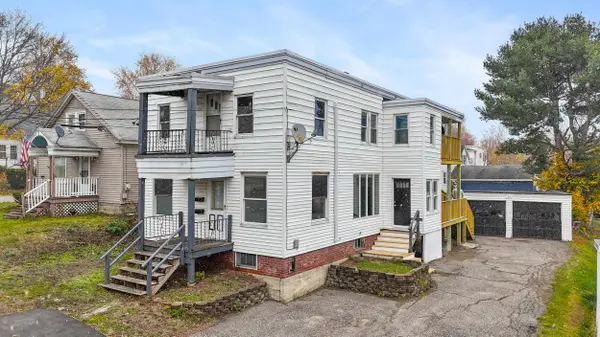 $365,000Active-- beds 2 baths1,656 sq. ft.
$365,000Active-- beds 2 baths1,656 sq. ft.163 Webber Avenue, Lewiston, ME 04240
MLS# 1643345Listed by: MAINE REAL ESTATE CO - New
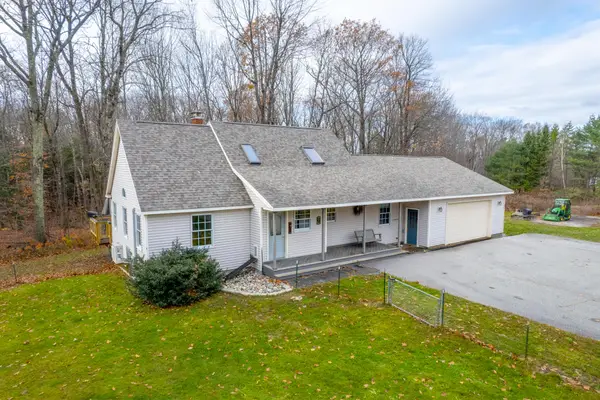 $495,000Active3 beds 3 baths2,235 sq. ft.
$495,000Active3 beds 3 baths2,235 sq. ft.197 Ferry Road, Lewiston, ME 04240
MLS# 1643488Listed by: NEXTHOME EXPERIENCE  $175,000Pending3 beds 1 baths920 sq. ft.
$175,000Pending3 beds 1 baths920 sq. ft.26 Mason Avenue, Lewiston, ME 04240
MLS# 1643473Listed by: FONTAINE FAMILY-THE REAL ESTATE LEADER- New
 $599,900Active4 beds 3 baths2,776 sq. ft.
$599,900Active4 beds 3 baths2,776 sq. ft.13 Sheffield Avenue, Lewiston, ME 04240
MLS# 1643413Listed by: REDFIN CORPORATION
