21 High Street, Livermore Falls, ME 04254
Local realty services provided by:Better Homes and Gardens Real Estate The Masiello Group
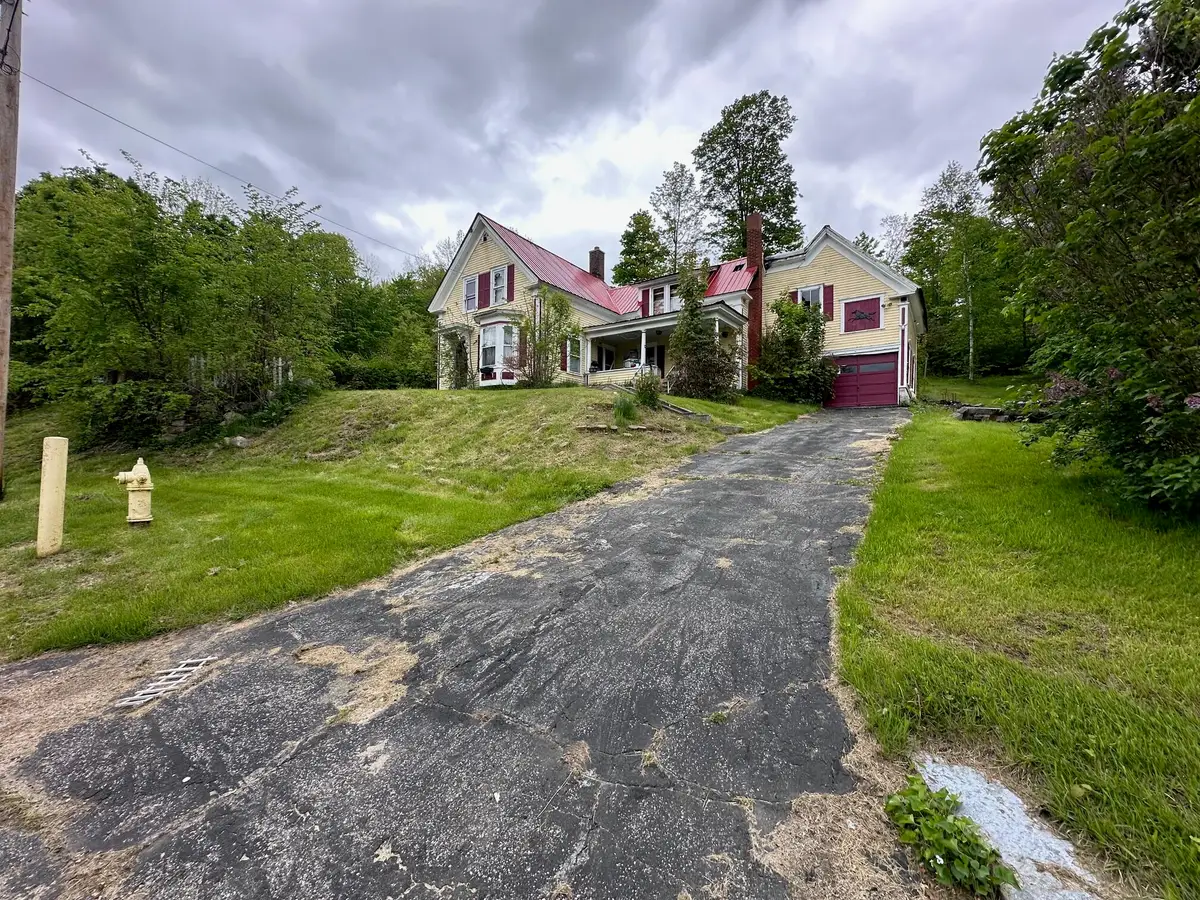
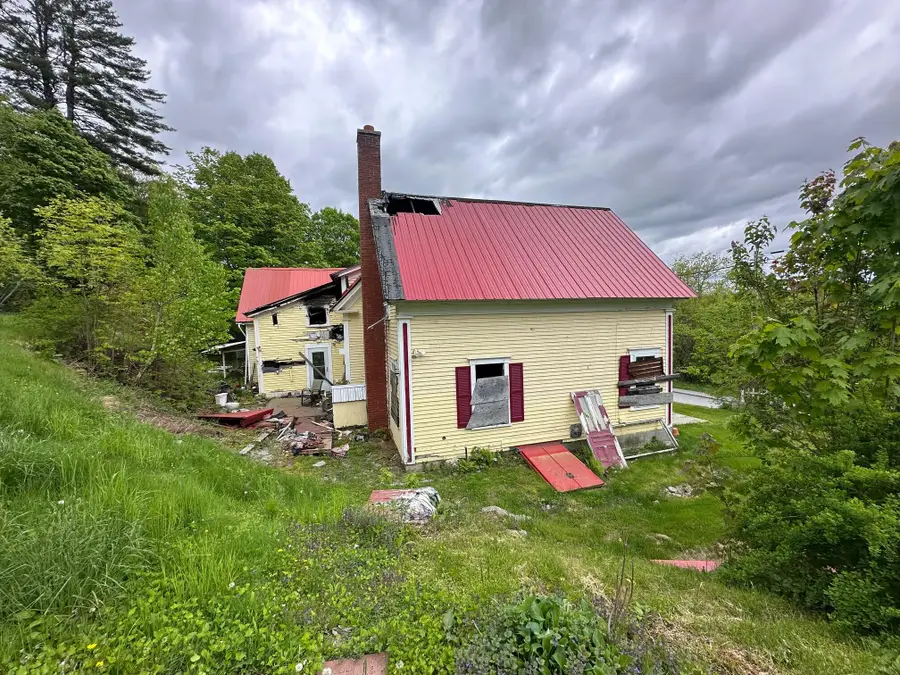
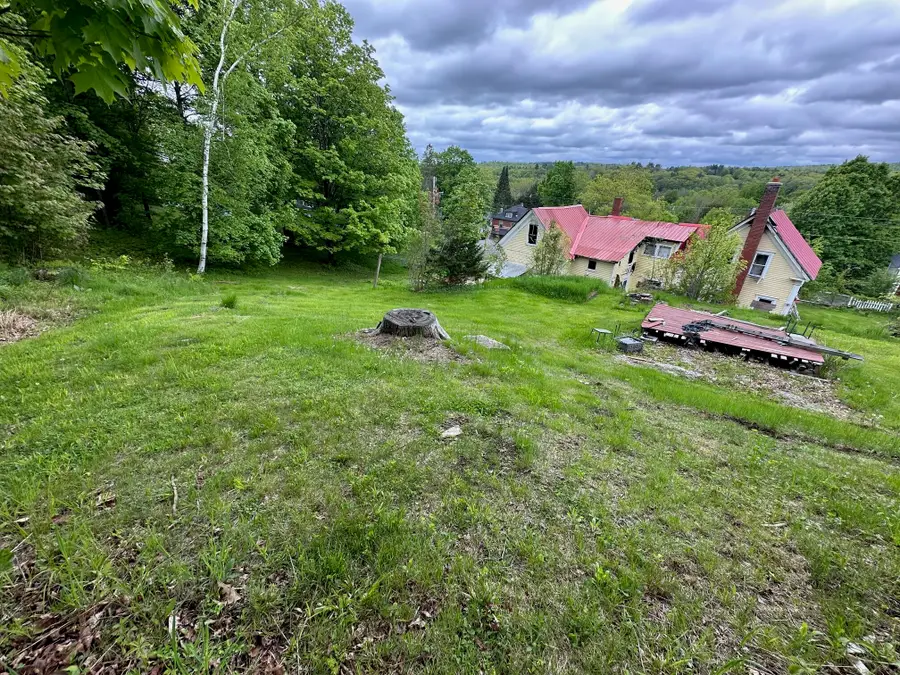
21 High Street,Livermore Falls, ME 04254
$49,900
- 3 Beds
- 2 Baths
- 1,350 sq. ft.
- Single family
- Pending
Listed by:justin evans
Office:allied realty
MLS#:1623899
Source:ME_MREIS
Price summary
- Price:$49,900
- Price per sq. ft.:$36.96
About this home
This three bed two bath home is in need of repair to be livable again. Located in town on High Street this property is nestled away with just under 5 acres of land with scenic views and sloping terrain. Town utilities such as water and sewer as well as an attached one car garage. Solid bones bring your toolbox and inspiration with you and set up a showing today. Close to shopping and short commute to Farmington, Turner, and Auburn. Home is built early 1900's and had a new metal roof put on it just before an electrical fire occurred and created two holes.
Contact an agent
Home facts
- Year built:1900
- Listing Id #:1623899
- Updated:August 08, 2025 at 03:45 PM
Rooms and interior
- Bedrooms:3
- Total bathrooms:2
- Full bathrooms:2
- Living area:1,350 sq. ft.
Heating and cooling
- Heating:Baseboard, Hot Water
Structure and exterior
- Year built:1900
- Building area:1,350 sq. ft.
- Lot area:4.6 Acres
Utilities
- Water:Public
- Sewer:Public Sewer
Finances and disclosures
- Price:$49,900
- Price per sq. ft.:$36.96
- Tax amount:$654 (2024)
New listings near 21 High Street
- New
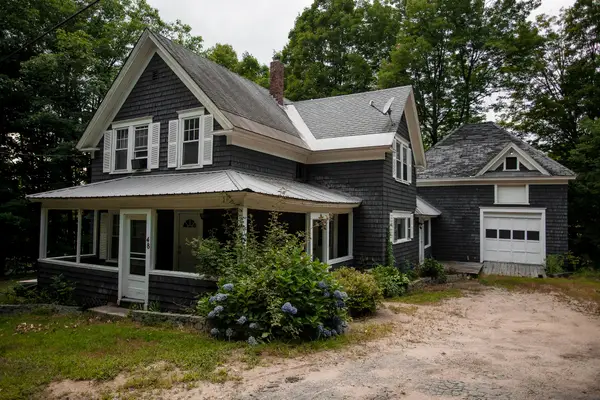 $249,999Active3 beds 1 baths1,638 sq. ft.
$249,999Active3 beds 1 baths1,638 sq. ft.48 Baldwin Street, Livermore Falls, ME 04254
MLS# 1634293Listed by: HEBERT REALTY GROUP - New
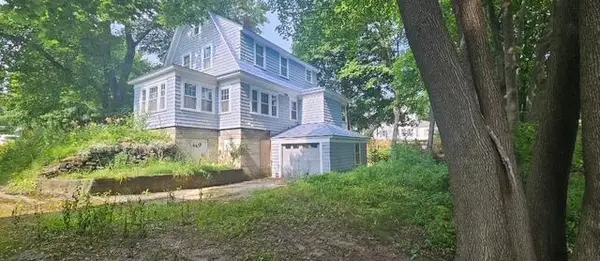 $160,000Active3 beds 2 baths1,638 sq. ft.
$160,000Active3 beds 2 baths1,638 sq. ft.17 Richardson Avenue, Livermore Falls, ME 04254
MLS# 1633881Listed by: ALLIED REALTY  $499,000Active3 beds 3 baths3,664 sq. ft.
$499,000Active3 beds 3 baths3,664 sq. ft.201 Strickland Loop Road, Livermore Falls, ME 04254
MLS# 1632635Listed by: HEARTH & KEY REALTY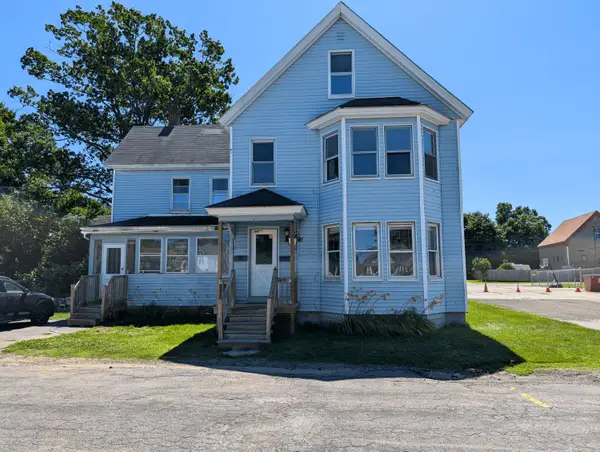 $160,000Active-- beds 3 baths2,502 sq. ft.
$160,000Active-- beds 3 baths2,502 sq. ft.11 Baldwin Street, Livermore Falls, ME 04254
MLS# 1632417Listed by: BETTER HOMES & GARDENS REAL ESTATE/THE MASIELLO GROUP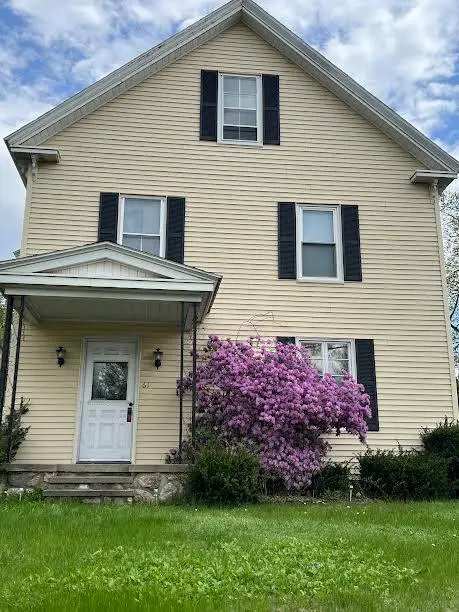 $289,500Active-- beds 2 baths2,632 sq. ft.
$289,500Active-- beds 2 baths2,632 sq. ft.61 Church Street, Livermore Falls, ME 04254
MLS# 1631246Listed by: KRE BROKERAGE GROUP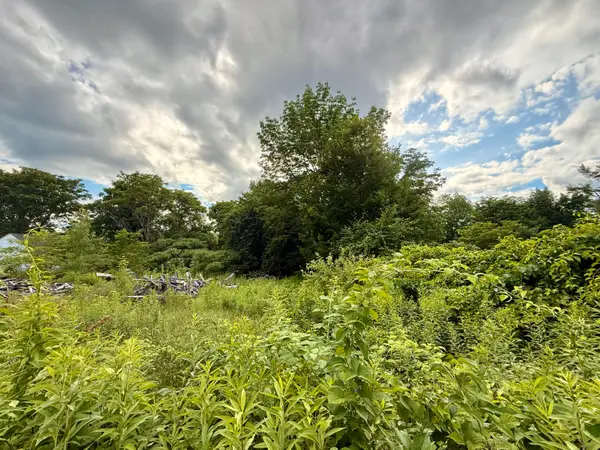 $15,000Active0.32 Acres
$15,000Active0.32 Acres95 Park Street, Livermore Falls, ME 04254
MLS# 1629906Listed by: ON POINT REALTY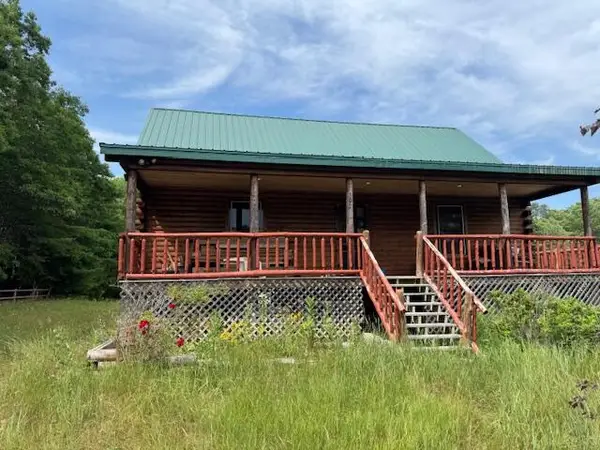 $219,000Pending3 beds 1 baths1,295 sq. ft.
$219,000Pending3 beds 1 baths1,295 sq. ft.302 Haines Corner Road, Livermore Falls, ME 04254
MLS# 1629811Listed by: YOUR REAL ESTATE COMPANY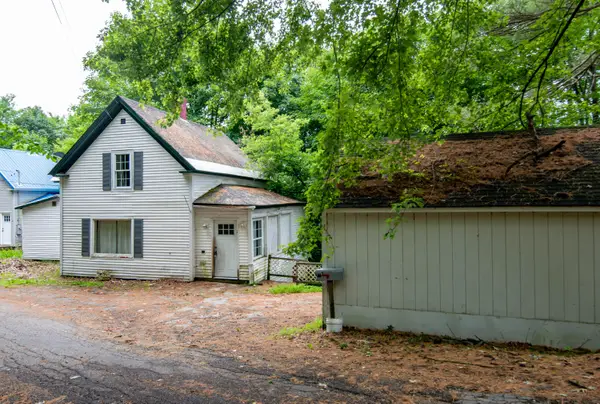 $137,500Active4 beds 2 baths1,327 sq. ft.
$137,500Active4 beds 2 baths1,327 sq. ft.1 Beaulieu Road, Livermore Falls, ME 04254
MLS# 1629693Listed by: HEARTH & KEY REALTY $185,000Pending3 beds 1 baths1,248 sq. ft.
$185,000Pending3 beds 1 baths1,248 sq. ft.4 Maple Street, Livermore Falls, ME 04254
MLS# 1628867Listed by: MESERVIER & ASSOCIATES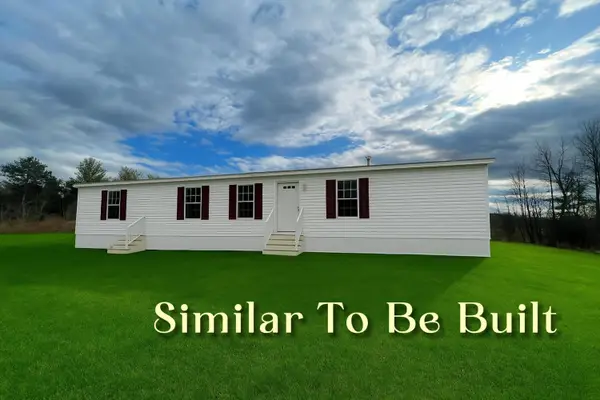 $155,000Pending3 beds 2 baths960 sq. ft.
$155,000Pending3 beds 2 baths960 sq. ft.11 Butterfield Road, Livermore Falls, ME 04254
MLS# 1628436Listed by: HEARTH & KEY REALTY
