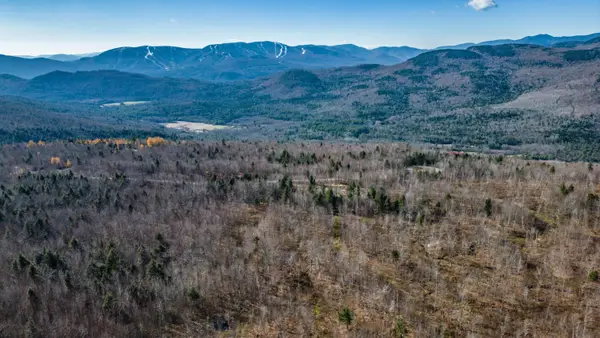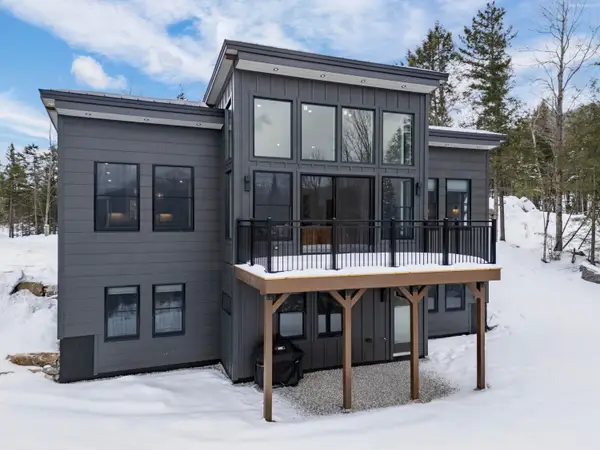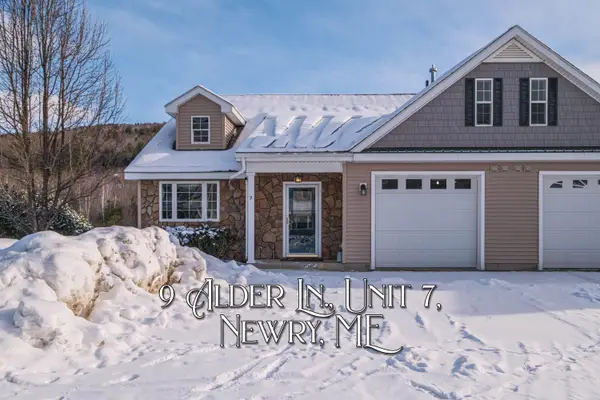12 Evergreen Lane, Newry, ME 04261
Local realty services provided by:Better Homes and Gardens Real Estate The Masiello Group
Listed by: susan duplessis
Office: mountain real estate company
MLS#:1629041
Source:ME_MREIS
Price summary
- Price:$1,495,000
- Price per sq. ft.:$460.14
- Monthly HOA dues:$125
About this home
This inviting and unique chalet is beautifully sited on a private lot in the desirable Colony neighborhood. The custom home features 5 bedrooms and 4.5 bathrooms, including a primary suite on the main floor and two additional suites on the upper floor. An open floor plan includes a spacious kitchen complete with walk-in pantry, six-burner gas range, two dishwashers, two sinks and a beverage center. A soaring masonry fireplace anchors the great room, and the wood-burning fireplace is duplicated on the exterior of the home for outside enjoyment. Walls of windows provide a delightful forested/treehouse feel in the summer months and fantastic views of White Heat and Locke Mountain in the winter months. The entire first floor enjoys radiant heat. The outdoor area also features a deck with a large hot tub to enjoy après ski with south/southwest afternoon sun. A detached, oversized two-car garage provides additional storage on a second level. The home is being sold fully furnished and this listing also includes an adjacent, separately deeded, buildable lot. The Colony neighborhood provides the best of mountain living with close proximity to the resort via a private road that leads to the base of South Ridge, and an on-call shuttle for Colony owners and their guests on weekends and holidays assures easy access to and from the trails (the only neighborhood in the Sunday River resort community to do so!). Owners and guests can enjoy walks in the neighborhood with their canine companions, or hikes and snowshoe adventures on the wooded trails that are accessible from the development. Colony owners also enjoy deeded access to the Sunday River across the street, in addition to proximity to the nearby, highly acclaimed Sunday River Golf Club. This offering provides Sunday River Living at its finest.
Contact an agent
Home facts
- Year built:2007
- Listing ID #:1629041
- Updated:February 10, 2026 at 04:34 PM
Rooms and interior
- Bedrooms:5
- Total bathrooms:5
- Full bathrooms:4
- Half bathrooms:1
- Living area:3,249 sq. ft.
Heating and cooling
- Heating:Baseboard, Hot Water, Radiant
Structure and exterior
- Year built:2007
- Building area:3,249 sq. ft.
- Lot area:2.32 Acres
Utilities
- Water:Well
- Sewer:Private Sewer
Finances and disclosures
- Price:$1,495,000
- Price per sq. ft.:$460.14
- Tax amount:$6,388 (2025)
New listings near 12 Evergreen Lane
- New
 $599,999Active2 beds 2 baths882 sq. ft.
$599,999Active2 beds 2 baths882 sq. ft.38 Express Lane #A2, Newry, ME 04261
MLS# 1651423Listed by: SUNDAY RIVER REAL ESTATE  $385,000Active16.58 Acres
$385,000Active16.58 Acres57 Glades View Avenue, Newry, ME 04261
MLS# 1650387Listed by: SALLY HARKINS & CO REAL ESTATE $1,395,000Active4 beds 4 baths3,300 sq. ft.
$1,395,000Active4 beds 4 baths3,300 sq. ft.97 Morganite Way, Newry, ME 04261
MLS# 1650313Listed by: MAHOOSUC REALTY, INC. $625,000Active3 beds 3 baths2,100 sq. ft.
$625,000Active3 beds 3 baths2,100 sq. ft.9 Alder Lane #7, Newry, ME 04261
MLS# 1650115Listed by: SALLY HARKINS & CO REAL ESTATE $425,000Pending2 beds 1 baths810 sq. ft.
$425,000Pending2 beds 1 baths810 sq. ft.8 Northway Drive #302, Newry, ME 04261
MLS# 1649974Listed by: CASSIE MASON REAL ESTATE $1,950,000Active4 beds 4 baths2,905 sq. ft.
$1,950,000Active4 beds 4 baths2,905 sq. ft.TBD Timberline Drive #A1, Newry, ME 04261
MLS# 1647617Listed by: SALLY HARKINS & CO REAL ESTATE $1,950,000Active4 beds 4 baths2,905 sq. ft.
$1,950,000Active4 beds 4 baths2,905 sq. ft.TBD Timberline Drive #A3, Newry, ME 04261
MLS# 1647619Listed by: SALLY HARKINS & CO REAL ESTATE $1,900,000Active4 beds 4 baths2,905 sq. ft.
$1,900,000Active4 beds 4 baths2,905 sq. ft.TBD Timberline Drive #A2, Newry, ME 04261
MLS# 1647620Listed by: SALLY HARKINS & CO REAL ESTATE $229,000Active2.49 Acres
$229,000Active2.49 AcresLot 53 Tourmaline Way, Newry, ME 04261
MLS# 1647587Listed by: MAHOOSUC REALTY, INC. $145,000Active1.11 Acres
$145,000Active1.11 AcresLot 4 Championship Drive, Newry, ME 04261
MLS# 1647591Listed by: MOUNTAIN REAL ESTATE COMPANY

