219 West District Road, North Haven, ME 04853
Local realty services provided by:Better Homes and Gardens Real Estate The Masiello Group
219 West District Road,North Haven, ME 04853
$8,985,000
- 2 Beds
- 3 Baths
- 4,435 sq. ft.
- Single family
- Pending
Listed by:joseph sortwell
Office:landvest, inc.
MLS#:1626872
Source:ME_MREIS
Price summary
- Price:$8,985,000
- Price per sq. ft.:$2,025.93
About this home
Located on North Haven's northwest shore, this spectacular waterfront estate overlooks west Penobscot Bay with outstanding views back towards the Camden Hills. The 25± acre property includes an exceptional, artistically conceived house, private guest quarters, and a number of distinctive, curated outdoor living areas. The main residence, designed by renowned architect Toshiko Mori in a careful collaboration with the current owner, is both sophisticated and elegant, thanks to a broad array of hand-selected, luxurious natural materials. The one-bedroom home features an open floor plan with a living room, dining room, and sitting area all with extraordinary views of the property and the water. The barn, designed by Mori and built by Pownalborough Restoration, includes a two-car garage with a one-bedroom guest apartment above. The second floor living space is defined by white-washed post-and-beam walls and ceiling, paying tribute to a more traditional island sensibility. The landscape, conceived by Michael Van Valkenburgh Associates, incorporates natural elements that spark inspiration while keeping true to North Haven's inherent beauty. A stunning pool, a cliffside Belvedere, and a stone patio, offer additional outdoor living areas. 1,080± feet of dramatic granite shorefront features a pebble beach hidden under the shore's bold cliff faces, accessed by stone steps nestled into the cliff's edge. The property includes a small parcel on Bartlett Harbor with .6± acres and 24± feet of shorefront.
Contact an agent
Home facts
- Year built:2015
- Listing ID #:1626872
- Updated:July 21, 2025 at 02:23 PM
Rooms and interior
- Bedrooms:2
- Total bathrooms:3
- Full bathrooms:2
- Half bathrooms:1
- Living area:4,435 sq. ft.
Heating and cooling
- Cooling:Central Air
- Heating:Baseboard, Hot Water, Radiant
Structure and exterior
- Year built:2015
- Building area:4,435 sq. ft.
- Lot area:25 Acres
Utilities
- Water:Private, Public, Seasonal, Well
- Sewer:Private Sewer, Septic Design Available
Finances and disclosures
- Price:$8,985,000
- Price per sq. ft.:$2,025.93
- Tax amount:$35,979 (2024)
New listings near 219 West District Road
- New
 $65,000Active0.13 Acres
$65,000Active0.13 Acres0 Lenas Lane, North Haven, ME 04853
MLS# 1638046Listed by: RE/MAX JARET & COHN 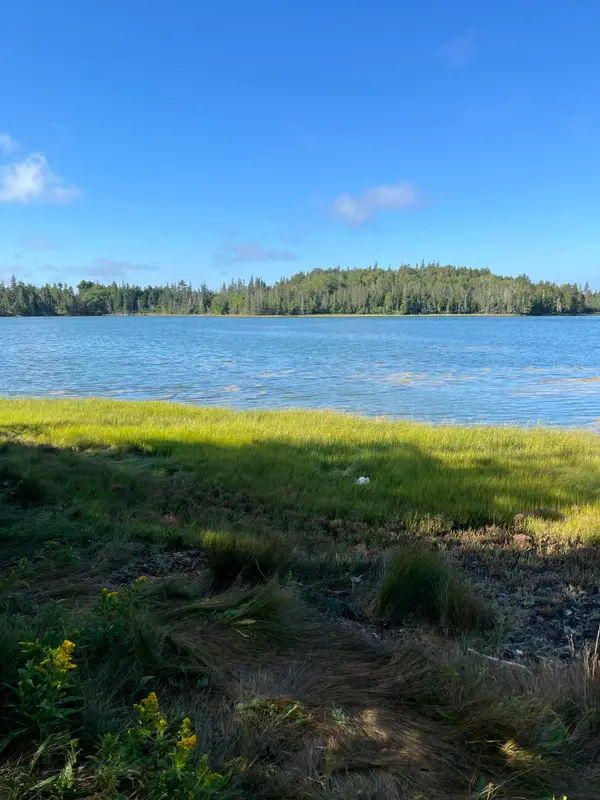 $295,000Active1.7 Acres
$295,000Active1.7 AcresLot #1 Jackson Cove Road, North Haven, ME 04853
MLS# 1636626Listed by: DAVIDSON REALTY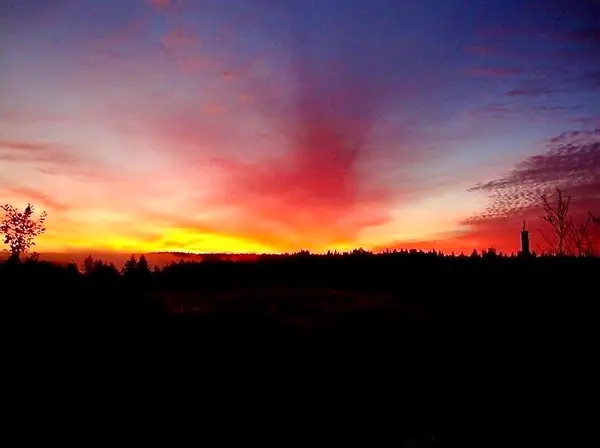 $927,650Active4 beds 4 baths3,700 sq. ft.
$927,650Active4 beds 4 baths3,700 sq. ft.163 Middle Road, North Haven, ME 04853
MLS# 1629509Listed by: BROOKEWOOD REALTY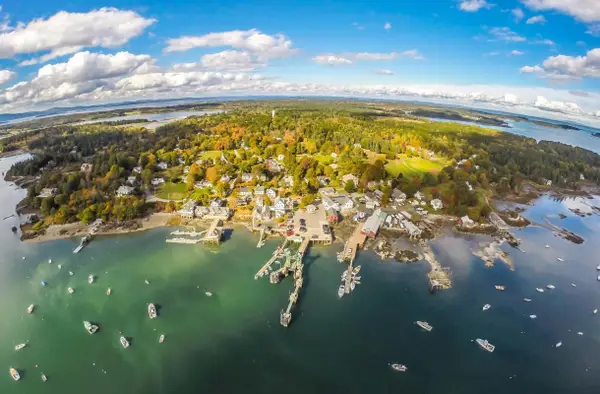 $1,495,000Active3 beds 3 baths3,202 sq. ft.
$1,495,000Active3 beds 3 baths3,202 sq. ft.197 N Shore Road, North Haven, ME 04853
MLS# 1629341Listed by: BROOKEWOOD REALTY $1,000,000Pending3 beds 3 baths2,740 sq. ft.
$1,000,000Pending3 beds 3 baths2,740 sq. ft.92 Main Street, North Haven, ME 04853
MLS# 1627708Listed by: LEGACY PROPERTIES SOTHEBY'S INTERNATIONAL REALTY $4,500,000Active5 beds 4 baths2,782 sq. ft.
$4,500,000Active5 beds 4 baths2,782 sq. ft.6 Benson Road, North Haven, ME 04853
MLS# 1627683Listed by: LEGACY PROPERTIES SOTHEBY'S INTERNATIONAL REALTY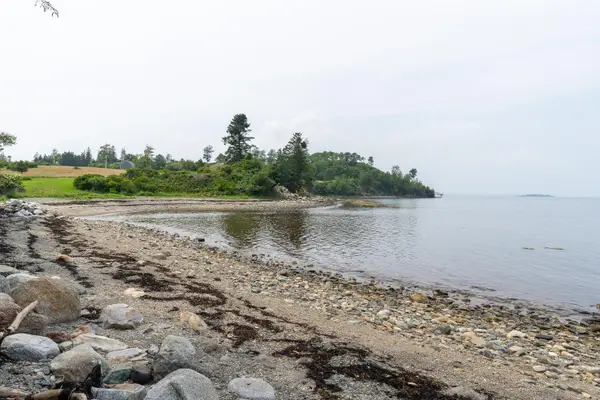 $5,250,000Active4 beds 2 baths2,050 sq. ft.
$5,250,000Active4 beds 2 baths2,050 sq. ft.651 North Shore Road, North Haven, ME 04853
MLS# 1622683Listed by: LEGACY PROPERTIES SOTHEBY'S INTERNATIONAL REALTY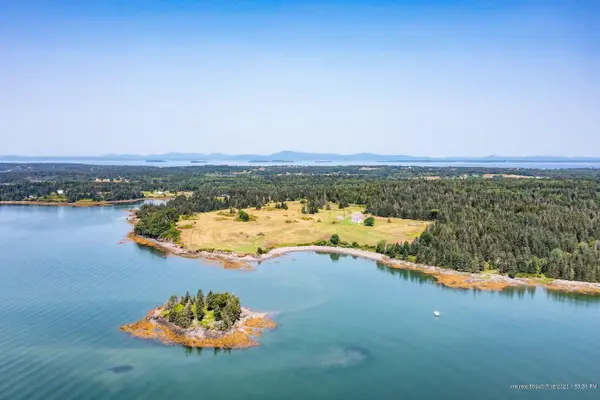 $8,500,000Active3 beds 1 baths861 sq. ft.
$8,500,000Active3 beds 1 baths861 sq. ft.377 S Shore Road, North Haven, ME 04853
MLS# 1558182Listed by: LANDVEST, INC.
