7 Parsonage Road #10, North Yarmouth, ME 04097
Local realty services provided by:Better Homes and Gardens Real Estate The Masiello Group
7 Parsonage Road #10,North Yarmouth, ME 04097
$499,000
- 3 Beds
- 3 Baths
- 1,495 sq. ft.
- Single family
- Pending
Listed by: heather shields
Office: legacy properties sotheby's international realty
MLS#:1634769
Source:ME_MREIS
Price summary
- Price:$499,000
- Price per sq. ft.:$333.78
- Monthly HOA dues:$240
About this home
Elegant Townhome in Idyllic Setting. Nestled in a serene, nature-embraced setting abutting town trails, open space, and a peaceful pond, this 3-bedroom, 2.5-bath end-unit townhome features refined living in Deacon Hayes Commons—a thoughtfully designed 12-unit community. Inside, wide-plank oak floors and 9-foot ceilings create an airy, sun-filled ambiance throughout the open-concept main level. The living and dining areas flow effortlessly into a chef-inspired kitchen featuring premium appliances, quartz countertops, a tiled backsplash, and generous cabinetry—ideal for both entertaining and everyday living. A stylish half bath with laundry completes the first floor. Upstairs, the spacious primary suite is a private retreat, complete with a walk-in closet and a spa-like bath showcasing double vanities. Two additional bedrooms and a full bath boast flexibility for guests, work-from-home needs, or family. Energy-efficient heat pumps provide year-round comfort, while a full walk-out basement features abundant storage and potential for expansion. Enjoy the charm of a rural community known for its award-winning schools, vibrant small businesses, and a welcoming atmosphere—all just 20 minutes from Portland's dining, culture, and coast.
Contact an agent
Home facts
- Year built:2023
- Listing ID #:1634769
- Updated:January 09, 2026 at 10:54 PM
Rooms and interior
- Bedrooms:3
- Total bathrooms:3
- Full bathrooms:2
- Half bathrooms:1
- Living area:1,495 sq. ft.
Heating and cooling
- Heating:Heat Pump
Structure and exterior
- Year built:2023
- Building area:1,495 sq. ft.
- Lot area:2.24 Acres
Utilities
- Water:Public
- Sewer:Private Sewer
Finances and disclosures
- Price:$499,000
- Price per sq. ft.:$333.78
- Tax amount:$11,125 (2026)
New listings near 7 Parsonage Road #10
- New
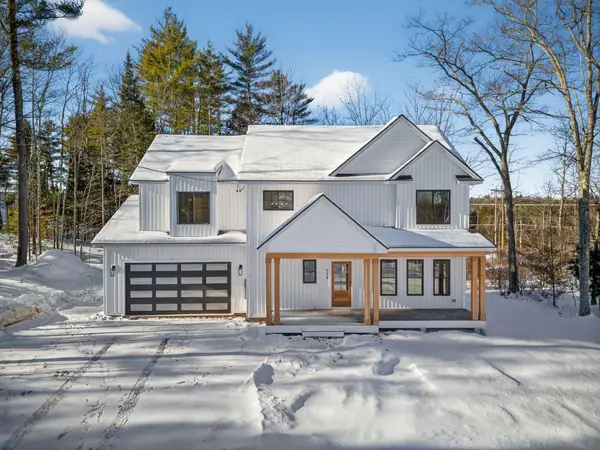 $999,500Active4 beds 3 baths2,770 sq. ft.
$999,500Active4 beds 3 baths2,770 sq. ft.118 Lufkin Road, North Yarmouth, ME 04097
MLS# 1647645Listed by: PORTSIDE REAL ESTATE GROUP 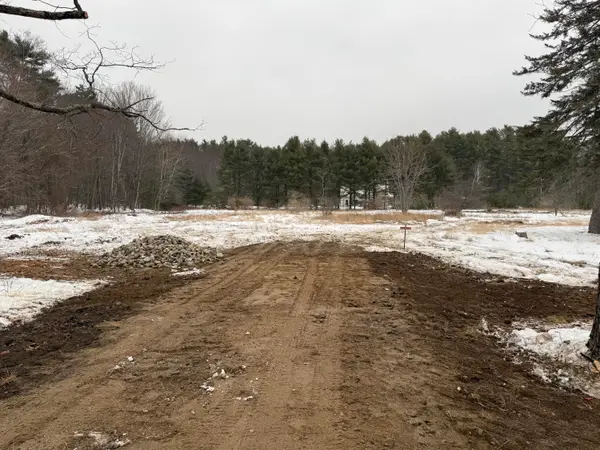 $229,000Active1 Acres
$229,000Active1 AcresLot # Gray Road, North Yarmouth, ME 04097
MLS# 1646530Listed by: MORRISON REAL ESTATE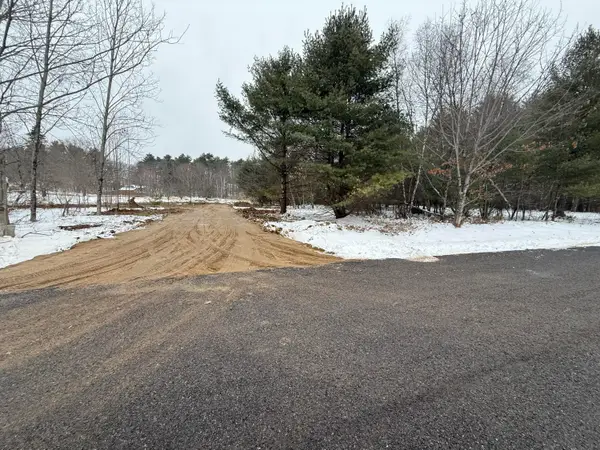 $259,000Active1 Acres
$259,000Active1 AcresLot #3 Secretariat Drive, North Yarmouth, ME 04097
MLS# 1646531Listed by: MORRISON REAL ESTATE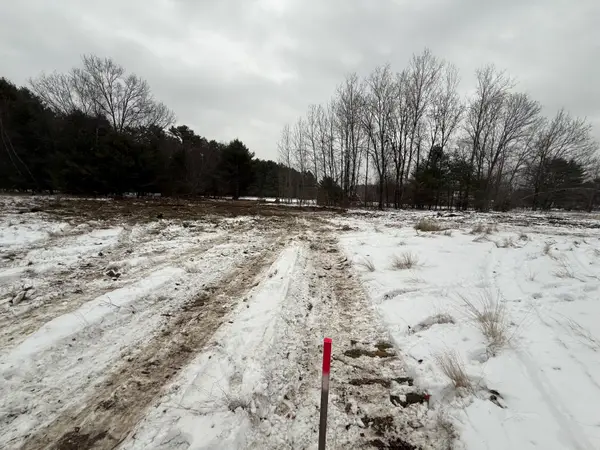 $244,000Active1 Acres
$244,000Active1 AcresLot #4 Secretariat Drive, North Yarmouth, ME 04097
MLS# 1646532Listed by: MORRISON REAL ESTATE- Open Sat, 1 to 3pm
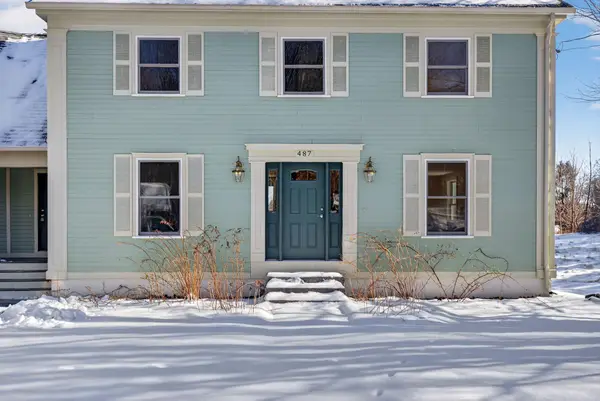 $949,000Active3 beds 3 baths3,099 sq. ft.
$949,000Active3 beds 3 baths3,099 sq. ft.487 Gray Road, North Yarmouth, ME 04097
MLS# 1646455Listed by: REAL BROKER  $749,900Active3 beds 3 baths2,900 sq. ft.
$749,900Active3 beds 3 baths2,900 sq. ft.79 Birchwood Terrace, North Yarmouth, ME 04097
MLS# 1643951Listed by: COLDWELL BANKER REALTY $1,150,000Pending4 beds 3 baths2,984 sq. ft.
$1,150,000Pending4 beds 3 baths2,984 sq. ft.53 Ridgewood Lane, North Yarmouth, ME 04097
MLS# 1643724Listed by: PORTSIDE REAL ESTATE GROUP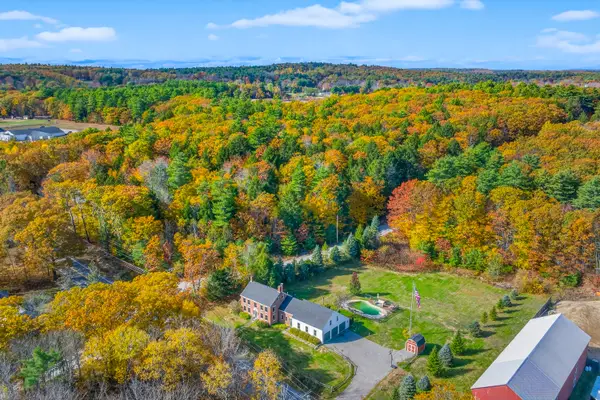 $960,000Active6 beds 4 baths3,530 sq. ft.
$960,000Active6 beds 4 baths3,530 sq. ft.160 Memorial Highway, North Yarmouth, ME 04097
MLS# 1641853Listed by: LEGACY PROPERTIES SOTHEBY'S INTERNATIONAL REALTY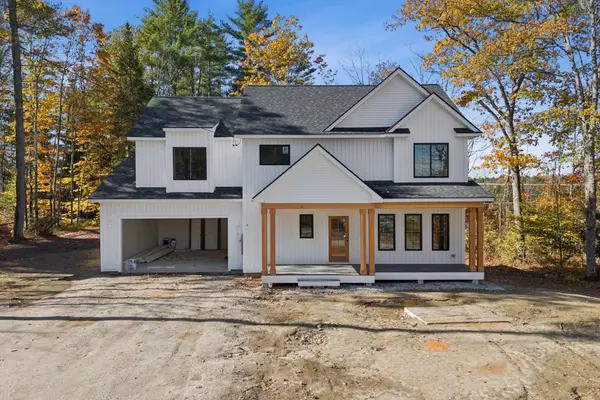 $1,075,000Active4 beds 3 baths2,770 sq. ft.
$1,075,000Active4 beds 3 baths2,770 sq. ft.118 Lufkin Road, North Yarmouth, ME 04097
MLS# 1641863Listed by: PORTSIDE REAL ESTATE GROUP $900,000Pending4 beds 3 baths3,225 sq. ft.
$900,000Pending4 beds 3 baths3,225 sq. ft.27 Carriage Hill, North Yarmouth, ME 04097
MLS# 1638100Listed by: PORTSIDE REAL ESTATE GROUP
