26 Westwood Drive, Orono, ME 04473
Local realty services provided by:Better Homes and Gardens Real Estate The Masiello Group
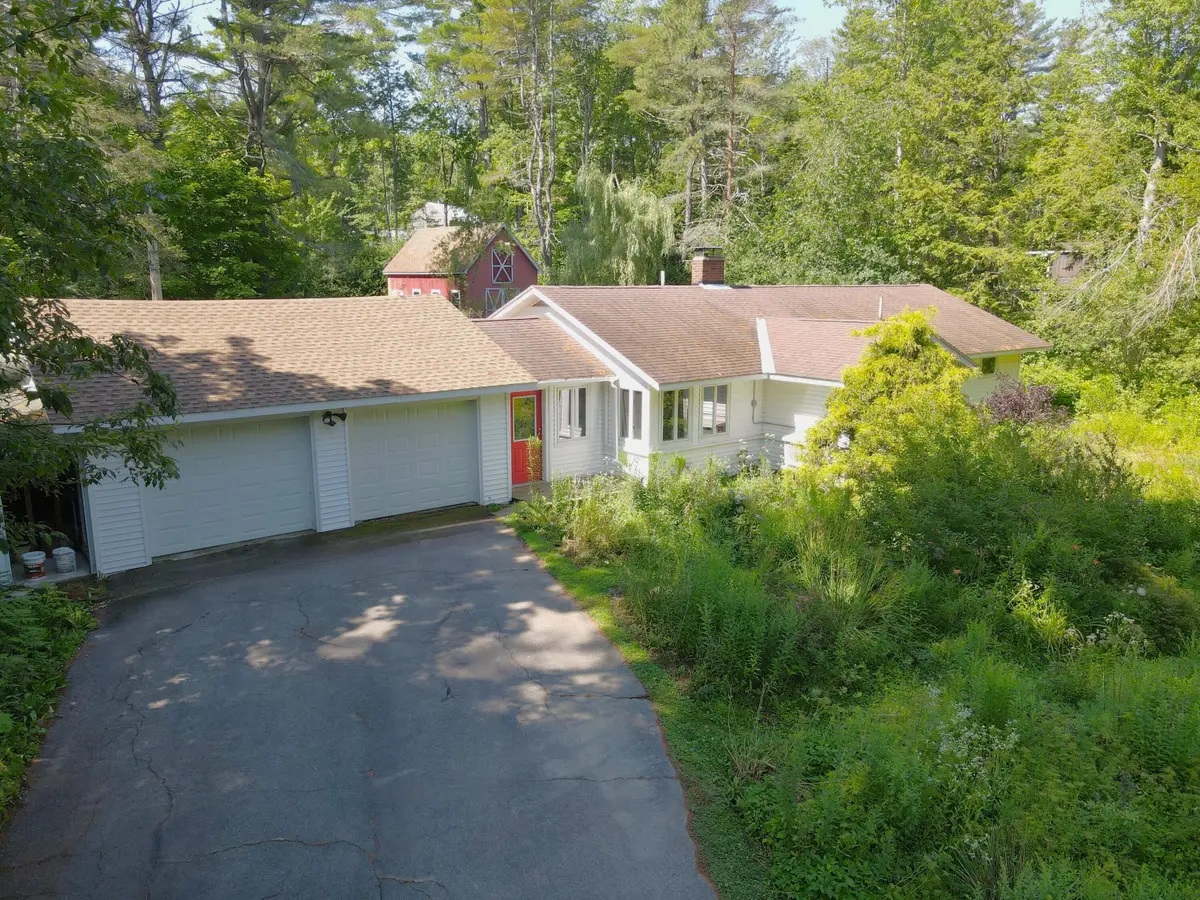


26 Westwood Drive,Orono, ME 04473
$329,000
- 4 Beds
- 2 Baths
- 1,484 sq. ft.
- Single family
- Pending
Listed by:michelle wea amber {kim} meagher shelley
Office:era dawson-bradford co.
MLS#:1632110
Source:ME_MREIS
Price summary
- Price:$329,000
- Price per sq. ft.:$221.7
About this home
Single Floor Living in the heart of Orono! This nicely situated ranch boasts .76 AC of lush land and gardens while being in a highly desired location: across the street from Orono schools, a stone's throw to Orono Village's restaurants and charming shops, and a little over a mile to UMaine Campus. With many impressive improvements including newer siding, roof, electric panel, garage doors, a heat pump for efficient heat/air conditioning and more, this home is ready for your vision featuring 3-4 bedrooms depending on your needs. The spacious kitchen easily accesses a sunny back deck and offers ample storage. The bright living room is filled with natural light and features a cozy fireplace, ready for a woodstove or insert. What was once a formal dining room now serves as a practical mudroom with direct access to the oversized 2-car garage and shed. An additional outbuilding with electricity provides excellent storage or workshop space. Outdoors, the pollinator garden offers vibrant blooms through every season with trails that lead to a private backyard oasis, currently frequented by a mother deer and her two fawns. At the end of this picturesque dead-end street, enjoy access to Orono Land Trust trails—perfect for hiking, biking, and cross-country skiing.
Contact an agent
Home facts
- Year built:1956
- Listing Id #:1632110
- Updated:August 05, 2025 at 05:49 PM
Rooms and interior
- Bedrooms:4
- Total bathrooms:2
- Full bathrooms:1
- Half bathrooms:1
- Living area:1,484 sq. ft.
Heating and cooling
- Heating:Forced Air, Heat Pump
Structure and exterior
- Year built:1956
- Building area:1,484 sq. ft.
- Lot area:0.76 Acres
Utilities
- Water:Public
- Sewer:Public Sewer
Finances and disclosures
- Price:$329,000
- Price per sq. ft.:$221.7
- Tax amount:$4,723 (2024)
New listings near 26 Westwood Drive
- New
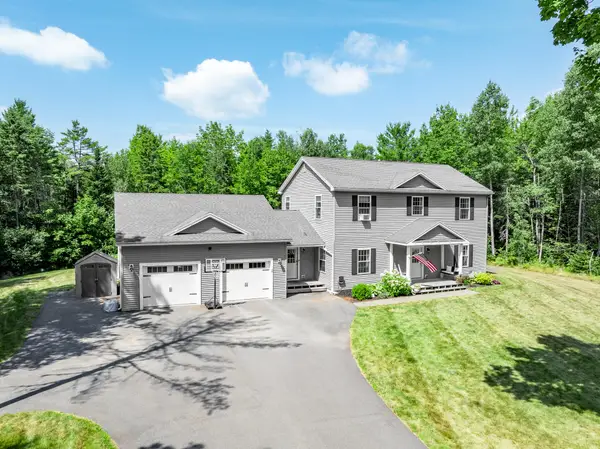 $584,000Active3 beds 3 baths2,400 sq. ft.
$584,000Active3 beds 3 baths2,400 sq. ft.82 Grant Road, Orono, ME 04473
MLS# 1633717Listed by: QUINN AGENCY - New
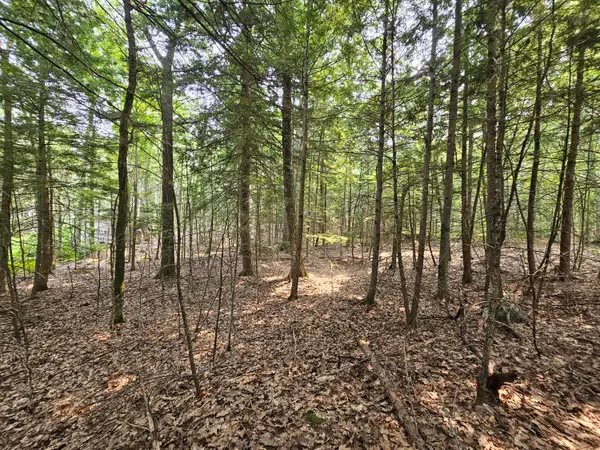 Listed by BHGRE$75,000Active1.3 Acres
Listed by BHGRE$75,000Active1.3 Acres0 Gould Road, Orono, ME 04473
MLS# 1633103Listed by: ERA DAWSON-BRADFORD CO. 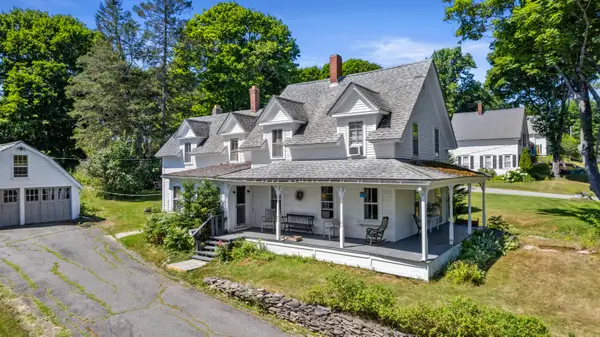 $329,000Pending3 beds 3 baths1,876 sq. ft.
$329,000Pending3 beds 3 baths1,876 sq. ft.11 Spencer Street, Orono, ME 04473
MLS# 1632849Listed by: BETTER HOMES & GARDENS REAL ESTATE/THE MASIELLO GROUP $365,000Pending3 beds 2 baths1,450 sq. ft.
$365,000Pending3 beds 2 baths1,450 sq. ft.13 Merritt Drive, Orono, ME 04473
MLS# 1632606Listed by: NEXTHOME EXPERIENCE $152,000Pending2 beds 1 baths938 sq. ft.
$152,000Pending2 beds 1 baths938 sq. ft.22 Union Street, Orono, ME 04473
MLS# 1632266Listed by: NEXTHOME EXPERIENCE $537,000Active4 beds 2 baths2,930 sq. ft.
$537,000Active4 beds 2 baths2,930 sq. ft.116 Gould Road, Orono, ME 04473
MLS# 1632176Listed by: NEXTHOME EXPERIENCE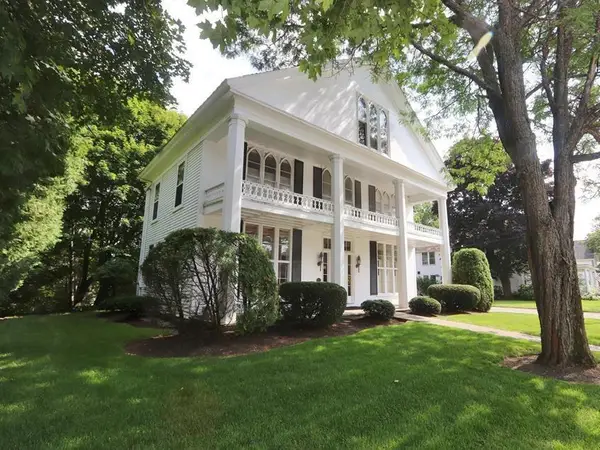 $399,000Active4 beds 2 baths4,100 sq. ft.
$399,000Active4 beds 2 baths4,100 sq. ft.72 Main Street, Orono, ME 04473
MLS# 1632075Listed by: EXP REALTY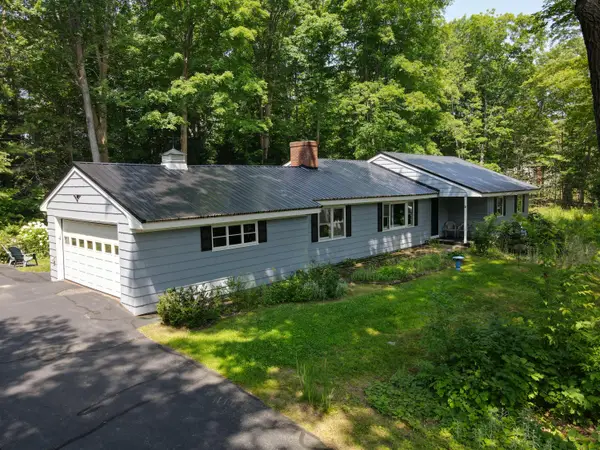 Listed by BHGRE$329,000Active2 beds 3 baths1,674 sq. ft.
Listed by BHGRE$329,000Active2 beds 3 baths1,674 sq. ft.2 Forest Hill Terrace, Orono, ME 04473
MLS# 1631883Listed by: ERA DAWSON-BRADFORD CO. $345,000Active4 beds 2 baths1,599 sq. ft.
$345,000Active4 beds 2 baths1,599 sq. ft.36 Kelley Road, Orono, ME 04473
MLS# 1631188Listed by: BETTER HOMES & GARDENS REAL ESTATE/THE MASIELLO GROUP

